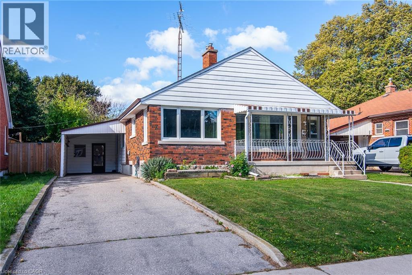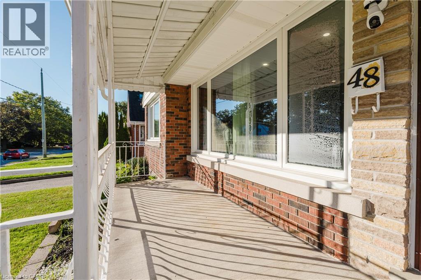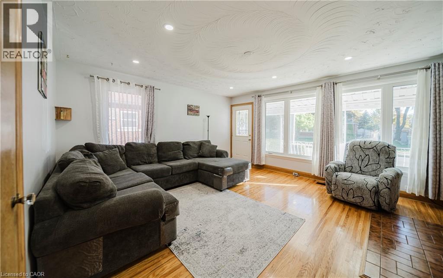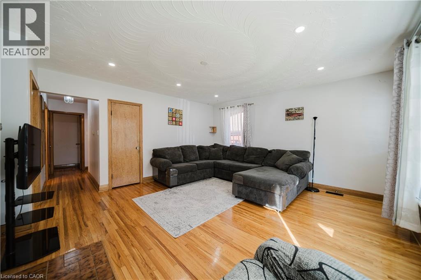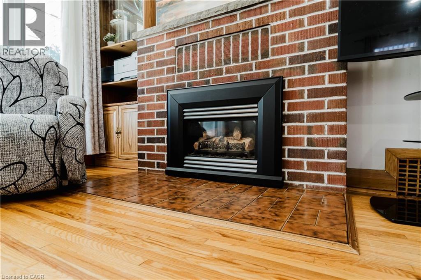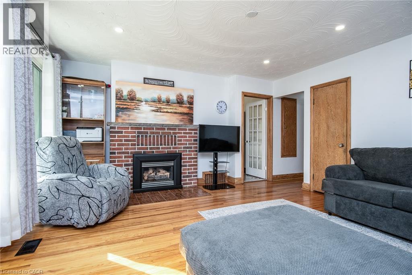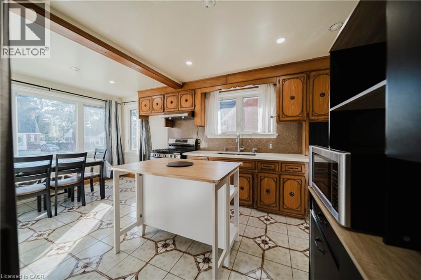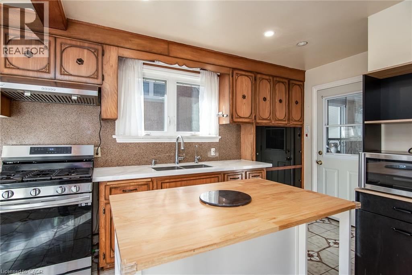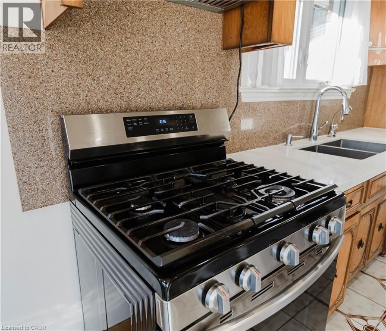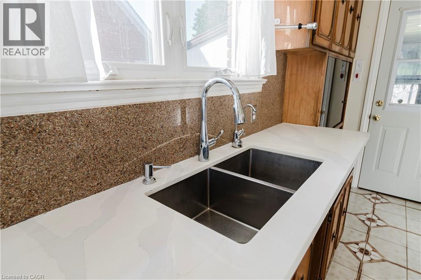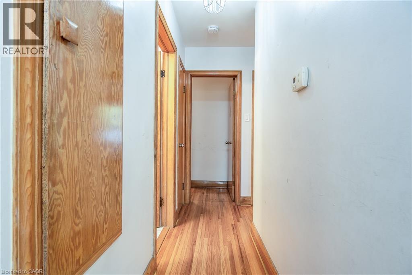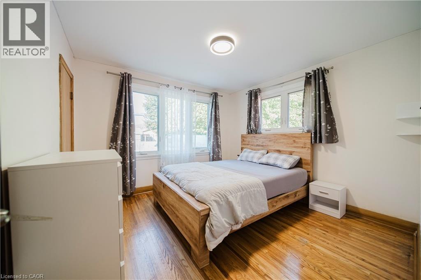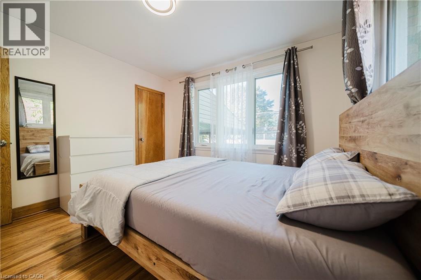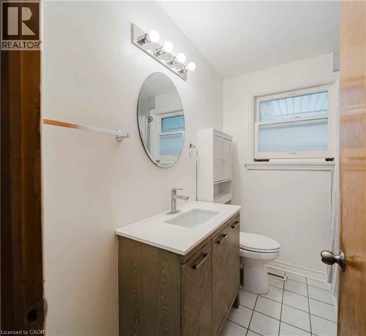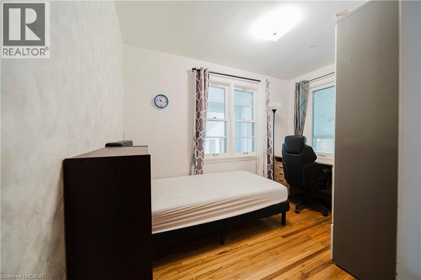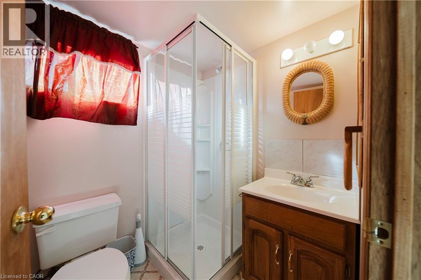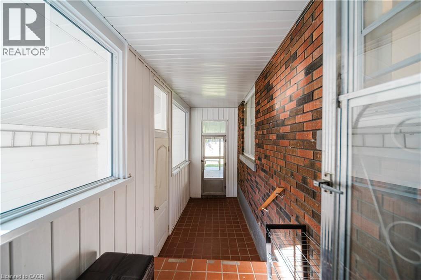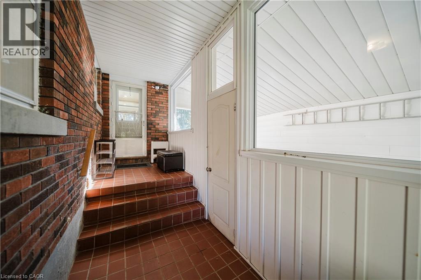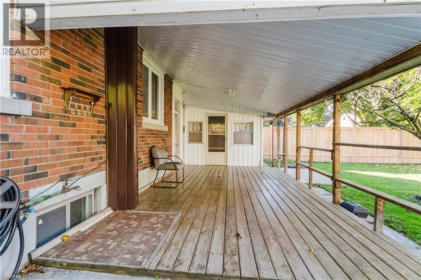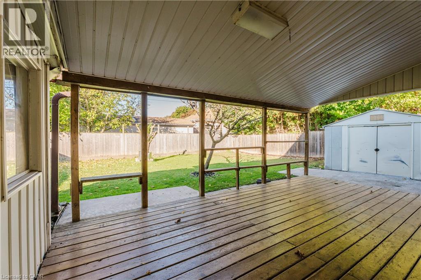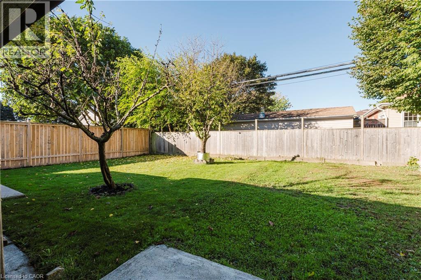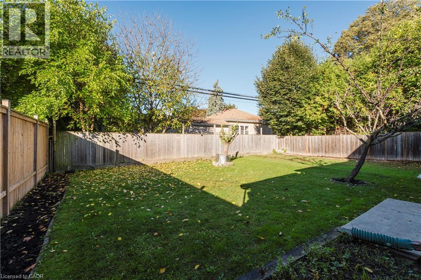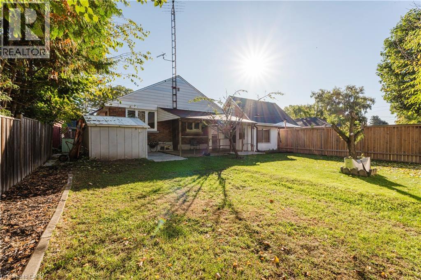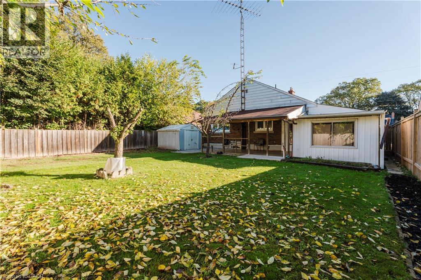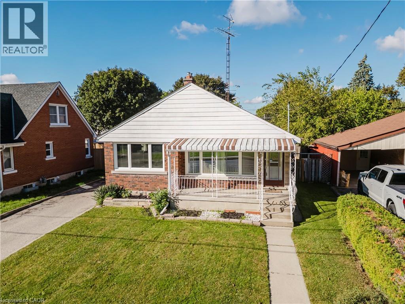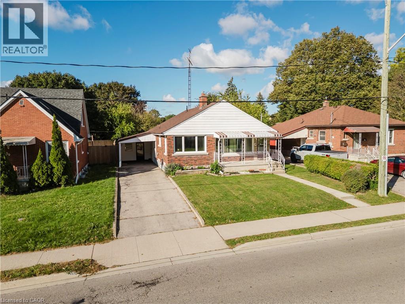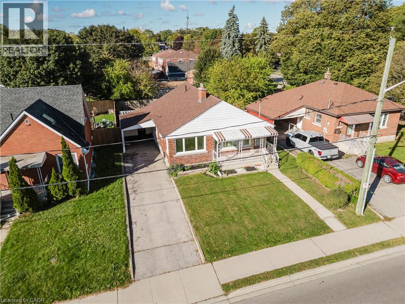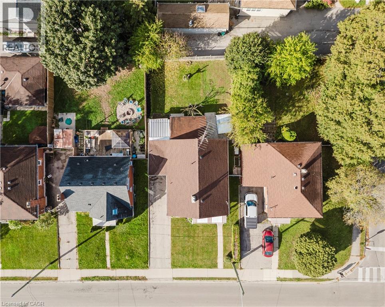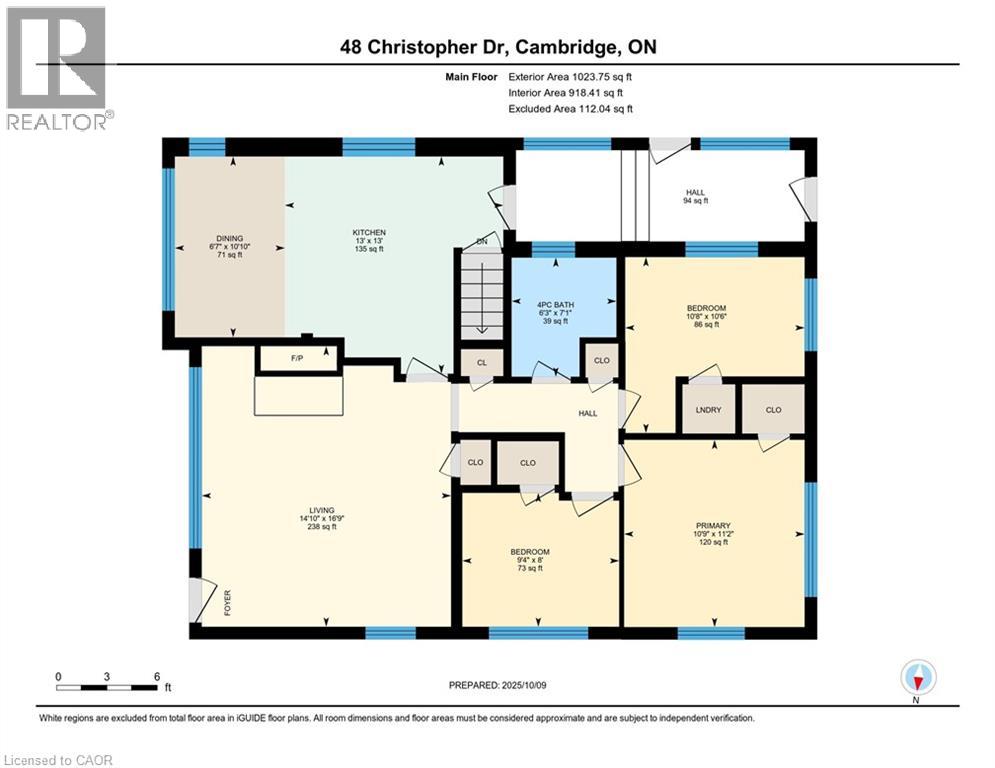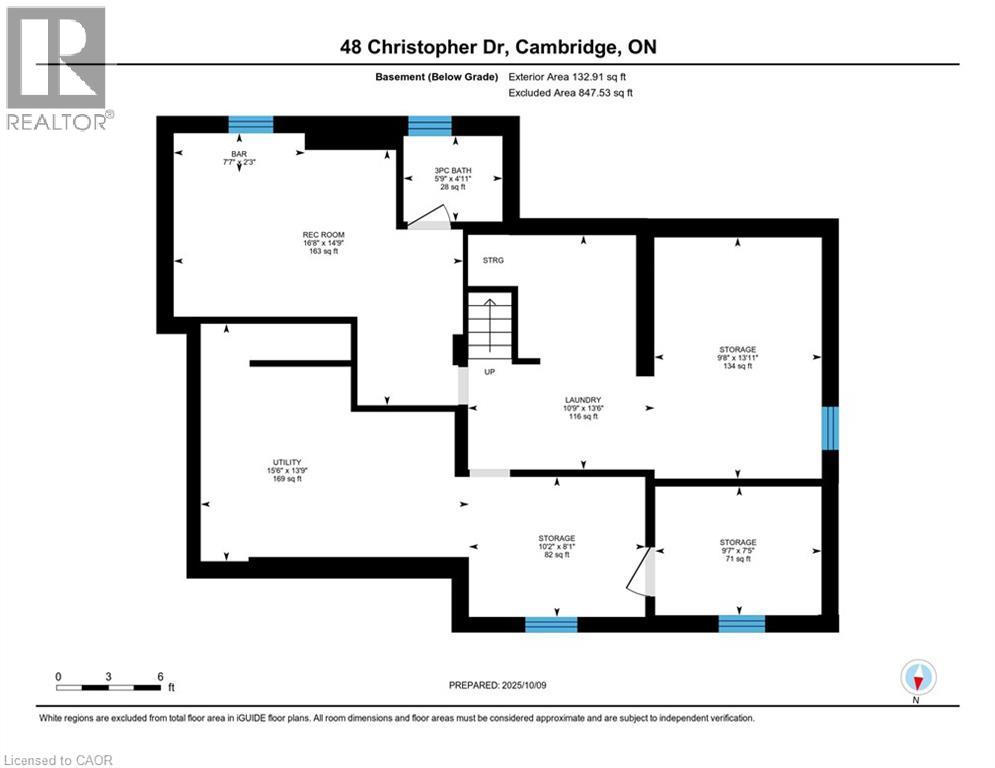48 Christopher Drive Cambridge, Ontario N1R 4R6
$629,900
Welcome to this lovely 3-bedroom, 2-bath bungalow located on a quiet, mature street in Galt—close to schools, parks, and shopping. This home offers a functional layout with a spacious living room featuring a cozy gas fireplace and large windows that fill the space with natural light. Enjoy main-floor living with three bedrooms and a bright, welcoming layout that feels connected and functional throughout. The basement provides plenty of potential for future living space, a workshop, or additional storage. A convenient breezeway connects the carport to both the home and the backyard—creating a seamless transition between indoor and outdoor living. It’s the perfect spot for a mudroom area, keeping things tidy and organized year-round. Outside, you’ll find a carport with storage behind it, an additional shed, and a fully fenced yard with fruit trees and a covered back deck—perfect for relaxing or entertaining. The yard is just the right size: easy to maintain while still offering room to enjoy. Move in and make this home your own! (id:37788)
Property Details
| MLS® Number | 40777595 |
| Property Type | Single Family |
| Amenities Near By | Golf Nearby, Hospital, Public Transit, Schools, Shopping |
| Community Features | Community Centre, School Bus |
| Equipment Type | None |
| Parking Space Total | 3 |
| Rental Equipment Type | None |
| Structure | Shed, Porch |
Building
| Bathroom Total | 2 |
| Bedrooms Above Ground | 3 |
| Bedrooms Total | 3 |
| Appliances | Dryer, Freezer, Microwave, Refrigerator, Stove, Water Softener, Washer, Window Coverings |
| Architectural Style | Bungalow |
| Basement Development | Partially Finished |
| Basement Type | Full (partially Finished) |
| Constructed Date | 1953 |
| Construction Style Attachment | Detached |
| Cooling Type | Central Air Conditioning |
| Exterior Finish | Brick, Vinyl Siding |
| Heating Fuel | Natural Gas |
| Heating Type | Forced Air |
| Stories Total | 1 |
| Size Interior | 1871 Sqft |
| Type | House |
| Utility Water | Municipal Water |
Parking
| Carport |
Land
| Access Type | Highway Nearby |
| Acreage | No |
| Fence Type | Fence |
| Land Amenities | Golf Nearby, Hospital, Public Transit, Schools, Shopping |
| Sewer | Municipal Sewage System |
| Size Depth | 105 Ft |
| Size Frontage | 51 Ft |
| Size Total Text | Under 1/2 Acre |
| Zoning Description | R4 |
Rooms
| Level | Type | Length | Width | Dimensions |
|---|---|---|---|---|
| Basement | Storage | 7'5'' x 9'7'' | ||
| Basement | Storage | 13'11'' x 9'8'' | ||
| Basement | Storage | 8'1'' x 10'2'' | ||
| Basement | Laundry Room | 13'6'' x 10'9'' | ||
| Basement | 3pc Bathroom | 4'11'' x 5'9'' | ||
| Basement | Utility Room | 13'9'' x 15'6'' | ||
| Basement | Recreation Room | 14'9'' x 16'8'' | ||
| Main Level | Bedroom | 10'6'' x 10'8'' | ||
| Main Level | Bedroom | 8'0'' x 9'4'' | ||
| Main Level | Primary Bedroom | 11'2'' x 10'9'' | ||
| Main Level | 4pc Bathroom | 7'1'' x 6'3'' | ||
| Main Level | Kitchen | 13'0'' x 13'0'' | ||
| Main Level | Dining Room | 10'10'' x 6'7'' | ||
| Main Level | Living Room | 16'9'' x 14'10'' |
https://www.realtor.ca/real-estate/28997542/48-christopher-drive-cambridge

83 Erb Street W, Suite B
Waterloo, Ontario N2L 6C2
(519) 885-0200
www.remaxtwincity.com/
Interested?
Contact us for more information

