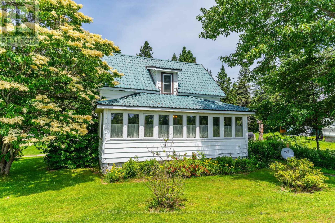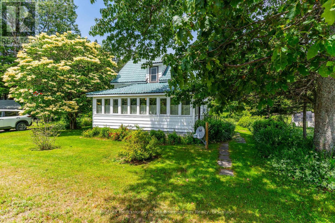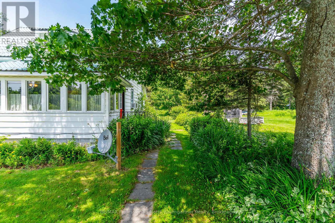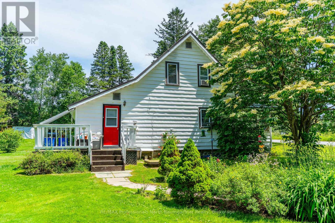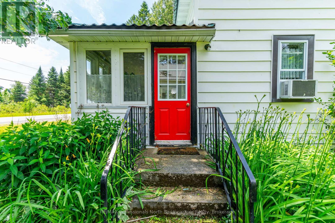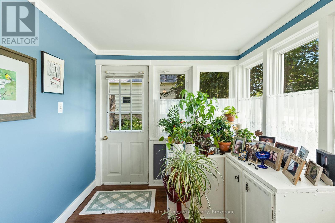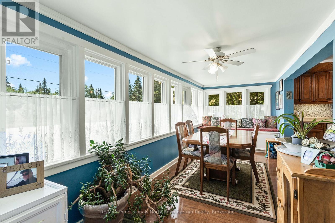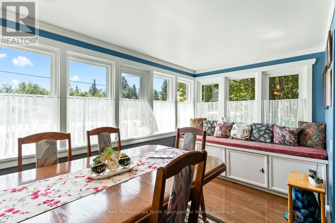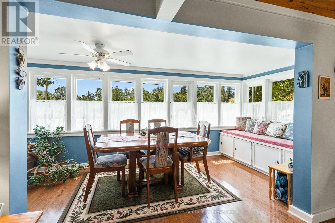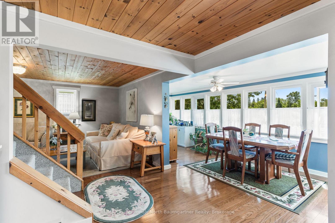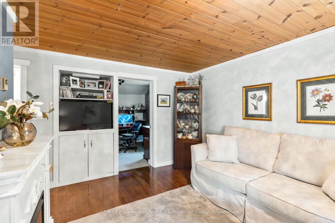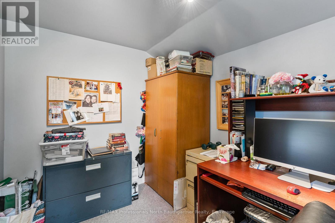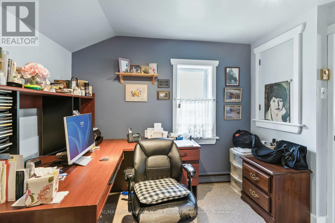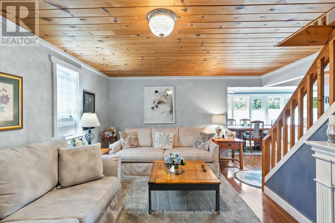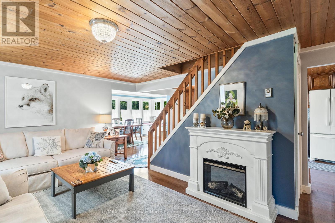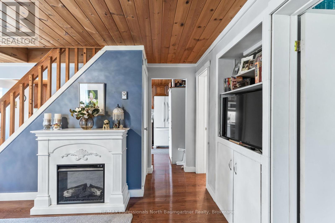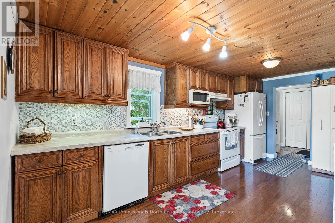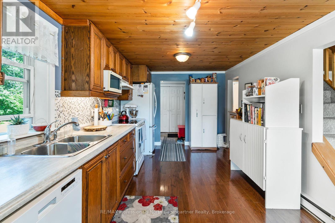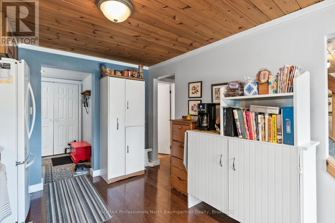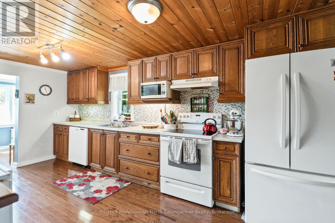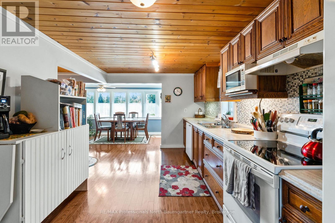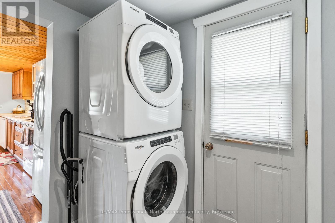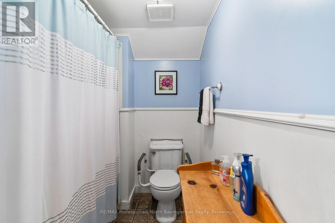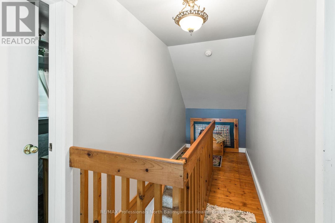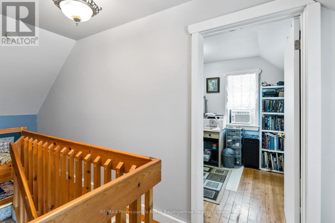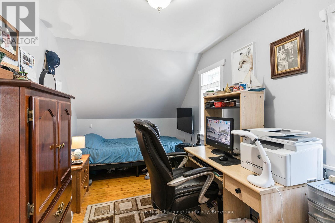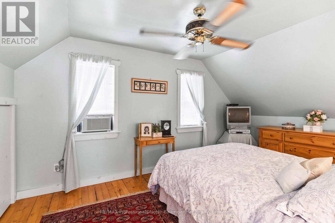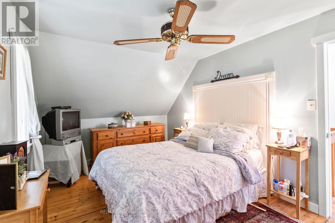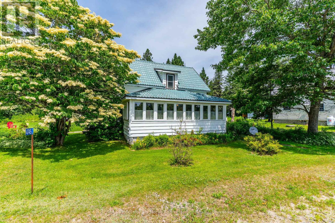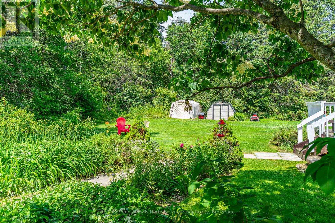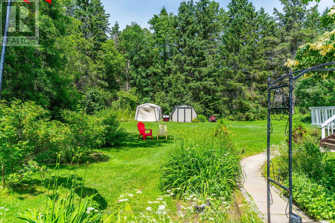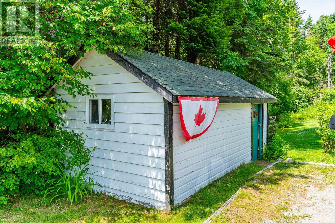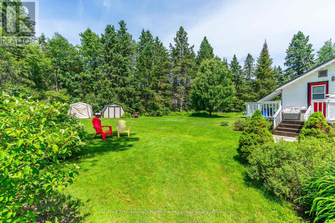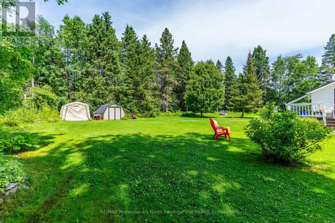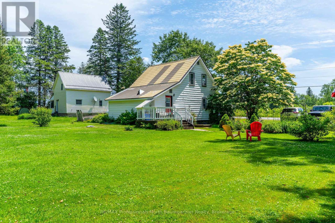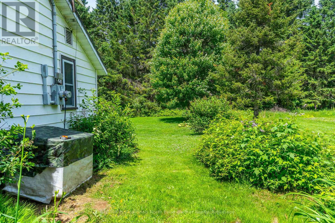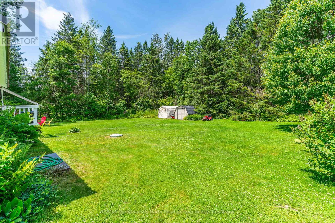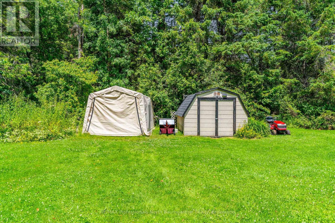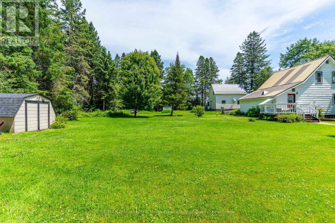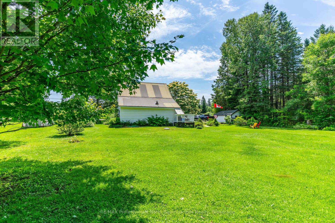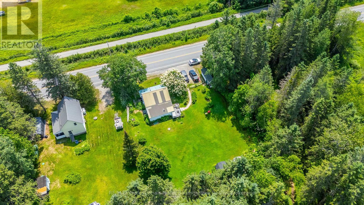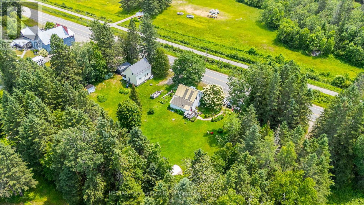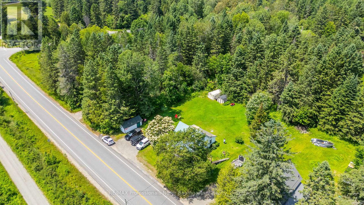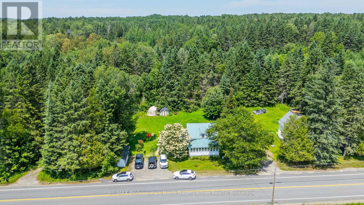4745 Gelert Road Minden Hills (Snowdon), Ontario K0M 2K0
$390,000
Welcome to 4745 Gelert Road, a 3-bedroom, 1-bathroom country home conveniently located between Minden and Haliburton. Enjoy the beauty of nature right in your backyard, with frequent visits from local wildlife and a variety of birds that add to the serene atmosphere. The property features a lovely garden area ideal for green thumbs, a garden shed for your tools, and a heated workshop perfect for hobbies, crafts, or additional storage. Inside, the home offers a cozy and functional layout, full of potential and charm. Whether you're looking to downsize, escape the city, or find a family-friendly spot close to town, this home checks all the boxes. The neighborhood is safe, and known for its friendly community. Don't miss your chance to enjoy the tranquility of rural living with the convenience of nearby amenities. (id:37788)
Property Details
| MLS® Number | X12267121 |
| Property Type | Single Family |
| Community Name | Snowdon |
| Features | Level Lot, Level |
| Parking Space Total | 3 |
| Structure | Workshop |
Building
| Bathroom Total | 1 |
| Bedrooms Above Ground | 3 |
| Bedrooms Total | 3 |
| Age | 51 To 99 Years |
| Appliances | Water Heater |
| Basement Type | Crawl Space |
| Construction Style Attachment | Detached |
| Cooling Type | Window Air Conditioner |
| Exterior Finish | Aluminum Siding |
| Foundation Type | Stone |
| Heating Fuel | Electric |
| Heating Type | Baseboard Heaters |
| Stories Total | 2 |
| Size Interior | 1100 - 1500 Sqft |
| Type | House |
| Utility Water | Dug Well |
Parking
| No Garage |
Land
| Access Type | Year-round Access |
| Acreage | No |
| Sewer | Holding Tank |
| Size Depth | 135 Ft |
| Size Frontage | 100 Ft |
| Size Irregular | 100 X 135 Ft |
| Size Total Text | 100 X 135 Ft|under 1/2 Acre |
| Zoning Description | Hr |
Rooms
| Level | Type | Length | Width | Dimensions |
|---|---|---|---|---|
| Second Level | Bedroom | 2.41 m | 4.58 m | 2.41 m x 4.58 m |
| Second Level | Primary Bedroom | 2.93 m | 4.55 m | 2.93 m x 4.55 m |
| Main Level | Bathroom | 1.85 m | 2.93 m | 1.85 m x 2.93 m |
| Main Level | Dining Room | 7.1 m | 2.34 m | 7.1 m x 2.34 m |
| Main Level | Kitchen | 3.91 m | 5.24 m | 3.91 m x 5.24 m |
| Main Level | Laundry Room | 1.95 m | 2.06 m | 1.95 m x 2.06 m |
| Main Level | Living Room | 4.02 m | 5.9 m | 4.02 m x 5.9 m |
| Main Level | Bedroom | 3.04 m | 2.9 m | 3.04 m x 2.9 m |
Utilities
| Electricity | Installed |
| Wireless | Available |
https://www.realtor.ca/real-estate/28567582/4745-gelert-road-minden-hills-snowdon-snowdon
1047 Parish Line Road
Haliburton, Ontario K0M 1S0
(705) 457-3461
Interested?
Contact us for more information

