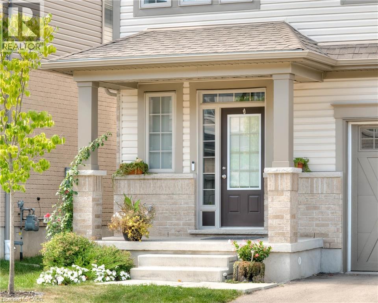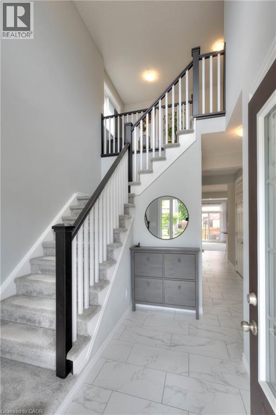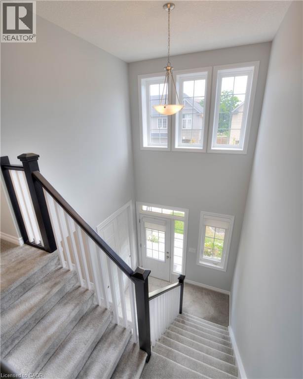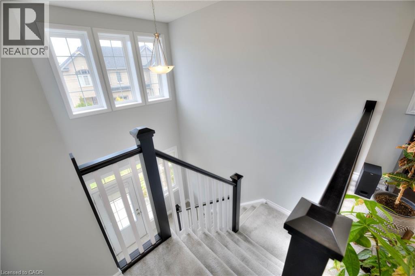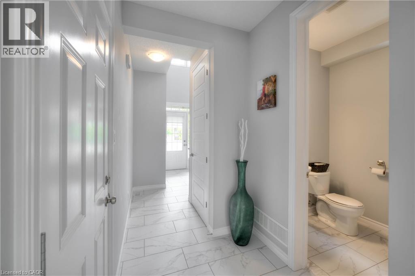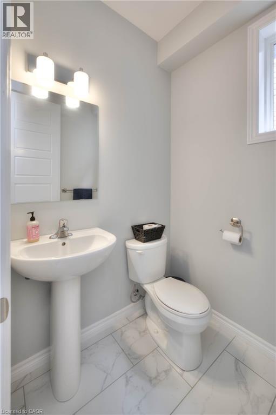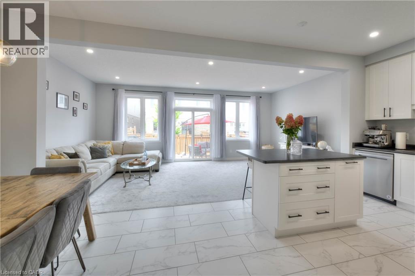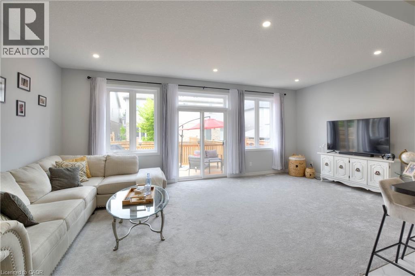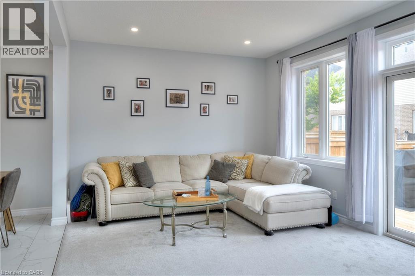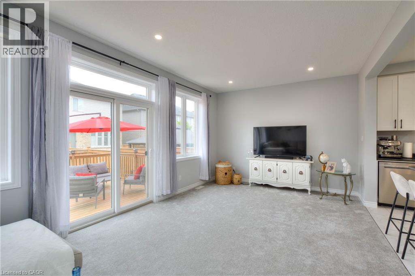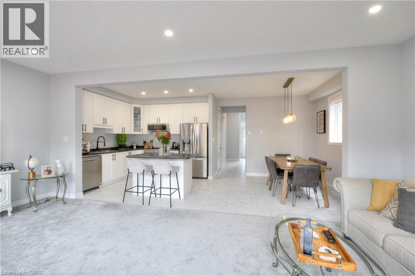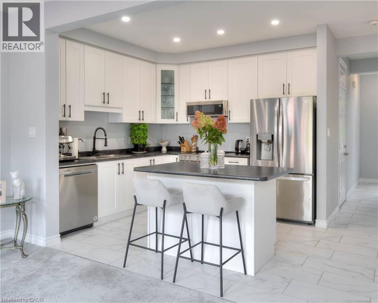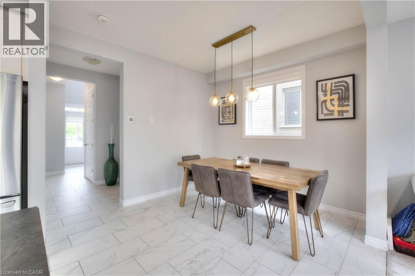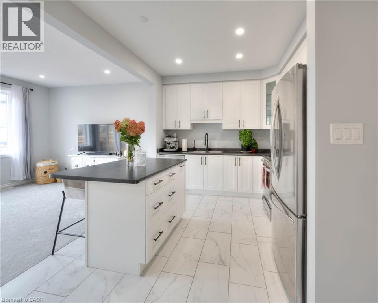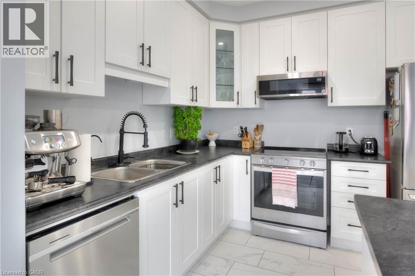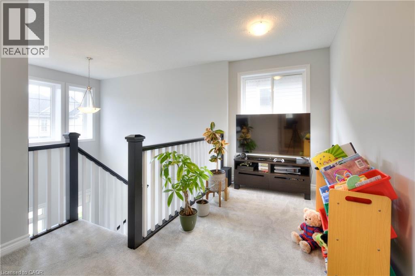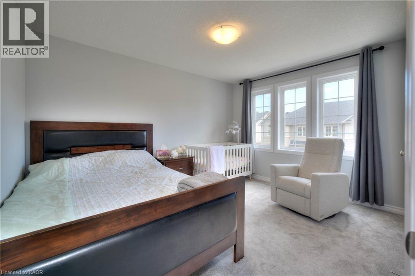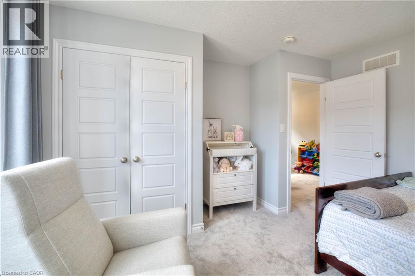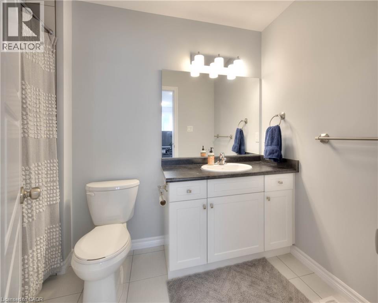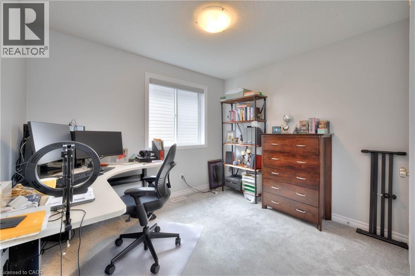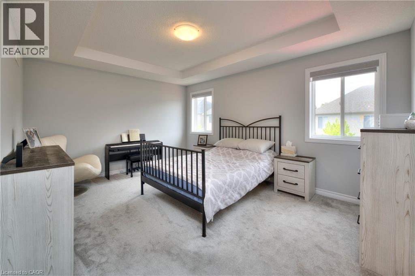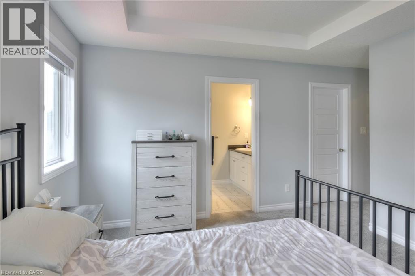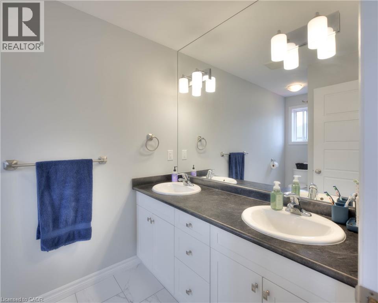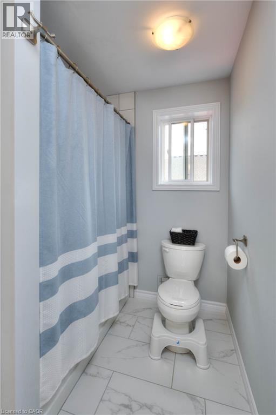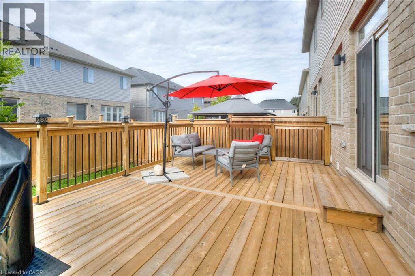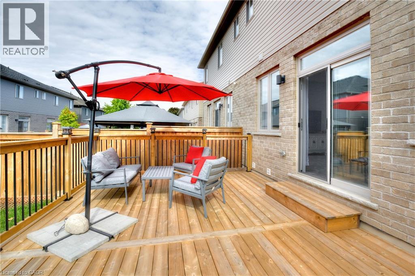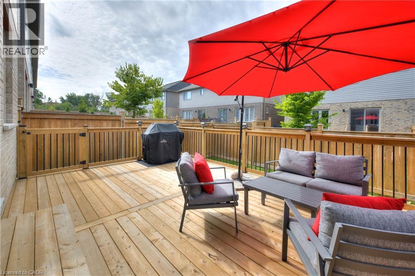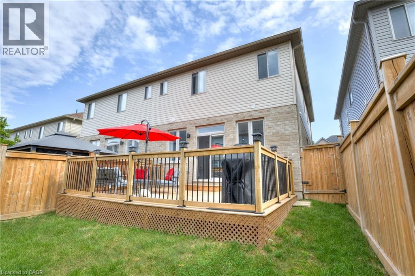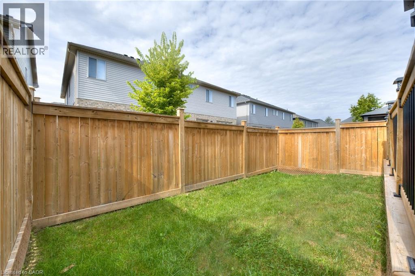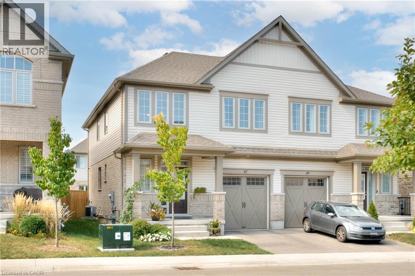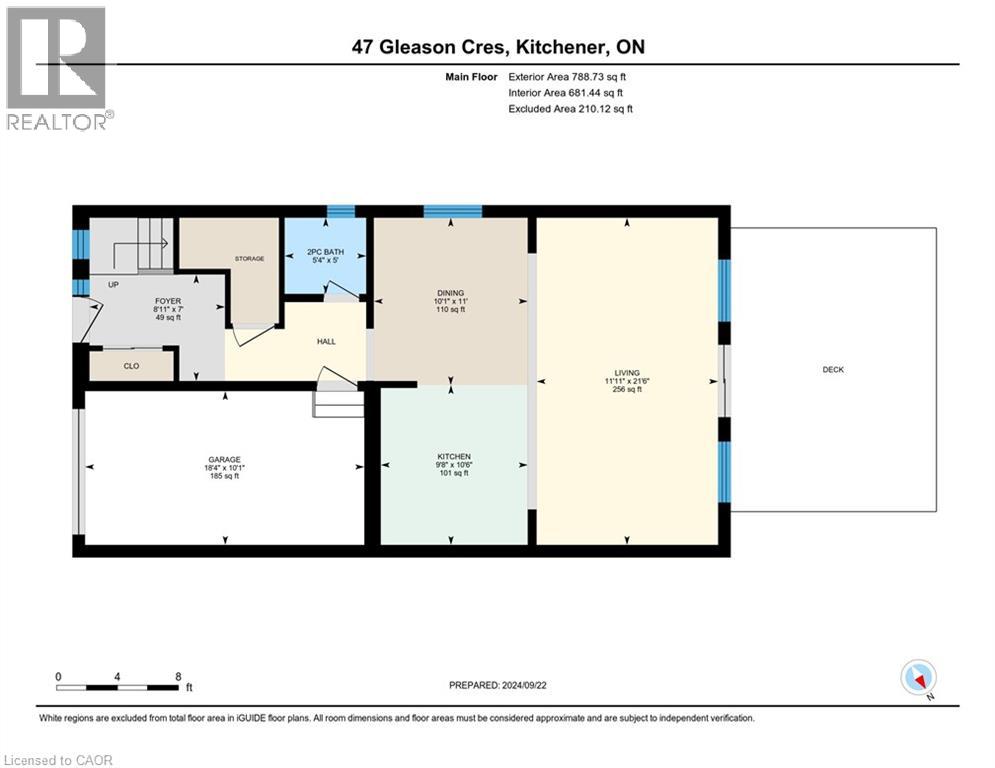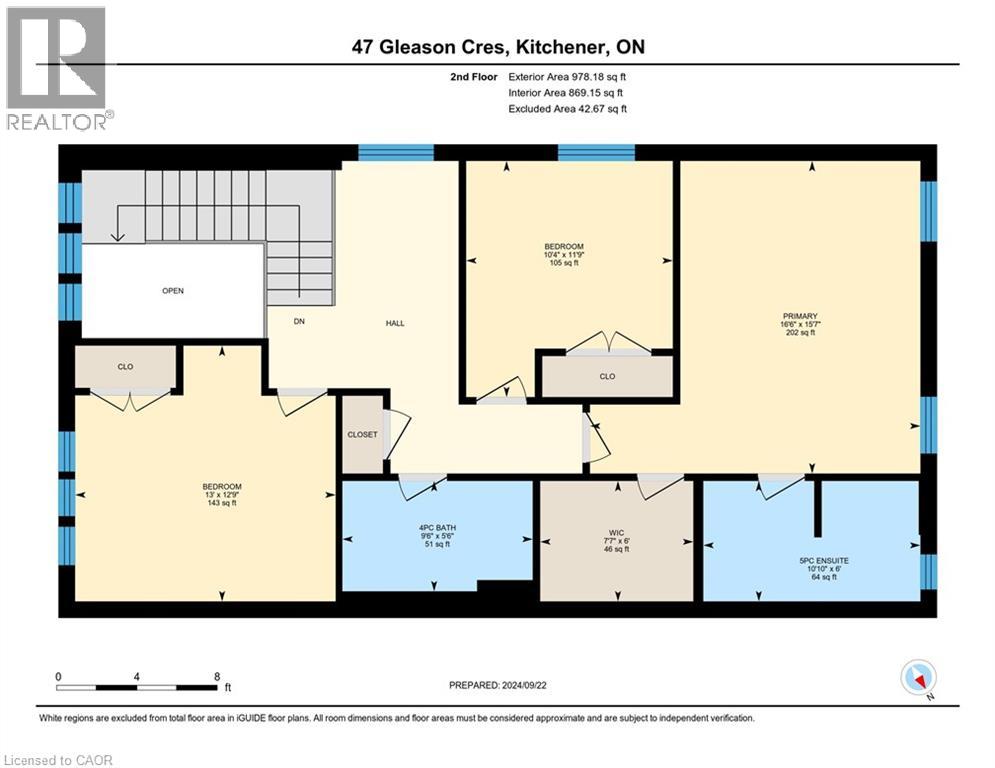3 Bedroom
3 Bathroom
1681 sqft
2 Level
Central Air Conditioning
Forced Air
$3,100 Monthly
Insurance, Property Management
Stunning 2021 Semi-Detached Home in Westmount - Welcome to this beautifully crafted 3-bedroom, 2.5-bath semi-detached home in the heart of Westmount. Built in 2021, this 1,681 sq. ft residence offers modern elegance, thoughtful design, and family-friendly features throughout. Key Features; Spacious Layout: 9-ft ceilings on the main floor with an open-concept kitchen and oversized island, Chef’s Kitchen: Stainless steel appliances and upgraded finishes, Sunlit Family Room: Direct access to a newly built oversized deck with fence for safety, Versatile Loft: Ideal for a playroom, office, or cozy retreat, Primary Suite: 4-piece ensuite with double sinks and a walk-in closet with built-in organizers, Smart Amenities: Whole-house water softener, water filter, and humidifier, Parking for 2 vehicles & Storage, Ample storage space throughout the home and unfinished basement, Prime Location, Nestled in a mature, family-friendly neighborhood with unbeatable access to kids Playground (2 min walk0, Empire Public School (4 min), Resurrection High School (5 min), University of Waterloo (8 min), Laurier University (9 min), Grand River & St. Mary’s Hospitals (8 min), Boardwalk & Belmont Village (5–6 min), Westmount Golf Course (5 min), Highway Access (12 min), Costco & Gas Station (10 min), Uptown Waterloo(7 min). Whether you're a growing family or looking for a stylish, centrally located property, this Westmount gem checks all the boxes. (id:37788)
Property Details
|
MLS® Number
|
40785823 |
|
Property Type
|
Single Family |
|
Amenities Near By
|
Golf Nearby, Hospital, Park, Place Of Worship, Playground, Public Transit, Shopping |
|
Equipment Type
|
Water Heater |
|
Features
|
Paved Driveway, No Pet Home, Sump Pump, Automatic Garage Door Opener |
|
Parking Space Total
|
2 |
|
Rental Equipment Type
|
Water Heater |
Building
|
Bathroom Total
|
3 |
|
Bedrooms Above Ground
|
3 |
|
Bedrooms Total
|
3 |
|
Appliances
|
Dishwasher, Dryer, Refrigerator, Stove, Water Softener, Washer, Microwave Built-in, Window Coverings |
|
Architectural Style
|
2 Level |
|
Basement Development
|
Unfinished |
|
Basement Type
|
Full (unfinished) |
|
Constructed Date
|
2020 |
|
Construction Style Attachment
|
Semi-detached |
|
Cooling Type
|
Central Air Conditioning |
|
Exterior Finish
|
Brick, Vinyl Siding |
|
Half Bath Total
|
1 |
|
Heating Fuel
|
Natural Gas |
|
Heating Type
|
Forced Air |
|
Stories Total
|
2 |
|
Size Interior
|
1681 Sqft |
|
Type
|
House |
|
Utility Water
|
Municipal Water |
Parking
|
Attached Garage
|
|
|
Visitor Parking
|
|
Land
|
Access Type
|
Road Access |
|
Acreage
|
No |
|
Land Amenities
|
Golf Nearby, Hospital, Park, Place Of Worship, Playground, Public Transit, Shopping |
|
Sewer
|
Municipal Sewage System |
|
Size Total Text
|
Under 1/2 Acre |
|
Zoning Description
|
I - 1 |
Rooms
| Level |
Type |
Length |
Width |
Dimensions |
|
Second Level |
Full Bathroom |
|
|
10'10'' x 6'0'' |
|
Second Level |
Other |
|
|
7'7'' x 6'0'' |
|
Second Level |
Primary Bedroom |
|
|
16'6'' x 15'7'' |
|
Second Level |
Bedroom |
|
|
10'4'' x 11'9'' |
|
Second Level |
4pc Bathroom |
|
|
9'6'' x 5'6'' |
|
Second Level |
Bedroom |
|
|
13'0'' x 12'9'' |
|
Main Level |
Family Room |
|
|
11'11'' x 21'6'' |
|
Main Level |
Kitchen |
|
|
9'8'' x 10'6'' |
|
Main Level |
Eat In Kitchen |
|
|
10'1'' x 11'0'' |
|
Main Level |
2pc Bathroom |
|
|
5'4'' x 5'0'' |
|
Main Level |
Foyer |
|
|
8'11'' x 7'0'' |
Utilities
|
Electricity
|
Available |
|
Natural Gas
|
Available |
https://www.realtor.ca/real-estate/29071879/47-gleason-crescent-unit-40-kitchener


