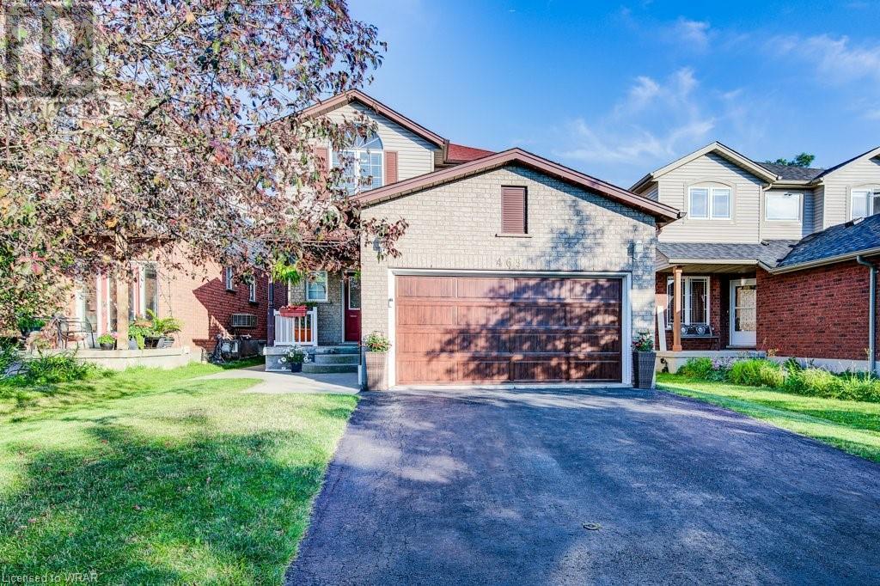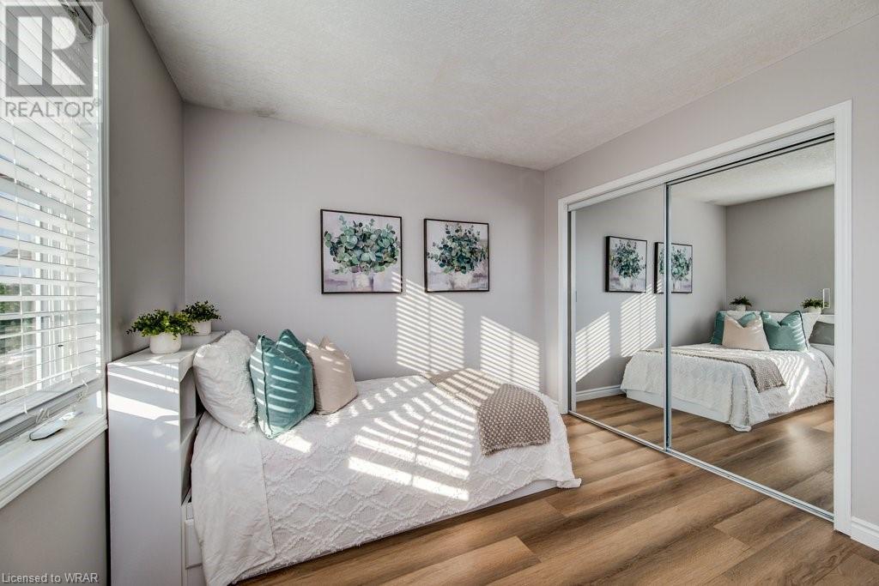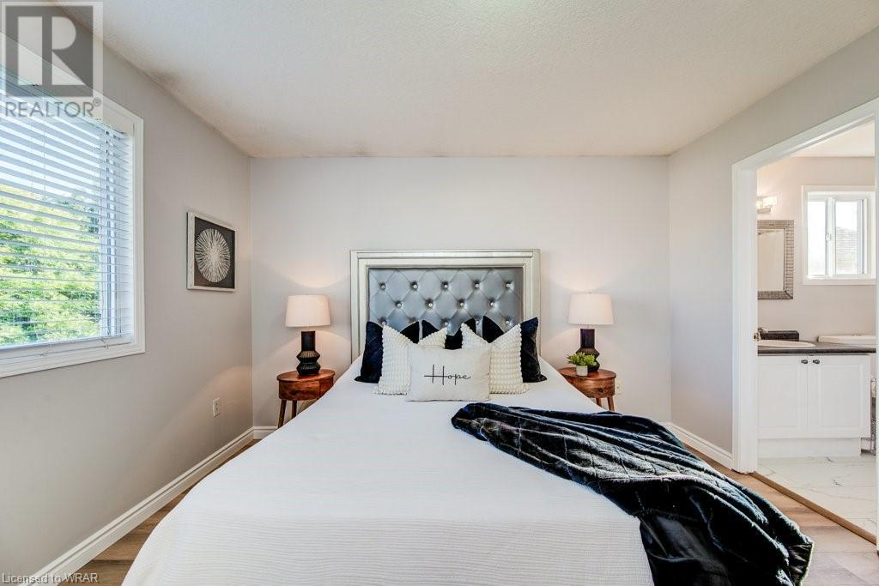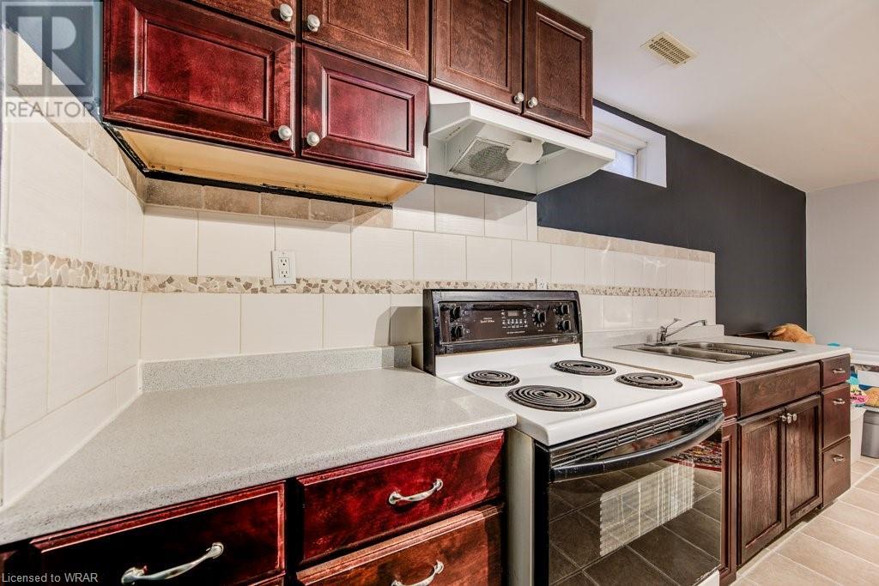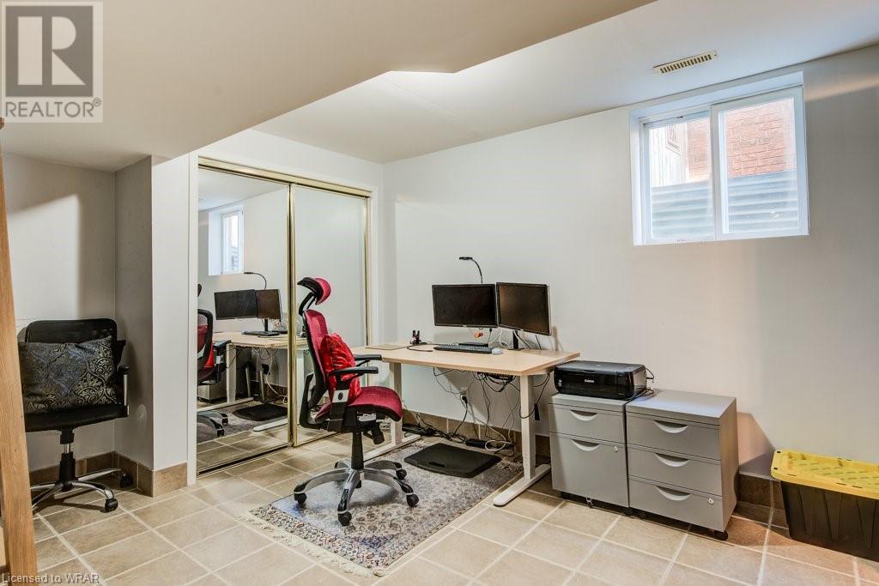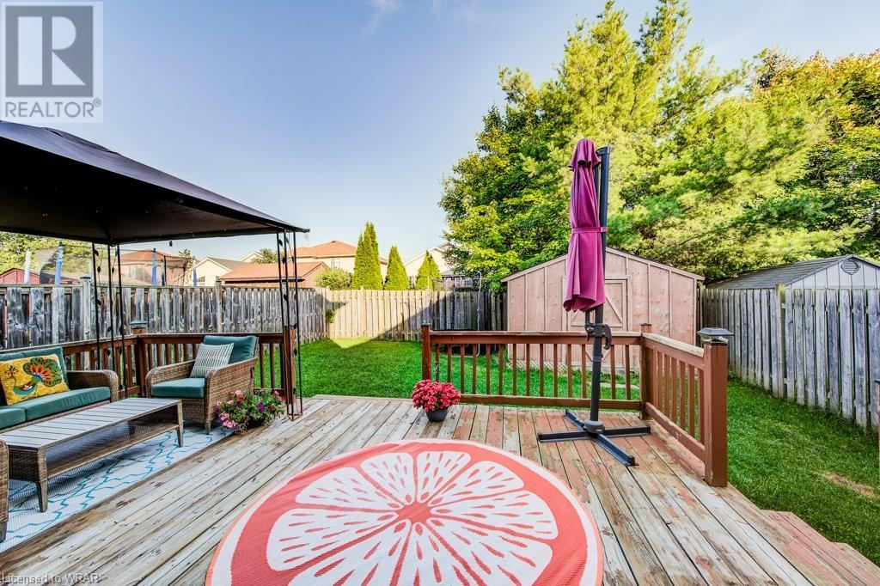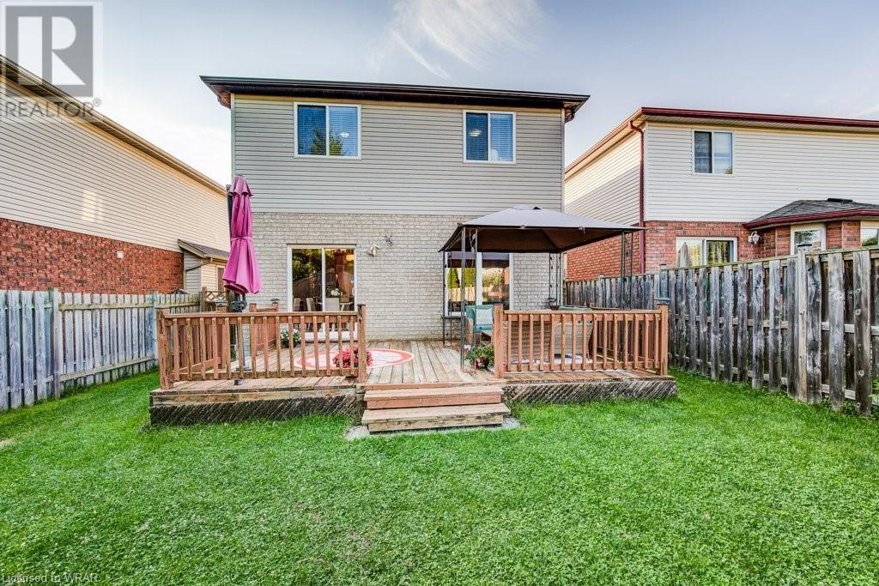469 Sandy Cove Crescent Waterloo, Ontario N2K 4B6
$999,900
Welcome to a fantastic opportunity in the highly sought-after, family-friendly Waterloo community of Eastbridge! This beautifully updated 4-bedroom home is perfect for families, featuring a double garage and a separate side entry to a lower-level in-law suite, making it ideal for multigenerational living. The main level boasts a spacious kitchen with dinette access to a large deck, perfect for entertaining, a large great room, a separate dining room with beautiful hardwood floors, a powder room, and stylish main floor tile. Upstairs, you'll find four generously sized bedrooms, including a master bedroom with an ensuite. This home has been meticulously updated with a brand-new AC unit and owned water heater installed in 2024. Additional features include a newer furnace, roof, garage door, and opener. Conveniently located close to excellent schools, shopping, bus lines, and expressways, this home shows AAA and is move-in ready, offering a perfect blend of modern updates and classic charm. Don't miss out on this incredible opportunity to be part of the vibrant Eastbridge community! Not holding offers! (id:37788)
Open House
This property has open houses!
2:00 pm
Ends at:4:00 pm
Property Details
| MLS® Number | 40618467 |
| Property Type | Single Family |
| Amenities Near By | Park, Place Of Worship, Public Transit, Schools, Shopping |
| Community Features | Community Centre, School Bus |
| Equipment Type | Rental Water Softener |
| Features | Automatic Garage Door Opener, In-law Suite |
| Parking Space Total | 4 |
| Rental Equipment Type | Rental Water Softener |
Building
| Bathroom Total | 4 |
| Bedrooms Above Ground | 4 |
| Bedrooms Below Ground | 1 |
| Bedrooms Total | 5 |
| Appliances | Dishwasher, Dryer, Refrigerator, Stove, Washer, Garage Door Opener |
| Architectural Style | 2 Level |
| Basement Development | Finished |
| Basement Type | Full (finished) |
| Constructed Date | 2001 |
| Construction Style Attachment | Detached |
| Cooling Type | Central Air Conditioning |
| Exterior Finish | Brick, Vinyl Siding |
| Foundation Type | Poured Concrete |
| Half Bath Total | 1 |
| Heating Fuel | Natural Gas |
| Heating Type | Forced Air |
| Stories Total | 2 |
| Size Interior | 2107 Sqft |
| Type | House |
| Utility Water | Municipal Water |
Parking
| Attached Garage |
Land
| Acreage | No |
| Land Amenities | Park, Place Of Worship, Public Transit, Schools, Shopping |
| Sewer | Municipal Sewage System |
| Size Depth | 115 Ft |
| Size Frontage | 35 Ft |
| Size Total Text | Under 1/2 Acre |
| Zoning Description | R4 |
Rooms
| Level | Type | Length | Width | Dimensions |
|---|---|---|---|---|
| Second Level | 4pc Bathroom | Measurements not available | ||
| Second Level | Bedroom | 12'2'' x 12'0'' | ||
| Second Level | Bedroom | 10'8'' x 13'1'' | ||
| Second Level | Bedroom | 10'7'' x 10'0'' | ||
| Second Level | Primary Bedroom | 12'0'' x 12'0'' | ||
| Second Level | 4pc Bathroom | Measurements not available | ||
| Basement | 4pc Bathroom | Measurements not available | ||
| Basement | Bedroom | 5'4'' x 10'0'' | ||
| Basement | Living Room | 11'3'' x 8'9'' | ||
| Basement | Kitchen | 11'3'' x 8'9'' | ||
| Basement | Laundry Room | Measurements not available | ||
| Main Level | 2pc Bathroom | Measurements not available | ||
| Main Level | Kitchen | 11'0'' x 10'8'' | ||
| Main Level | Dining Room | 11'0'' x 12'0'' | ||
| Main Level | Great Room | 11'6'' x 17'6'' |
https://www.realtor.ca/real-estate/27152948/469-sandy-cove-crescent-waterloo
75 King Street South Unit 50a
Waterloo, Ontario N2J 1P2
(519) 804-7200
(519) 885-1251
https://chestnutparkwest.com/

75 King Street South Unit 50
Waterloo, Ontario N2J 1P2
(519) 804-7200
(519) 885-1251
www.chestnutparkwest.com/
https://www.facebook.com/ChestnutParkWest
https://www.instagram.com/chestnutprkwest/
Interested?
Contact us for more information

