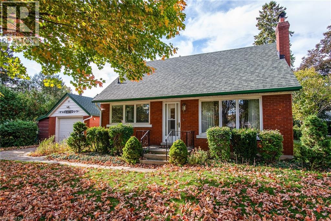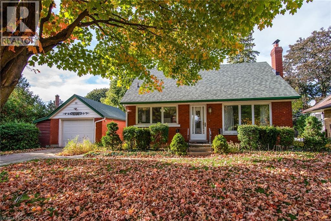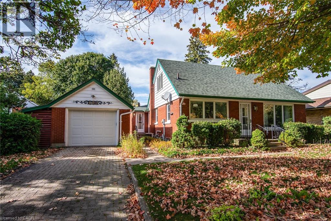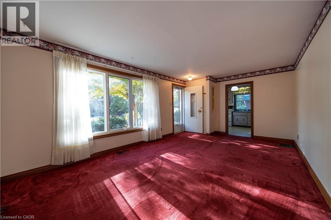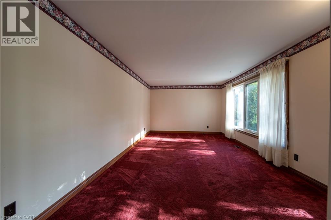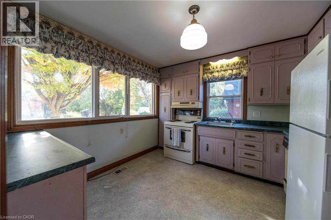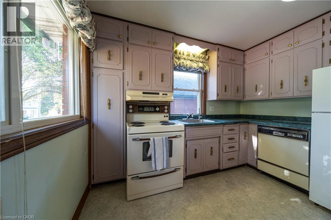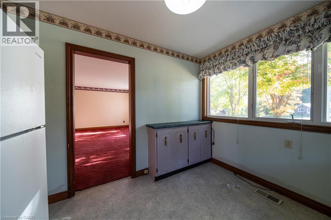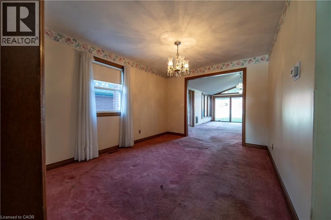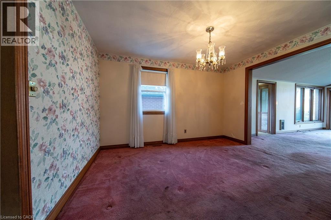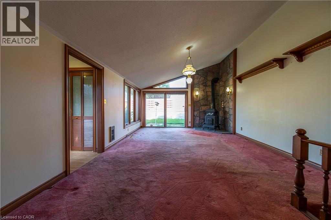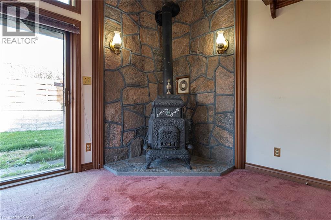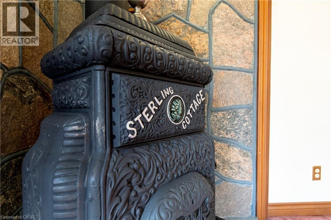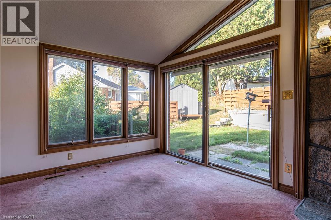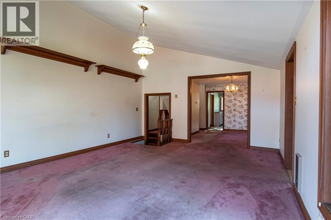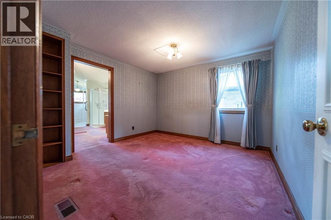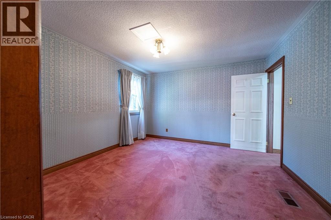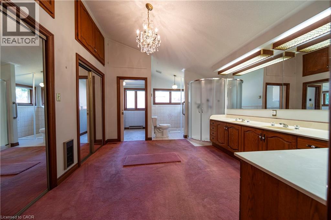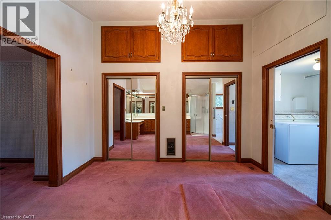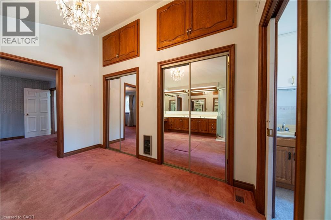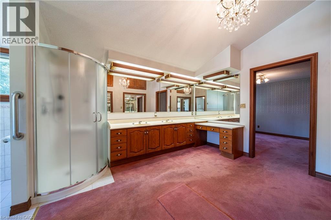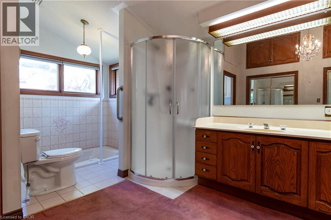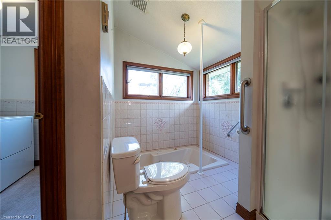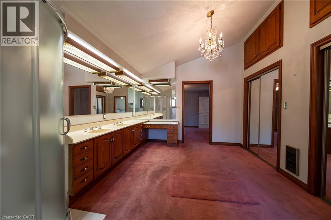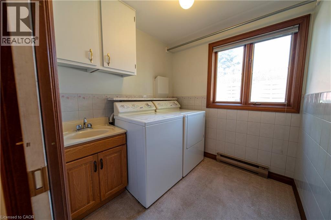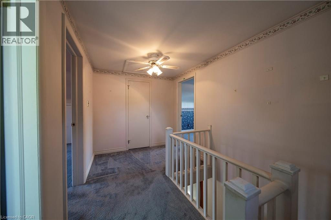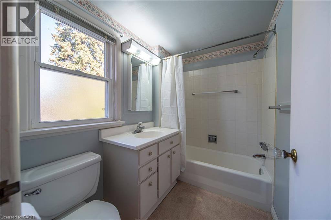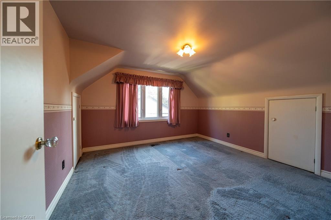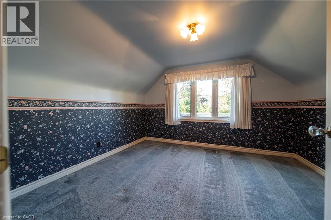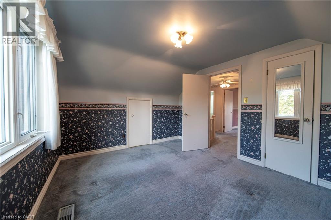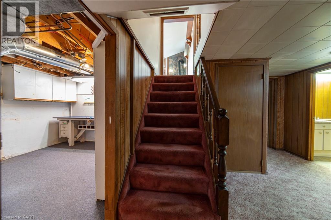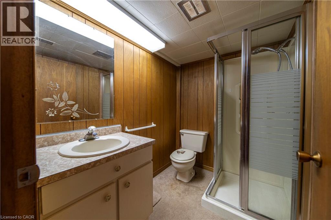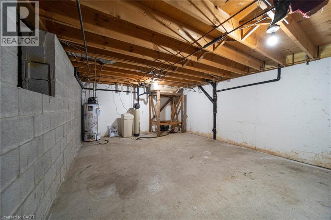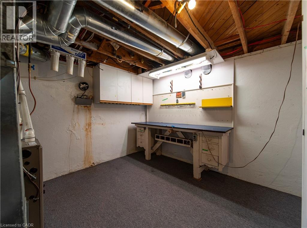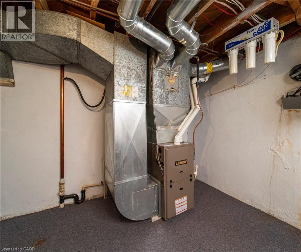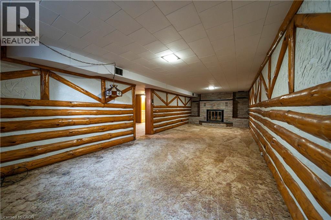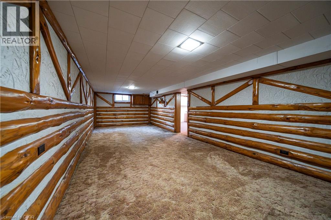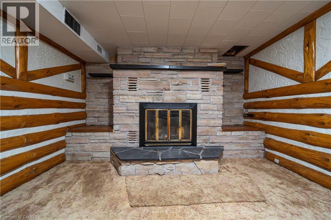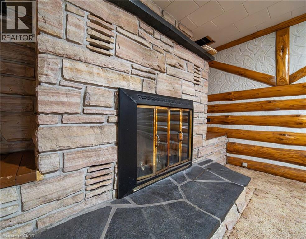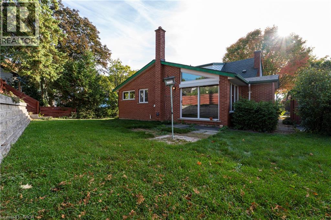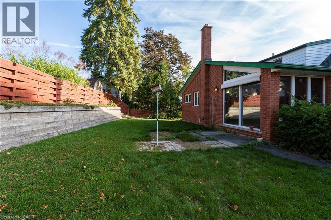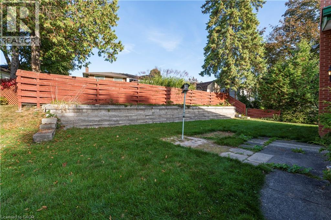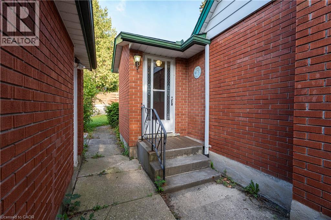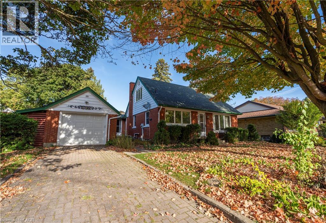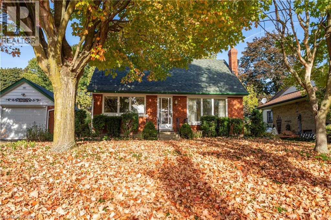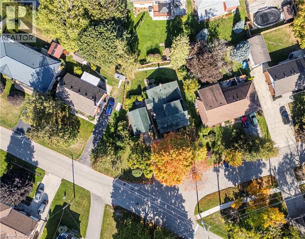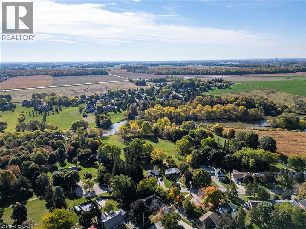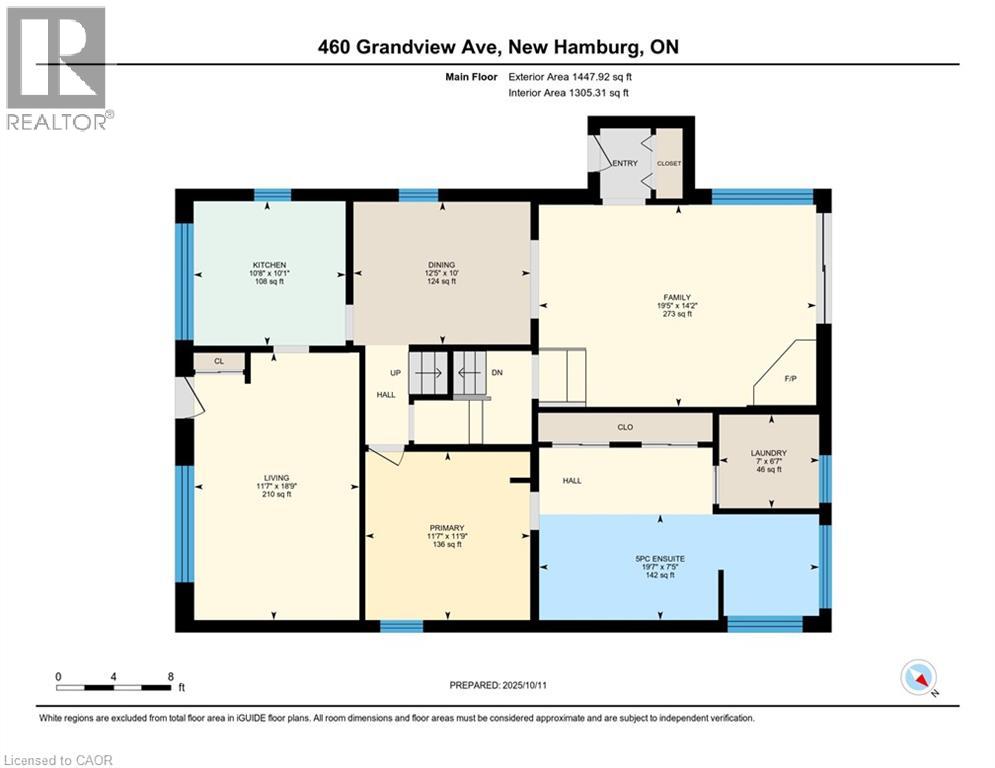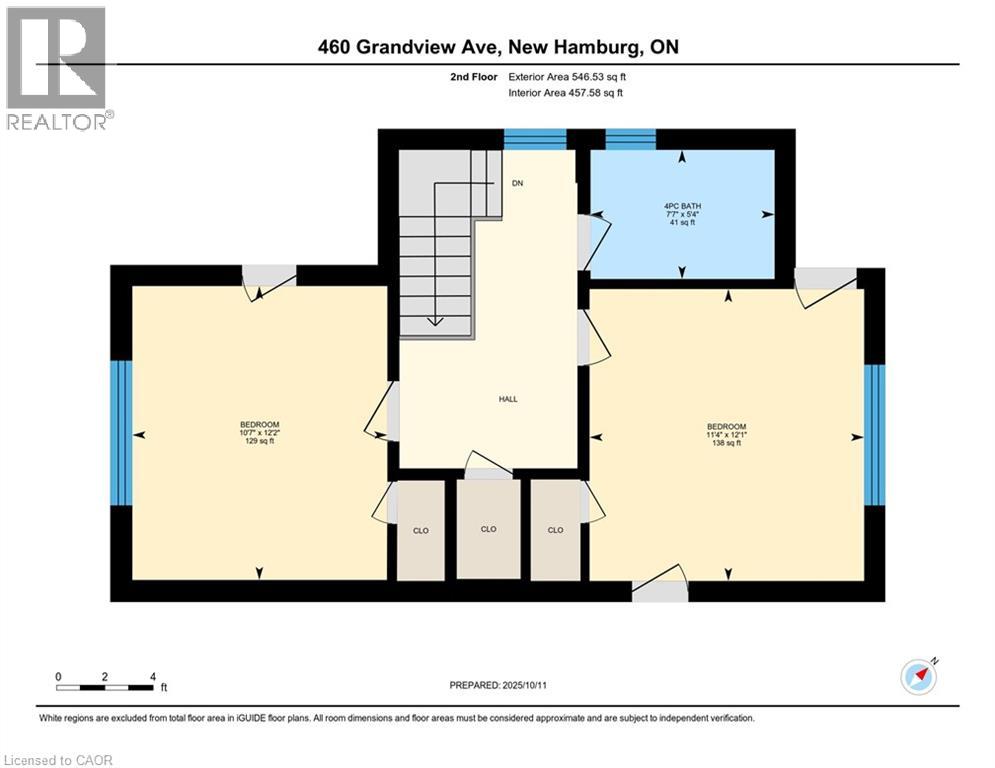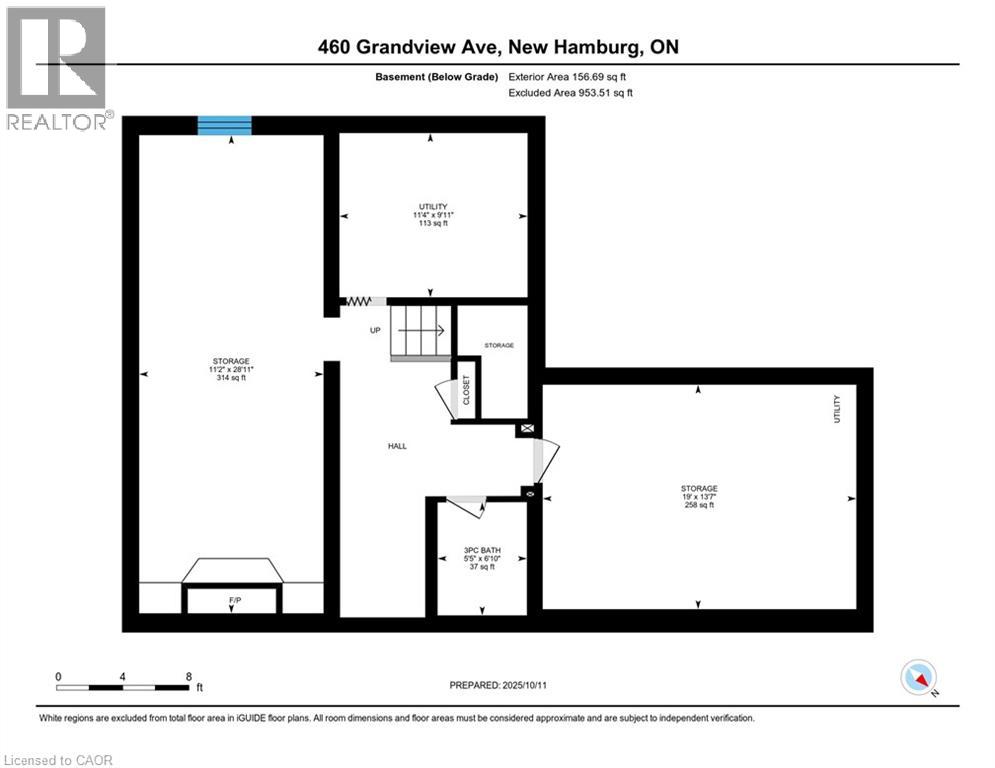460 Grandview Avenue New Hamburg, Ontario N3A 1L6
$599,900
This charming 3-bedroom, 3-bathroom home sits on one of New Hamburg’s most desirable, mature streets. Built with quality craftsmanship 70 years ago and lovingly maintained by its original owner, this home offers incredible potential for its next chapter. The main floor features a spacious primary suite complete with an oversized walk-in closet, private ensuite, and the convenience of main floor laundry. A large great room with vaulted ceilings and a one-of-a-kind wood stove creates a warm, inviting space for gathering. Upstairs, you’ll find two additional bedrooms and another full bathroom—perfect for family, guests, or a home office setup. Downstairs, you’ll find a cozy fireplace in the basement, adding to the home’s welcoming feel. Outside, enjoy a detached garage and a peaceful setting on a quiet street. The location is ideal—within walking distance to downtown New Hamburg, close to both Public and Catholic elementary schools, and just steps from Scott Park, where you’ll find a playground, dog park, tennis courts, soccer fields, and even a boat launch for the Nith River. This is a truly special property that’s been lovingly cared for and is ready for your personal touch. (id:37788)
Property Details
| MLS® Number | 40777604 |
| Property Type | Single Family |
| Amenities Near By | Golf Nearby, Park, Place Of Worship, Playground, Public Transit, Schools, Shopping |
| Community Features | Community Centre |
| Equipment Type | Water Heater |
| Parking Space Total | 3 |
| Rental Equipment Type | Water Heater |
Building
| Bathroom Total | 3 |
| Bedrooms Above Ground | 3 |
| Bedrooms Total | 3 |
| Appliances | Dishwasher, Dryer, Refrigerator, Stove, Water Softener, Water Purifier, Washer, Window Coverings |
| Basement Development | Partially Finished |
| Basement Type | Full (partially Finished) |
| Constructed Date | 1956 |
| Construction Style Attachment | Detached |
| Cooling Type | Central Air Conditioning |
| Exterior Finish | Brick |
| Fireplace Fuel | Wood |
| Fireplace Present | Yes |
| Fireplace Total | 2 |
| Fireplace Type | Other - See Remarks |
| Heating Fuel | Natural Gas |
| Heating Type | Forced Air |
| Stories Total | 2 |
| Size Interior | 2948 Sqft |
| Type | House |
| Utility Water | Municipal Water |
Parking
| Detached Garage |
Land
| Access Type | Highway Access |
| Acreage | No |
| Land Amenities | Golf Nearby, Park, Place Of Worship, Playground, Public Transit, Schools, Shopping |
| Sewer | Municipal Sewage System |
| Size Depth | 108 Ft |
| Size Frontage | 95 Ft |
| Size Total Text | Under 1/2 Acre |
| Zoning Description | Z2 |
Rooms
| Level | Type | Length | Width | Dimensions |
|---|---|---|---|---|
| Second Level | 4pc Bathroom | 7'7'' x 5'4'' | ||
| Second Level | Bedroom | 11'4'' x 12'1'' | ||
| Second Level | Bedroom | 10'7'' x 12'2'' | ||
| Basement | Storage | 13'7'' x 19'0'' | ||
| Basement | 3pc Bathroom | 6'10'' x 5'5'' | ||
| Basement | Utility Room | 9'11'' x 11'4'' | ||
| Basement | Storage | 28'11'' x 11'2'' | ||
| Main Level | Family Room | 14'2'' x 19'5'' | ||
| Main Level | Laundry Room | 6'7'' x 7'0'' | ||
| Main Level | 5pc Bathroom | 7'5'' x 19'7'' | ||
| Main Level | Primary Bedroom | 11'9'' x 11'7'' | ||
| Main Level | Dining Room | 10'0'' x 12'5'' | ||
| Main Level | Kitchen | 10'1'' x 10'8'' | ||
| Main Level | Living Room | 18'9'' x 11'7'' |
https://www.realtor.ca/real-estate/29001000/460-grandview-avenue-new-hamburg

83 Erb Street W, Suite B
Waterloo, Ontario N2L 6C2
(519) 885-0200
www.remaxtwincity.com/
Interested?
Contact us for more information

