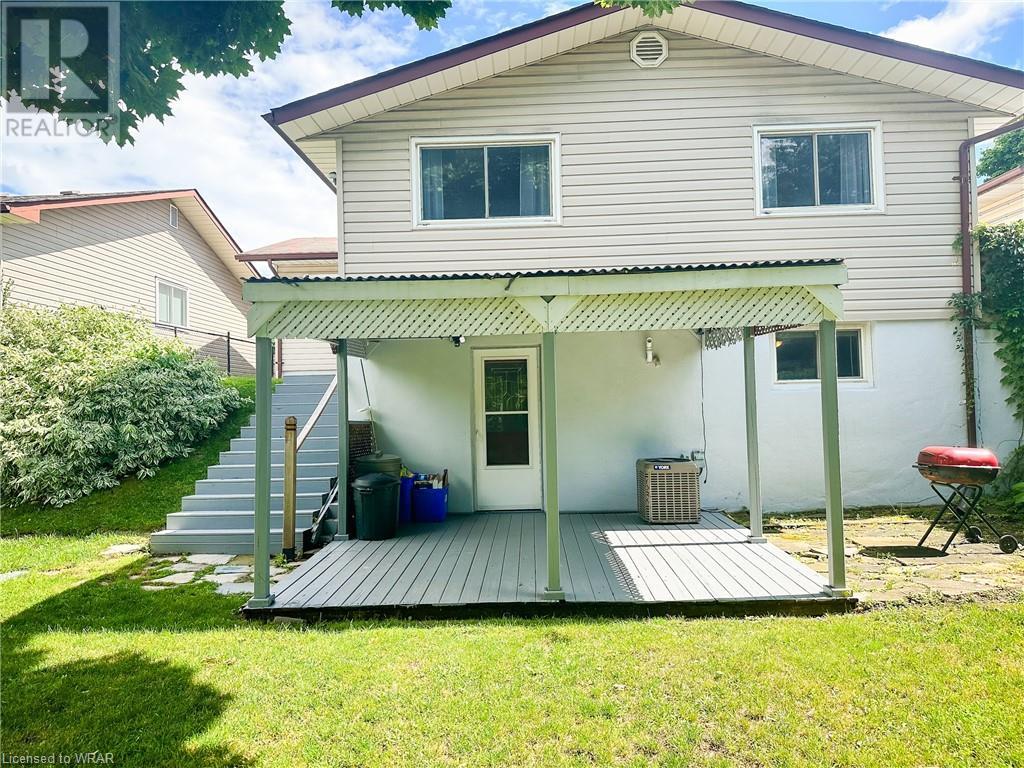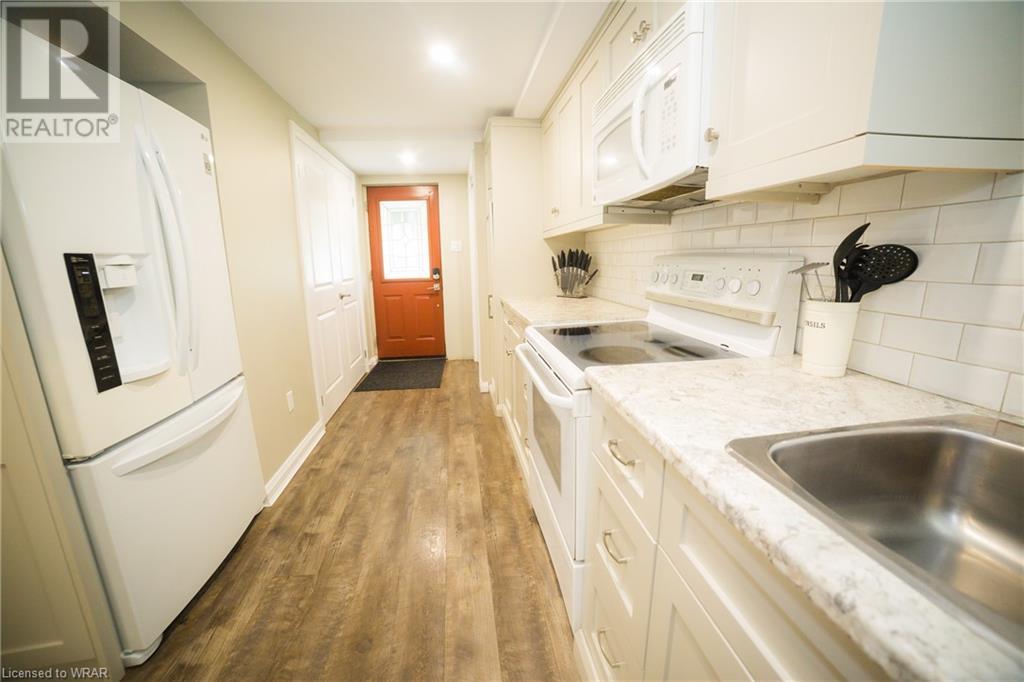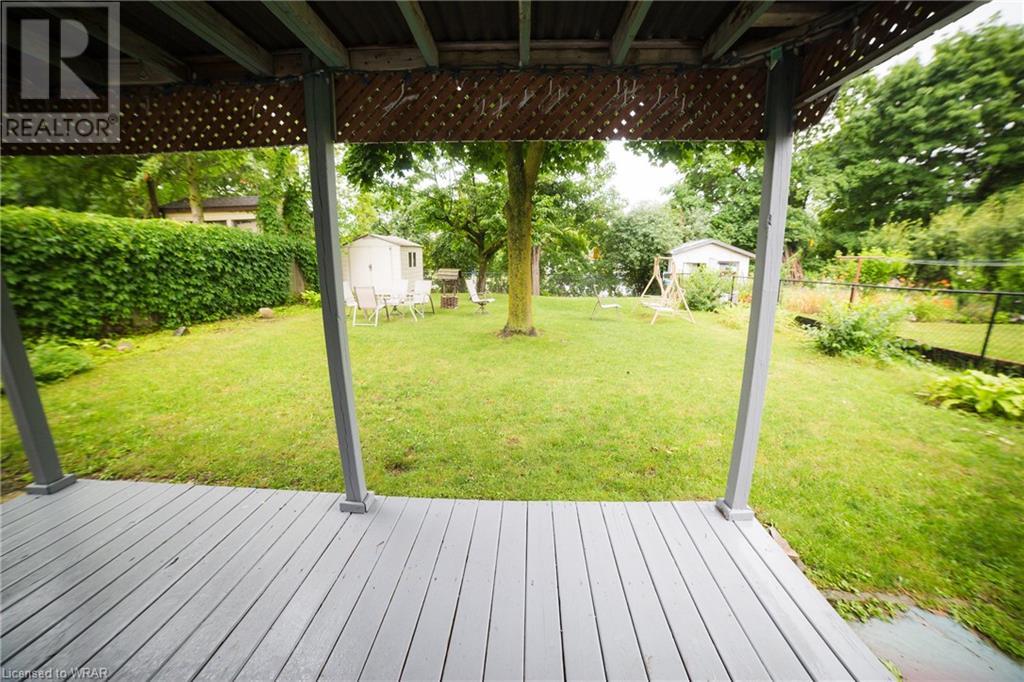46 Coach Hill Drive Kitchener, Ontario N2E 1P4
$799,000
Amazing bungalow duplex with a walk out basement in a prime location! Spacious and move in ready! 5 bedrooms total, 3 in the main floor suite, 2 in the basement suite. Renovated into a high end duplex in 2016 above and beyond the top standards. (Ask for a copy of the full list of upgrades). Beautiful family friendly tree lined street. Large double wide driveway and single car garage with access to the main floor entry and backyard entry. Nice foyer, leading to the open and bright living and dining area. The kitchen is nicely updated as well with new stainless steel appliances. Beautiful 4 piece bathroom that was renovated in 2018, featuring plenty of storage and quartz countertop. The main floor has its own separate laundry suite off of the kitchen and down the stairs. Around the right side of the home leads to the walk out 2 bedroom basement suite. Professionally completed in 2016, sound proofed with resilient channels and Roxul soundproofing insulation, as well as two layers of 5/8 drywall. Such a beautifully designed kitchen, with everything you need. Very large living room and dining area with large window, this entire floor is very bright and also features excellent in ceiling lighting throughout. Nice bathroom with walk in shower. Separate laundry. It's all move in ready for vacant possession. (id:37788)
Property Details
| MLS® Number | 40621307 |
| Property Type | Single Family |
| Amenities Near By | Public Transit, Schools, Shopping |
| Community Features | Quiet Area |
| Equipment Type | Water Heater |
| Features | Automatic Garage Door Opener |
| Parking Space Total | 3 |
| Rental Equipment Type | Water Heater |
| Structure | Porch |
Building
| Bathroom Total | 2 |
| Bedrooms Above Ground | 3 |
| Bedrooms Below Ground | 2 |
| Bedrooms Total | 5 |
| Appliances | Water Softener, Window Coverings |
| Architectural Style | Bungalow |
| Basement Development | Finished |
| Basement Type | Full (finished) |
| Construction Style Attachment | Detached |
| Cooling Type | Central Air Conditioning |
| Exterior Finish | Brick, Vinyl Siding |
| Fire Protection | Smoke Detectors |
| Foundation Type | Poured Concrete |
| Heating Fuel | Natural Gas |
| Heating Type | Forced Air |
| Stories Total | 1 |
| Size Interior | 1054 Sqft |
| Type | House |
| Utility Water | Municipal Water |
Parking
| Attached Garage |
Land
| Acreage | No |
| Land Amenities | Public Transit, Schools, Shopping |
| Sewer | Municipal Sewage System |
| Size Depth | 150 Ft |
| Size Frontage | 45 Ft |
| Size Total Text | Under 1/2 Acre |
| Zoning Description | Res-2 |
Rooms
| Level | Type | Length | Width | Dimensions |
|---|---|---|---|---|
| Basement | Bedroom | 11'1'' x 11'5'' | ||
| Basement | Bedroom | 11'8'' x 10'10'' | ||
| Basement | Living Room/dining Room | 16'8'' x 17'5'' | ||
| Basement | Kitchen | 19'4'' x 5'0'' | ||
| Basement | Laundry Room | 4'6'' x 2'11'' | ||
| Basement | 3pc Bathroom | Measurements not available | ||
| Basement | Laundry Room | 8'10'' x 6'9'' | ||
| Main Level | Bedroom | 9'8'' x 9'10'' | ||
| Main Level | Bedroom | 9'5'' x 10'10'' | ||
| Main Level | Primary Bedroom | 13'6'' x 10'10'' | ||
| Main Level | 4pc Bathroom | Measurements not available | ||
| Main Level | Dining Room | 9'8'' x 8'4'' | ||
| Main Level | Living Room | 16'11'' x 11'10'' | ||
| Main Level | Foyer | 6'11'' x 4'4'' |
https://www.realtor.ca/real-estate/27176947/46-coach-hill-drive-kitchener

640 Riverbend Dr.
Kitchener, Ontario N2K 3S2
(519) 570-4447
(519) 579-0289
www.kwinnovationrealty.com/
Interested?
Contact us for more information


































