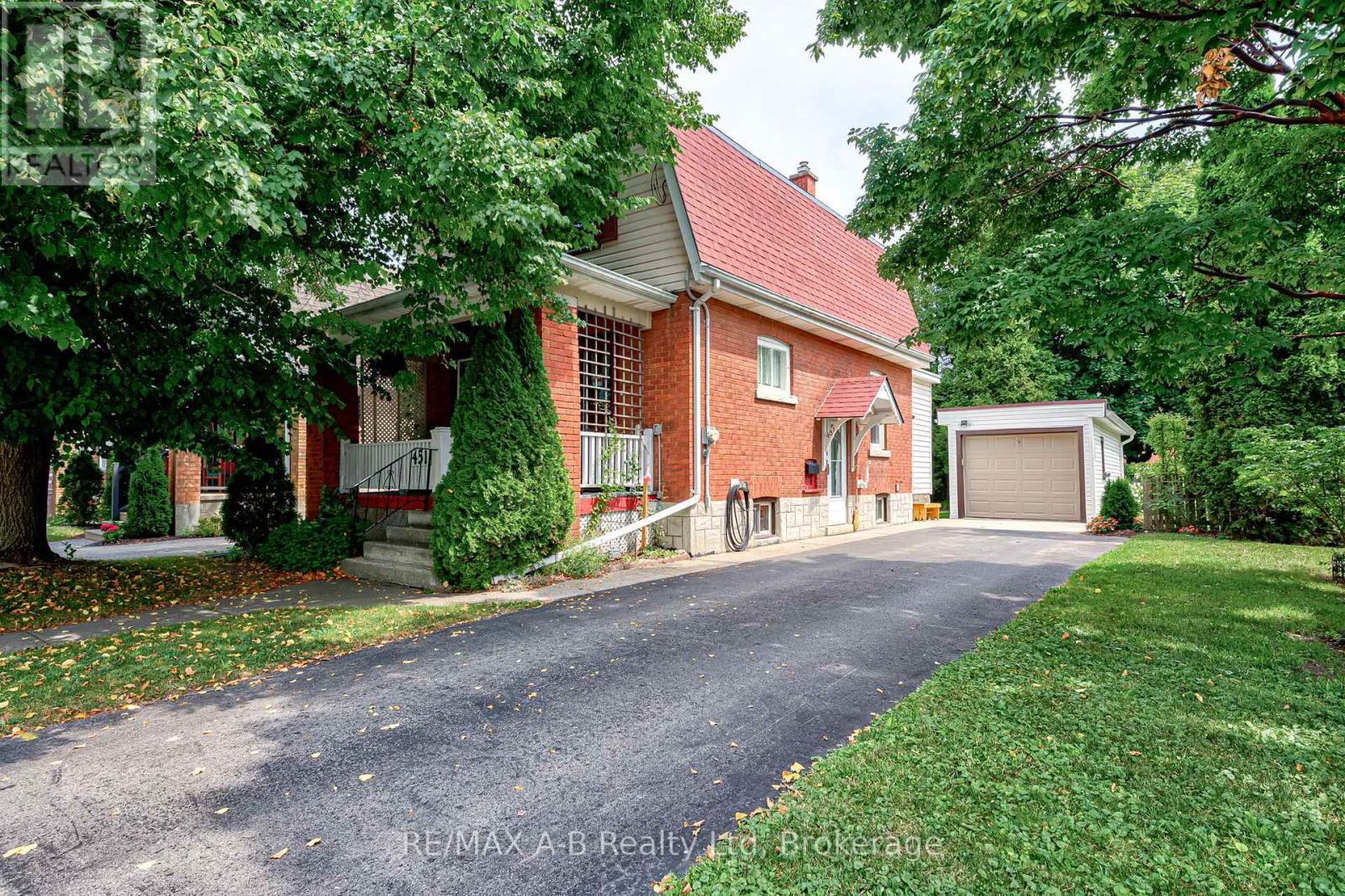451 Downie Street Stratford, Ontario N5A 1X8
$549,900
Welcome to 451 Downie Street, Stratford . Experience the best of Stratford living in this charming red-brick century home with many updates. Featuring three bedrooms and two bathrooms, this residence blends historic character with thoughtful modern enhancements. Upstairs, original hardwood floors exude classic warmth, while new carpeting on the main level adds fresh appeal. The kitchen dazzles with new oak cabinetry, complemented by new windows, doors, and recent installations including a new roof and furnace. This home is close to schools, shopping, and Stratfords dynamic downtown theatre district, the property boasts a private landscaped backyard, separate side garden and shed, and a detached garage. Move-in ready and full of character, this is Stratford living at its finest. (id:37788)
Property Details
| MLS® Number | X12318521 |
| Property Type | Single Family |
| Community Name | Stratford |
| Equipment Type | Water Heater, Water Softener |
| Parking Space Total | 4 |
| Rental Equipment Type | Water Heater, Water Softener |
| Structure | Deck |
Building
| Bathroom Total | 2 |
| Bedrooms Above Ground | 3 |
| Bedrooms Total | 3 |
| Age | 100+ Years |
| Appliances | Water Softener, Water Heater, Dishwasher, Dryer, Stove, Washer, Refrigerator |
| Basement Development | Finished |
| Basement Type | N/a (finished) |
| Construction Style Attachment | Detached |
| Cooling Type | Central Air Conditioning |
| Exterior Finish | Brick, Vinyl Siding |
| Foundation Type | Poured Concrete |
| Half Bath Total | 1 |
| Heating Fuel | Natural Gas |
| Heating Type | Forced Air |
| Stories Total | 2 |
| Size Interior | 1100 - 1500 Sqft |
| Type | House |
| Utility Water | Municipal Water |
Parking
| Detached Garage | |
| Garage |
Land
| Acreage | No |
| Landscape Features | Landscaped |
| Sewer | Sanitary Sewer |
| Size Depth | 76 Ft ,4 In |
| Size Frontage | 61 Ft ,4 In |
| Size Irregular | 61.4 X 76.4 Ft |
| Size Total Text | 61.4 X 76.4 Ft |
| Zoning Description | R2 |
Rooms
| Level | Type | Length | Width | Dimensions |
|---|---|---|---|---|
| Second Level | Bedroom | 9.5 m | 11.1 m | 9.5 m x 11.1 m |
| Second Level | Bedroom 2 | 11.2 m | 10.1 m | 11.2 m x 10.1 m |
| Second Level | Primary Bedroom | 9.5 m | 15.1 m | 9.5 m x 15.1 m |
| Basement | Utility Room | 9.11 m | 5.4 m | 9.11 m x 5.4 m |
| Basement | Recreational, Games Room | 18.1 m | 24.8 m | 18.1 m x 24.8 m |
| Basement | Utility Room | 9.7 m | 13.8 m | 9.7 m x 13.8 m |
| Main Level | Eating Area | 9.6 m | 13.3 m | 9.6 m x 13.3 m |
| Main Level | Dining Room | 9.6 m | 9.2 m | 9.6 m x 9.2 m |
| Main Level | Foyer | 5.11 m | 11.1 m | 5.11 m x 11.1 m |
| Main Level | Kitchen | 10.1 m | 5.11 m | 10.1 m x 5.11 m |
| Main Level | Living Room | 11 m | 16.6 m | 11 m x 16.6 m |
https://www.realtor.ca/real-estate/28677435/451-downie-street-stratford-stratford

88 Wellington St
Stratford, Ontario N5A 2L2
(519) 273-2821
(519) 273-4202
www.stratfordhomes.ca/

88 Wellington St
Stratford, Ontario N5A 2L2
(519) 273-2821
(519) 273-4202
www.stratfordhomes.ca/
Interested?
Contact us for more information


















































