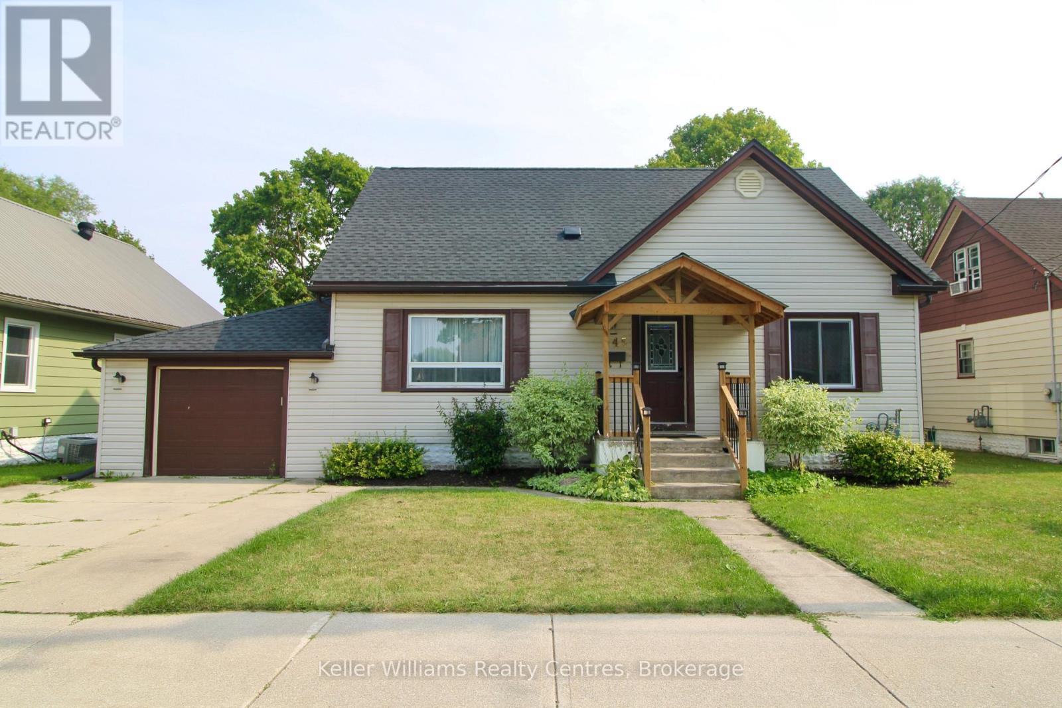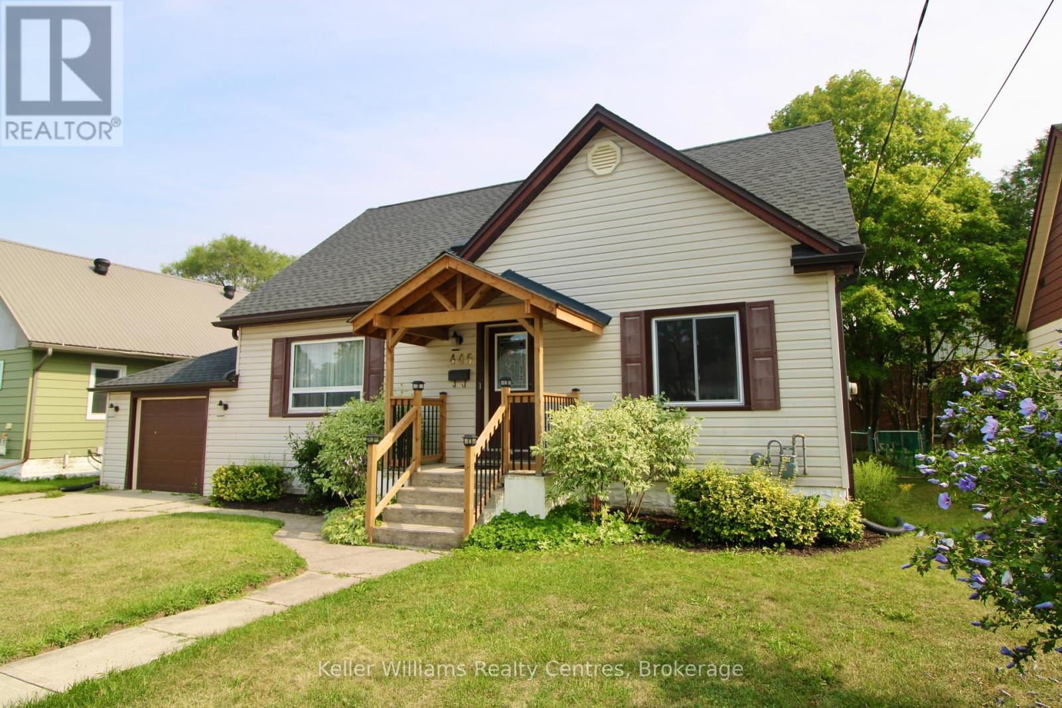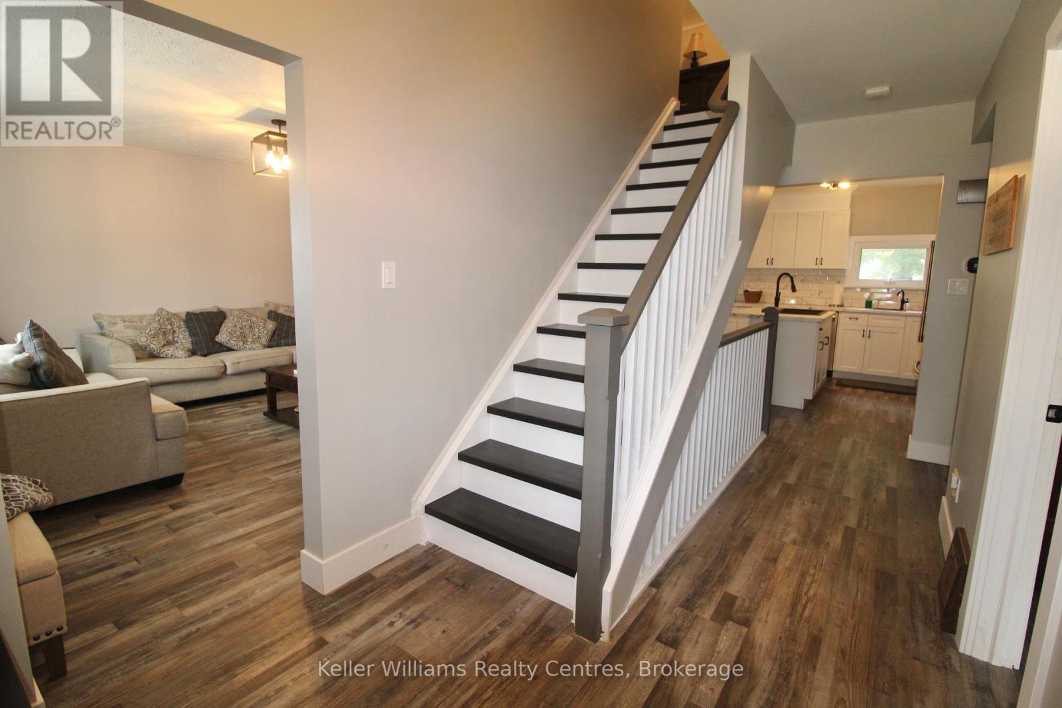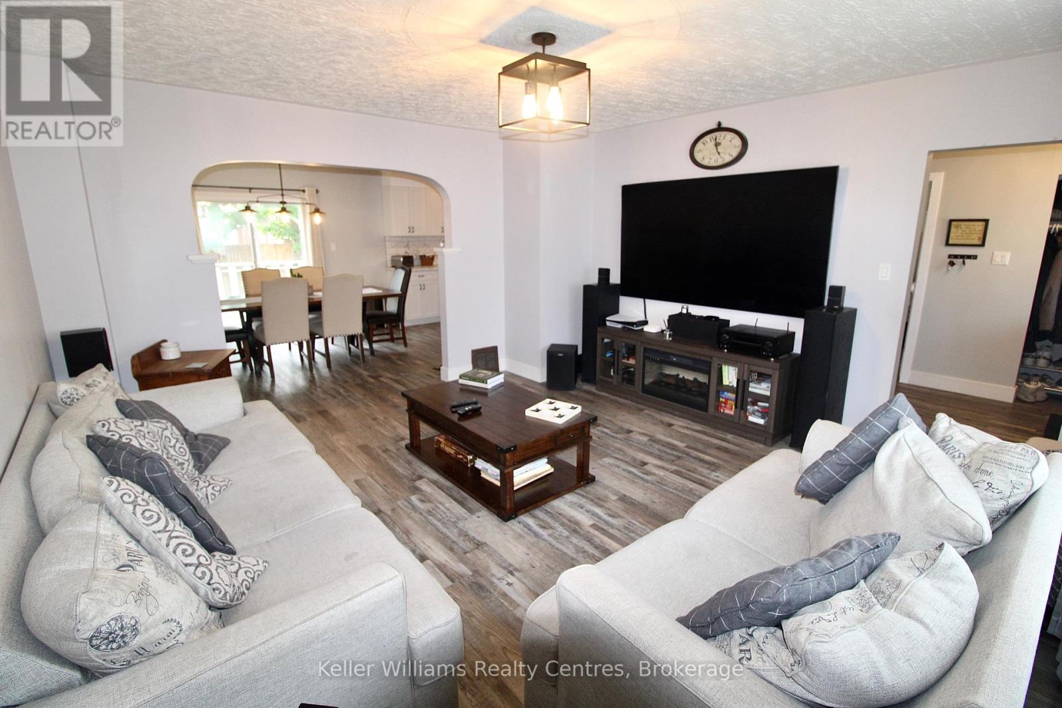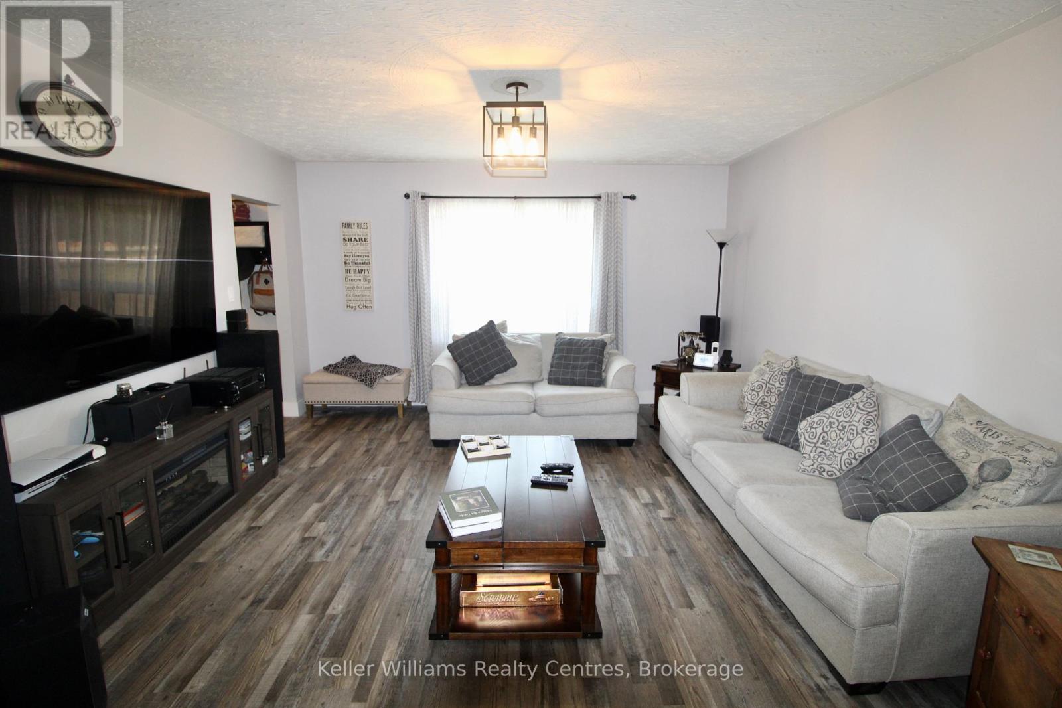445 13th Street Hanover, Ontario N4N 1Y2
$549,900
Step inside this beautifully renovated 1.5-storey home offering modern finishes and thoughtful design throughout. The home features 3 bedrooms and 3 bathrooms, including a main floor primary suite with a walk-through closet and a luxurious ensuite with double sinks, tiled shower, and a relaxing soaker tub. The stylish white kitchen flows into the dining area, where patio doors lead to a spacious deck and fully fenced backyardperfect for entertaining. The recently finished basement adds even more living space with a rec room, hobby room, laundry, storage, and a walk up to the attached garage. Further upgrades include the roof shingles (2024), gas forced-air furnace & heat pump (2023), updated electrical, spray foam insulation in the basement, and a water softener & reverse osmosis system. Dont miss out on this move-in ready home, updated from top to bottom! (id:37788)
Property Details
| MLS® Number | X12328059 |
| Property Type | Single Family |
| Community Name | Hanover |
| Amenities Near By | Hospital, Place Of Worship, Schools |
| Community Features | Community Centre |
| Equipment Type | Water Heater |
| Parking Space Total | 3 |
| Rental Equipment Type | Water Heater |
| Structure | Deck, Porch |
Building
| Bathroom Total | 3 |
| Bedrooms Above Ground | 3 |
| Bedrooms Total | 3 |
| Age | 51 To 99 Years |
| Appliances | Garage Door Opener Remote(s), Water Heater, Water Softener, Water Treatment, Dishwasher, Dryer, Microwave, Stove, Washer, Window Coverings, Refrigerator |
| Basement Development | Finished |
| Basement Type | Full (finished) |
| Construction Style Attachment | Detached |
| Cooling Type | Central Air Conditioning |
| Exterior Finish | Vinyl Siding |
| Fire Protection | Smoke Detectors |
| Foundation Type | Concrete |
| Half Bath Total | 1 |
| Heating Fuel | Natural Gas |
| Heating Type | Forced Air |
| Stories Total | 2 |
| Size Interior | 1500 - 2000 Sqft |
| Type | House |
| Utility Water | Municipal Water |
Parking
| Attached Garage | |
| Garage |
Land
| Acreage | No |
| Fence Type | Fully Fenced |
| Land Amenities | Hospital, Place Of Worship, Schools |
| Sewer | Sanitary Sewer |
| Size Depth | 108 Ft ,2 In |
| Size Frontage | 60 Ft ,1 In |
| Size Irregular | 60.1 X 108.2 Ft |
| Size Total Text | 60.1 X 108.2 Ft |
| Zoning Description | R1 |
Rooms
| Level | Type | Length | Width | Dimensions |
|---|---|---|---|---|
| Second Level | Bedroom 2 | 3.6576 m | 4.5212 m | 3.6576 m x 4.5212 m |
| Second Level | Bedroom 3 | 2.8448 m | 5.1308 m | 2.8448 m x 5.1308 m |
| Basement | Utility Room | 4.191 m | 4.4196 m | 4.191 m x 4.4196 m |
| Basement | Other | 4.2672 m | 3.9624 m | 4.2672 m x 3.9624 m |
| Basement | Recreational, Games Room | 3.9624 m | 7.6962 m | 3.9624 m x 7.6962 m |
| Basement | Laundry Room | 2.4892 m | 3.0734 m | 2.4892 m x 3.0734 m |
| Main Level | Foyer | 2.0828 m | 1.6256 m | 2.0828 m x 1.6256 m |
| Main Level | Kitchen | 3.9116 m | 3.429 m | 3.9116 m x 3.429 m |
| Main Level | Dining Room | 3.4036 m | 3.429 m | 3.4036 m x 3.429 m |
| Main Level | Living Room | 4.6482 m | 4.3434 m | 4.6482 m x 4.3434 m |
| Main Level | Bedroom | 3.9624 m | 3.4798 m | 3.9624 m x 3.4798 m |
Utilities
| Cable | Available |
| Electricity | Installed |
| Sewer | Installed |
https://www.realtor.ca/real-estate/28697641/445-13th-street-hanover-hanover
517 10th Street
Hanover, Ontario N4N 1R4
(877) 895-5972
(905) 895-3030
kwrealtycentres.com/
517 10th Street
Hanover, Ontario N4N 1R4
(877) 895-5972
(905) 895-3030
kwrealtycentres.com/
Interested?
Contact us for more information

