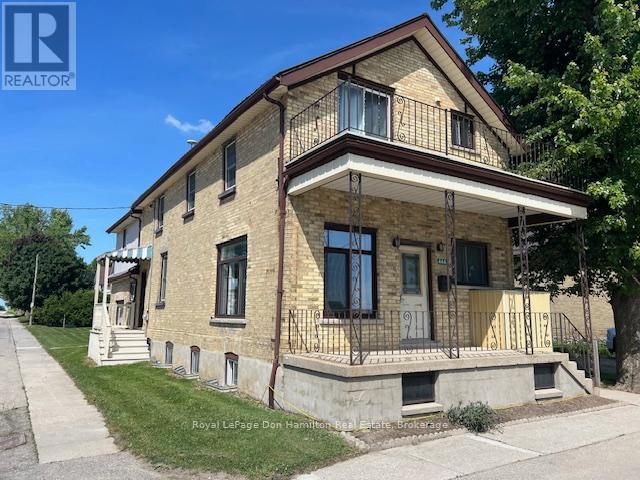4448 Perth Line 72 Perth East (Mornington), Ontario N0K 1R0
$499,000
Welcome to 4448 Perth Line 72, nestled in the charming village of Newton. Located within 30 minutes of KW, Stratford and Listowel. This versatile property offers incredible potential throughout. Whether you're envisioning a spacious family home or considering the option to convert it into two separate units. With opportunity for up to 7 bedrooms the expansive layout provides flexibility to adapt to your needs, both now and in the future. Set on a generous lot, there's plenty of room for outdoor living, recreation, or even the addition of future accessory buildings. Don't miss this opportunity, contact your REALTOR today! (id:37788)
Open House
This property has open houses!
5:00 pm
Ends at:7:00 pm
Property Details
| MLS® Number | X12247959 |
| Property Type | Single Family |
| Community Name | Mornington |
| Amenities Near By | Schools |
| Community Features | School Bus |
| Equipment Type | None |
| Parking Space Total | 2 |
| Rental Equipment Type | None |
| Structure | Deck |
Building
| Bathroom Total | 3 |
| Bedrooms Above Ground | 5 |
| Bedrooms Total | 5 |
| Age | 100+ Years |
| Appliances | Central Vacuum, Dishwasher, Freezer, Oven, Stove, Water Heater |
| Basement Development | Unfinished |
| Basement Type | N/a (unfinished) |
| Construction Style Attachment | Detached |
| Exterior Finish | Brick, Vinyl Siding |
| Foundation Type | Stone, Poured Concrete |
| Half Bath Total | 1 |
| Heating Fuel | Oil |
| Heating Type | Forced Air |
| Stories Total | 2 |
| Size Interior | 2000 - 2500 Sqft |
| Type | House |
| Utility Water | Shared Well |
Parking
| No Garage |
Land
| Acreage | No |
| Land Amenities | Schools |
| Sewer | Septic System |
| Size Depth | 145 Ft ,8 In |
| Size Frontage | 66 Ft ,1 In |
| Size Irregular | 66.1 X 145.7 Ft |
| Size Total Text | 66.1 X 145.7 Ft|under 1/2 Acre |
| Zoning Description | Hvr |
Rooms
| Level | Type | Length | Width | Dimensions |
|---|---|---|---|---|
| Main Level | Kitchen | 3.66 m | 2.74 m | 3.66 m x 2.74 m |
| Main Level | Dining Room | 4.32 m | 3.15 m | 4.32 m x 3.15 m |
| Main Level | Living Room | 5.99 m | 3.15 m | 5.99 m x 3.15 m |
| Main Level | Office | 2.84 m | 2.21 m | 2.84 m x 2.21 m |
| Main Level | Bedroom | 2.66 m | 2.54 m | 2.66 m x 2.54 m |
| Main Level | Laundry Room | 3.89 m | 2.44 m | 3.89 m x 2.44 m |
| Main Level | Family Room | 5.59 m | 3.15 m | 5.59 m x 3.15 m |
| Upper Level | Bedroom | 3.05 m | 2.49 m | 3.05 m x 2.49 m |
| Upper Level | Other | 4.17 m | 1.47 m | 4.17 m x 1.47 m |
| Upper Level | Primary Bedroom | 5.84 m | 3.66 m | 5.84 m x 3.66 m |
| Upper Level | Bedroom | 4.17 m | 3.12 m | 4.17 m x 3.12 m |
| Upper Level | Bedroom | 4.24 m | 3.2 m | 4.24 m x 3.2 m |
Utilities
| Electricity | Installed |
https://www.realtor.ca/real-estate/28526563/4448-perth-line-72-perth-east-mornington-mornington

132 Wallace Ave. N.
Listowel, Ontario N4W 1K7
(519) 291-3500
(519) 291-5140
www.donhamilton.com/

132 Wallace Ave. N.
Listowel, Ontario N4W 1K7
(519) 291-3500
(519) 291-5140
www.donhamilton.com/
Interested?
Contact us for more information















