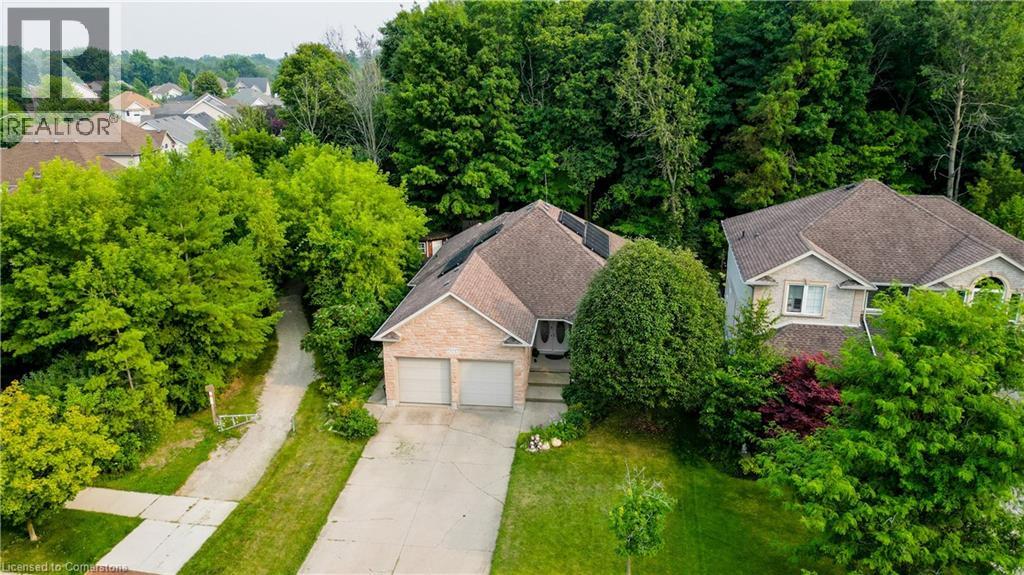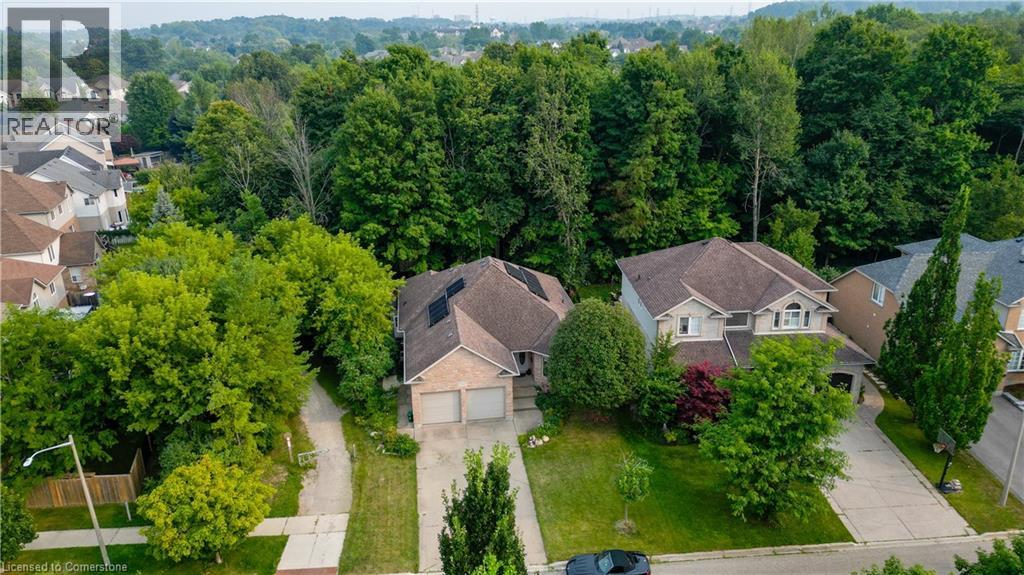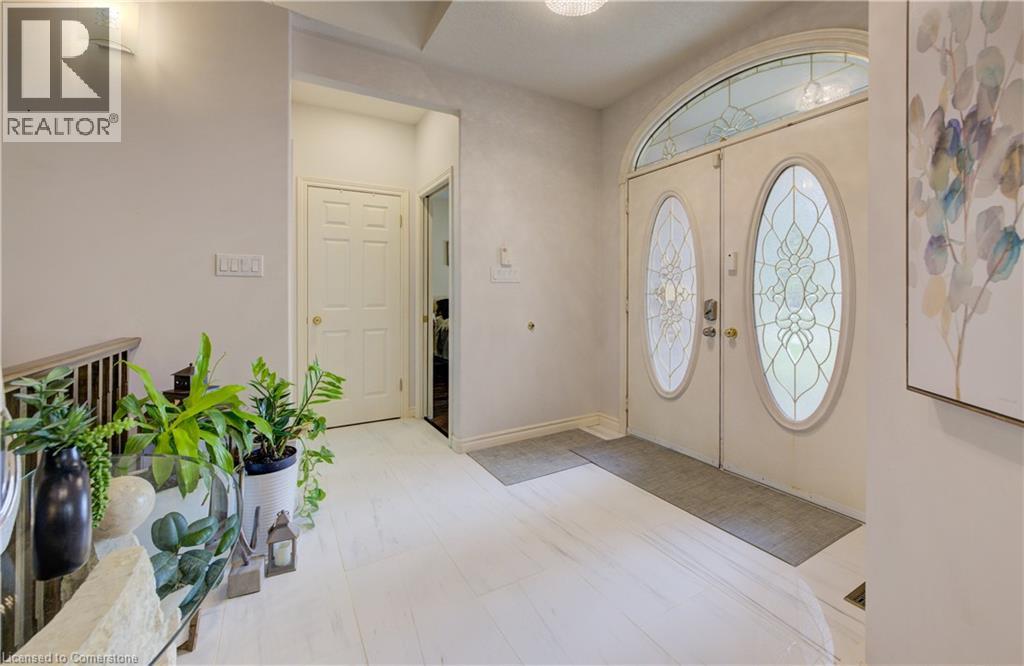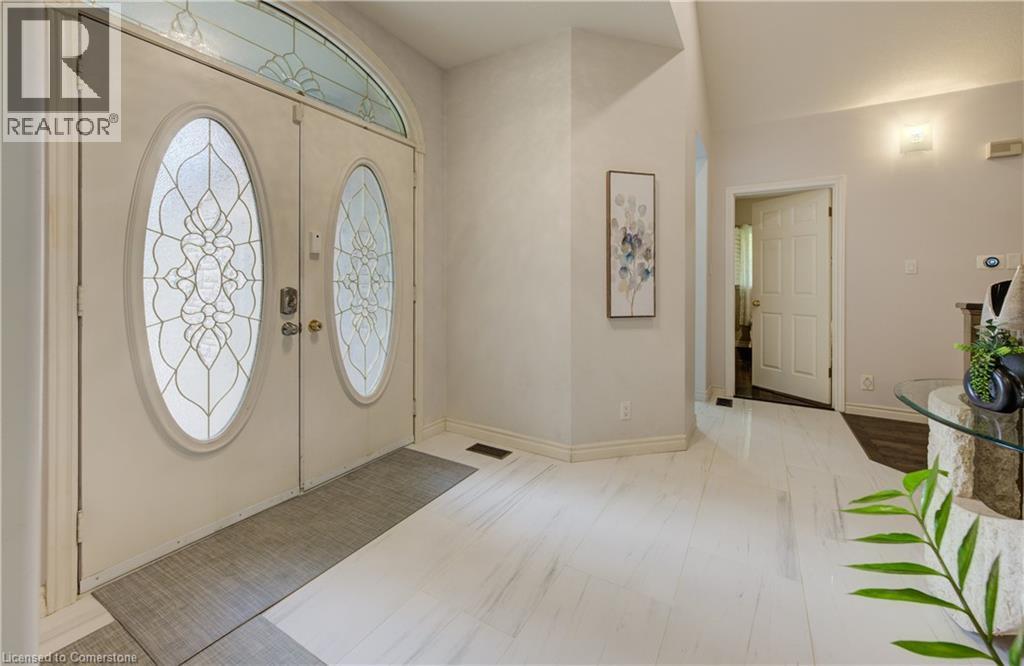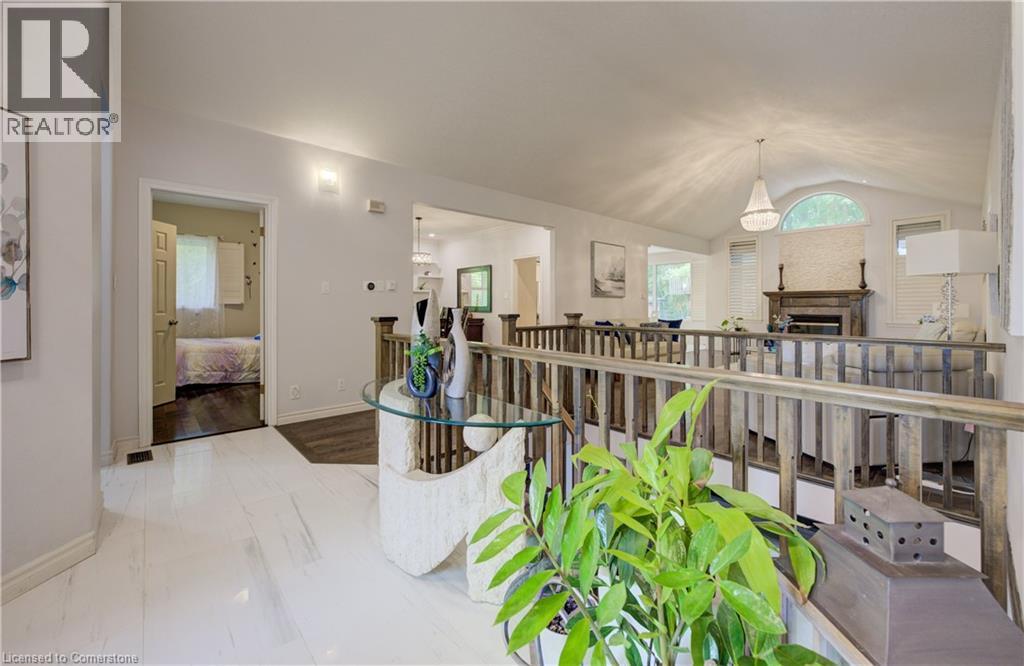444 Old Oak Drive Waterloo, Ontario N2T 2V8
$1,299,900
Beautiful bungalow backing onto green space in Laurelwood! Located on a quiet court in one of Waterloo’s most sought-after neighbourhoods, this well-maintained open-concept bungalow backs onto lush greenery and is just steps from top-rated schools, parks, and trails. It features hardwood and ceramic flooring, a cathedral ceiling, gas fireplace, and a spacious layout ideal for family living. The kitchen includes premium appliances, built-in double ovens, a sleek wall-mounted range hood, and a central island. Each bedroom on the main floor has direct access to a bathroom, and the primary suite offers a walkout to a private backyard with patio and hot tub. Convenient main floor laundry with closet and a mudroom at the garage entrance add practicality. The finished walkout basement includes in-floor radiant heating, a second gas fireplace, a cozy living area, and a separate kitchenette—perfect for extended family or guests. Recent updates include a newly owned tankless water heater. Close to public transit, YMCA, Laurel Creek, library, and shopping plaza—this is a rare opportunity in Laurelwood! (id:37788)
Property Details
| MLS® Number | 40753026 |
| Property Type | Single Family |
| Amenities Near By | Place Of Worship, Public Transit, Schools |
| Community Features | Community Centre |
| Features | Conservation/green Belt, Sump Pump |
| Parking Space Total | 6 |
Building
| Bathroom Total | 6 |
| Bedrooms Above Ground | 3 |
| Bedrooms Below Ground | 3 |
| Bedrooms Total | 6 |
| Appliances | Dishwasher, Dryer, Oven - Built-in, Refrigerator, Water Softener, Washer, Gas Stove(s), Hood Fan, Window Coverings, Garage Door Opener, Hot Tub |
| Architectural Style | Raised Bungalow |
| Basement Development | Finished |
| Basement Type | Full (finished) |
| Construction Style Attachment | Detached |
| Cooling Type | Central Air Conditioning |
| Exterior Finish | Brick |
| Half Bath Total | 2 |
| Heating Type | Forced Air |
| Stories Total | 1 |
| Size Interior | 3422 Sqft |
| Type | House |
| Utility Water | Municipal Water |
Land
| Acreage | No |
| Land Amenities | Place Of Worship, Public Transit, Schools |
| Sewer | Municipal Sewage System |
| Size Frontage | 45 Ft |
| Size Total Text | Under 1/2 Acre |
| Zoning Description | R4 |
Rooms
| Level | Type | Length | Width | Dimensions |
|---|---|---|---|---|
| Basement | Bedroom | 9'3'' x 14'1'' | ||
| Basement | 2pc Bathroom | 2'11'' x 4'6'' | ||
| Basement | 3pc Bathroom | 8'3'' x 8'2'' | ||
| Basement | Utility Room | 12'2'' x 8'7'' | ||
| Basement | Recreation Room | 27'11'' x 26'3'' | ||
| Basement | Kitchen | 13'2'' x 18'3'' | ||
| Basement | Bedroom | 11'11'' x 13'10'' | ||
| Basement | Bedroom | 11'11'' x 14'1'' | ||
| Main Level | Dining Room | 14'0'' x 10'2'' | ||
| Main Level | 2pc Bathroom | 4'7'' x 5'9'' | ||
| Main Level | 3pc Bathroom | 5'11'' x 3'8'' | ||
| Main Level | 4pc Bathroom | 7'7'' x 5'9'' | ||
| Main Level | 4pc Bathroom | 7'2'' x 8'5'' | ||
| Main Level | Kitchen | 14'1'' x 20'9'' | ||
| Main Level | Sunroom | 13'5'' x 11'11'' | ||
| Main Level | Foyer | 18'7'' x 9'11'' | ||
| Main Level | Bedroom | 12'7'' x 7'10'' | ||
| Main Level | Living Room | 14'8'' x 23'8'' | ||
| Main Level | Bedroom | 12'0'' x 17'0'' | ||
| Main Level | Primary Bedroom | 12'7'' x 17'2'' |
https://www.realtor.ca/real-estate/28699849/444-old-oak-drive-waterloo
Unit 1 - 1770 King Street East
Kitchener, Ontario N2G 2P1
(519) 743-6666
(519) 744-1212
righttimerealestate.c21.ca
Interested?
Contact us for more information

