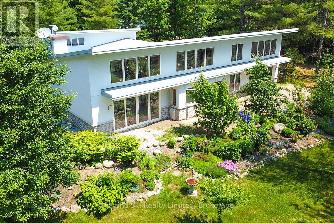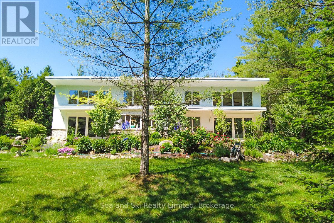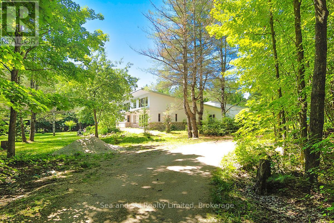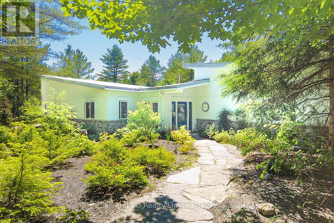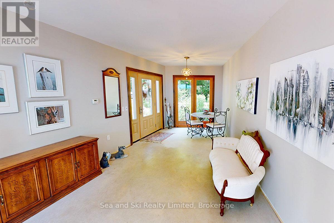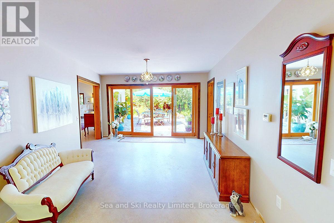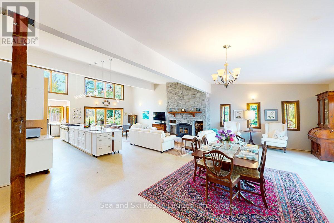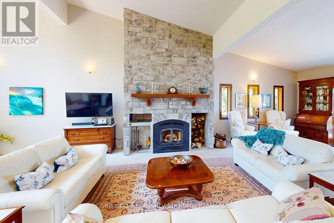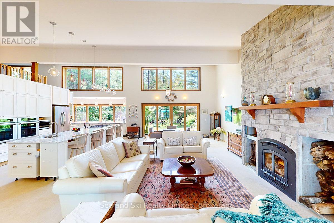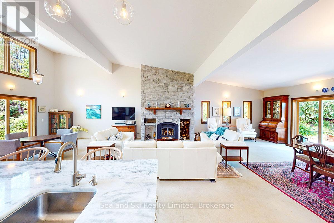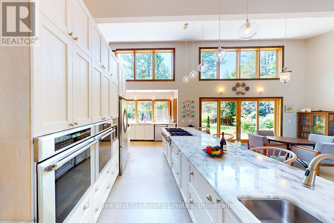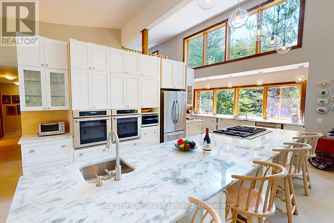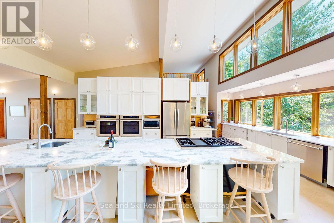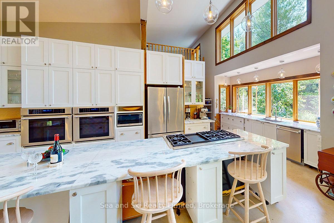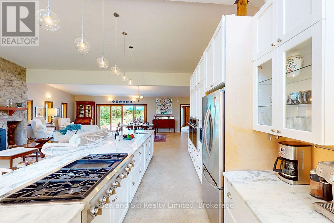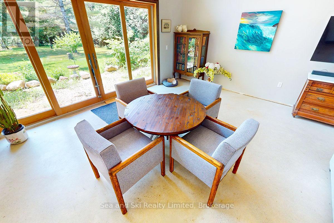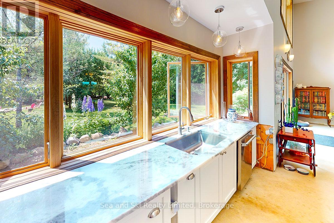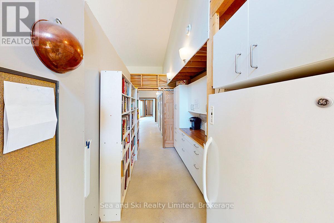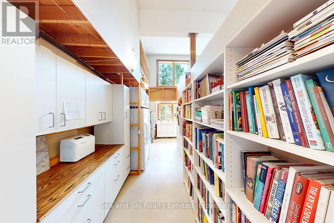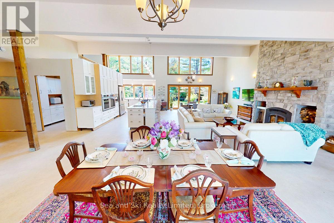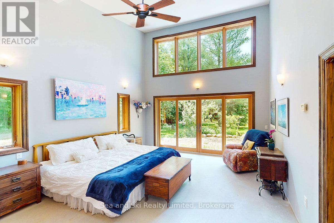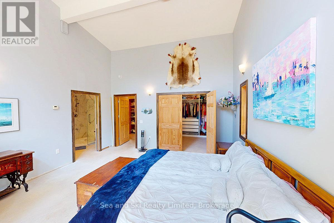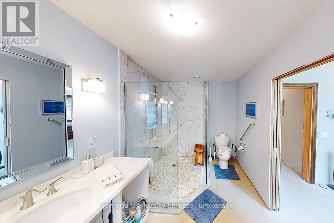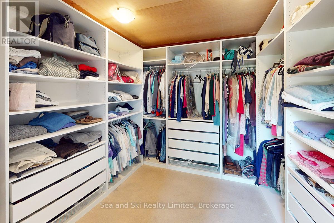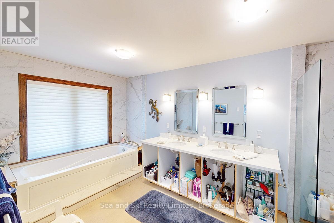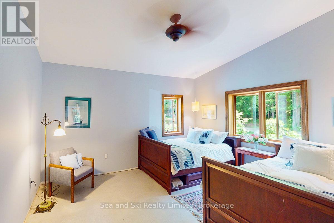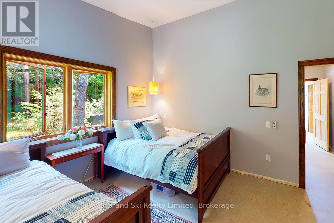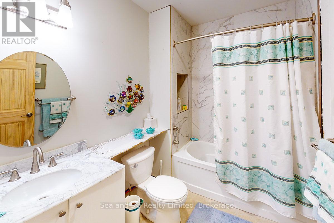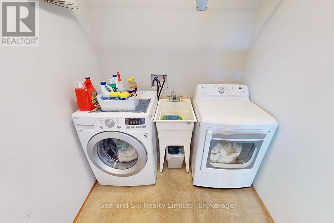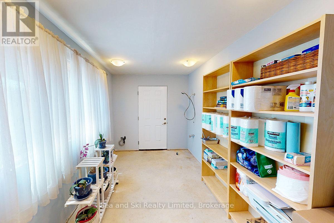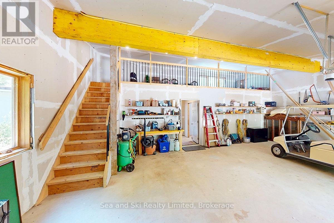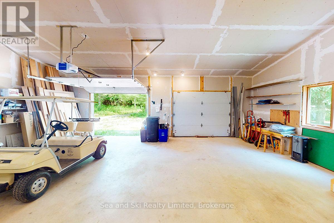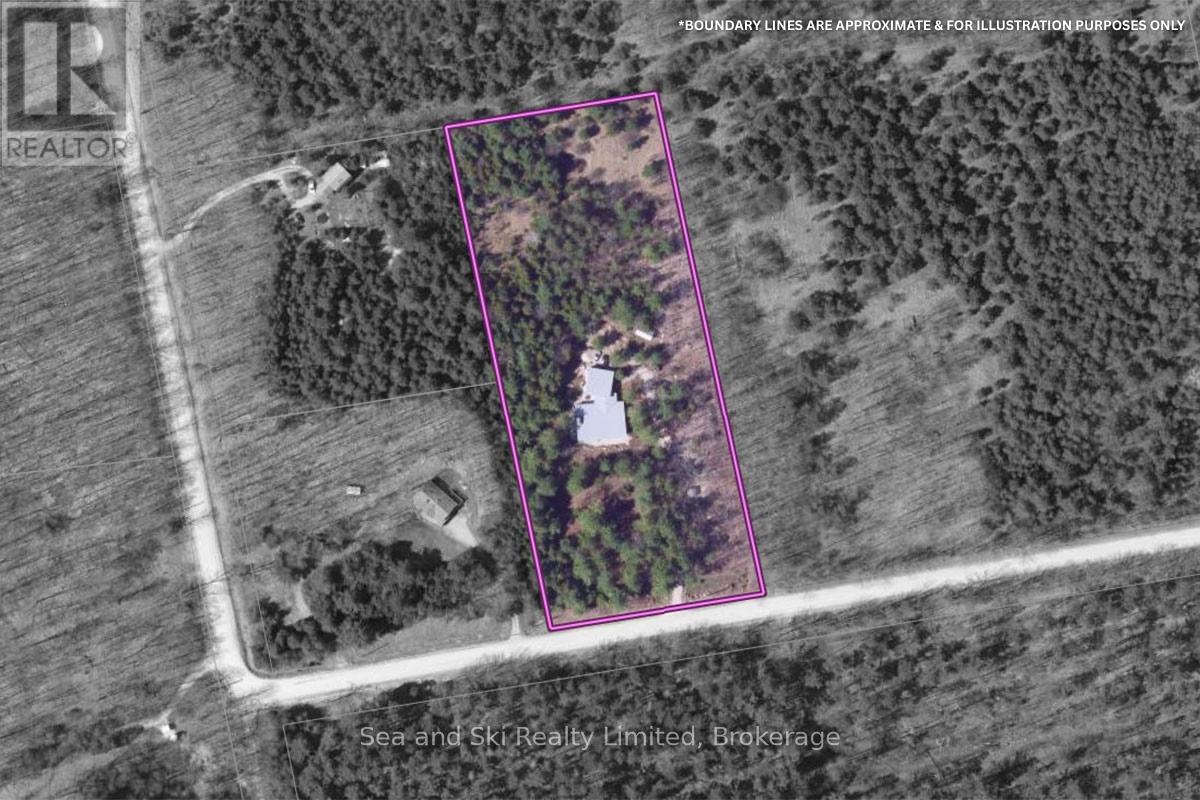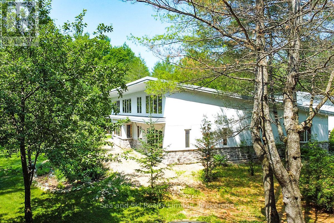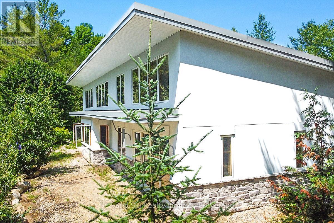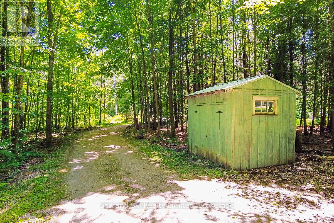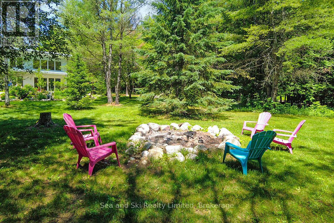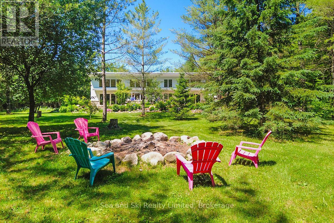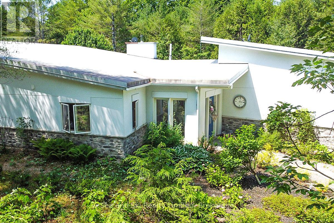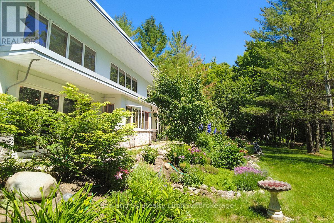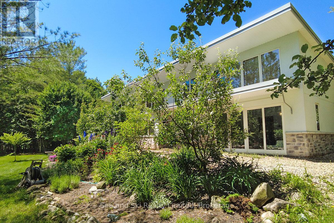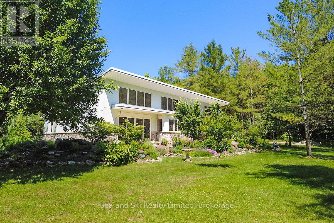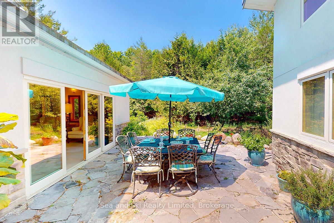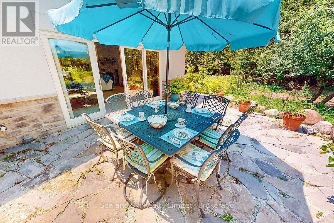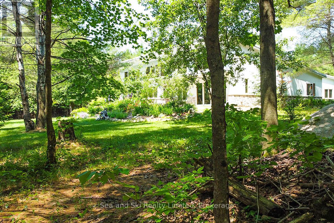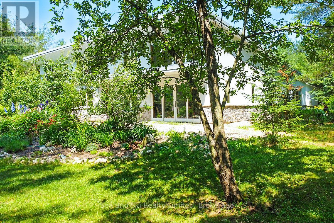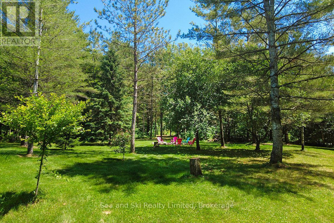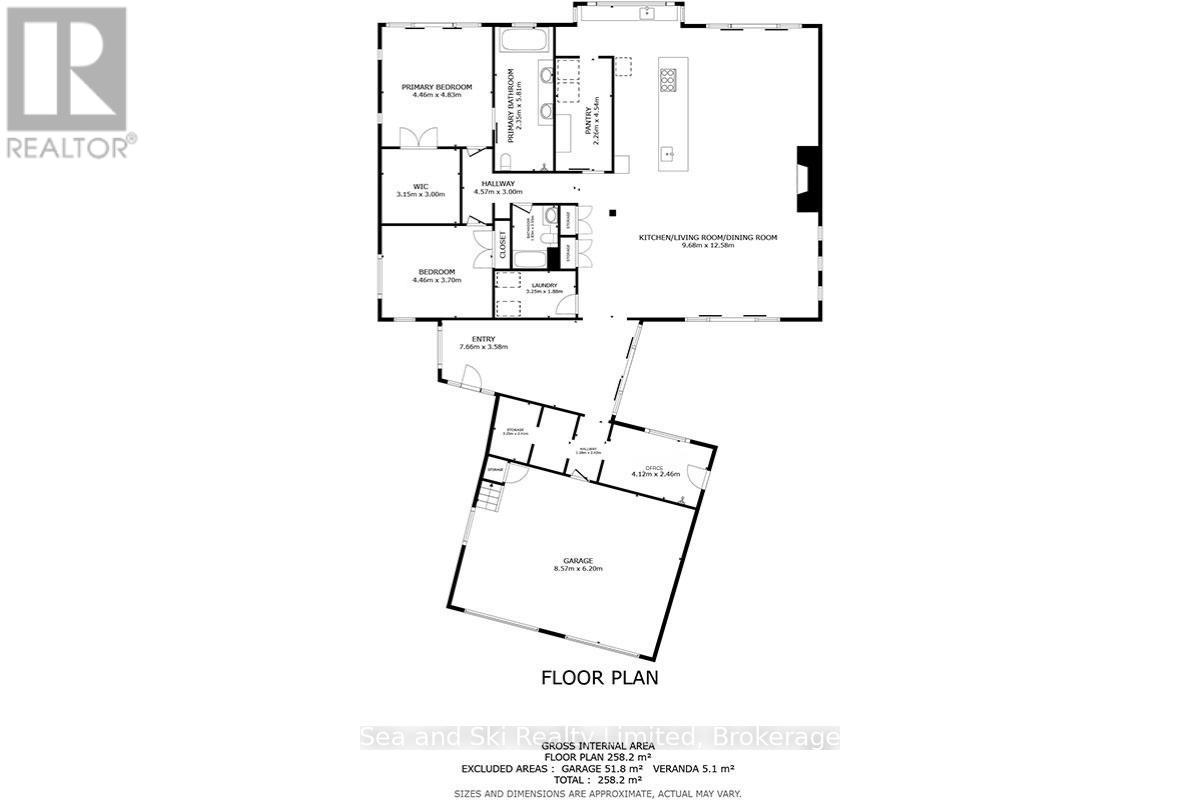443465 Concession 8 Concession E West Grey, Ontario N0C 1H0
$1,200,000
Modern Country Home on 4+ Acres. Contemporary Living Meets Natural Beauty! Discover the perfect blend of modern design and peaceful country living in this stunning custom-built Contemporary Style home, set on just over 4 private wooded acres. Thoughtfully designed with clean contemporary lines, soaring ceilings, and a wall of south-facing windows, this open-concept main floor living home captures natural light and passive solar heat throughout the winter months. The spacious primary suite offers a luxurious escape with a large walk-in closet and a spa-like walk-in shower. The sleek kitchen features Granite countertops and a stylish, functional layout ideal for entertaining or everyday living. In-floor hot air heating ensures year-round comfort and peace of mind. The oversized 2-car garage is built for more than just vehicles, boasting heated floors and a spacious storage loft, perfect for hobbyists or additional gear. Outside, enjoy a large fire pit, a private, well-treed lot with winding trails, a large garden/storage shed, and landscaping materials including multiple skids of flag stone ready for your finishing touches. Located just outside of Markdale, 15 minutes to the Beaver Valley, 40 minutes from Blue Mountain, 2 hours from the GTA, and minutes from hiking, cross-country skiing, ATV trails, and dozens of lakes and rivers for fishing and paddling, this is the ultimate four-season escape package. (id:37788)
Property Details
| MLS® Number | X12278495 |
| Property Type | Single Family |
| Community Name | West Grey |
| Amenities Near By | Ski Area, Schools |
| Community Features | School Bus |
| Features | Wooded Area, Partially Cleared, Flat Site, Wheelchair Access |
| Parking Space Total | 10 |
| Structure | Patio(s), Shed |
Building
| Bathroom Total | 3 |
| Bedrooms Above Ground | 2 |
| Bedrooms Total | 2 |
| Age | 6 To 15 Years |
| Amenities | Fireplace(s) |
| Appliances | Garage Door Opener Remote(s), Oven - Built-in, Range, Water Heater, Water Softener, Dishwasher, Dryer, Freezer, Garage Door Opener, Microwave, Oven, Stove, Washer, Refrigerator |
| Architectural Style | Contemporary |
| Construction Style Attachment | Detached |
| Cooling Type | Air Exchanger |
| Exterior Finish | Stucco, Stone |
| Fire Protection | Smoke Detectors |
| Fireplace Present | Yes |
| Fireplace Total | 1 |
| Foundation Type | Concrete, Slab |
| Heating Fuel | Electric |
| Heating Type | Forced Air |
| Size Interior | 2500 - 3000 Sqft |
| Type | House |
| Utility Water | Drilled Well |
Parking
| Attached Garage | |
| Garage |
Land
| Acreage | Yes |
| Land Amenities | Ski Area, Schools |
| Sewer | Septic System |
| Size Depth | 657 Ft |
| Size Frontage | 277 Ft |
| Size Irregular | 277 X 657 Ft |
| Size Total Text | 277 X 657 Ft|2 - 4.99 Acres |
| Zoning Description | A2 |
Rooms
| Level | Type | Length | Width | Dimensions |
|---|---|---|---|---|
| Main Level | Great Room | 12.58 m | 9.68 m | 12.58 m x 9.68 m |
| Main Level | Utility Room | 3.25 m | 2.41 m | 3.25 m x 2.41 m |
| Main Level | Primary Bedroom | 4.6 m | 4.83 m | 4.6 m x 4.83 m |
| Main Level | Bedroom 2 | 3.7 m | 4.46 m | 3.7 m x 4.46 m |
| Main Level | Laundry Room | 3.25 m | 1.88 m | 3.25 m x 1.88 m |
| Main Level | Office | 4.12 m | 2.46 m | 4.12 m x 2.46 m |
| Main Level | Bathroom | 2.55 m | 1.83 m | 2.55 m x 1.83 m |
| Main Level | Foyer | 7.66 m | 3.58 m | 7.66 m x 3.58 m |
| Main Level | Bathroom | 5.81 m | 2.35 m | 5.81 m x 2.35 m |
| Main Level | Other | 3.15 m | 3 m | 3.15 m x 3 m |
https://www.realtor.ca/real-estate/28591870/443465-concession-8-concession-e-west-grey-west-grey
129 Toronto Street North
Markdale, Ontario N0C 1H0
(519) 599-9911
www.seaandskirealty.ca/
Interested?
Contact us for more information

