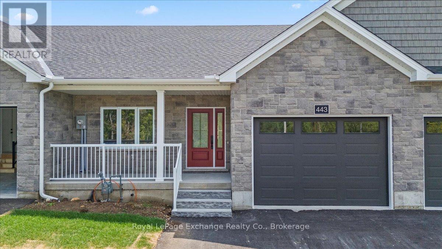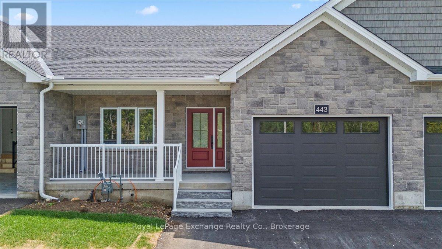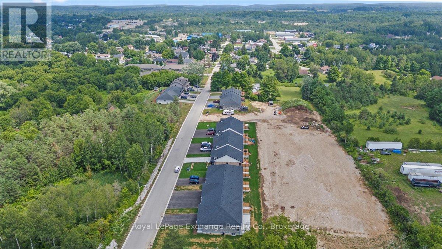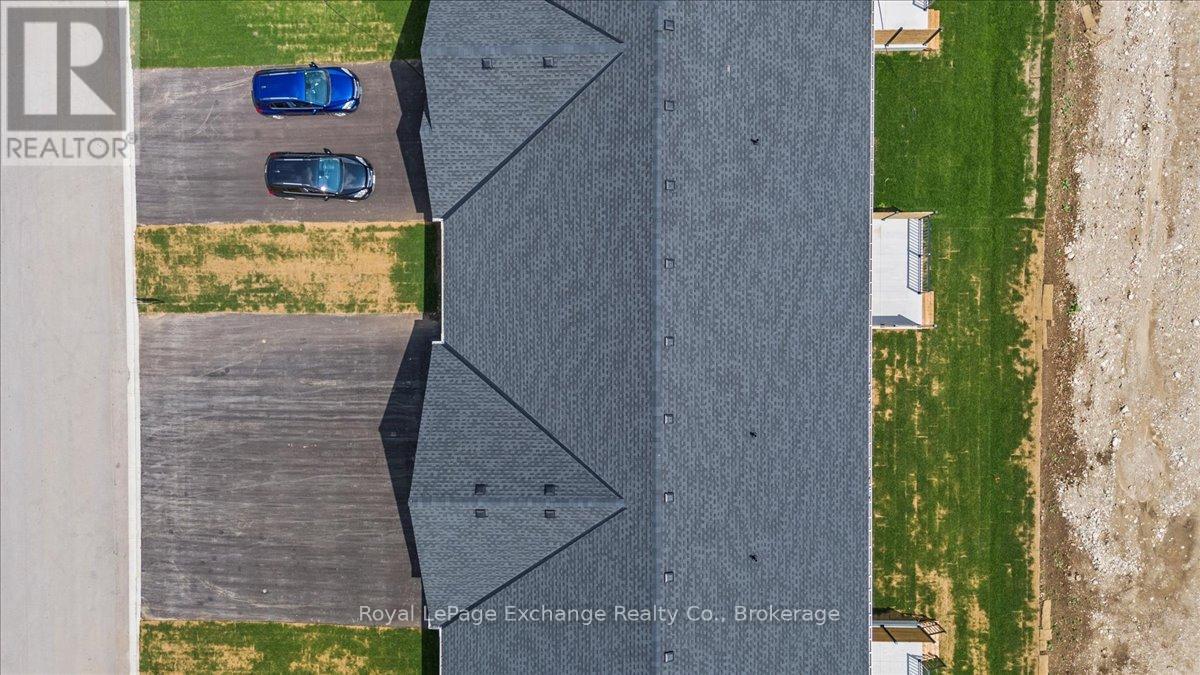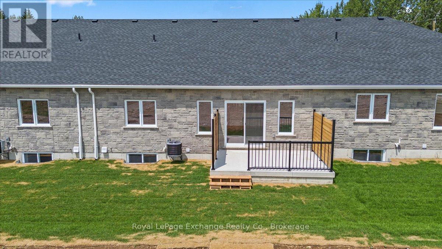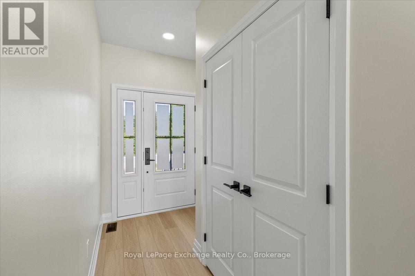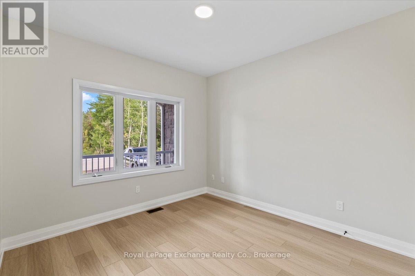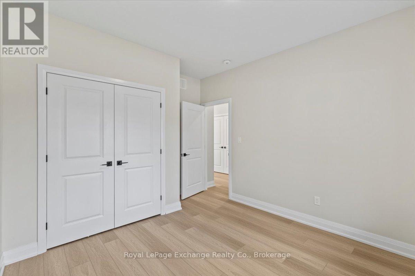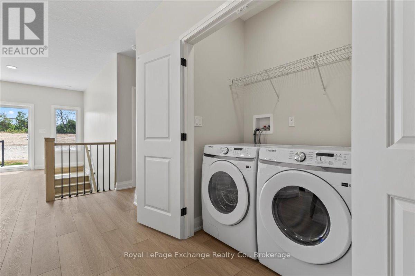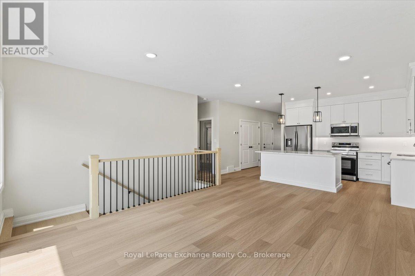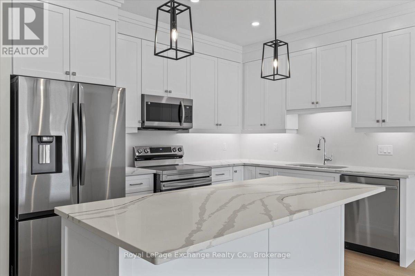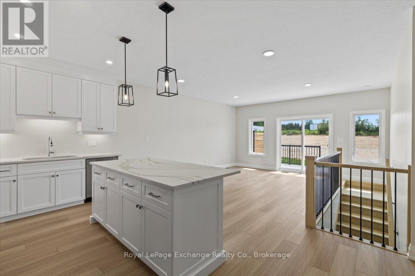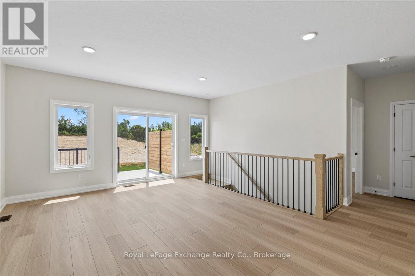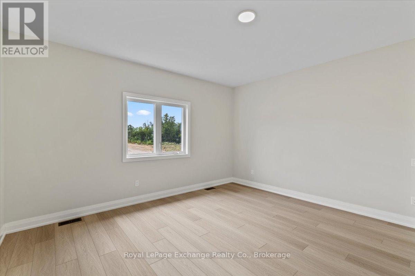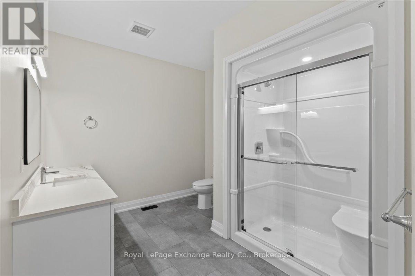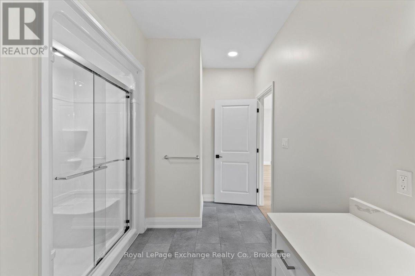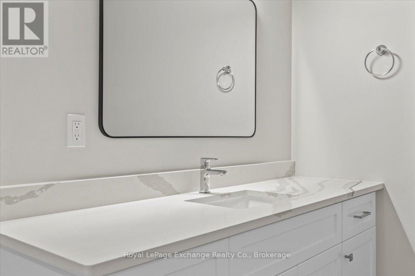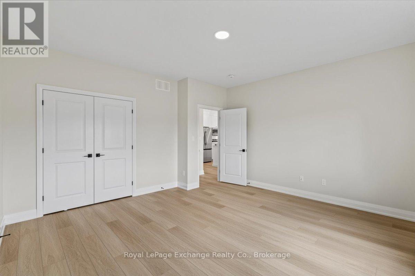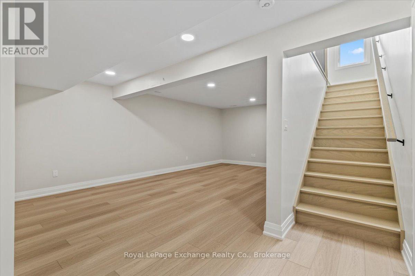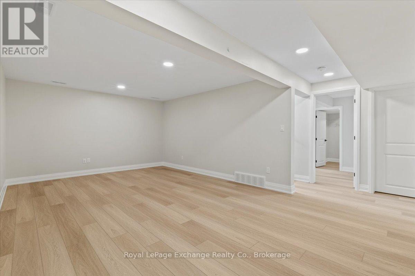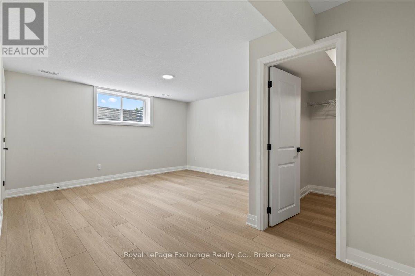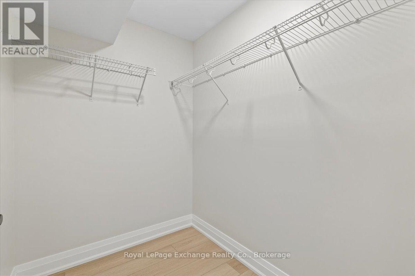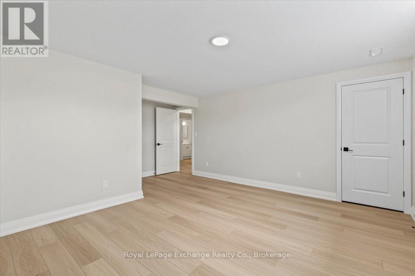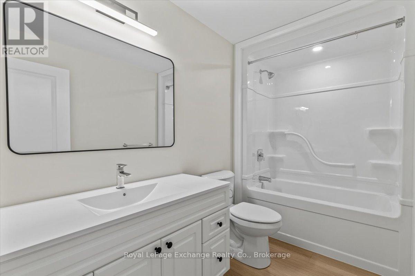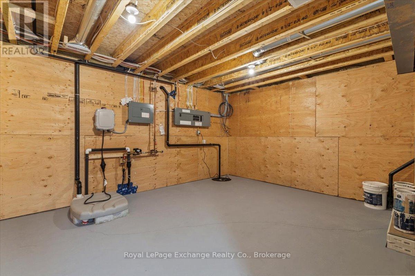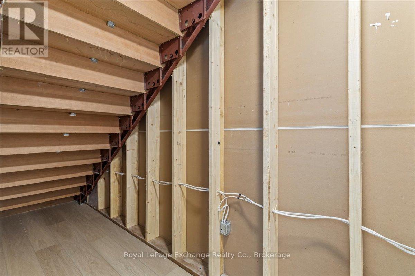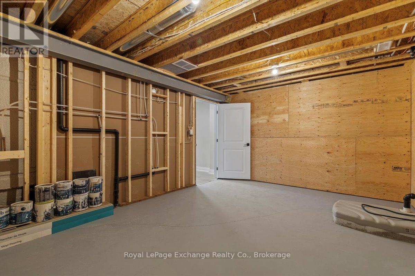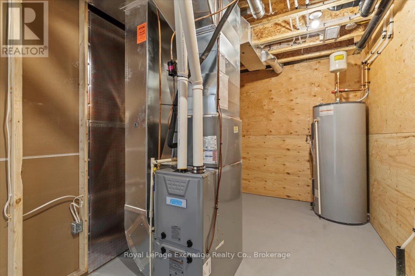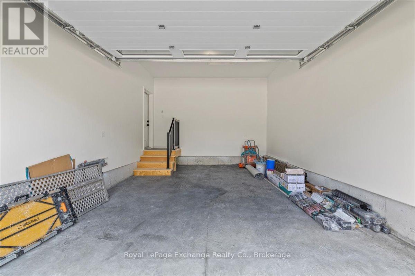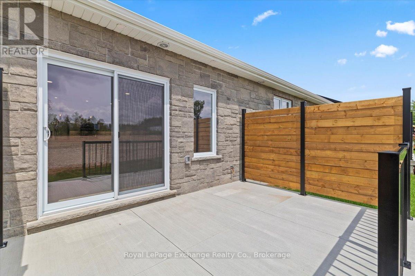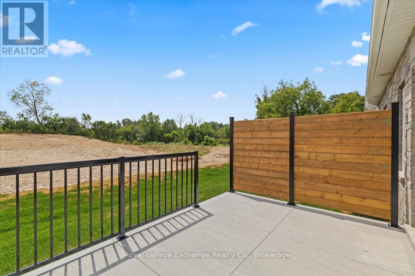443 Park Street W West Grey, Ontario N0G 1R0
$519,000
Move-in ready and beautifully crafted by Candue Homes, this brand-new custom-built townhome in the heart of Durham offers the perfect blend of quality construction and carefree living. Designed thoughtfully with all the 'must haves' on the main level, this stunning homes main floor features a quartz kitchen with overhang island seating, generous living and dining areas, a spacious primary bedroom, a full 4-piece bath, dedicated laundry, and a second bedroom that also makes a great office space. Complete this floor by stepping out to your private porch and backyard - ideal for relaxing or perhaps dining outdoors. A hardwood staircase leads to the finished lower level, complete with a large rec room, second full bathroom, an additional bedroom with walk-in closet, plus ample utility and storage space. Built for comfort and durability, the home includes luxury vinyl flooring , 9' ceilings, stone countertops throughout, a paved driveway, an oversized single-car garage, and the peace of mind that comes with a 7-year Tarion Home Warranty. Come take a look for yourself. (id:37788)
Property Details
| MLS® Number | X12314359 |
| Property Type | Single Family |
| Community Name | West Grey |
| Amenities Near By | Schools, Park, Place Of Worship, Hospital |
| Community Features | Community Centre |
| Features | Wooded Area, Sump Pump |
| Parking Space Total | 3 |
| Structure | Porch |
Building
| Bathroom Total | 2 |
| Bedrooms Above Ground | 3 |
| Bedrooms Total | 3 |
| Age | New Building |
| Appliances | Water Heater, Water Softener, Dishwasher, Dryer, Microwave, Range, Stove, Washer, Refrigerator |
| Architectural Style | Bungalow |
| Basement Development | Finished |
| Basement Type | N/a (finished) |
| Construction Style Attachment | Attached |
| Cooling Type | Central Air Conditioning, Air Exchanger |
| Exterior Finish | Stone |
| Foundation Type | Poured Concrete |
| Heating Fuel | Natural Gas |
| Heating Type | Forced Air |
| Stories Total | 1 |
| Size Interior | 1100 - 1500 Sqft |
| Type | Row / Townhouse |
| Utility Water | Municipal Water |
Parking
| Attached Garage | |
| Garage |
Land
| Acreage | No |
| Land Amenities | Schools, Park, Place Of Worship, Hospital |
| Sewer | Sanitary Sewer |
| Size Depth | 100 Ft ,2 In |
| Size Frontage | 32 Ft ,9 In |
| Size Irregular | 32.8 X 100.2 Ft |
| Size Total Text | 32.8 X 100.2 Ft|under 1/2 Acre |
| Zoning Description | R3 |
Utilities
| Cable | Available |
| Electricity | Installed |
| Sewer | Installed |
https://www.realtor.ca/real-estate/28668489/443-park-street-w-west-grey-west-grey

680 Goderich St
Port Elgin, Ontario N0G 2C0
(519) 832-3080
www.royallepageexchange.com/
Interested?
Contact us for more information

