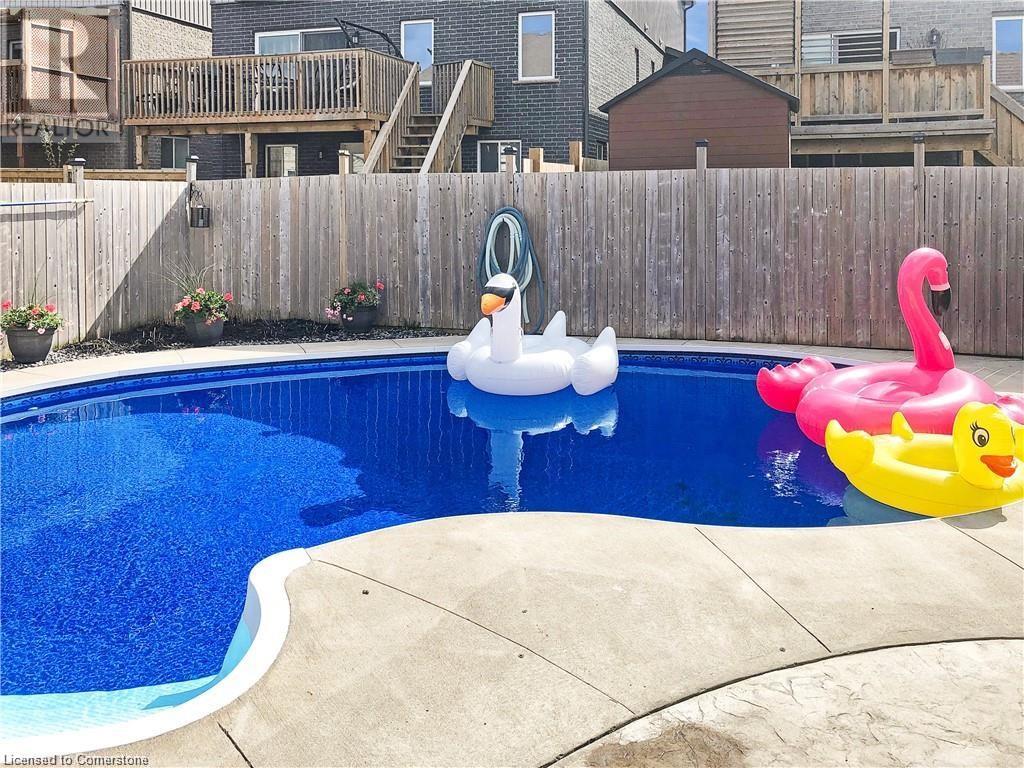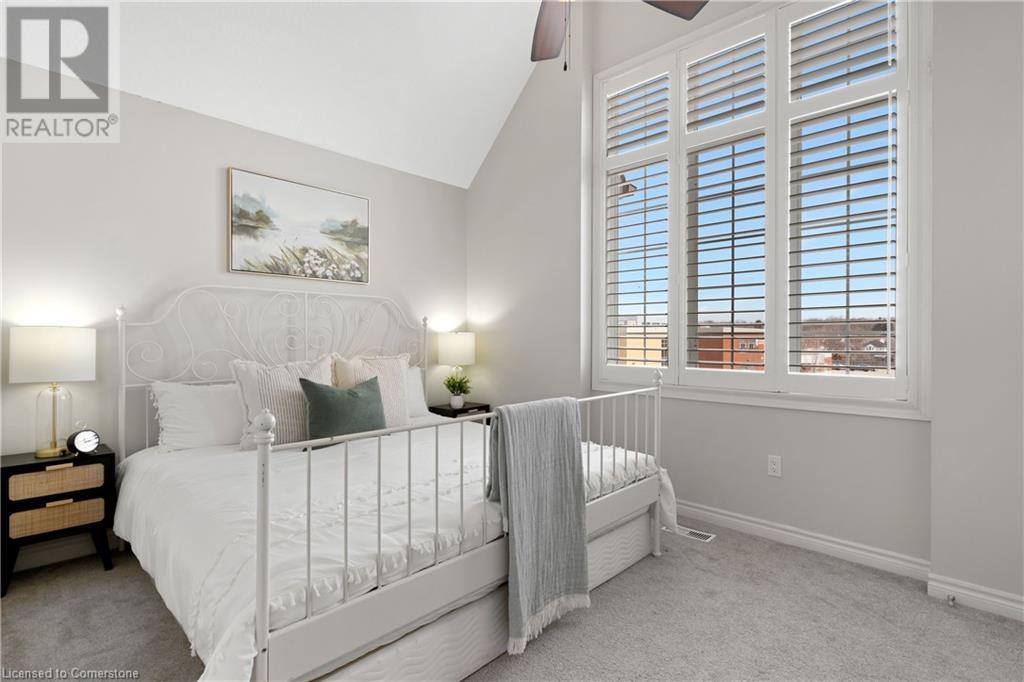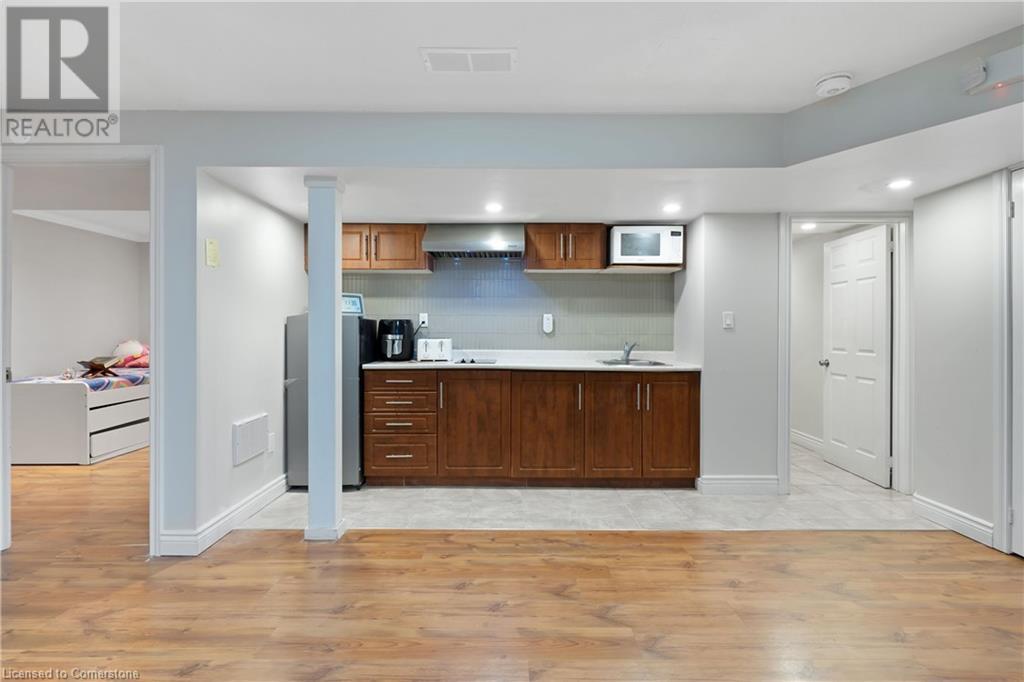440 Sauve Crescent Waterloo, Ontario N2T 2Y8
$1,249,000
Welcome to 440 Sauve Crescent, a beautifully redesigned home featuring a legal Secondary Dwelling Unit, offering modern living with incredible flexibility. This home features a stylish, carpet-free main floor with luxury vinyl tile flooring, pot lights, and soaring 17-foot ceilings that create a bright and airy atmosphere. Smart Home features like built-in speakers, electric blinds, USB ports, and outdoor cameras add convenience and security. The gourmet kitchen is a standout, boasting quartz countertops, high-end stainless steel appliances, a Bertazzoni gas stove, an apron sink, and an oversized island perfect for entertaining. A formal dining area leads to the backyard, where you'll find a heated inground pool, a spacious deck, and an enclosed hot tub, creating the perfect outdoor retreat. Upstairs, the primary suite is a luxurious escape, featuring coffered ceilings, a private balcony overlooking the pool, a walk-in closet, and a spa-like ensuite with double sinks, a soaker tub, and a stand-up shower. Three additional bedrooms and a 4-piece bath complete the second level. The real bonus? This home is a true duplex with a completely separate 3-bedroom suite downstairs, featuring its own private entrance, full kitchen, living space, bathroom, and laundry—ideal for multigenerational living, in-laws, or rental income. Located in a fantastic neighborhood, you're just minutes from parks, top-rated schools, shopping, Uptown Waterloo, and the expressway. With its perfect blend of style, space, and versatility, this home is an incredible opportunity! (id:37788)
Property Details
| MLS® Number | 40711300 |
| Property Type | Multi-family |
| Amenities Near By | Airport, Golf Nearby, Hospital, Park, Place Of Worship, Playground, Public Transit, Schools, Shopping |
| Community Features | Quiet Area, Community Centre, School Bus |
| Equipment Type | Water Heater |
| Features | Sump Pump, Automatic Garage Door Opener |
| Parking Space Total | 4 |
| Pool Type | Inground Pool |
| Rental Equipment Type | Water Heater |
Building
| Bathroom Total | 4 |
| Bedrooms Total | 7 |
| Appliances | Microwave, Water Softener, Window Coverings |
| Basement Development | Finished |
| Basement Type | Full (finished) |
| Constructed Date | 2006 |
| Cooling Type | Central Air Conditioning |
| Exterior Finish | Brick, Vinyl Siding |
| Fire Protection | Alarm System |
| Foundation Type | Poured Concrete |
| Heating Fuel | Natural Gas |
| Heating Type | Forced Air |
| Stories Total | 2 |
| Size Interior | 3029.1 Sqft |
| Type | Duplex |
| Utility Water | Municipal Water |
Parking
| Attached Garage |
Land
| Access Type | Road Access |
| Acreage | No |
| Fence Type | Fence |
| Land Amenities | Airport, Golf Nearby, Hospital, Park, Place Of Worship, Playground, Public Transit, Schools, Shopping |
| Sewer | Municipal Sewage System |
| Size Depth | 118 Ft |
| Size Frontage | 36 Ft |
| Size Total Text | Under 1/2 Acre |
| Zoning Description | R5 |
https://www.realtor.ca/real-estate/28086931/440-sauve-crescent-waterloo

901 Victoria St. N.
Kitchener, Ontario N2B 3C3
(519) 579-4110
(519) 579-3442
www.remaxtwincity.com
675 Adelaide St N
London, Ontario N5Y 2L4
(519) 667-1800
(519) 667-1958
remaxlondon.com/
Interested?
Contact us for more information



















































