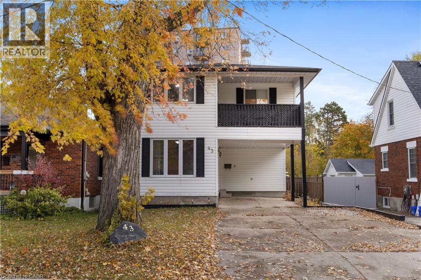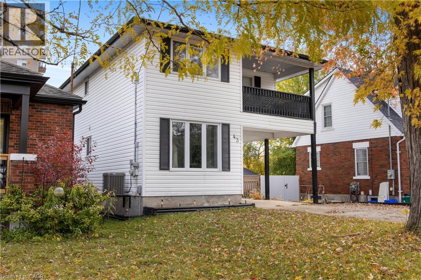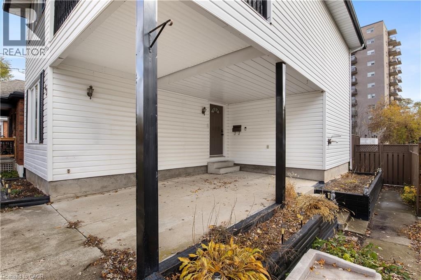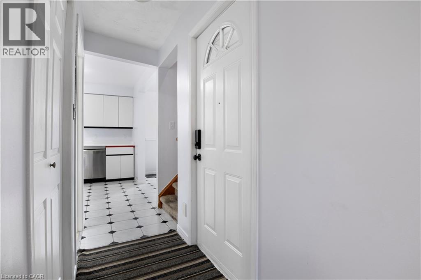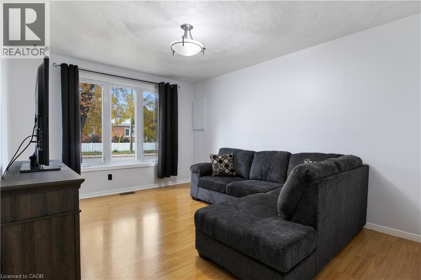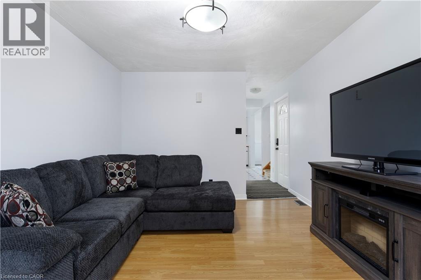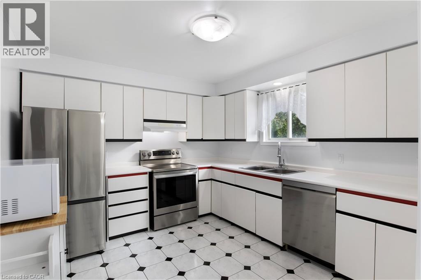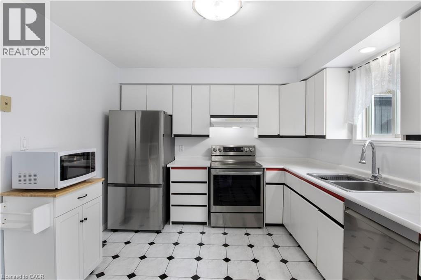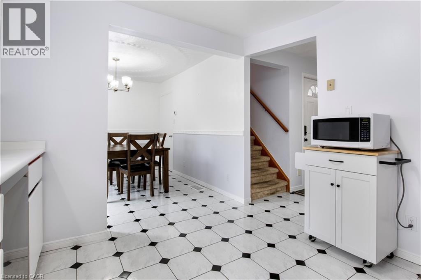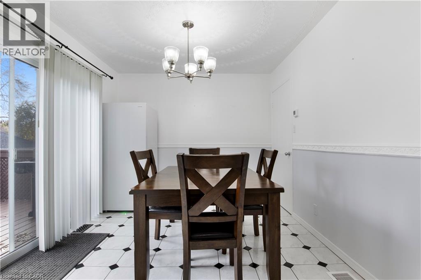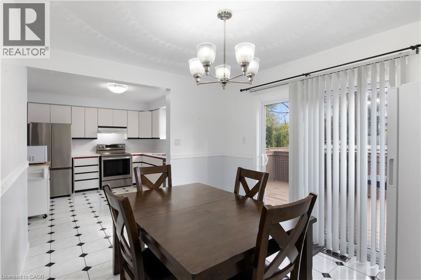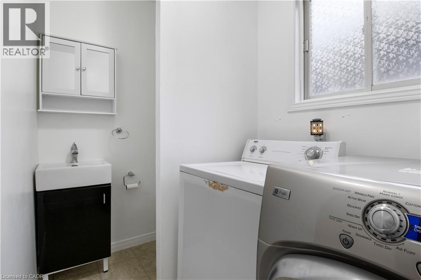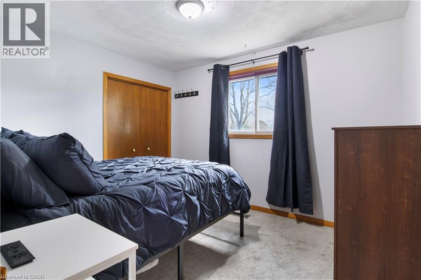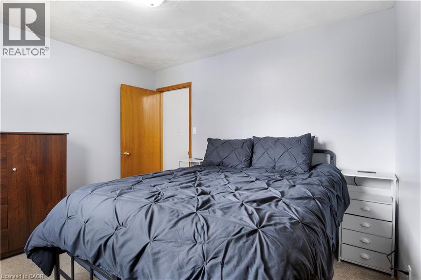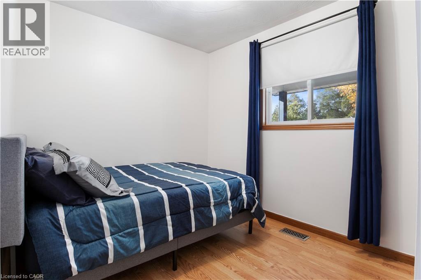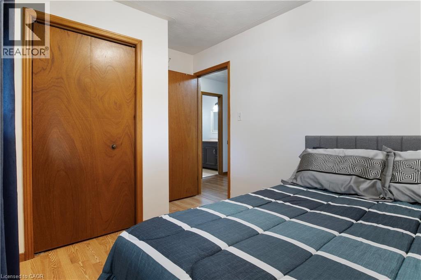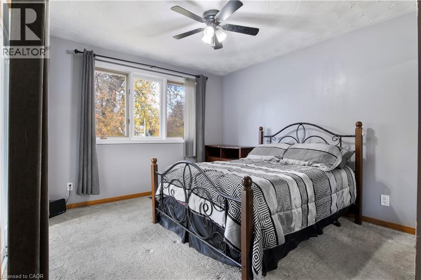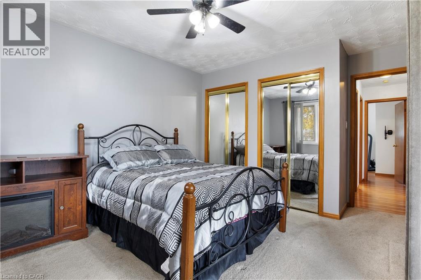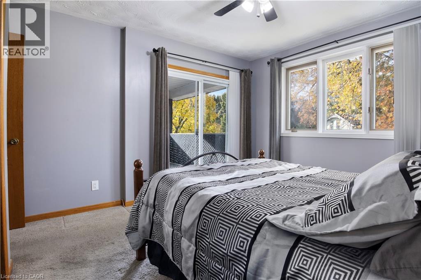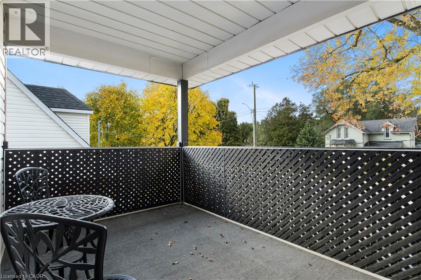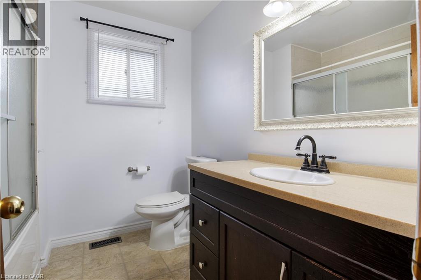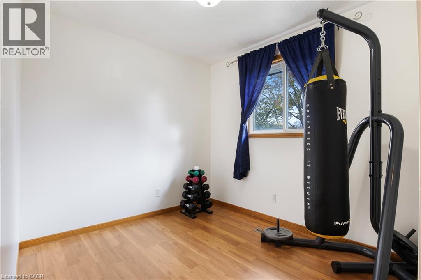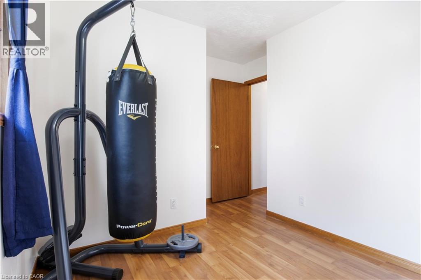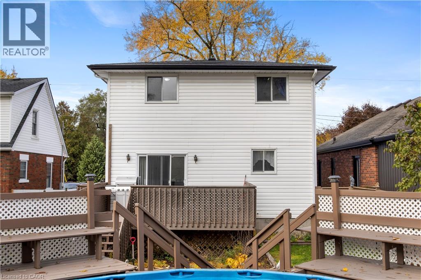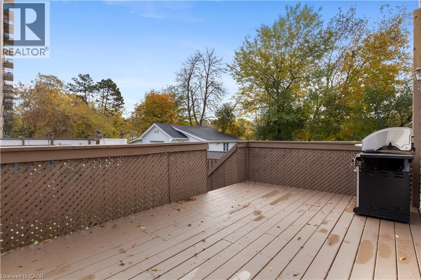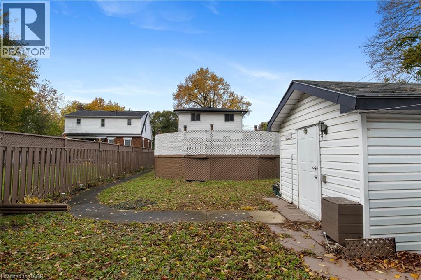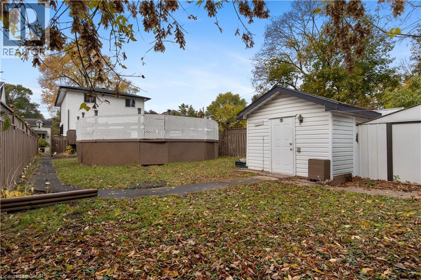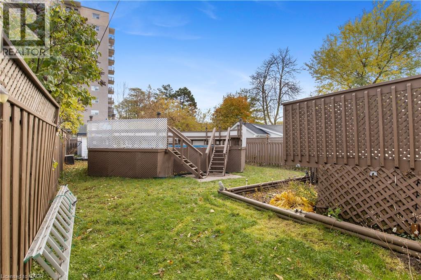43 Middleton Street Cambridge, Ontario N1S 2R2
$739,900
Welcome to 43 Middleton Street in Cambridge, a charming four-bedroom home nestled on a quiet, family-friendly street in the heart of Galt. Perfectly situated next to Waterworks Park and within walking distance to St. Andrews Senior Public School, this home offers the ideal blend of comfort, convenience, and community. The main floor features a bright and welcoming living room filled with natural light, creating a warm and inviting space for relaxing or entertaining. Toward the back of the home, the well-appointed kitchen showcases stainless steel appliances and opens to a dining area with sliding glass doors leading to the backyard. Outside, the fully fenced yard is designed for enjoyment, featuring a refreshing above-ground pool, a generous deck space for lounging or hosting summer gatherings, and a handy shed for extra storage. Upstairs, the home offers four nicely sized bedrooms, each with large windows that fill the rooms with sunlight. The primary bedroom is a peaceful retreat, complete with its own private walkout deck, the perfect spot to enjoy a quiet morning coffee or unwind at the end of the day. Set in a desirable area, 23 Middleton Street offers easy access to parks, schools, and scenic walking trails, while still being just minutes from the vibrant shops and restaurants of the Gaslight District. This is a wonderful place to call home! (id:37788)
Property Details
| MLS® Number | 40785562 |
| Property Type | Single Family |
| Amenities Near By | Park, Place Of Worship, Playground, Public Transit, Schools, Shopping |
| Community Features | Community Centre, School Bus |
| Equipment Type | Water Heater |
| Parking Space Total | 5 |
| Rental Equipment Type | Water Heater |
Building
| Bathroom Total | 2 |
| Bedrooms Above Ground | 4 |
| Bedrooms Total | 4 |
| Appliances | Dishwasher, Dryer, Refrigerator, Stove, Washer, Window Coverings |
| Architectural Style | 2 Level |
| Basement Type | None |
| Construction Style Attachment | Detached |
| Cooling Type | Central Air Conditioning |
| Exterior Finish | Brick, Vinyl Siding |
| Foundation Type | Poured Concrete |
| Half Bath Total | 1 |
| Heating Fuel | Natural Gas |
| Heating Type | Forced Air |
| Stories Total | 2 |
| Size Interior | 1410 Sqft |
| Type | House |
| Utility Water | Municipal Water |
Parking
| Carport |
Land
| Acreage | No |
| Land Amenities | Park, Place Of Worship, Playground, Public Transit, Schools, Shopping |
| Sewer | Municipal Sewage System |
| Size Depth | 135 Ft |
| Size Frontage | 35 Ft |
| Size Irregular | 0.11 |
| Size Total | 0.11 Ac|under 1/2 Acre |
| Size Total Text | 0.11 Ac|under 1/2 Acre |
| Zoning Description | (f)r4 |
Rooms
| Level | Type | Length | Width | Dimensions |
|---|---|---|---|---|
| Second Level | Primary Bedroom | 11'4'' x 14'0'' | ||
| Second Level | Bedroom | 11'4'' x 9'9'' | ||
| Second Level | Bedroom | 11'5'' x 9'9'' | ||
| Second Level | Bedroom | 11'6'' x 8'3'' | ||
| Second Level | 4pc Bathroom | Measurements not available | ||
| Main Level | 2pc Bathroom | Measurements not available | ||
| Main Level | Living Room | 11'0'' x 14'1'' | ||
| Main Level | Laundry Room | 7'5'' x 7'9'' | ||
| Main Level | Kitchen | 11'4'' x 10'6'' | ||
| Main Level | Dining Room | 11'6'' x 9'9'' |
https://www.realtor.ca/real-estate/29066991/43-middleton-street-cambridge
50 Grand Ave. S., Unit 101
Cambridge, Ontario N1S 2L8
(519) 804-4000
(519) 745-4088
www.regoteam.com/
50 Grand Ave. S., Unit 101
Cambridge, Ontario N1S 2L8
(519) 804-4000
(519) 745-4088
www.regoteam.com/
Interested?
Contact us for more information

