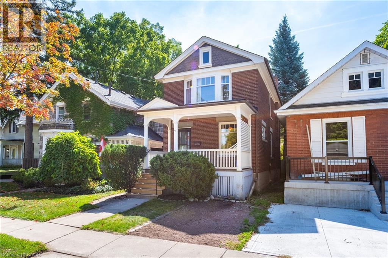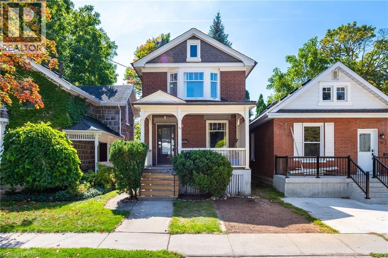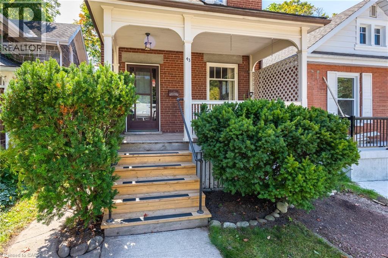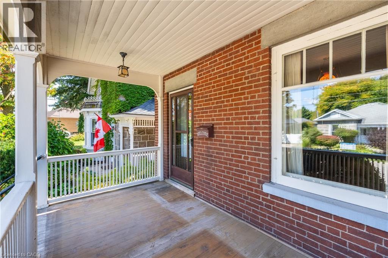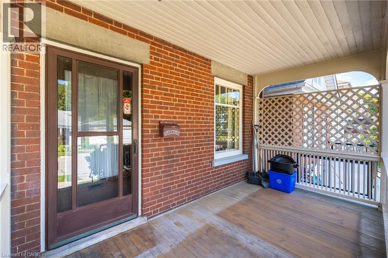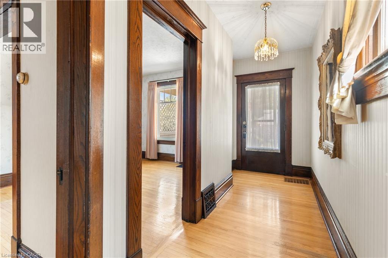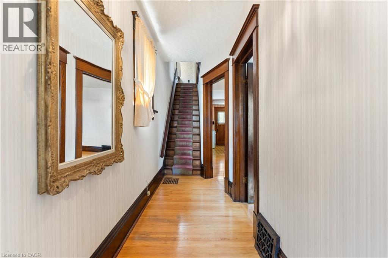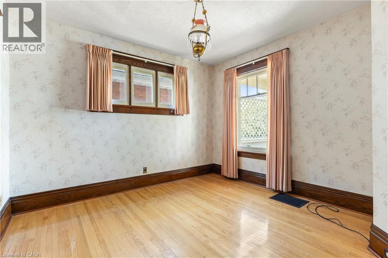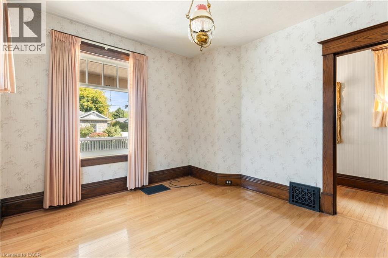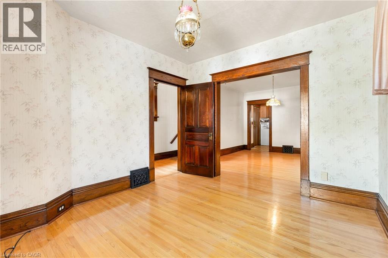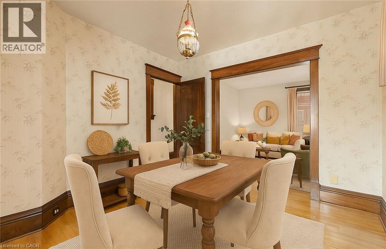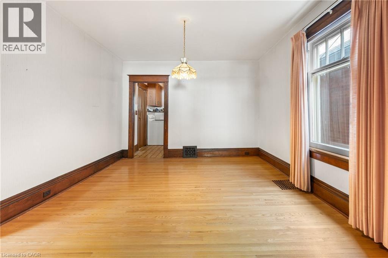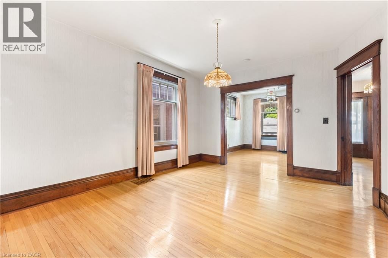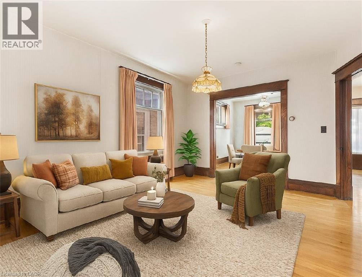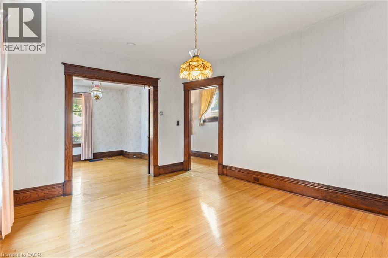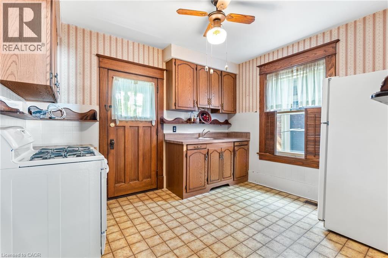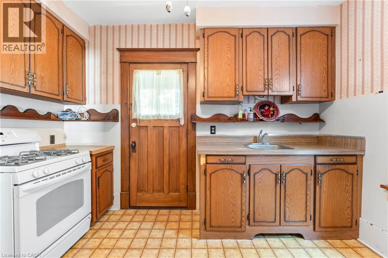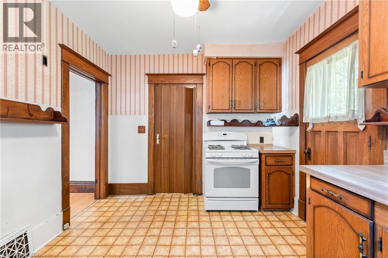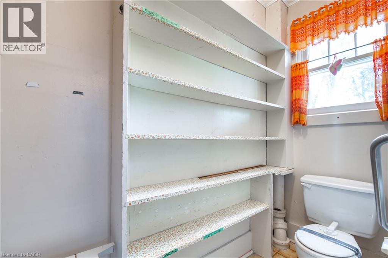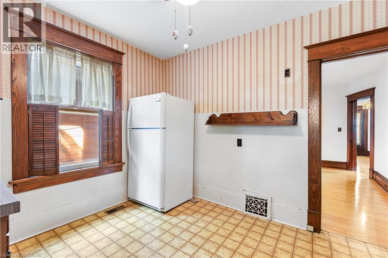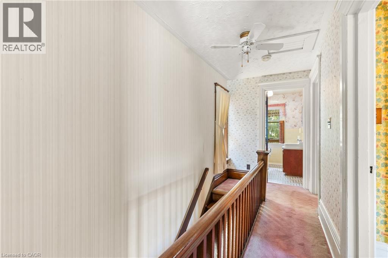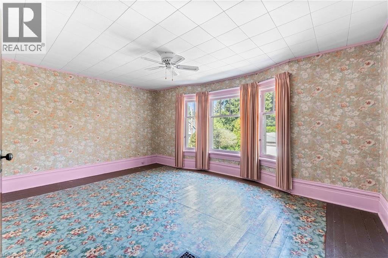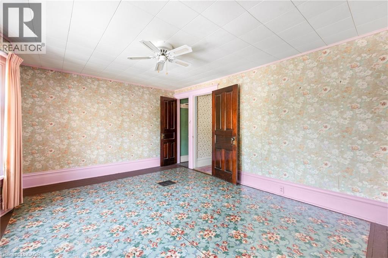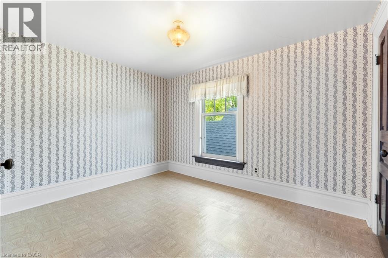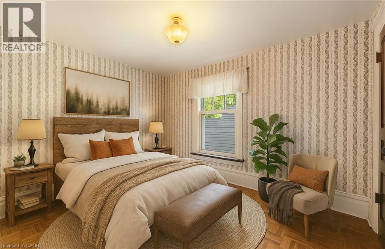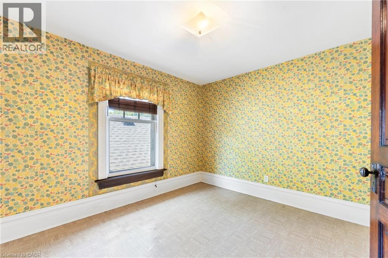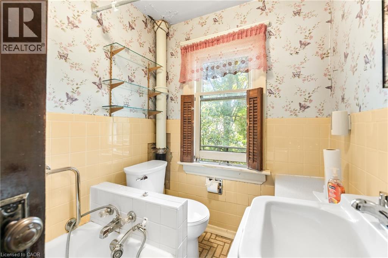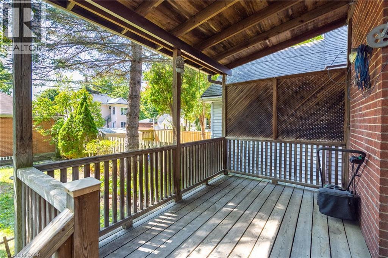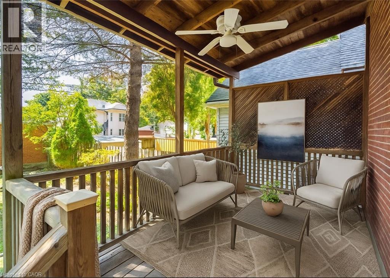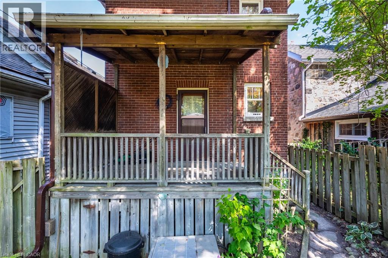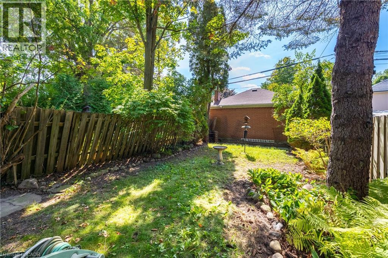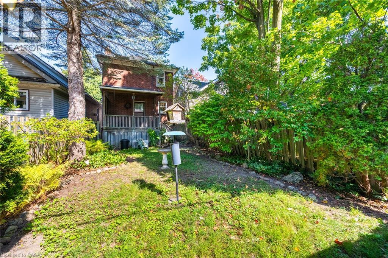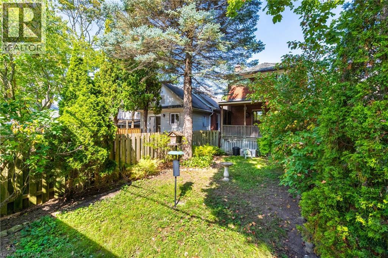43 Mcnaughton Street Cambridge, Ontario N1R 1Z2
$455,000
Welcome to 43 McNaughton Street — a charming red brick home nestled in a quiet, family-friendly pocket of East Galt, just a short stroll from the vibrant downtown core. Perfect for downsizers, first-time buyers, or contractors seeking an investment opportunity, this property is brimming with potential. Set on a private, tree-lined lot with inviting front and back porches, this three-bedroom, 1.5-bath home features original woodwork, antique doors, high ceilings, and hardwood floors—showcasing the timeless character and craftsmanship of a bygone era. Enjoy the convenience of being steps from Soper Park, local elementary schools, and only minutes from Highways 8 and 97. Lovingly owned by the same family since 1948, this cherished home is ready for its next chapter. With a little vision and updating, you can transform it into the perfect blend of classic charm and modern comfort—an excellent opportunity to enter the Cambridge market and create the home of your dreams. (id:37788)
Property Details
| MLS® Number | 40785542 |
| Property Type | Single Family |
| Amenities Near By | Golf Nearby, Hospital, Park, Place Of Worship, Playground, Public Transit, Schools, Shopping |
| Community Features | Community Centre |
| Equipment Type | Water Heater |
| Features | Crushed Stone Driveway |
| Parking Space Total | 1 |
| Rental Equipment Type | Water Heater |
| Structure | Porch |
Building
| Bathroom Total | 2 |
| Bedrooms Above Ground | 3 |
| Bedrooms Total | 3 |
| Appliances | Refrigerator, Stove, Water Softener |
| Architectural Style | 2 Level |
| Basement Development | Unfinished |
| Basement Type | Full (unfinished) |
| Constructed Date | 1913 |
| Construction Style Attachment | Detached |
| Cooling Type | Central Air Conditioning |
| Exterior Finish | Brick |
| Half Bath Total | 1 |
| Heating Fuel | Natural Gas |
| Heating Type | Forced Air |
| Stories Total | 2 |
| Size Interior | 1292 Sqft |
| Type | House |
| Utility Water | Municipal Water |
Land
| Acreage | No |
| Fence Type | Fence |
| Land Amenities | Golf Nearby, Hospital, Park, Place Of Worship, Playground, Public Transit, Schools, Shopping |
| Sewer | Municipal Sewage System |
| Size Depth | 99 Ft |
| Size Frontage | 24 Ft |
| Size Total Text | Under 1/2 Acre |
| Zoning Description | R5 |
Rooms
| Level | Type | Length | Width | Dimensions |
|---|---|---|---|---|
| Second Level | 3pc Bathroom | Measurements not available | ||
| Second Level | Primary Bedroom | 15'3'' x 10'9'' | ||
| Second Level | Bedroom | 10'8'' x 9'5'' | ||
| Second Level | Bedroom | 11'6'' x 9'5'' | ||
| Basement | Laundry Room | Measurements not available | ||
| Basement | Utility Room | Measurements not available | ||
| Main Level | 1pc Bathroom | Measurements not available | ||
| Main Level | Kitchen | 11'5'' x 9'9'' | ||
| Main Level | Living Room | 11'6'' x 10'5'' | ||
| Main Level | Dining Room | 13'8'' x 11'9'' |
https://www.realtor.ca/real-estate/29066531/43-mcnaughton-street-cambridge

1400 Bishop St. N, Suite B
Cambridge, Ontario N1R 6W8
(519) 740-3690
(519) 740-7230
https://www.remaxtwincity.com/
Interested?
Contact us for more information

