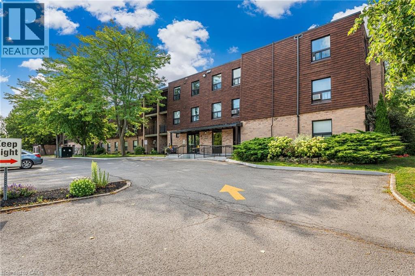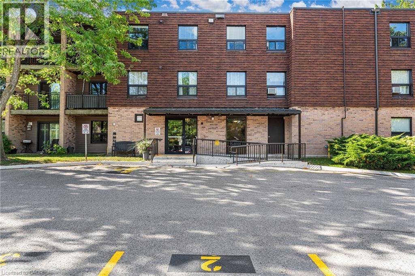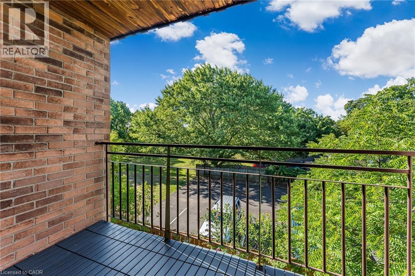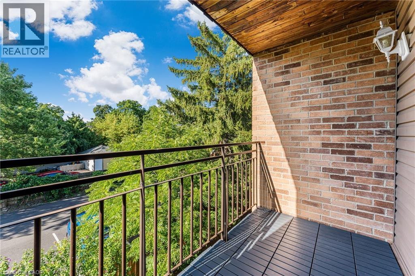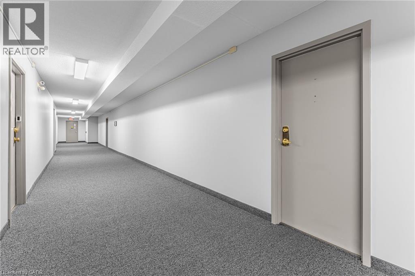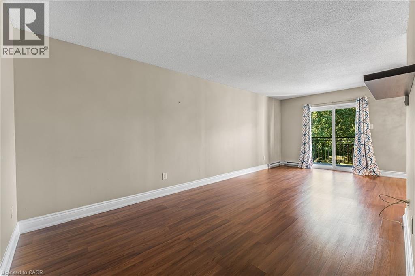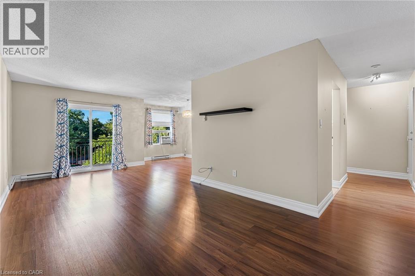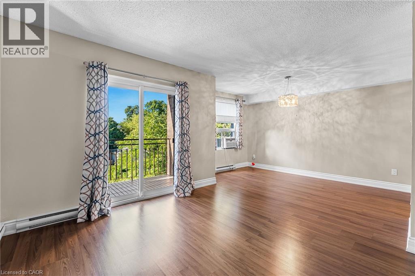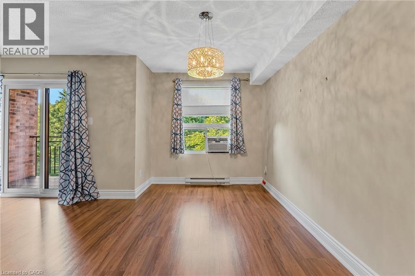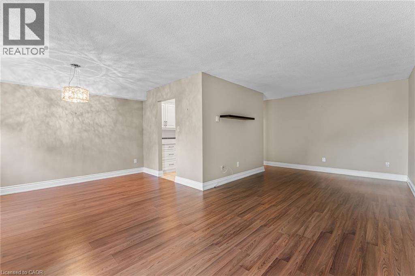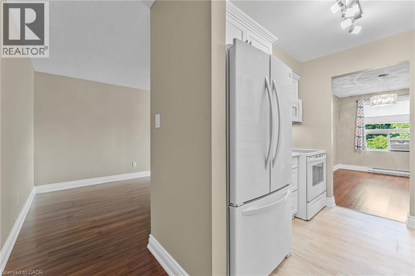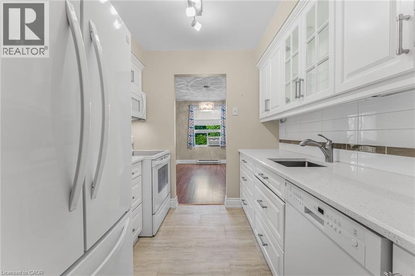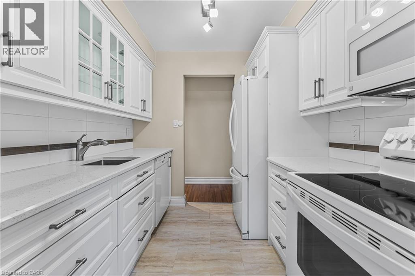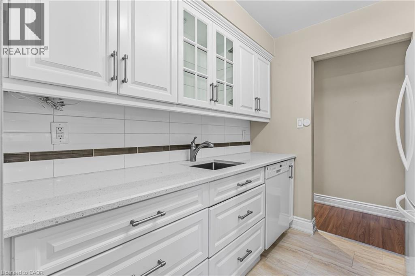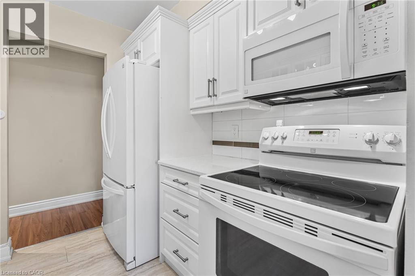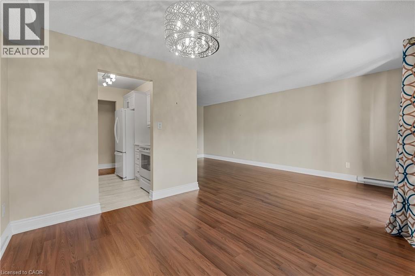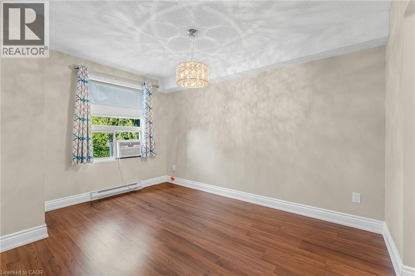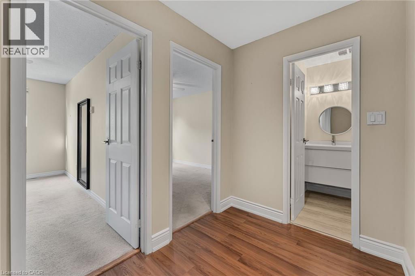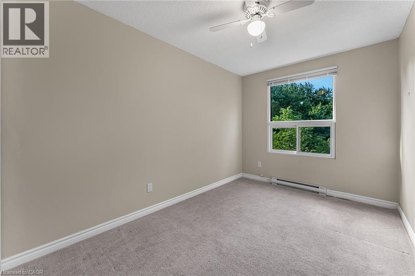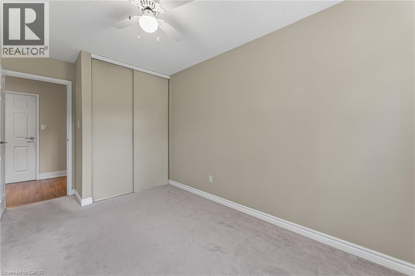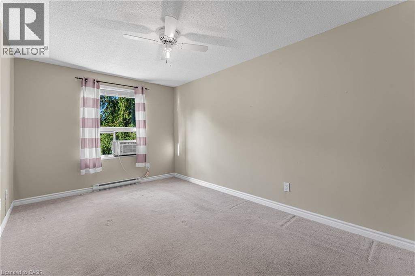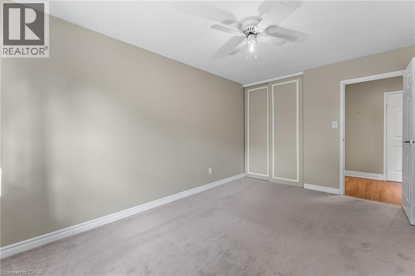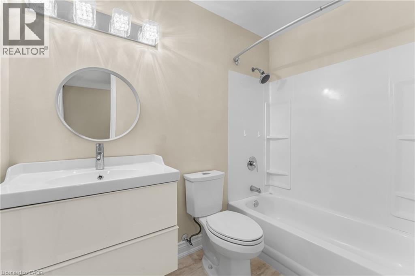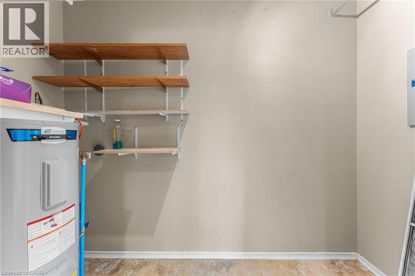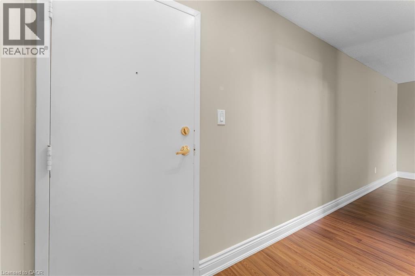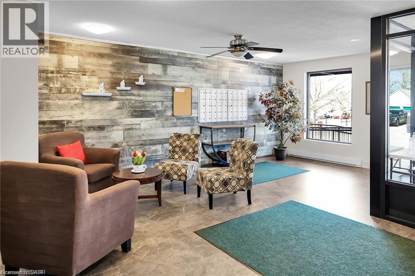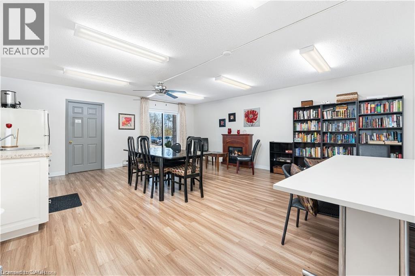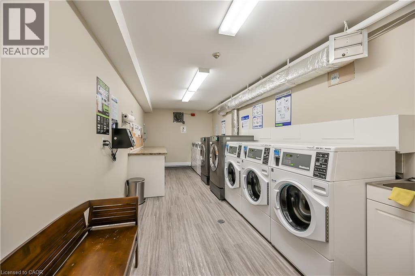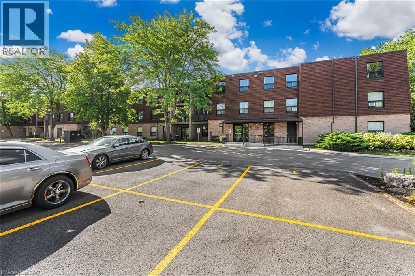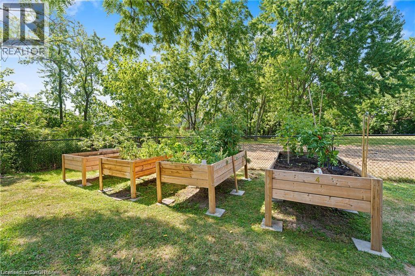4209 Hixon Street Unit# 308 Beamsville, Ontario L3J 0K2
$2,200 Monthly
Insurance, Landscaping, Water, Parking
Beautiful 2 bedroom condo walking distance to downtown Beamsville! This unit features a spacious and bright living room, dining room, modern kitchen, 2 bedrooms and a 4pc bathroom. Loads of natural light throughout the unit. Enjoy your morning coffee on the private, south-facing balcony. Parking for 1 vehicle plus plenty of additional visitor parking available at the condominium. Coin laundry available in the building. No pets or smoking permitted within condominium building. Fridge, stove, dishwasher, microwave, and 2 window A/C units included. Available immediately. Come check out this beautifully maintained unit in a quiet, mature building! (id:37788)
Property Details
| MLS® Number | 40762179 |
| Property Type | Single Family |
| Amenities Near By | Place Of Worship, Playground, Schools, Shopping |
| Community Features | Community Centre, School Bus |
| Equipment Type | Water Heater |
| Features | Southern Exposure, Conservation/green Belt, Balcony, Laundry- Coin Operated, No Pet Home |
| Parking Space Total | 1 |
| Rental Equipment Type | Water Heater |
Building
| Bathroom Total | 1 |
| Bedrooms Above Ground | 2 |
| Bedrooms Total | 2 |
| Amenities | Party Room |
| Appliances | Dishwasher, Microwave, Refrigerator, Stove, Window Coverings |
| Basement Type | None |
| Constructed Date | 1987 |
| Construction Style Attachment | Attached |
| Cooling Type | Window Air Conditioner |
| Exterior Finish | Brick |
| Fire Protection | None |
| Foundation Type | Poured Concrete |
| Heating Fuel | Electric |
| Heating Type | Baseboard Heaters |
| Stories Total | 1 |
| Size Interior | 1036 Sqft |
| Type | Apartment |
| Utility Water | Municipal Water |
Land
| Access Type | Road Access, Highway Access |
| Acreage | No |
| Land Amenities | Place Of Worship, Playground, Schools, Shopping |
| Sewer | Municipal Sewage System |
| Size Total Text | Unknown |
| Zoning Description | Rm1 |
Rooms
| Level | Type | Length | Width | Dimensions |
|---|---|---|---|---|
| Main Level | Utility Room | 9'5'' x 4'4'' | ||
| Main Level | 4pc Bathroom | Measurements not available | ||
| Main Level | Bedroom | 14'8'' x 8'5'' | ||
| Main Level | Primary Bedroom | 14'8'' x 10'1'' | ||
| Main Level | Living Room | 22'4'' x 10'11'' | ||
| Main Level | Dining Room | 13'0'' x 8'1'' | ||
| Main Level | Kitchen | 8'1'' x 8'1'' |
https://www.realtor.ca/real-estate/28777407/4209-hixon-street-unit-308-beamsville
325 Winterberry Dr Unit 4b
Stoney Creek, Ontario L8J 0B6
(905) 573-1188
(905) 573-1189
https://www.remaxescarpment.com/
325 Winterberry Dr Unit 4b
Stoney Creek, Ontario L8J 0B6
(905) 573-1188
(905) 573-1189
https://www.remaxescarpment.com/
Interested?
Contact us for more information

