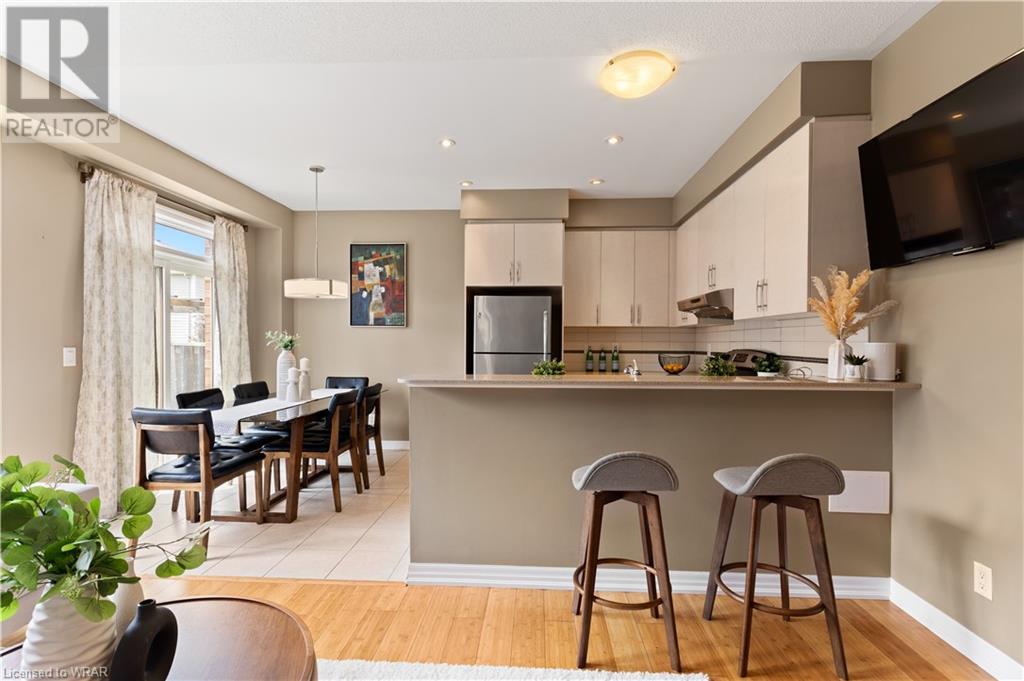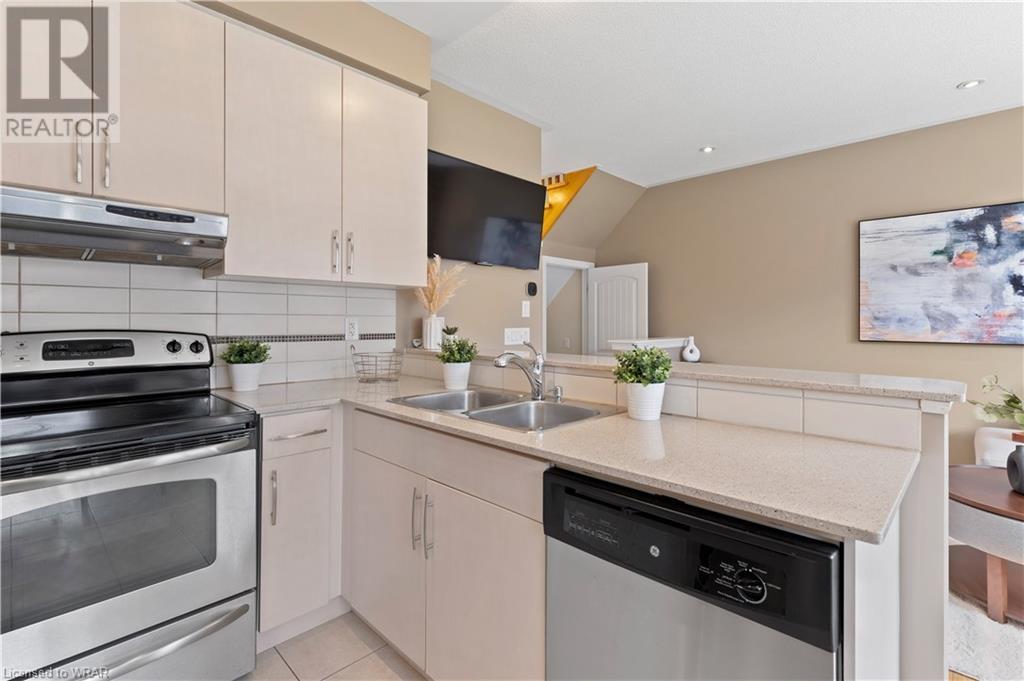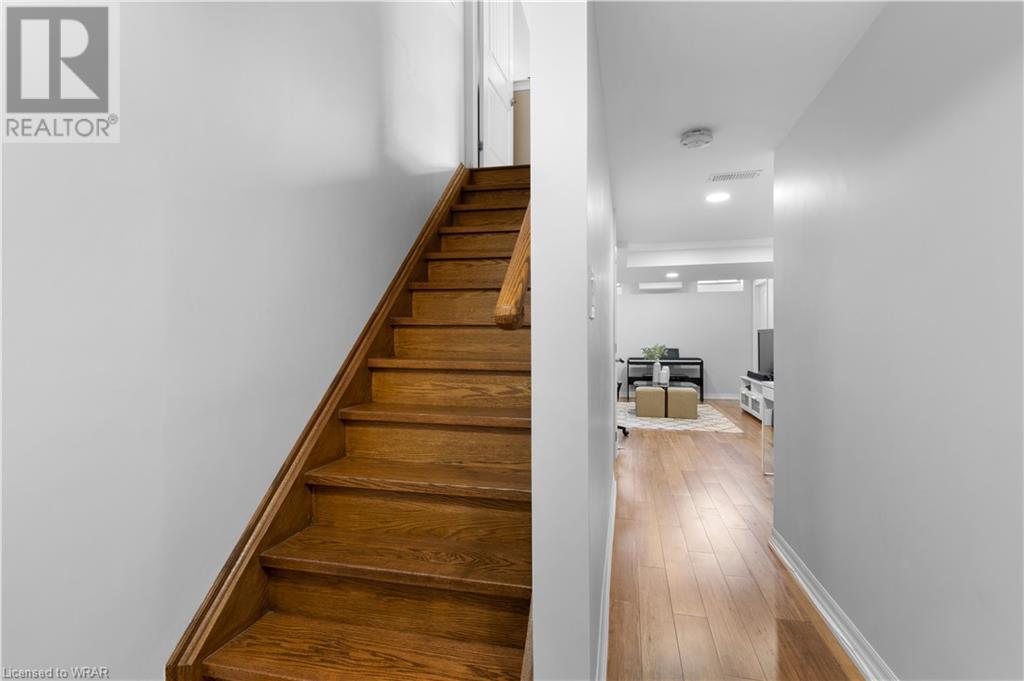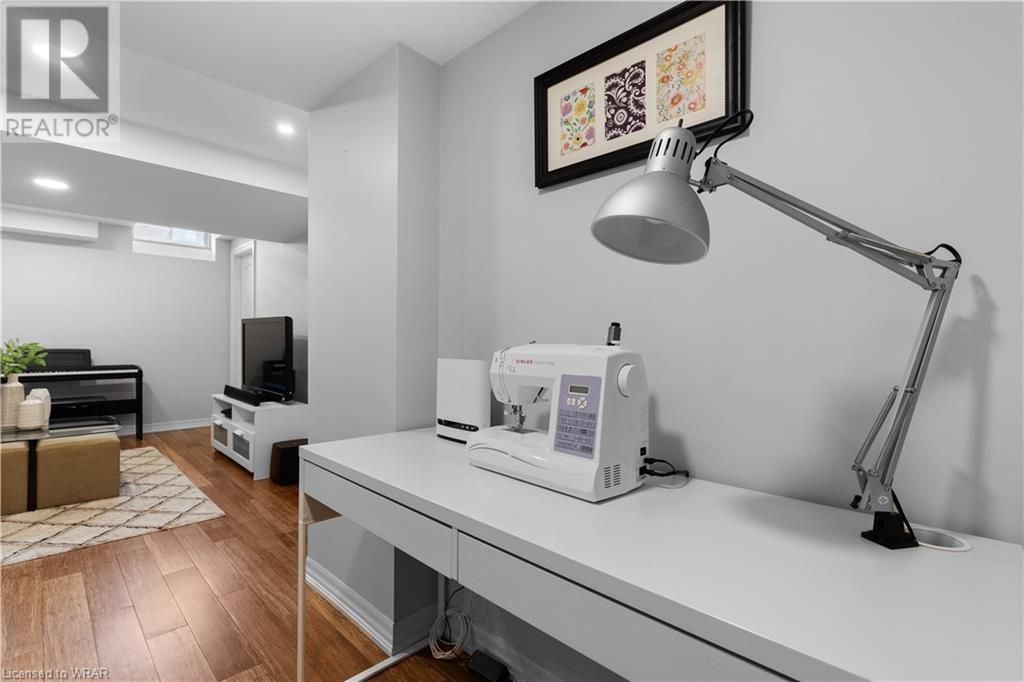42 Whitmer Street Milton, Ontario L9T 0R5
$900,000
Welcome to your ideal home nestled in the heart of Milton's coveted Scott neighborhood! This inviting Heathwood townhome boasts a perfect blend of comfort and style across its two spacious stories. Upon entry, you're greeted by a cozy atmosphere complemented by abundant natural light streaming through newly updated window panes. The main floor offers a seamless flow from the living room to the dining area to the open concept kitchen, creating an ideal space for entertaining guests relaxing with family. The recently placed carpet on the second floor and the elegant wooden stair steps enhance both aesthetic appeal and comfort. This cozy home offers three generously sized bedrooms, including a primary suite complete with an en-suite bathroom and walk in closet, ensuring ample space for rest and relaxation. Additional highlights include a second full bathroom on the second floor and a powder room on the main floor. The fully fenced backyard with well maintained grass offers privacy, while the finished basement boasts a versatile rec room for additional living space. Located just steps from downtown Milton, enjoy easy access to dining, parks, and trails, as well as the state-of-the-art Sherwood Community Centre. Excellent schools, nearby highways, and a hospital add to the convenience of this prime location. Don't miss your chance to own this meticulously updated townhome in a vibrant community. Schedule your visit today and experience modern living at its best in Milton's Scott neighbourhood. (id:37788)
Property Details
| MLS® Number | 40620328 |
| Property Type | Single Family |
| Amenities Near By | Airport, Golf Nearby, Hospital, Park, Playground, Public Transit, Schools, Shopping |
| Equipment Type | Water Heater |
| Features | Automatic Garage Door Opener |
| Parking Space Total | 3 |
| Rental Equipment Type | Water Heater |
Building
| Bathroom Total | 3 |
| Bedrooms Above Ground | 3 |
| Bedrooms Total | 3 |
| Appliances | Dishwasher, Dryer, Refrigerator, Stove, Washer, Hood Fan, Window Coverings, Garage Door Opener |
| Architectural Style | 2 Level |
| Basement Development | Partially Finished |
| Basement Type | Full (partially Finished) |
| Constructed Date | 2009 |
| Construction Style Attachment | Attached |
| Cooling Type | Central Air Conditioning |
| Exterior Finish | Brick, Stone |
| Fire Protection | Smoke Detectors |
| Foundation Type | Poured Concrete |
| Half Bath Total | 1 |
| Heating Fuel | Natural Gas |
| Stories Total | 2 |
| Size Interior | 1491 Sqft |
| Type | Row / Townhouse |
| Utility Water | Municipal Water |
Parking
| Attached Garage |
Land
| Access Type | Road Access, Highway Access, Highway Nearby, Rail Access |
| Acreage | No |
| Land Amenities | Airport, Golf Nearby, Hospital, Park, Playground, Public Transit, Schools, Shopping |
| Sewer | Municipal Sewage System |
| Size Frontage | 21 Ft |
| Size Total Text | Under 1/2 Acre |
| Zoning Description | Rmd1*79 |
Rooms
| Level | Type | Length | Width | Dimensions |
|---|---|---|---|---|
| Second Level | Primary Bedroom | 11'1'' x 12'11'' | ||
| Second Level | Bedroom | 9'8'' x 9'11'' | ||
| Second Level | Bedroom | 11'6'' x 10'5'' | ||
| Second Level | 4pc Bathroom | 7'8'' x 7'5'' | ||
| Second Level | 4pc Bathroom | 10'2'' x 6'1'' | ||
| Basement | Utility Room | 8'5'' x 15'7'' | ||
| Basement | Recreation Room | 11'2'' x 14'11'' | ||
| Main Level | Living Room | 10'8'' x 16'0'' | ||
| Main Level | Kitchen | 8'11'' x 7'10'' | ||
| Main Level | Dining Room | 9'6'' x 8'2'' | ||
| Main Level | 2pc Bathroom | 2'11'' x 6'6'' |
https://www.realtor.ca/real-estate/27174800/42-whitmer-street-milton
33b - 620 Davenport Rd.
Waterloo, Ontario N2V 2C2
(226) 777-5833
www.davenportrealty.ca/
Interested?
Contact us for more information















































