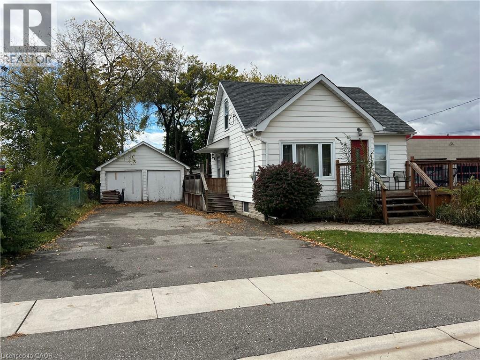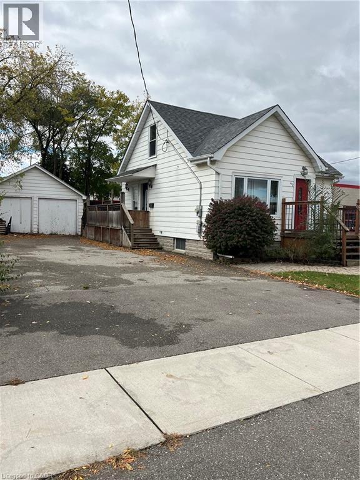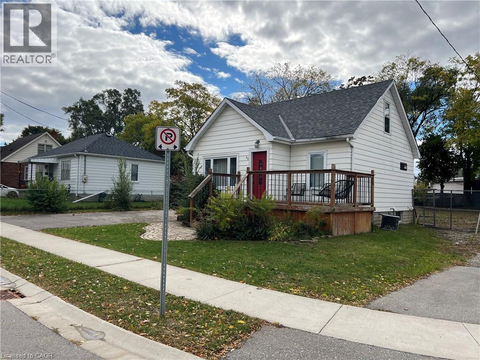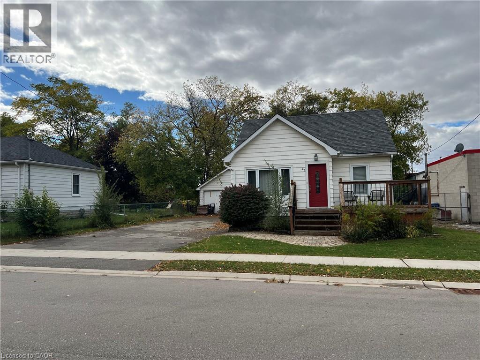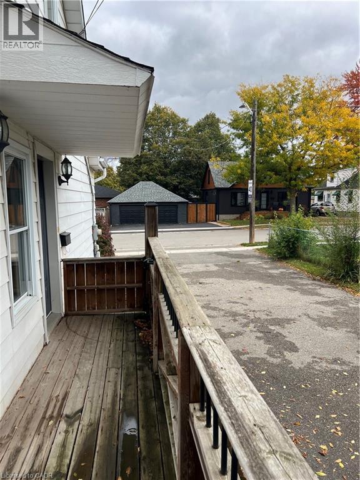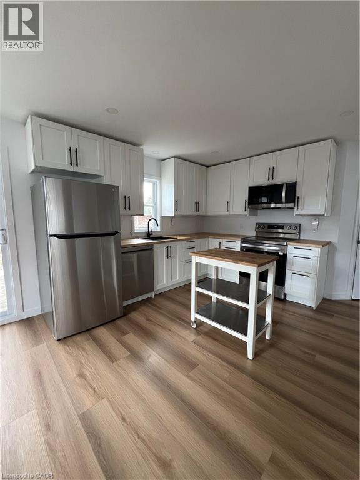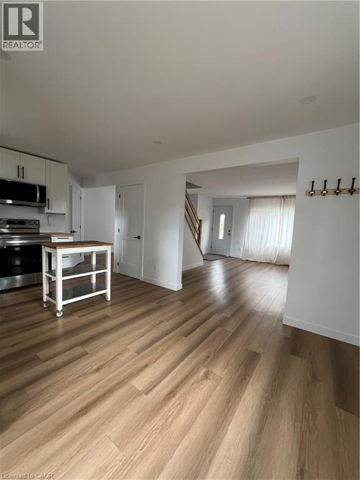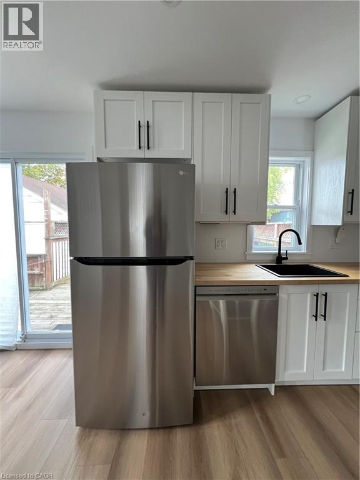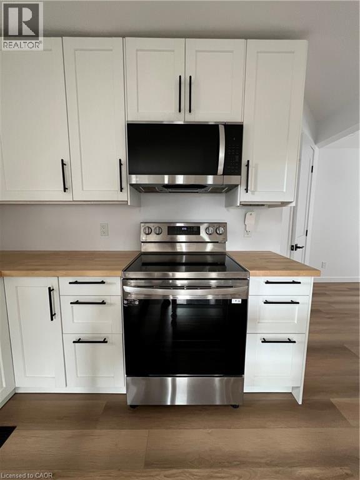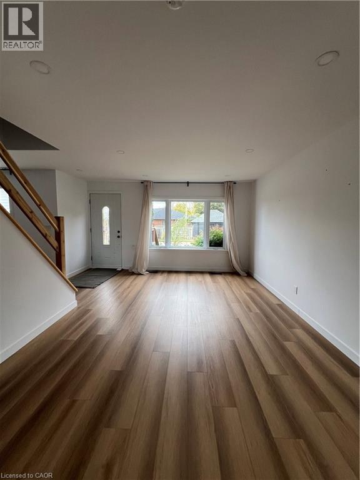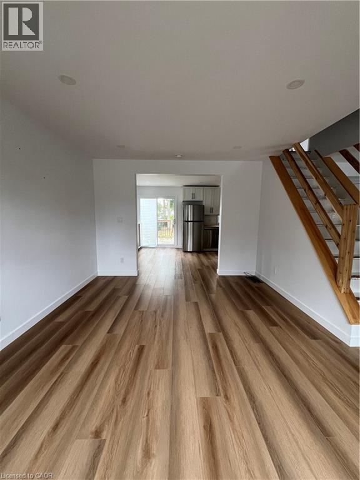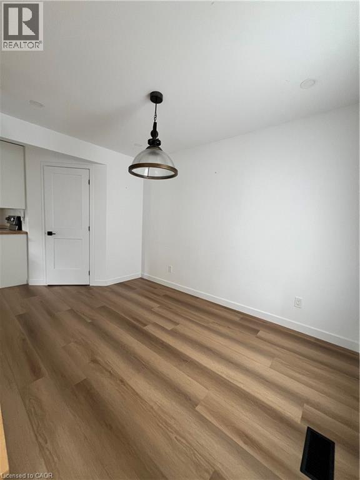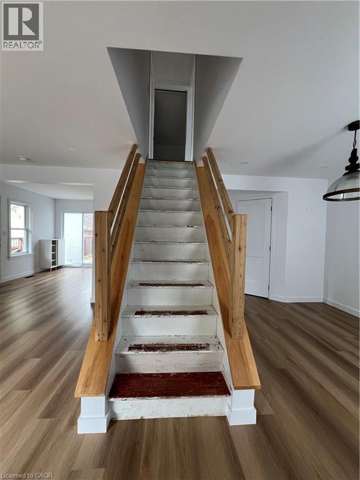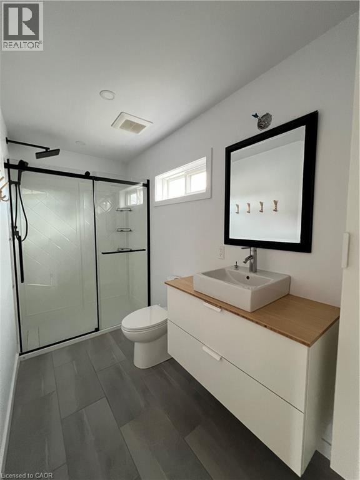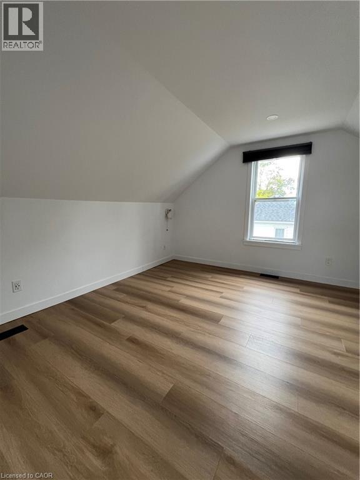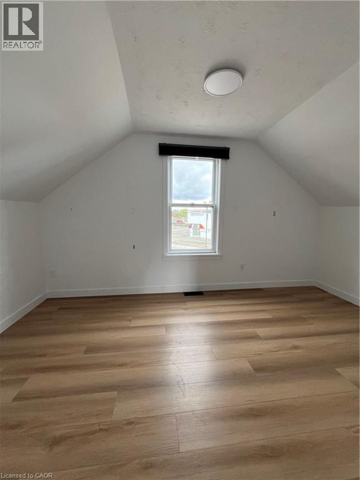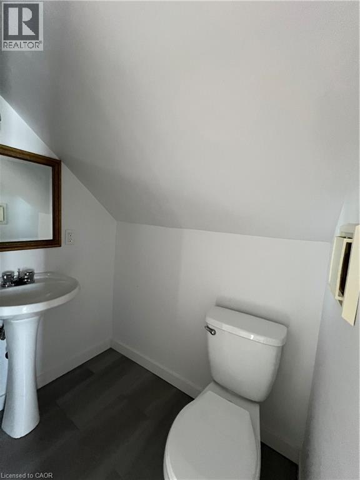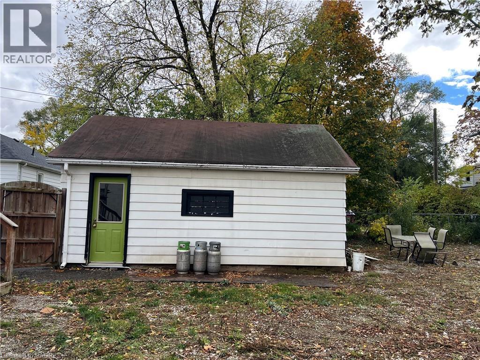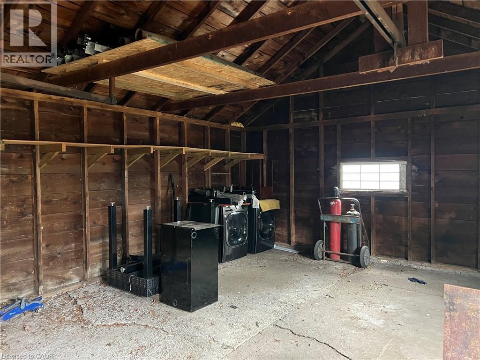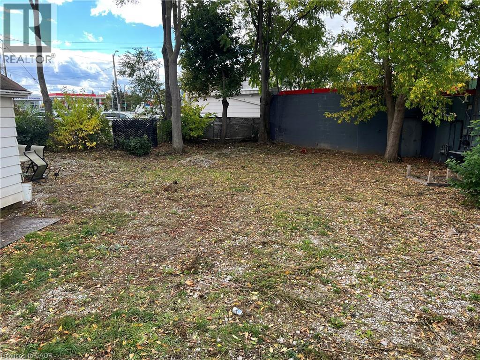42 Elmwood Avenue Brantford, Ontario N3R 2J8
2 Bedroom
1 Bathroom
942 sqft
2 Level
Central Air Conditioning
Forced Air
$2,550 Monthly
This 2-bedroom, 1.5 Bath beautifully renovated with a large Storage/workshop, Large Backyard with deck, situated in a prime location near King George Rd., offering proximity to all amenities. private backyard -Wide driveway for 4 cars Elmwood Ave. offers you a fantastic location. Unlock the potential of this remarkable home today! (id:37788)
Property Details
| MLS® Number | 40780713 |
| Property Type | Single Family |
| Amenities Near By | Hospital, Place Of Worship, Public Transit, Schools, Shopping |
| Community Features | High Traffic Area |
| Parking Space Total | 4 |
Building
| Bathroom Total | 1 |
| Bedrooms Above Ground | 2 |
| Bedrooms Total | 2 |
| Appliances | Dishwasher, Dryer, Water Meter, Washer, Microwave Built-in |
| Architectural Style | 2 Level |
| Basement Development | Unfinished |
| Basement Type | Full (unfinished) |
| Construction Style Attachment | Detached |
| Cooling Type | Central Air Conditioning |
| Exterior Finish | Vinyl Siding |
| Heating Type | Forced Air |
| Stories Total | 2 |
| Size Interior | 942 Sqft |
| Type | House |
| Utility Water | Municipal Water |
Land
| Access Type | Highway Access |
| Acreage | No |
| Land Amenities | Hospital, Place Of Worship, Public Transit, Schools, Shopping |
| Sewer | Sanitary Sewer |
| Size Depth | 110 Ft |
| Size Frontage | 61 Ft |
| Size Total Text | Unknown |
| Zoning Description | R1c |
Rooms
| Level | Type | Length | Width | Dimensions |
|---|---|---|---|---|
| Second Level | Other | 3'9'' x 5'1'' | ||
| Second Level | Bedroom | 12'1'' x 9'1'' | ||
| Second Level | Bedroom | 12'1'' x 9'1'' | ||
| Main Level | 3pc Bathroom | 11'1'' x 7'1'' | ||
| Main Level | Living Room | 15'1'' x 11'5'' | ||
| Main Level | Dining Room | 14'5'' x 8'1'' | ||
| Main Level | Eat In Kitchen | 16'1'' x 11'1'' |
https://www.realtor.ca/real-estate/29010935/42-elmwood-avenue-brantford

CASORA REALTY INC.
2465 Walkers Line Unit 101
Burlington, Ontario L7L 4K4
2465 Walkers Line Unit 101
Burlington, Ontario L7L 4K4
(905) 388-4111
https://casorarealty.ca/
Interested?
Contact us for more information

