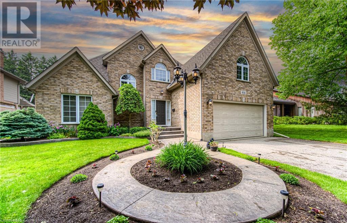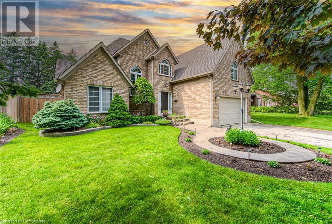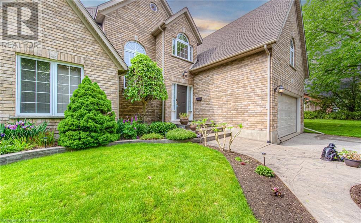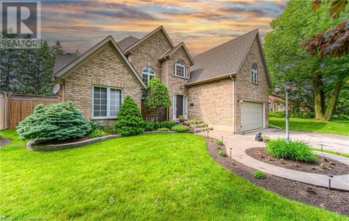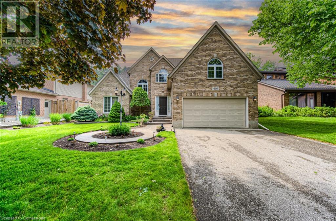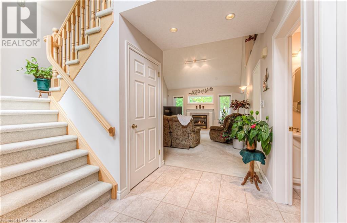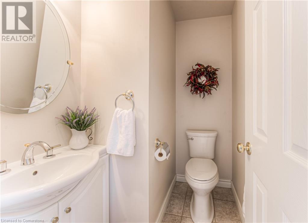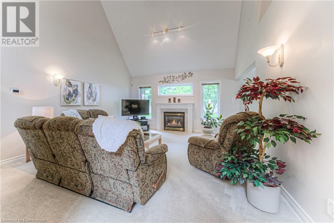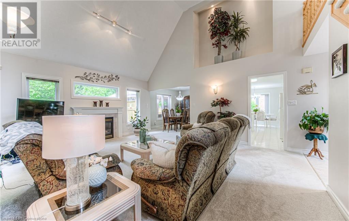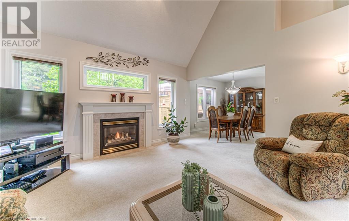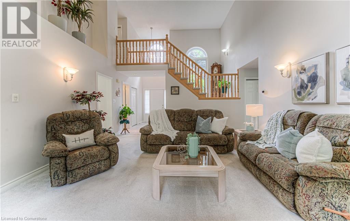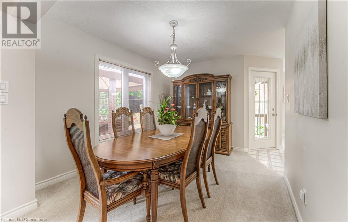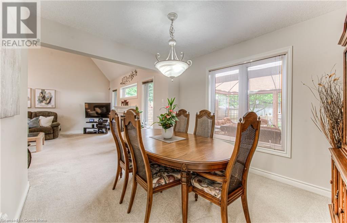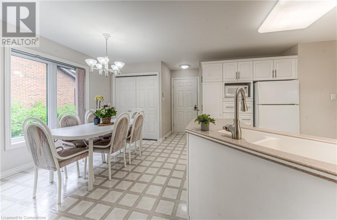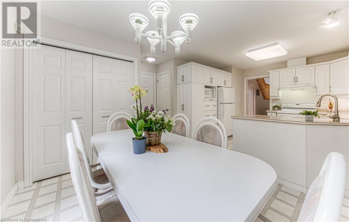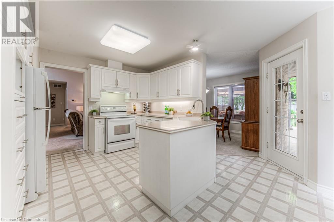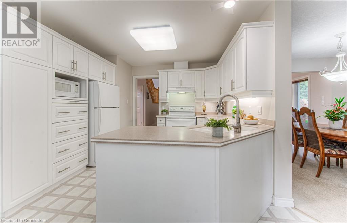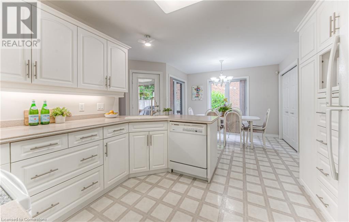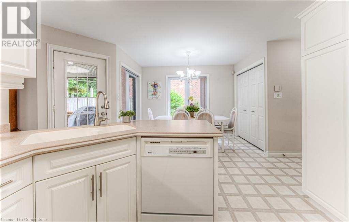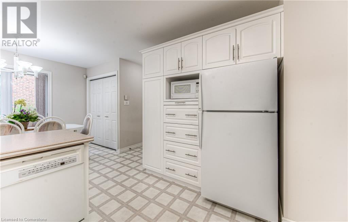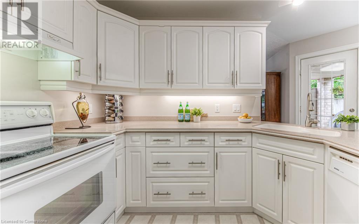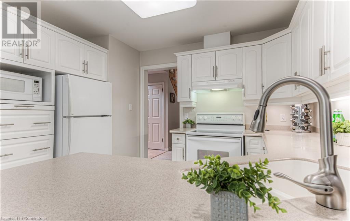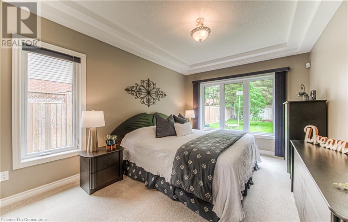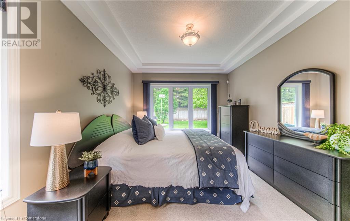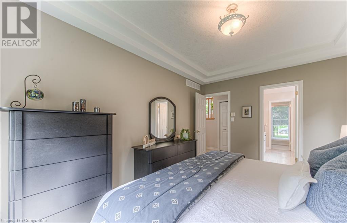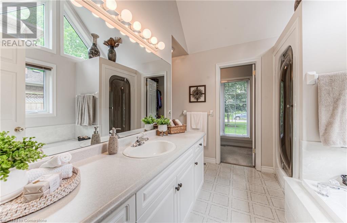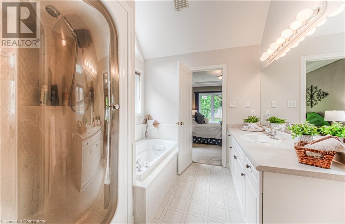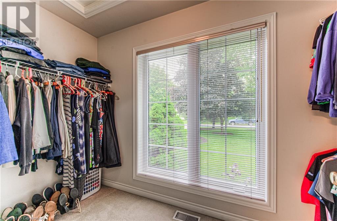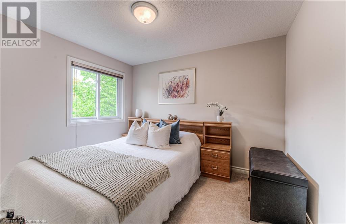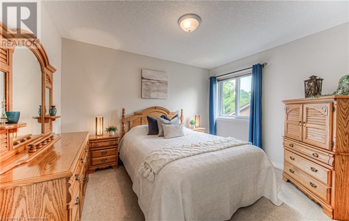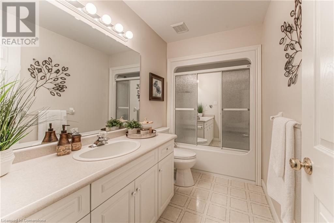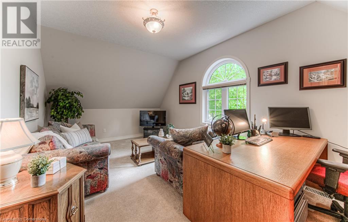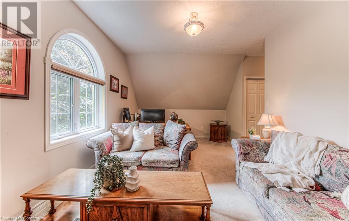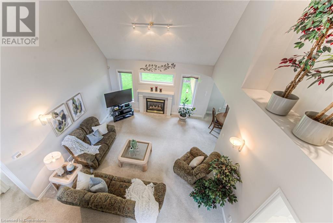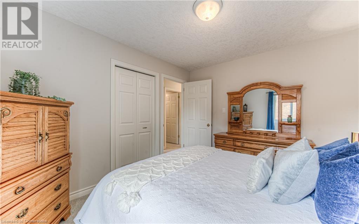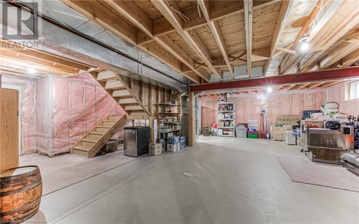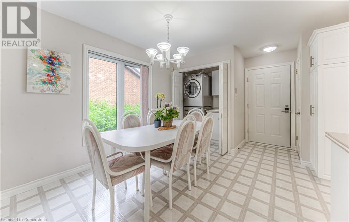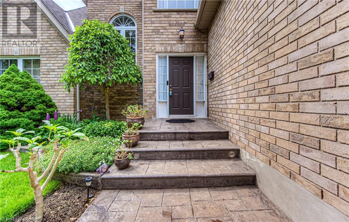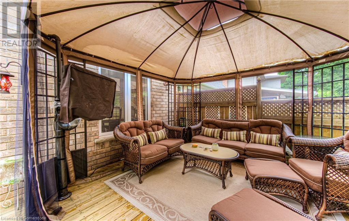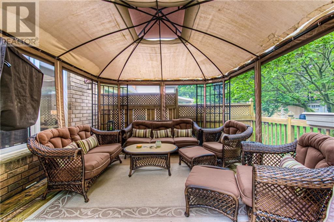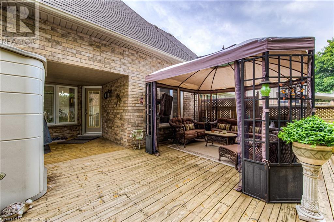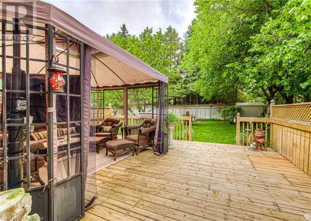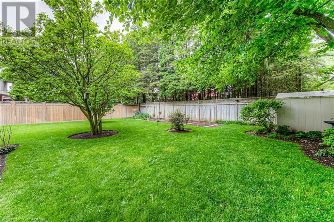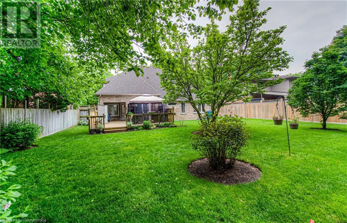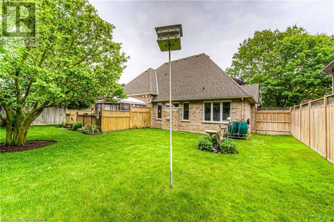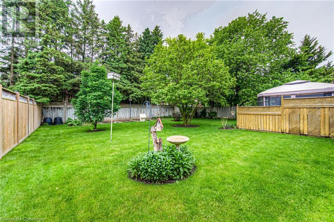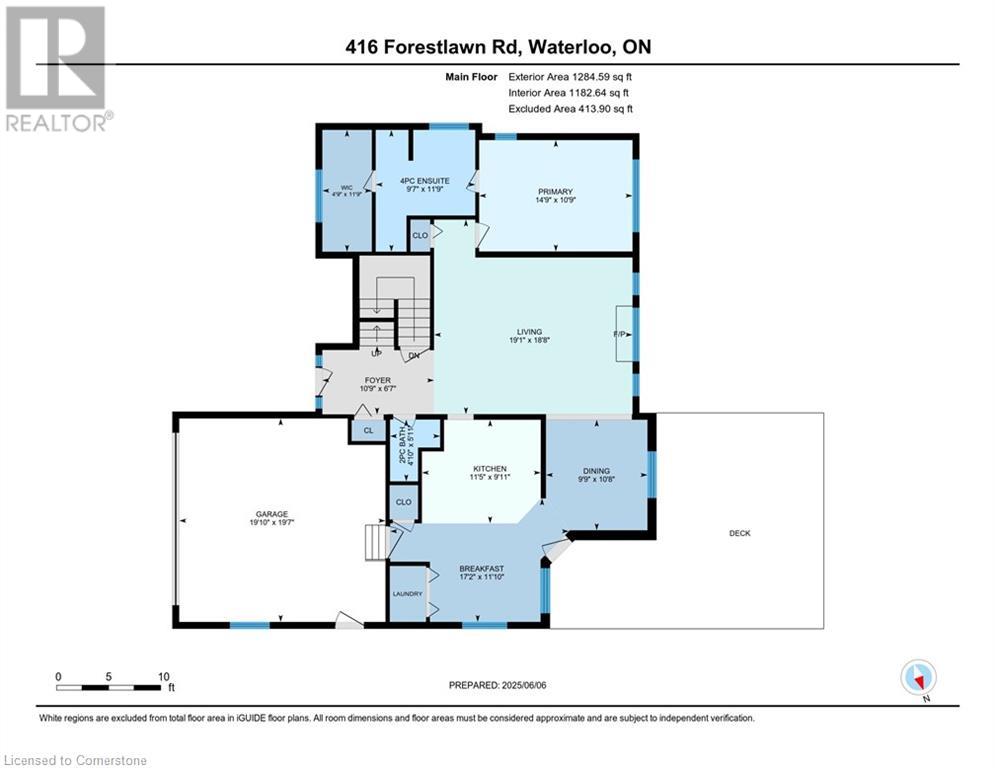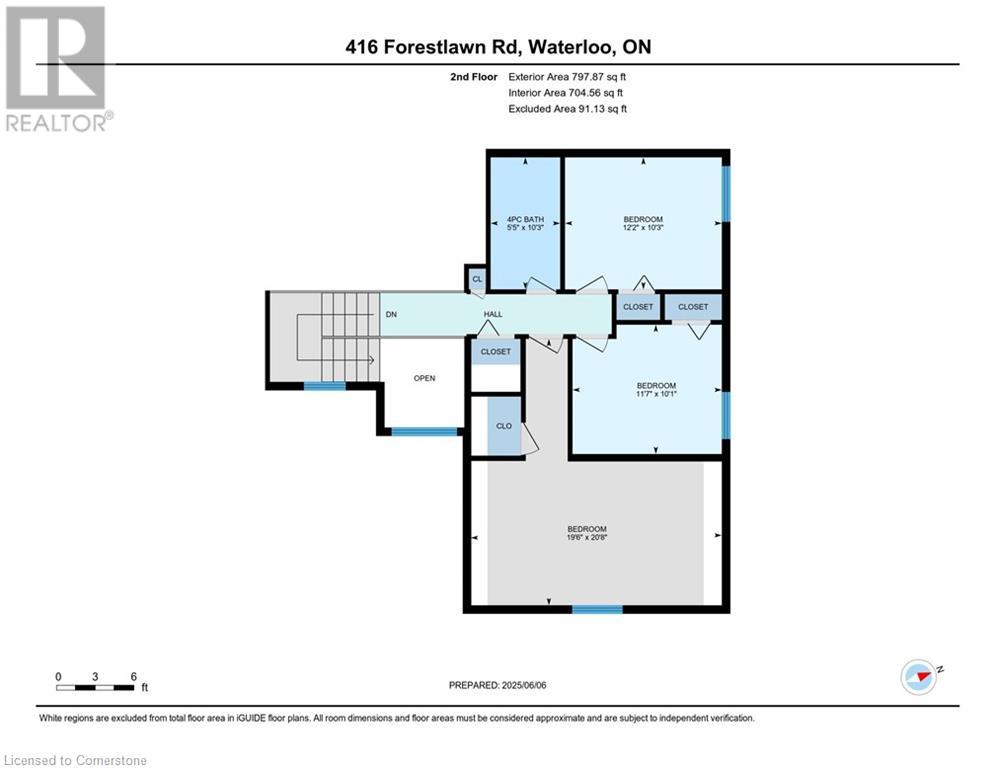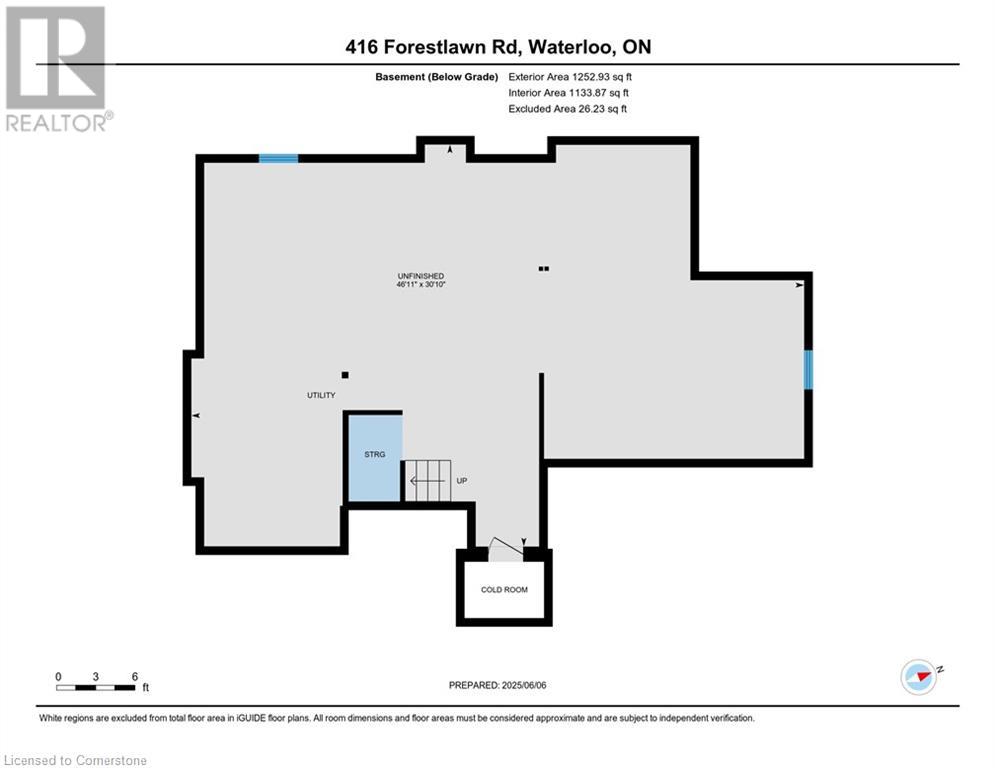416 Forestlawn Road Waterloo, Ontario N2K 2J6
$1,299,000
Home Sweet Home on Forestlawn Welcome to 416 Forestlawn Road—a warm and welcoming family home nestled in the highly sought-after Lexington/Lincoln Village neighbourhood in Waterloo. This lovely 4-bedroom, 3-bathroom home has just under 2,400 sq ft of finished living space, set on a beautifully landscaped lot with mature trees and a sprinkler system to keep your lawn looking lush. Inside, you’ll love the open and functional layout. The heart of the home is the main floor family room, complete with a cozy fireplace and easy flow into the bright eat-in kitchen. The primary suite is tucked away on the main level, offering privacy, a walk-in closet, and its own ensuite bath. Bonus: main floor laundry means no more hauling baskets up and down stairs! Upstairs, three spacious bedrooms and a full bathroom give your family or guests plenty of room to stretch out. And the unfinished basement? It’s ready for your personal touch—with a 3-piece rough-in already in place. If you’re dreaming of a home in a quiet, family-friendly neighbourhood close to great schools, parks, and everything Waterloo has to offer—this could be the one. (id:37788)
Property Details
| MLS® Number | 40750301 |
| Property Type | Single Family |
| Amenities Near By | Golf Nearby, Park, Place Of Worship, Playground, Public Transit, Schools, Shopping |
| Community Features | Quiet Area, Community Centre |
| Equipment Type | None |
| Features | Southern Exposure, Paved Driveway, Gazebo, Sump Pump, Automatic Garage Door Opener |
| Parking Space Total | 8 |
| Rental Equipment Type | None |
Building
| Bathroom Total | 3 |
| Bedrooms Above Ground | 4 |
| Bedrooms Total | 4 |
| Appliances | Central Vacuum, Dishwasher, Dryer, Freezer, Microwave, Refrigerator, Stove, Water Softener, Washer, Hood Fan, Window Coverings |
| Architectural Style | 2 Level |
| Basement Development | Unfinished |
| Basement Type | Full (unfinished) |
| Constructed Date | 1998 |
| Construction Style Attachment | Detached |
| Cooling Type | Central Air Conditioning |
| Exterior Finish | Brick, Vinyl Siding |
| Fire Protection | Alarm System |
| Fireplace Present | Yes |
| Fireplace Total | 1 |
| Fixture | Ceiling Fans |
| Foundation Type | Poured Concrete |
| Half Bath Total | 1 |
| Heating Fuel | Natural Gas |
| Heating Type | Forced Air |
| Stories Total | 2 |
| Size Interior | 2392 Sqft |
| Type | House |
| Utility Water | Municipal Water |
Parking
| Attached Garage |
Land
| Acreage | No |
| Fence Type | Fence |
| Land Amenities | Golf Nearby, Park, Place Of Worship, Playground, Public Transit, Schools, Shopping |
| Landscape Features | Lawn Sprinkler, Landscaped |
| Sewer | Municipal Sewage System |
| Size Depth | 153 Ft |
| Size Frontage | 66 Ft |
| Size Total Text | Under 1/2 Acre |
| Zoning Description | Sr3 |
Rooms
| Level | Type | Length | Width | Dimensions |
|---|---|---|---|---|
| Second Level | 4pc Bathroom | 5'5'' x 10'3'' | ||
| Second Level | Bedroom | 19'6'' x 20'8'' | ||
| Second Level | Bedroom | 12'2'' x 10'3'' | ||
| Second Level | Bedroom | 11'7'' x 10'1'' | ||
| Basement | Other | 46'11'' x 30'10'' | ||
| Main Level | Kitchen | 9'11'' x 11'5'' | ||
| Main Level | Primary Bedroom | 10'9'' x 14'9'' | ||
| Main Level | Living Room | 18'8'' x 19'1'' | ||
| Main Level | Dining Room | 10'8'' x 9'9'' | ||
| Main Level | Breakfast | 11'10'' x 17'2'' | ||
| Main Level | 4pc Bathroom | 11'9'' x 9'7'' | ||
| Main Level | 2pc Bathroom | 5'11'' x 4'10'' |
https://www.realtor.ca/real-estate/28611987/416-forestlawn-road-waterloo

508 Riverbend Dr.
Kitchener, Ontario N2K 3S2
(519) 742-5800
(519) 742-5808
www.coldwellbankerpbr.com/

508 Riverbend Dr.
Kitchener, Ontario N2K 3S2
(519) 742-5800
(519) 742-5808
www.coldwellbankerpbr.com/
Interested?
Contact us for more information

