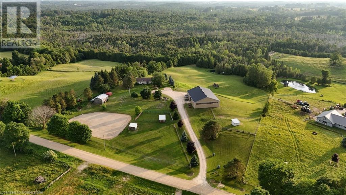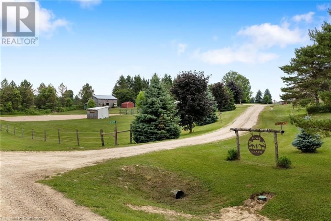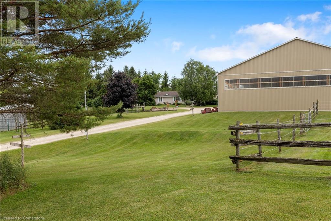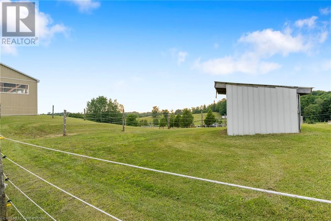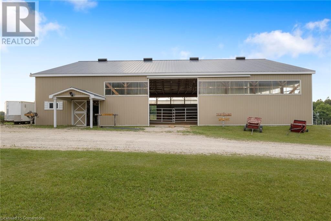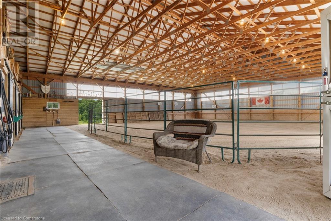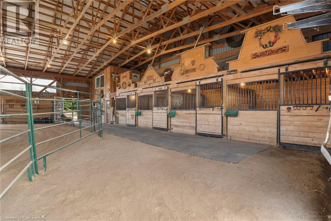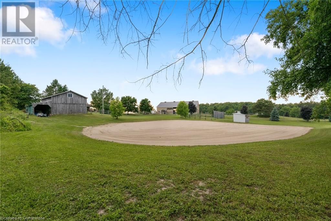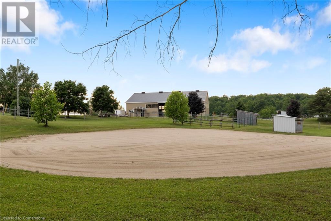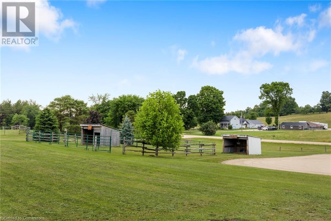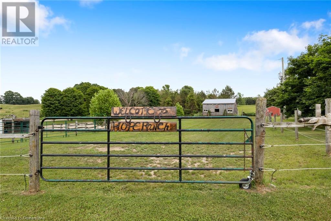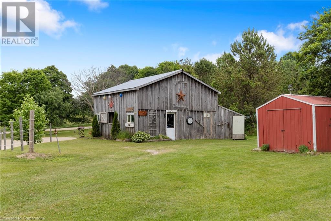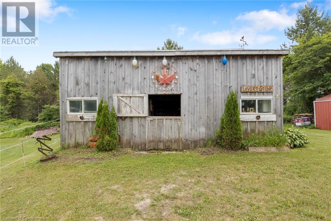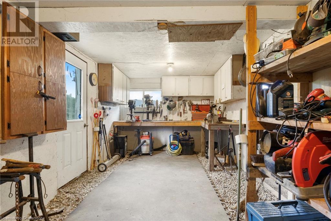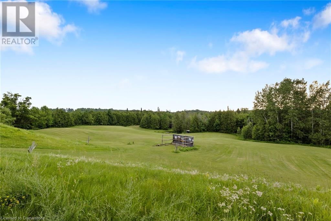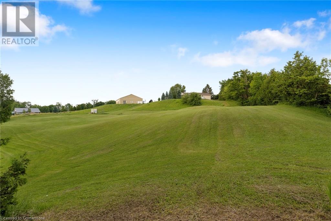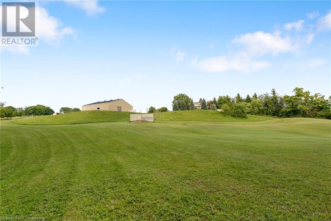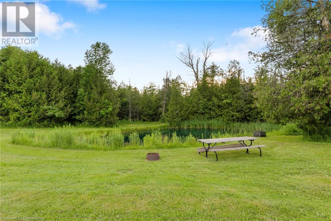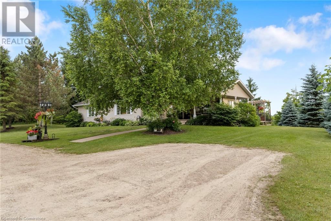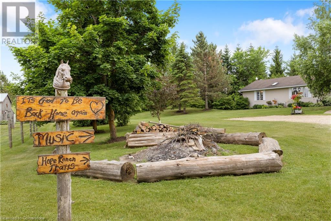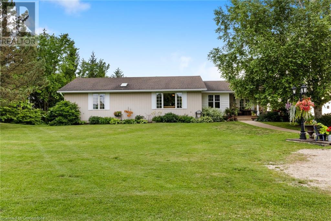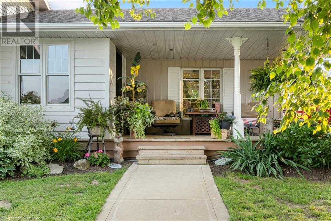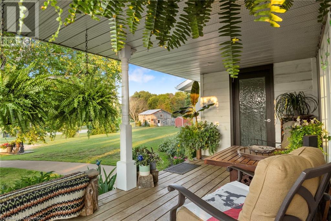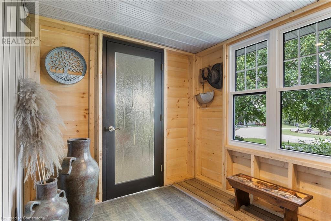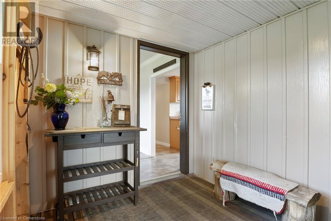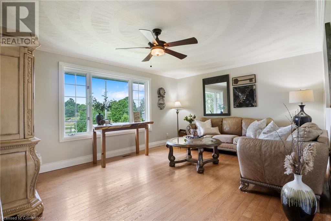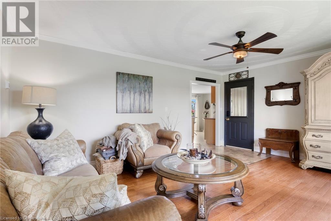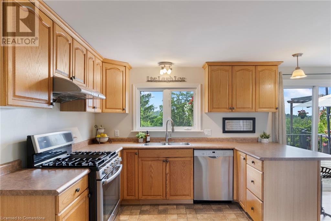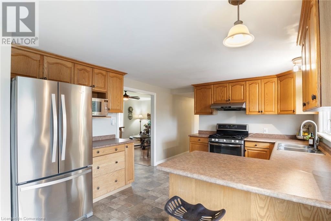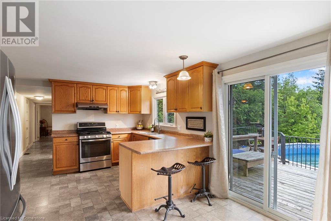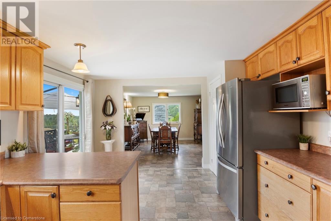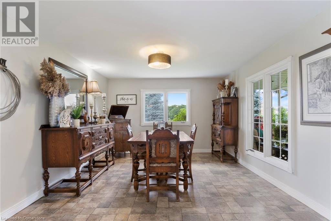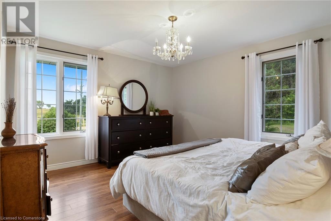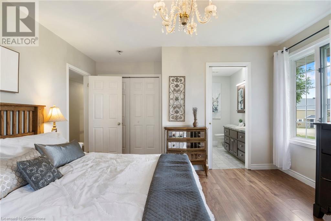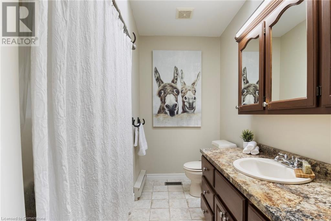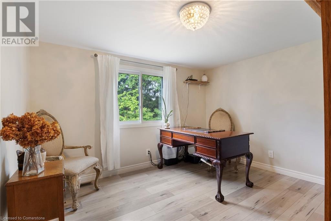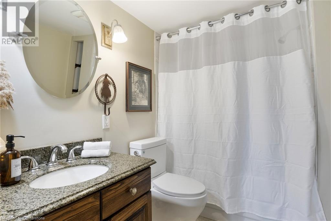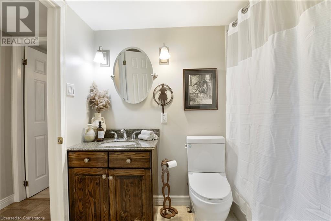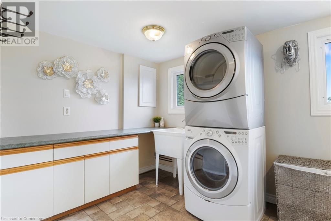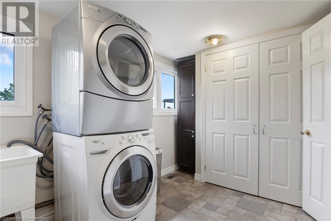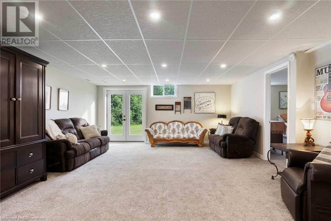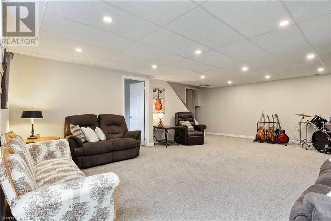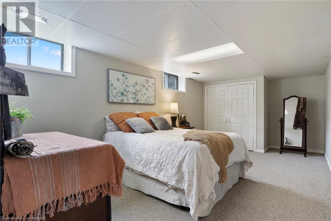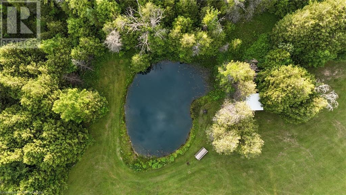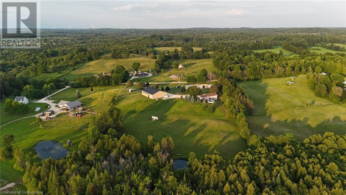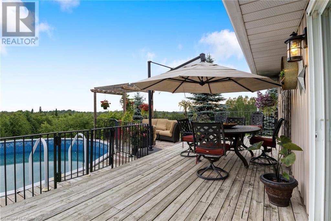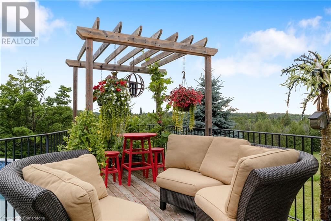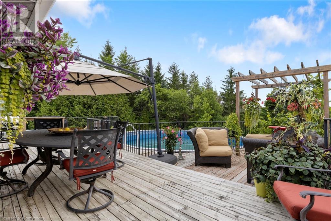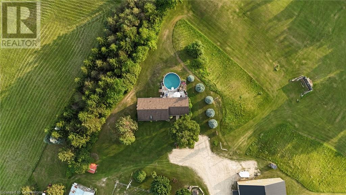413294 Baseline Road Durham, Ontario N0G 1R0
$1,029,000
This stunning 6.43-acre hobby farm offers breathtaking sunrise and sunset views and a peaceful rural lifestyle just 7 minutes from town amenities. This custom 3 bed, 2 bath ranch bungalow, with approx. 1,885 sft of finished living space includes a finished w/o basement. Equestrians will appreciate the 50' x 80' indoor riding arena with steel siding, complete with four hardwood stalls, rubber mats in the tack-up area, a tack room, a viewing room or office above, and hay storage over the stalls. The arena features 3 exit points, including an oversized sliding door with motorhome clearance. Outdoors, the 100' x 150' sand ring provides ample space for riding and training, while 3 fenced paddocks—each with run-in sheds and electric fencing—are ready for horses, ponies, goats, or other animals. The property has convenient water access in 3 locations: within the arena and stall area, outside near the paddocks, and in the bunkie area. Both the stable and bunkie are equipped with electricity, and the bunkie itself offers potential as a workshop, studio, or future guesthouse. There is also a dedicated motorhome hookup beside the house for plug-in capability. The main residence features a wrap around deck, a kitchen with a w/o to the deck and above-ground pool, a spacious living and dining area with large windows, and a generously sized main fl laundry rm (could be conv. to an add. bedroom) . The primary bedroom includes a full ensuite with a skylight. A recently added mudroom provides a practical space for boots, coats, and riding gear. The finished bsmt offers a w/o to the backyard, a rec room, and a bedroom, along with a storage area. Outdoor living is enhanced by the above-ground pool with a newer heater (2022) and brand new liner and pump (2024). A small pond add to the property's charm, while a private road allows easy access for visitors or campers to reach the back field. And lastly, there are several nearby riding trails minutes away! Book your private showing today! (id:37788)
Property Details
| MLS® Number | 40745845 |
| Property Type | Single Family |
| Amenities Near By | Golf Nearby |
| Community Features | Quiet Area |
| Equipment Type | Propane Tank |
| Features | Conservation/green Belt, Skylight, Country Residential |
| Parking Space Total | 10 |
| Pool Type | Above Ground Pool |
| Rental Equipment Type | Propane Tank |
Building
| Bathroom Total | 2 |
| Bedrooms Above Ground | 2 |
| Bedrooms Below Ground | 1 |
| Bedrooms Total | 3 |
| Appliances | Dishwasher, Dryer, Microwave, Refrigerator, Stove, Water Softener, Washer, Window Coverings |
| Architectural Style | Bungalow |
| Basement Development | Finished |
| Basement Type | Full (finished) |
| Constructed Date | 1993 |
| Construction Style Attachment | Detached |
| Cooling Type | Central Air Conditioning |
| Exterior Finish | Vinyl Siding |
| Heating Fuel | Propane |
| Heating Type | Forced Air |
| Stories Total | 1 |
| Size Interior | 1885 Sqft |
| Type | House |
| Utility Water | Drilled Well |
Land
| Acreage | Yes |
| Land Amenities | Golf Nearby |
| Landscape Features | Landscaped |
| Sewer | Septic System |
| Size Depth | 696 Ft |
| Size Frontage | 408 Ft |
| Size Total Text | 5 - 9.99 Acres |
| Zoning Description | A2 Rural |
Rooms
| Level | Type | Length | Width | Dimensions |
|---|---|---|---|---|
| Basement | Recreation Room | 17'5'' x 23'9'' | ||
| Basement | Bedroom | 10'9'' x 20'9'' | ||
| Main Level | 4pc Bathroom | Measurements not available | ||
| Main Level | Full Bathroom | Measurements not available | ||
| Main Level | Primary Bedroom | 13'4'' x 15'4'' | ||
| Main Level | Bedroom | 10'3'' x 11'5'' | ||
| Main Level | Laundry Room | 10'9'' x 7'11'' | ||
| Main Level | Mud Room | 8'0'' x 9'3'' | ||
| Main Level | Living Room | 17'6'' x 13'3'' | ||
| Main Level | Kitchen | 11'6'' x 17'2'' | ||
| Main Level | Dining Room | 14'1'' x 11'5'' |
https://www.realtor.ca/real-estate/28557054/413294-baseline-road-durham
180 Northfield Drive W., Unit 7a
Waterloo, Ontario N2L 0C7
(519) 747-2040
(519) 747-2081
www.wollerealty.com/
71 Weber Street E., Unit B
Kitchener, Ontario N2H 1C6
(519) 578-7300
(519) 742-9904
https://wollerealty.com/
1440 King St N
St Jacobs, Ontario N0B 2N0
(888) 311-1172
https://www.onereal.ca/
Interested?
Contact us for more information

