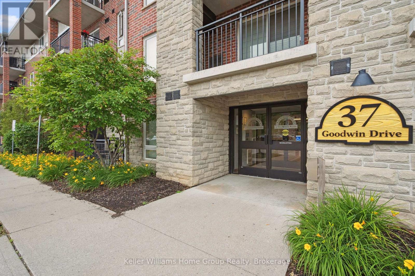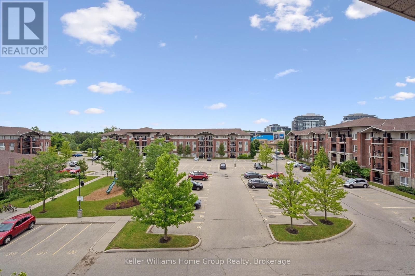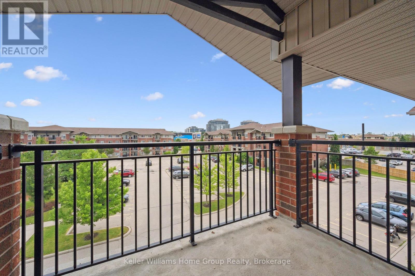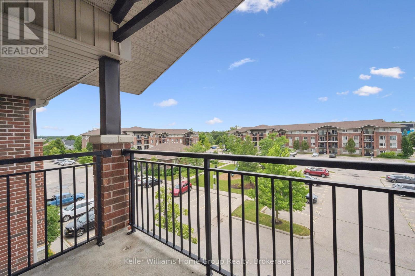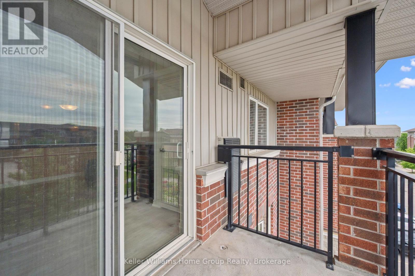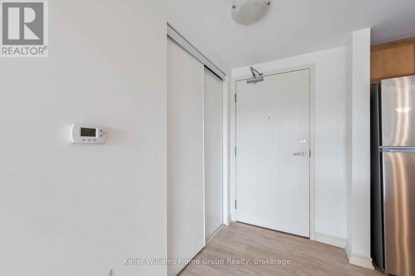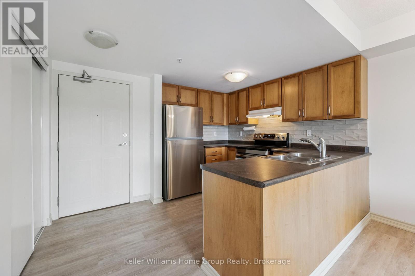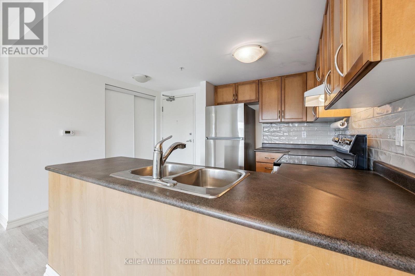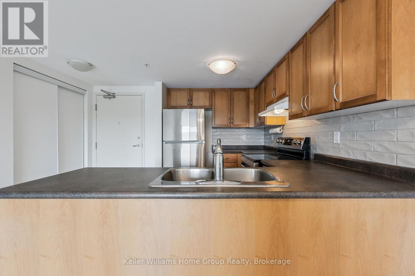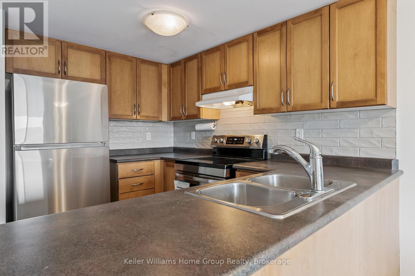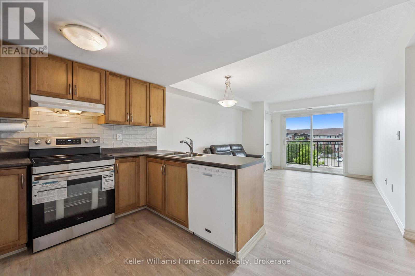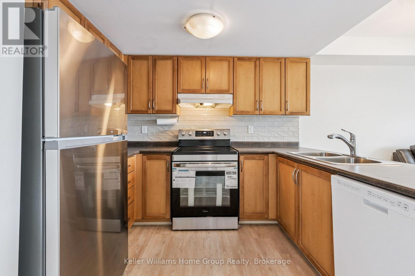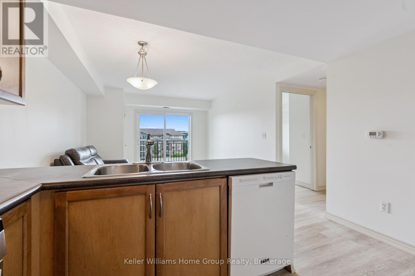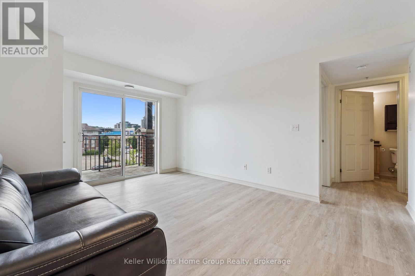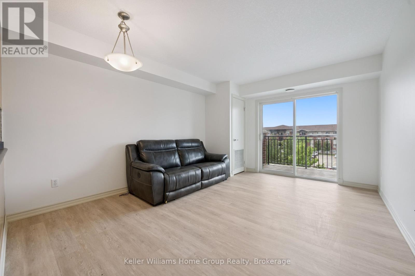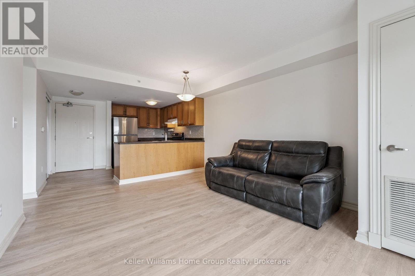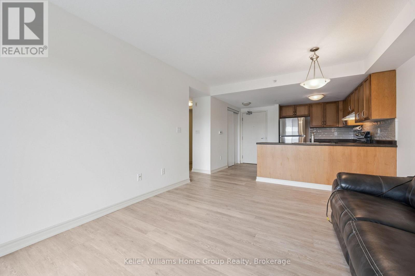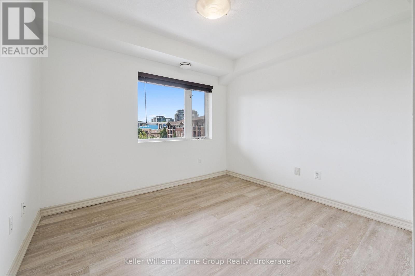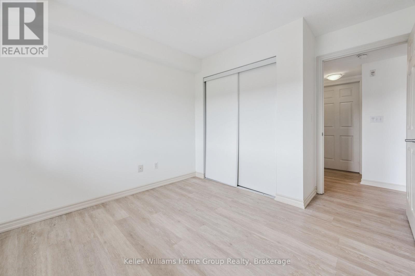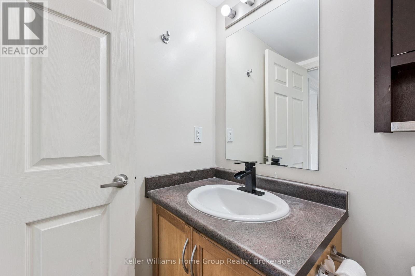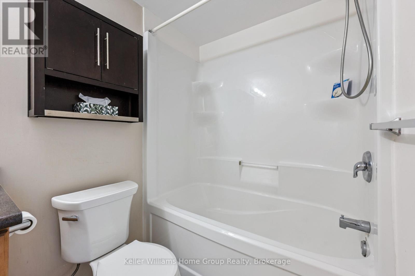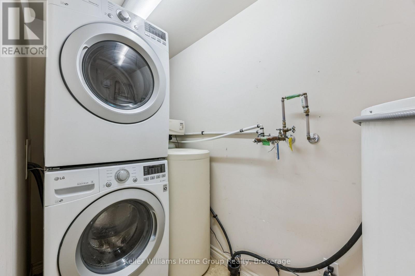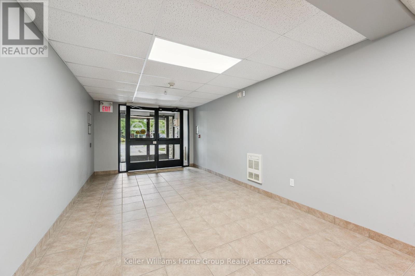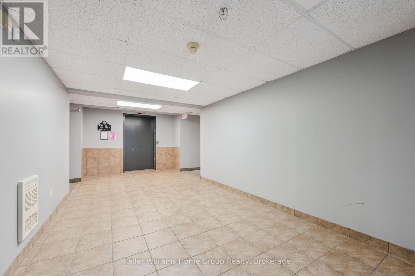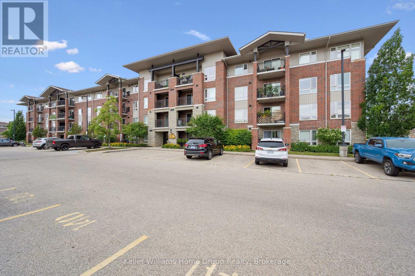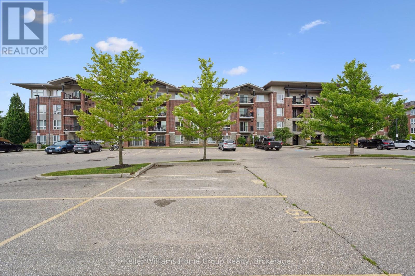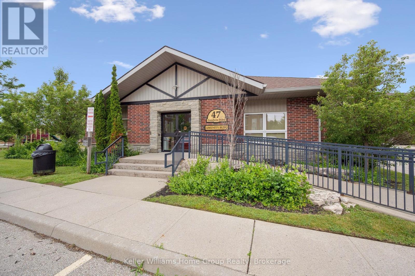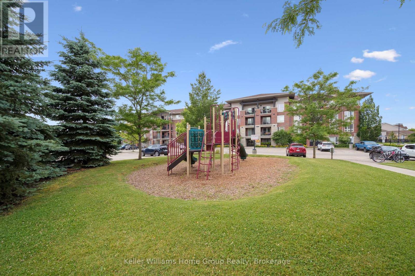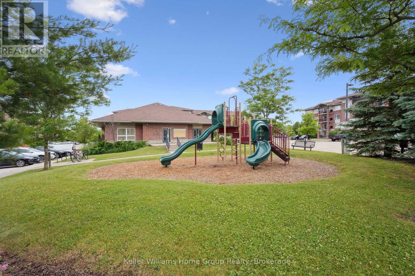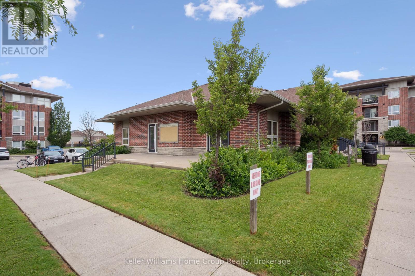411 - 37 Goodwin Drive Guelph (Pineridge/westminster Woods), Ontario N1L 0E6
$429,900Maintenance, Insurance, Common Area Maintenance
$244.17 Monthly
Maintenance, Insurance, Common Area Maintenance
$244.17 MonthlyWelcome to 411-37 Goodwin Drive! This bright and functional 1-bedroom, 1-bathroom condo offers 583 sq ft of thoughtfully designed living space. Located on the top floor, this unit features an open-concept layout with a private balcony, a spacious kitchen with breakfast bar, and in-suite laundry. Enjoy a well-maintained building with elevator access, a party room, and ample visitor parking. Conveniently located in Guelphs desirable south end, just steps to grocery stores, restaurants, trails, and transit. Ideal for first-time buyers, investors, or downsizers! (id:37788)
Property Details
| MLS® Number | X12252319 |
| Property Type | Single Family |
| Community Name | Pineridge/Westminster Woods |
| Amenities Near By | Schools, Place Of Worship, Park |
| Community Features | Pet Restrictions |
| Equipment Type | Water Heater |
| Features | Balcony, In Suite Laundry |
| Parking Space Total | 1 |
| Rental Equipment Type | Water Heater |
Building
| Bathroom Total | 1 |
| Bedrooms Above Ground | 1 |
| Bedrooms Total | 1 |
| Age | 11 To 15 Years |
| Appliances | Dishwasher, Dryer, Stove, Washer, Refrigerator |
| Cooling Type | Central Air Conditioning |
| Exterior Finish | Brick |
| Heating Fuel | Electric |
| Heating Type | Forced Air |
| Size Interior | 500 - 599 Sqft |
| Type | Apartment |
Parking
| No Garage |
Land
| Acreage | No |
| Land Amenities | Schools, Place Of Worship, Park |
| Zoning Description | R.4a-30 |
Rooms
| Level | Type | Length | Width | Dimensions |
|---|---|---|---|---|
| Main Level | Kitchen | 2.24 m | 2.9 m | 2.24 m x 2.9 m |
| Main Level | Living Room | 3.58 m | 4.55 m | 3.58 m x 4.55 m |
| Main Level | Bedroom | 3.07 m | 3.45 m | 3.07 m x 3.45 m |
| Main Level | Laundry Room | 2.59 m | 1.93 m | 2.59 m x 1.93 m |

135 St David Street South Unit 6
Fergus, Ontario N1M 2L4
(519) 843-7653
kwhomegrouprealty.ca/

135 St David Street South Unit 6
Fergus, Ontario N1M 2L4
(519) 843-7653
kwhomegrouprealty.ca/

135 St David Street South Unit 6
Fergus, Ontario N1M 2L4
(519) 843-7653
kwhomegrouprealty.ca/

135 St David Street South Unit 6
Fergus, Ontario N1M 2L4
(519) 843-7653
kwhomegrouprealty.ca/
Interested?
Contact us for more information

