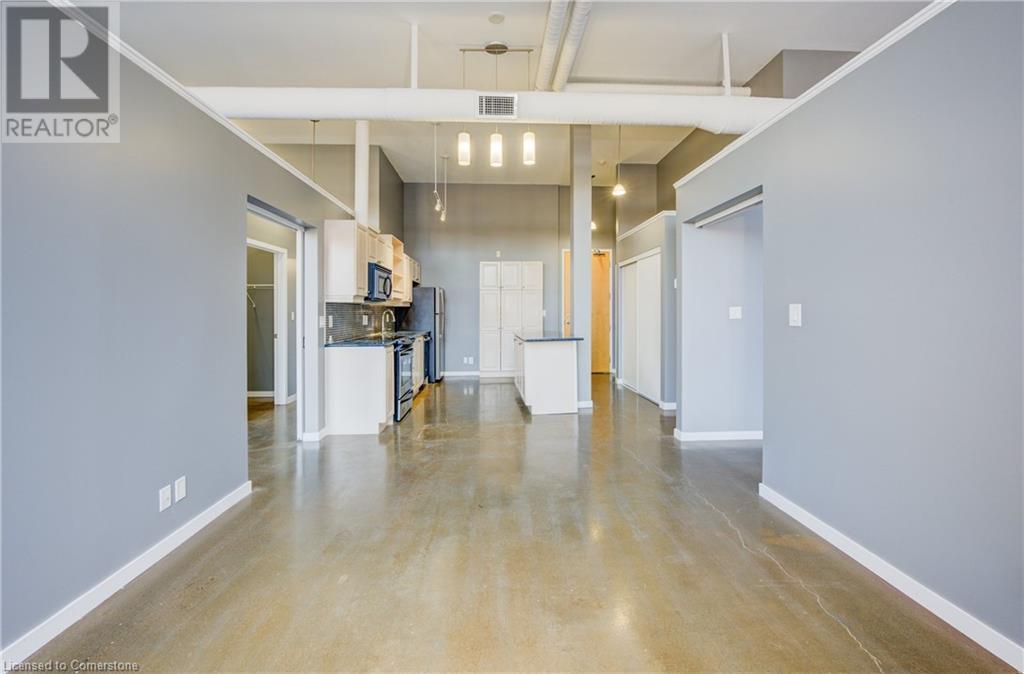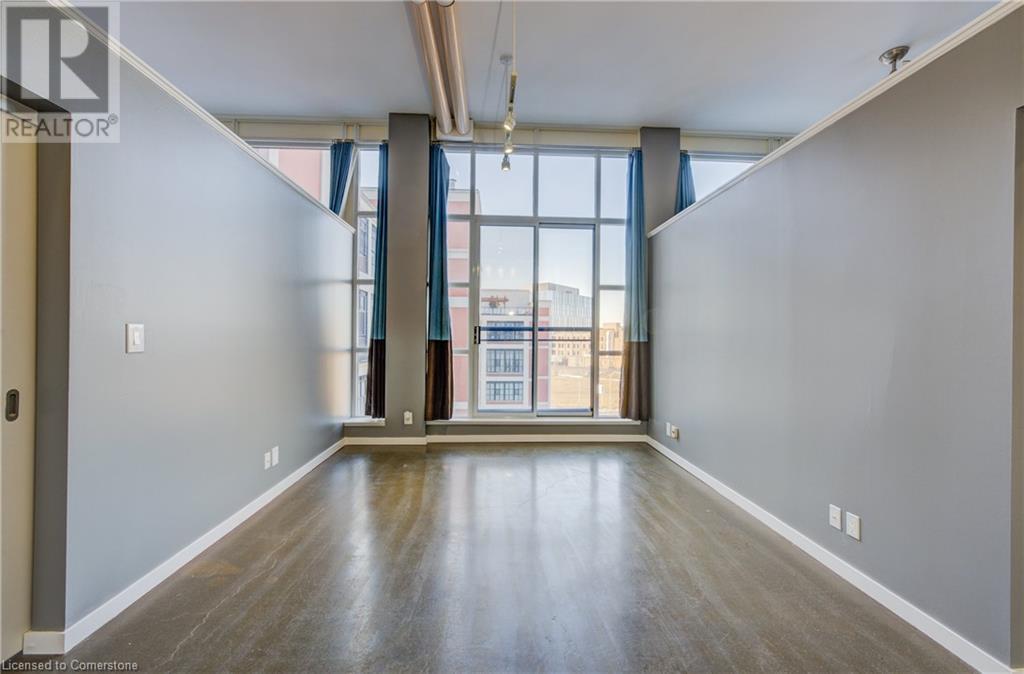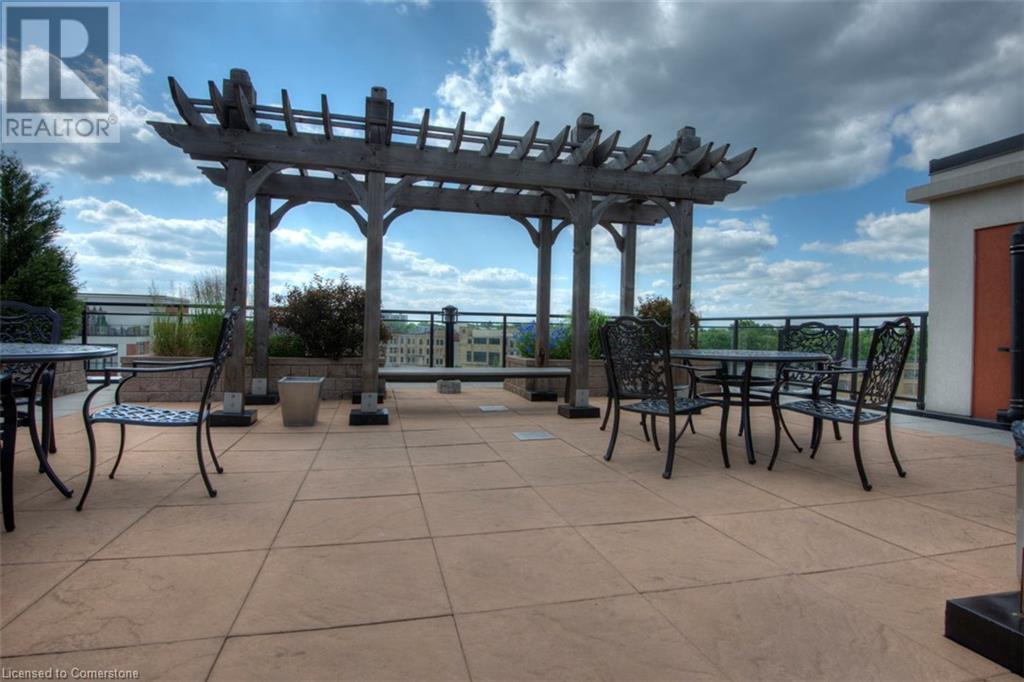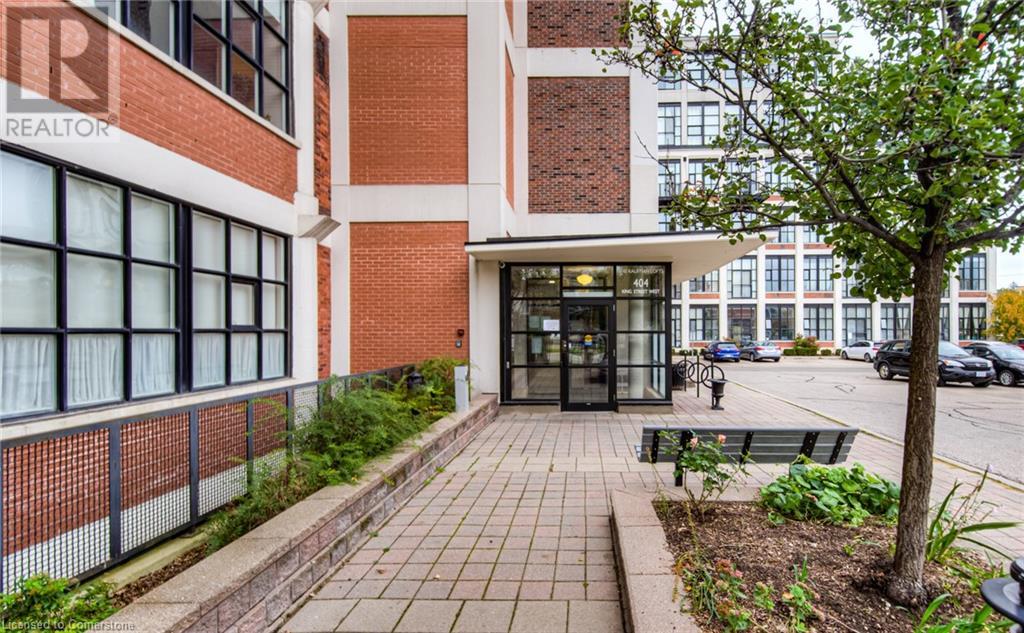404 King Street W Unit# 526 Kitchener, Ontario N2G 4Z9
$2,500 Monthly
Insurance, Heat, Landscaping, Property Management, Water, Exterior Maintenance
Welcome to cool loft living in the heart of the city at Kaufman! Fall in love with this RARELY OFFERED 5th Floor, 2 Bedroom, 2 Bathroom condo - that includes 2 parking spaces and locker storage! Natural light abounds through the floor to ceiling windows, accentuating the granite countertops and stainless steel appliances in the open kitchen - perfect for late morning brunches and early dinner appetizers. This loft features two four-piece bathrooms - including an ensuite off the primary bedroom. Enjoy the walk in closet, easy access in-suite laundry, and beautifully high ceilings. Updates completed in February '24! Enjoy all that living downtown has to offer - close to the LRT & public transit, not to mention the train hub for Go & Via. Take your time walking to coffee shops and restaurants in every direction. Enjoy beautiful Victoria Park and the events that are held there throughout the year - and shop with ease at the independently owned shops along the way! University of Waterloo School Of Pharmacy, The Tannery and Google are just a few of the neighbours that make this area a very desirable place to live! (id:37788)
Property Details
| MLS® Number | 40708494 |
| Property Type | Single Family |
| Amenities Near By | Hospital, Park, Schools, Shopping |
| Parking Space Total | 2 |
| Storage Type | Locker |
Building
| Bathroom Total | 2 |
| Bedrooms Above Ground | 2 |
| Bedrooms Total | 2 |
| Amenities | Party Room |
| Appliances | Dishwasher, Dryer, Refrigerator, Stove, Washer, Microwave Built-in |
| Architectural Style | Loft |
| Basement Type | None |
| Construction Material | Concrete Block, Concrete Walls |
| Construction Style Attachment | Attached |
| Cooling Type | Central Air Conditioning |
| Exterior Finish | Brick, Concrete |
| Fixture | Ceiling Fans |
| Foundation Type | Unknown |
| Heating Type | Forced Air, Hot Water Radiator Heat |
| Size Interior | 905 Sqft |
| Type | Apartment |
| Utility Water | Municipal Water |
Land
| Access Type | Road Access, Highway Access, Rail Access |
| Acreage | No |
| Land Amenities | Hospital, Park, Schools, Shopping |
| Sewer | Municipal Sewage System |
| Size Total Text | Unknown |
| Zoning Description | D6 |
Rooms
| Level | Type | Length | Width | Dimensions |
|---|---|---|---|---|
| Main Level | Primary Bedroom | 22'8'' x 9'7'' | ||
| Main Level | Living Room | 10'5'' x 11'7'' | ||
| Main Level | Kitchen | 12'8'' x 9'1'' | ||
| Main Level | Dining Room | 5'6'' x 11'7'' | ||
| Main Level | Bedroom | 14'6'' x 11'4'' | ||
| Main Level | 4pc Bathroom | 4'11'' x 9'7'' | ||
| Main Level | 4pc Bathroom | 9'8'' x 5'3'' |
https://www.realtor.ca/real-estate/28060116/404-king-street-w-unit-526-kitchener
180 Northfield Drive W., Unit 7a
Waterloo, Ontario N2L 0C7
(519) 747-2040
(519) 747-2081
www.wollerealty.com/
Interested?
Contact us for more information



































