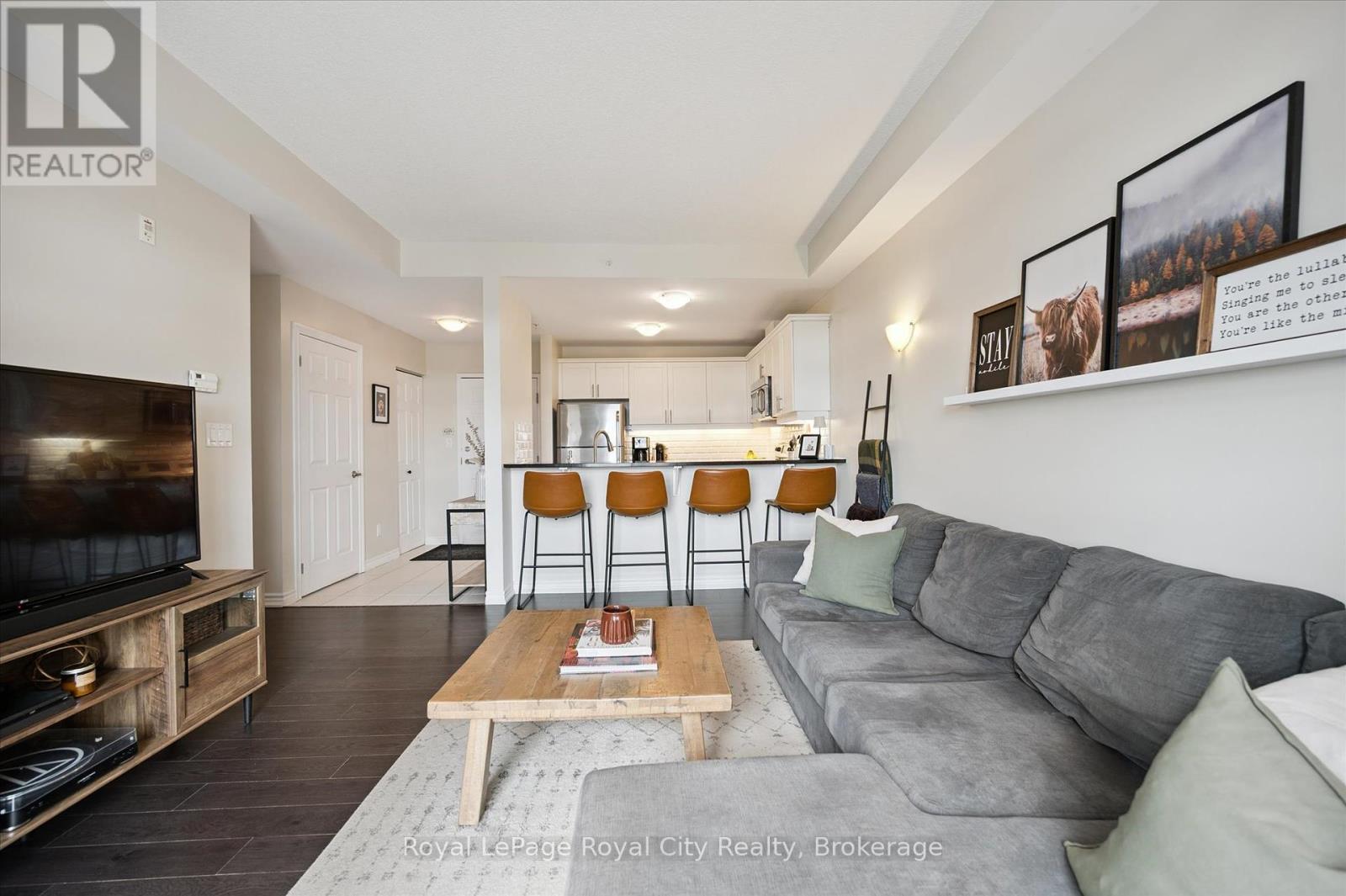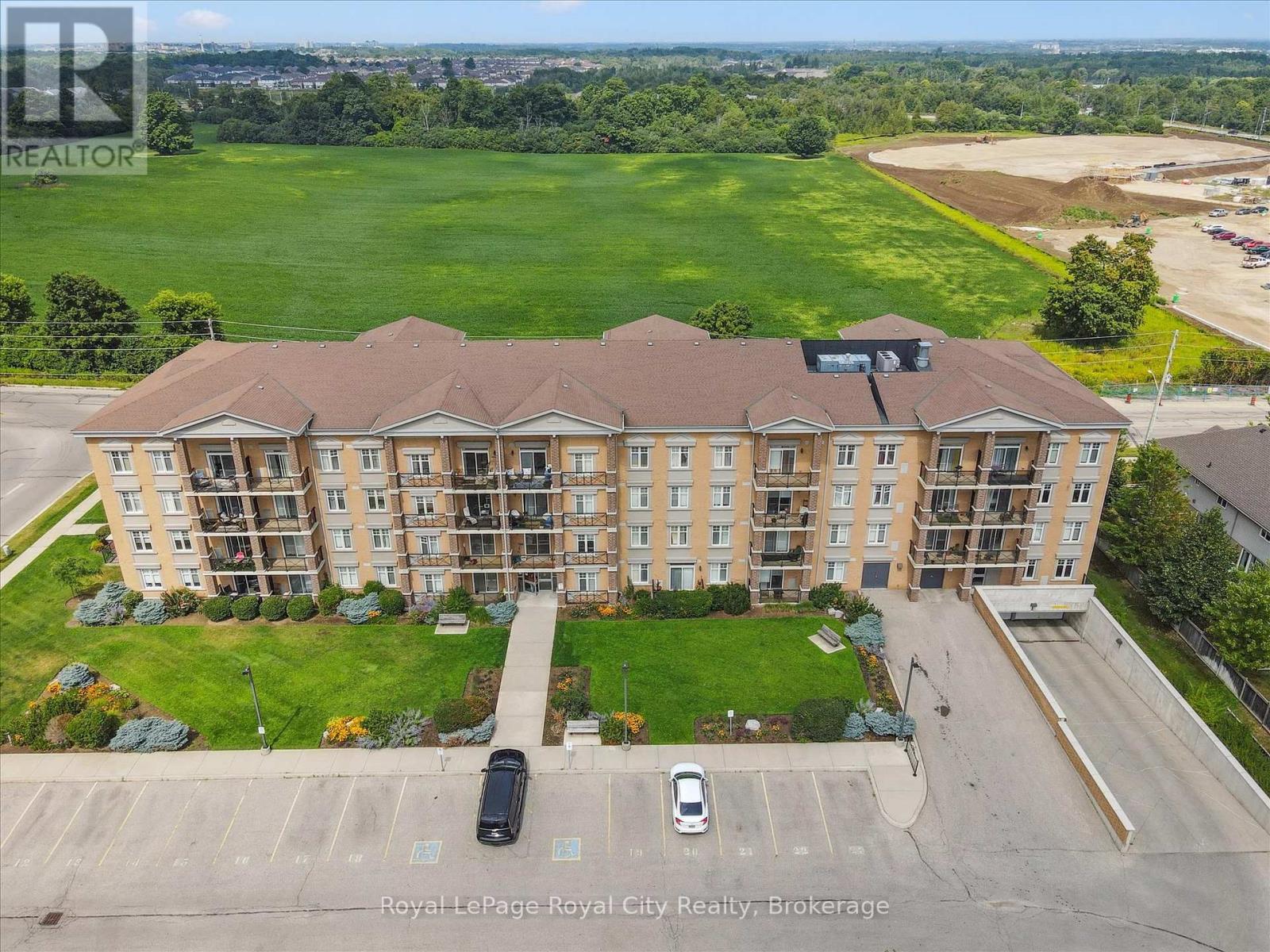403 - 2 Colonial Drive Guelph (Pineridge/westminster Woods), Ontario N1L 0K8
$529,900Maintenance, Water, Insurance, Common Area Maintenance
$495 Monthly
Maintenance, Water, Insurance, Common Area Maintenance
$495 MonthlyAbsolutely gorgeous and move-in ready! This bright, stylish South End Guelph condo is dressed to impress with granite countertops, wood-look flooring, and soft, neutral finishes that make decorating a breeze. Offering over 810 sq. ft., it features two bedrooms and two full bathrooms, including a lovely primary suite with its own ensuite and a glass-enclosed shower. The open-concept layout feels fresh and inviting - perfect for hosting friends - with an updated kitchen complete with stainless steel appliances and a chic backsplash overlooking the living and dining area. Step through the patio doors to your private balcony, ideal for morning coffee or unwinding after a long day. You'll also enjoy building perks like a well-equipped gym, event/party room, and plenty of visitor parking. Just minutes from the University of Guelph, everyday conveniences, and the 401, its a beautiful choice for both homebuyers and investors. (id:37788)
Property Details
| MLS® Number | X12345377 |
| Property Type | Single Family |
| Community Name | Pineridge/Westminster Woods |
| Amenities Near By | Park, Public Transit, Schools, Place Of Worship |
| Community Features | Pet Restrictions |
| Equipment Type | Water Heater, Water Softener |
| Features | Balcony, In Suite Laundry |
| Parking Space Total | 1 |
| Rental Equipment Type | Water Heater, Water Softener |
Building
| Bathroom Total | 2 |
| Bedrooms Above Ground | 2 |
| Bedrooms Total | 2 |
| Age | 11 To 15 Years |
| Amenities | Visitor Parking, Party Room, Storage - Locker |
| Appliances | Water Softener, Dryer, Garage Door Opener, Microwave, Stove, Washer, Refrigerator |
| Cooling Type | Central Air Conditioning |
| Exterior Finish | Brick |
| Heating Fuel | Electric |
| Heating Type | Forced Air |
| Size Interior | 800 - 899 Sqft |
| Type | Apartment |
Parking
| Underground | |
| Garage |
Land
| Acreage | No |
| Land Amenities | Park, Public Transit, Schools, Place Of Worship |
Rooms
| Level | Type | Length | Width | Dimensions |
|---|---|---|---|---|
| Main Level | Bathroom | 2.64 m | 1.6 m | 2.64 m x 1.6 m |
| Main Level | Bathroom | 2.64 m | 1.62 m | 2.64 m x 1.62 m |
| Main Level | Bedroom | 3.31 m | 2.78 m | 3.31 m x 2.78 m |
| Main Level | Kitchen | 2.38 m | 2.66 m | 2.38 m x 2.66 m |
| Main Level | Laundry Room | 2.66 m | 1.92 m | 2.66 m x 1.92 m |
| Main Level | Living Room | 4.8 m | 4.21 m | 4.8 m x 4.21 m |
| Main Level | Primary Bedroom | 4.52 m | 3.09 m | 4.52 m x 3.09 m |

30 Edinburgh Road North
Guelph, Ontario N1H 7J1
(519) 824-9050
(519) 824-5183
www.royalcity.com/

30 Edinburgh Road North
Guelph, Ontario N1H 7J1
(519) 824-9050
(519) 824-5183
www.royalcity.com/
Interested?
Contact us for more information








































