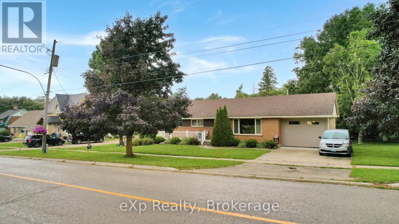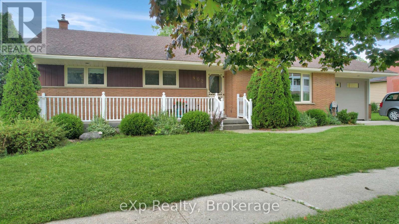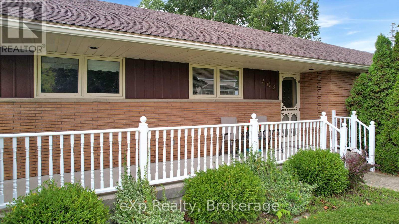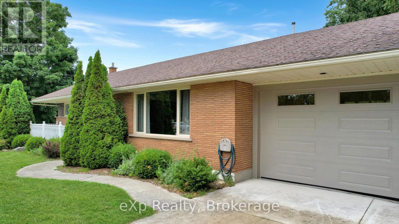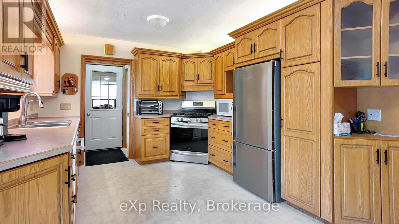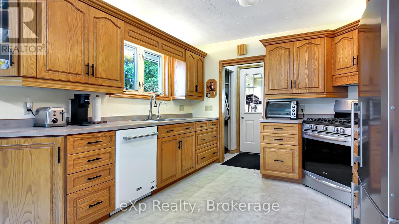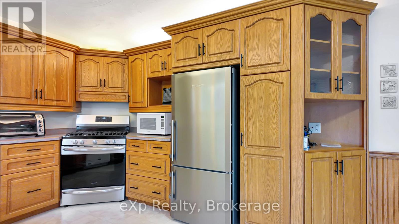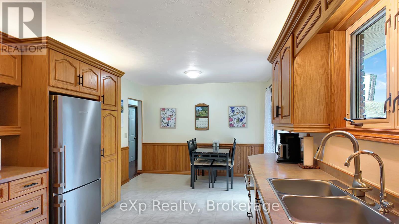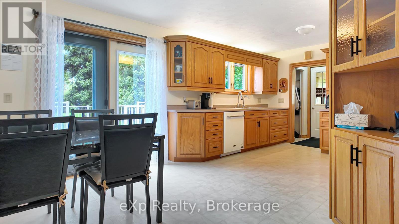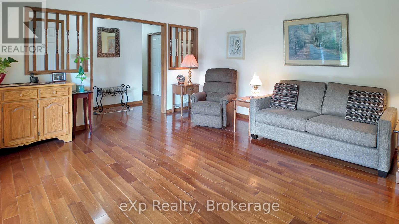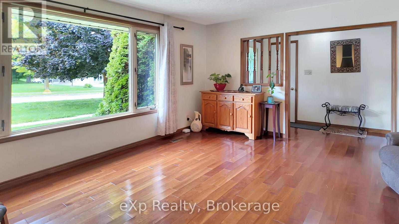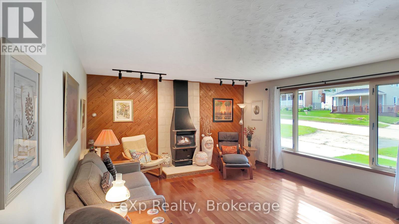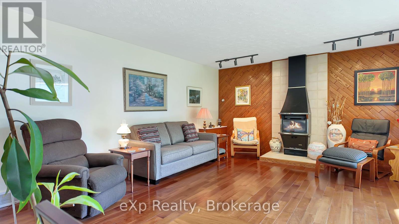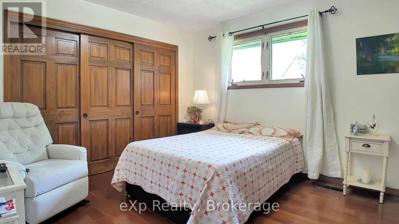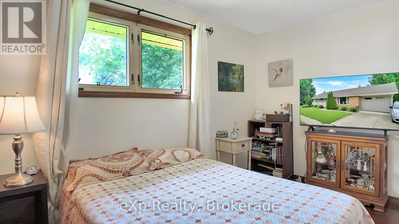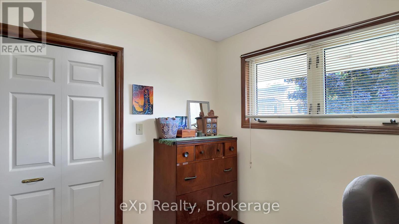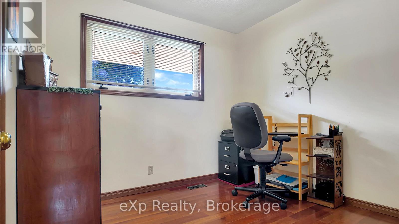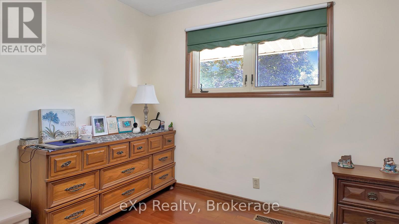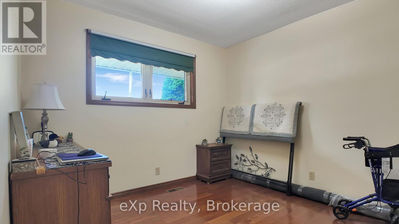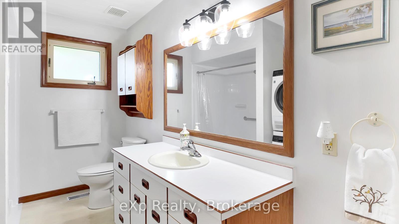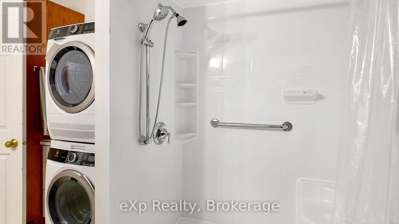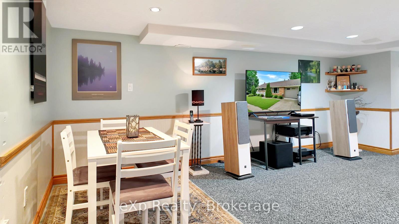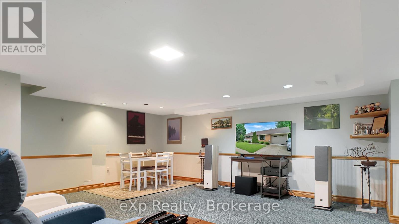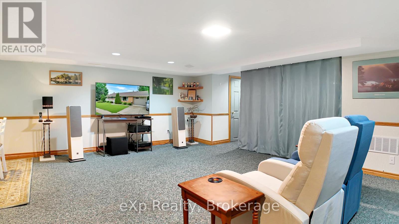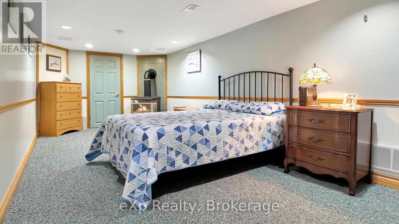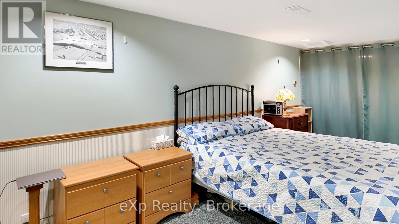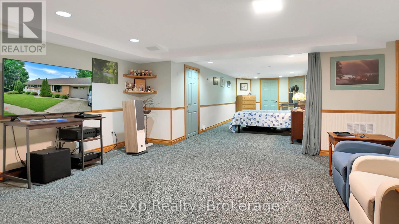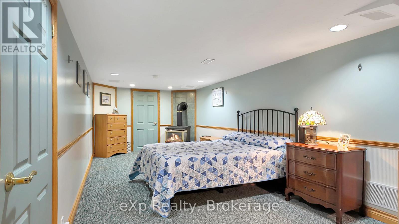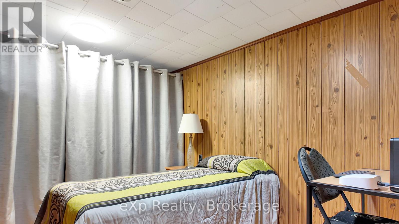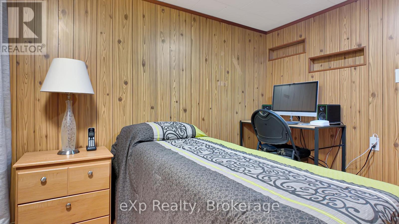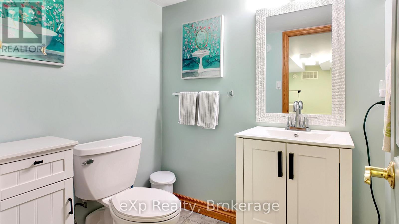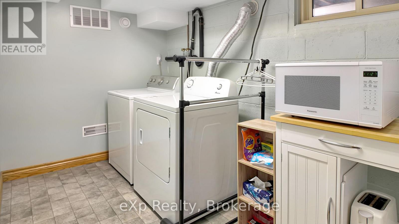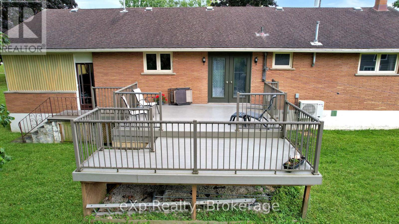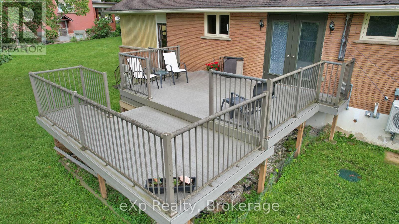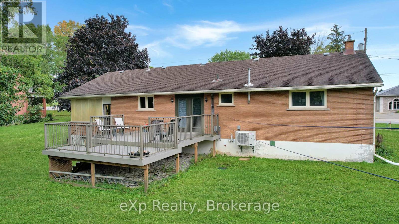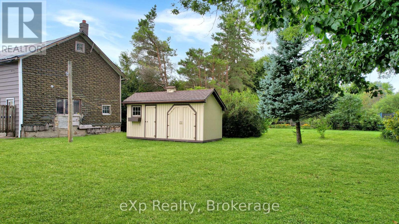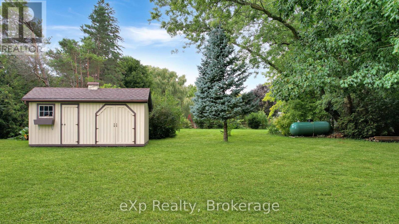402 Mary Street West Grey, Ontario N0G 1C0
3 Bedroom
2 Bathroom
1100 - 1500 sqft
Bungalow
Fireplace
Central Air Conditioning
Forced Air
Landscaped
$500,000
Move-in ready! over $30,000 in upgrades done in the past few months, including furnace, a/c, heat pump, bathroom, garage door and garage door opener. Private back yard with large composite deck. Looking for a quiet peaceful setting? look no further, yet only 15 minutes south of Hanover and 10 minutes to Mount Forest. (id:37788)
Property Details
| MLS® Number | X12367360 |
| Property Type | Single Family |
| Community Name | West Grey |
| Amenities Near By | Schools |
| Community Features | School Bus |
| Easement | Easement |
| Equipment Type | Propane Tank |
| Features | Flat Site |
| Parking Space Total | 3 |
| Rental Equipment Type | Propane Tank |
| Structure | Deck, Porch, Shed |
Building
| Bathroom Total | 2 |
| Bedrooms Above Ground | 3 |
| Bedrooms Total | 3 |
| Age | 51 To 99 Years |
| Amenities | Fireplace(s) |
| Appliances | Central Vacuum, Water Heater, Dryer, Stove, Two Washers, Refrigerator |
| Architectural Style | Bungalow |
| Basement Development | Finished |
| Basement Type | Full (finished) |
| Construction Style Attachment | Detached |
| Cooling Type | Central Air Conditioning |
| Exterior Finish | Brick |
| Fire Protection | Smoke Detectors |
| Fireplace Present | Yes |
| Fireplace Total | 2 |
| Foundation Type | Block |
| Half Bath Total | 1 |
| Heating Fuel | Propane |
| Heating Type | Forced Air |
| Stories Total | 1 |
| Size Interior | 1100 - 1500 Sqft |
| Type | House |
| Utility Water | Shared Well |
Parking
| Attached Garage | |
| Garage |
Land
| Acreage | No |
| Land Amenities | Schools |
| Landscape Features | Landscaped |
| Sewer | Septic System |
| Size Depth | 132 Ft |
| Size Frontage | 74 Ft ,10 In |
| Size Irregular | 74.9 X 132 Ft |
| Size Total Text | 74.9 X 132 Ft|under 1/2 Acre |
| Zoning Description | R1a |
Rooms
| Level | Type | Length | Width | Dimensions |
|---|---|---|---|---|
| Basement | Recreational, Games Room | 5.93 m | 4.74 m | 5.93 m x 4.74 m |
| Basement | Other | 6.33 m | 2.98 m | 6.33 m x 2.98 m |
| Basement | Office | 3.53 m | 2.74 m | 3.53 m x 2.74 m |
| Basement | Laundry Room | 1.92 m | 3.89 m | 1.92 m x 3.89 m |
| Ground Level | Kitchen | 5.61 m | 3.31 m | 5.61 m x 3.31 m |
| Ground Level | Living Room | 5.53 m | 4.58 m | 5.53 m x 4.58 m |
| Ground Level | Bedroom | 3.31 m | 3.84 m | 3.31 m x 3.84 m |
| Ground Level | Bedroom 2 | 2.63 m | 2.77 m | 2.63 m x 2.77 m |
| Ground Level | Bedroom 3 | 3.01 m | 2.93 m | 3.01 m x 2.93 m |
Utilities
| Electricity | Installed |
| Wireless | Available |
| Electricity Connected | Connected |
| Telephone | Connected |
https://www.realtor.ca/real-estate/28783759/402-mary-street-west-grey-west-grey

eXp Realty
79 Elora St, Unit 77
Mildmay, Ontario N0G 2J0
79 Elora St, Unit 77
Mildmay, Ontario N0G 2J0
(866) 530-7737
(647) 849-3180
thekirstine-ellisgroup.com/about/

eXp Realty
79 Elora St, Unit 77
Mildmay, Ontario N0G 2J0
79 Elora St, Unit 77
Mildmay, Ontario N0G 2J0
(866) 530-7737
(647) 849-3180
thekirstine-ellisgroup.com/about/
Interested?
Contact us for more information

