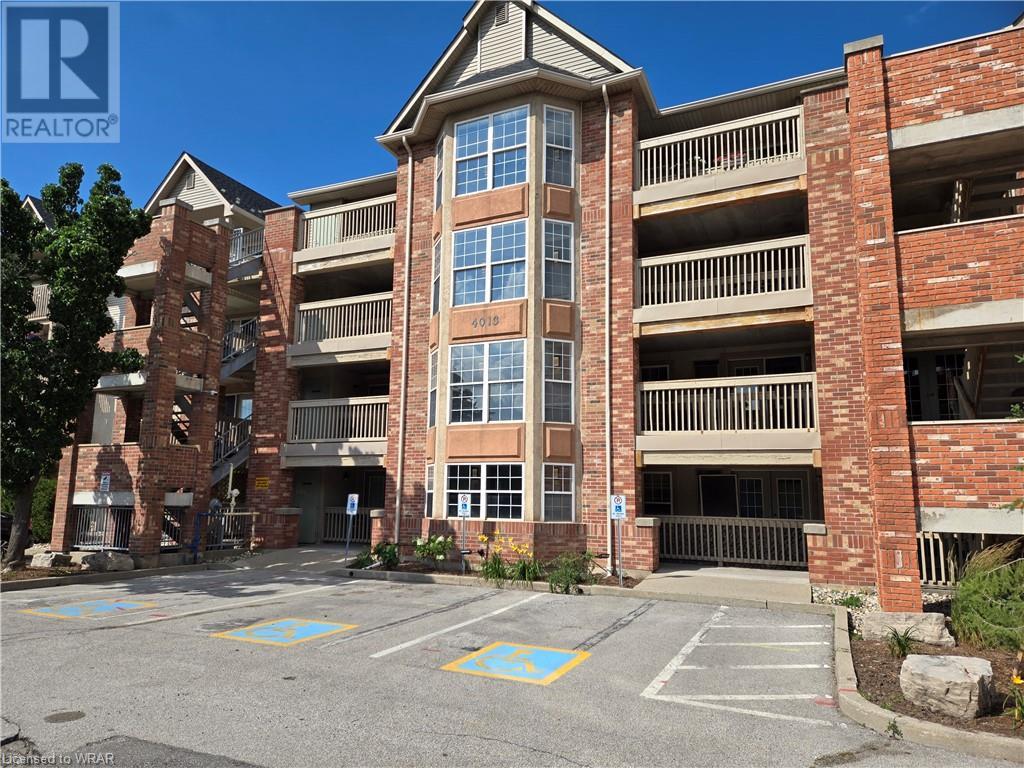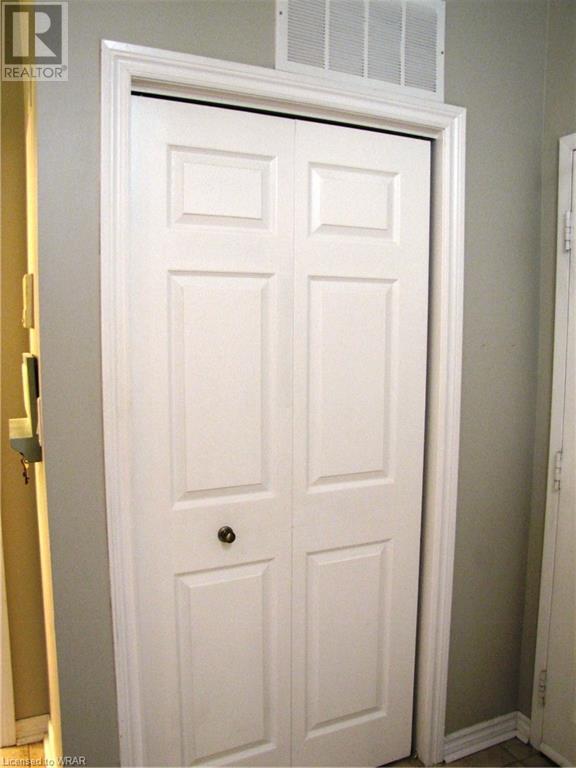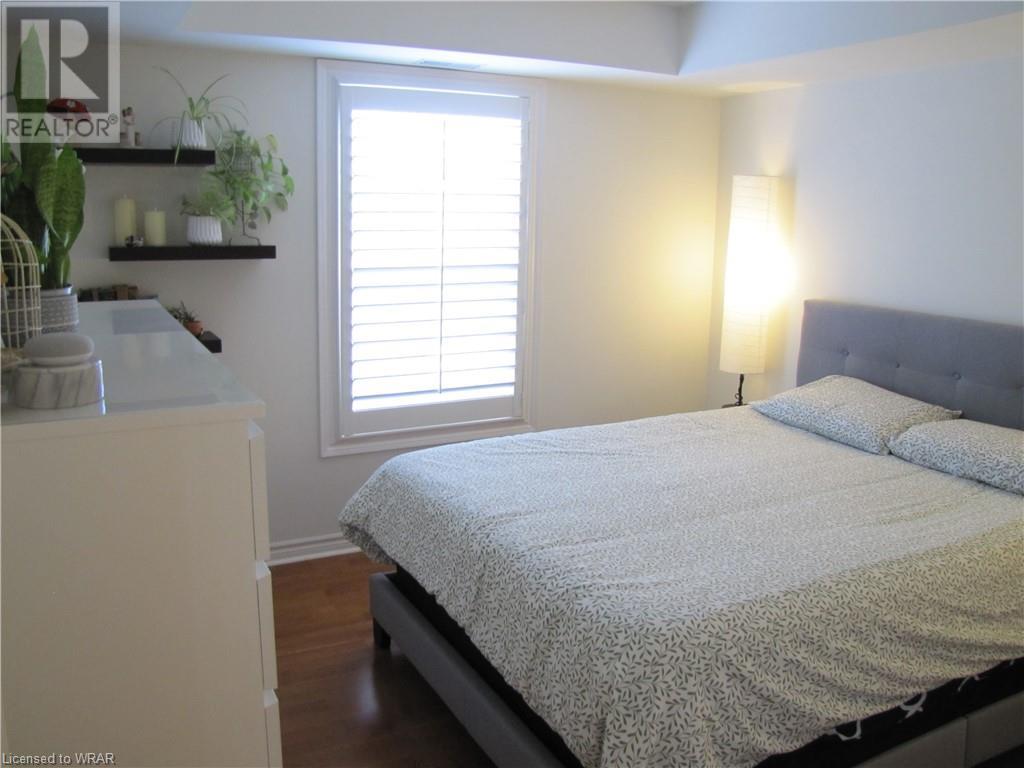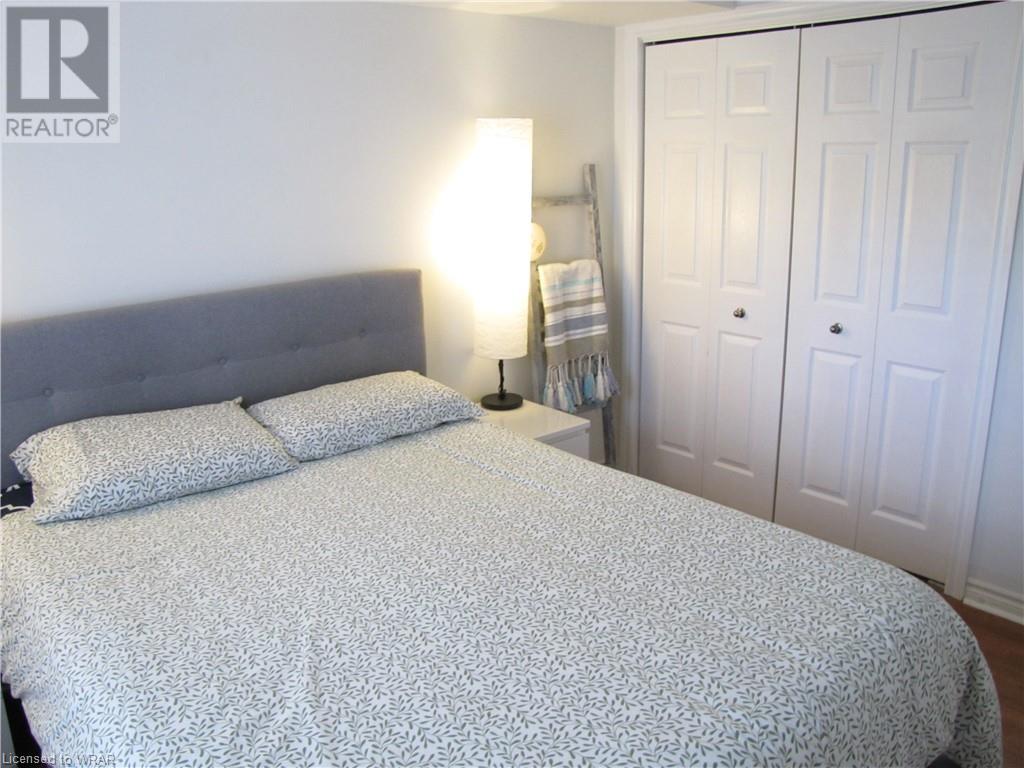4013 Kilmer Drive Unit# 403 Burlington, Ontario L7M 4M3
$499,900Maintenance, Insurance, Landscaping, Property Management, Water, Parking
$434.22 Monthly
Maintenance, Insurance, Landscaping, Property Management, Water, Parking
$434.22 MonthlyFABULOUS 2 bedroom condo in popular Tansley Gardens with quick access to HWY 403 and public transit! This top floor unit shows absolutely beautifully and features 11 ft. vaulted ceilings in kitchen & living room, open concept floor plan, and high quality laminate flooring! Bright kitchen with white cabinetry, under cabinet lighting and large breakfast bar with plenty of counter space. Spacious primary bedroom featuring large window with California shutters and double closet. The adorable second bedroom/den includes an upscale wall to wall wardrobe with pull-out drawers and interior lighting, bay window with California shutters, and French doors with fabric drop-down blinds. Just off the living room you will find a private balcony with beautiful view of mature trees (BBQ's permitted)! A large 4-piece bathroom leading to in-suite laundry and utility room complete this wonderful living space that you will be proud to call home! Walk to restaurants & shopping! Well run pet friendly condominium with low monthly condo fees. Ample visitor parking which allows for additional parking if you have more than one vehicle! (id:37788)
Property Details
| MLS® Number | 40617169 |
| Property Type | Single Family |
| Amenities Near By | Hospital, Park, Public Transit, Schools, Shopping |
| Equipment Type | Water Heater |
| Features | Balcony, Automatic Garage Door Opener |
| Parking Space Total | 2 |
| Rental Equipment Type | Water Heater |
| Storage Type | Locker |
Building
| Bathroom Total | 1 |
| Bedrooms Above Ground | 2 |
| Bedrooms Total | 2 |
| Appliances | Dishwasher, Dryer, Refrigerator, Stove, Washer, Window Coverings, Garage Door Opener |
| Basement Type | None |
| Constructed Date | 1997 |
| Construction Style Attachment | Attached |
| Cooling Type | Central Air Conditioning |
| Exterior Finish | Brick Veneer |
| Fire Protection | Smoke Detectors |
| Foundation Type | Poured Concrete |
| Heating Fuel | Natural Gas |
| Heating Type | Forced Air |
| Stories Total | 1 |
| Size Interior | 728 Sqft |
| Type | Apartment |
| Utility Water | Municipal Water |
Parking
| Underground | |
| Covered | |
| Visitor Parking |
Land
| Access Type | Highway Access, Highway Nearby |
| Acreage | No |
| Land Amenities | Hospital, Park, Public Transit, Schools, Shopping |
| Sewer | Municipal Sewage System |
| Zoning Description | Rh4 |
Rooms
| Level | Type | Length | Width | Dimensions |
|---|---|---|---|---|
| Main Level | Utility Room | Measurements not available | ||
| Main Level | Laundry Room | Measurements not available | ||
| Main Level | 4pc Bathroom | Measurements not available | ||
| Main Level | Bedroom | 11'0'' x 7'9'' | ||
| Main Level | Primary Bedroom | 11'9'' x 11'0'' | ||
| Main Level | Kitchen | 9'2'' x 8'6'' | ||
| Main Level | Living Room | 16'9'' x 11'0'' |
Utilities
| Cable | Available |
| Electricity | Available |
| Natural Gas | Available |
| Telephone | Available |
https://www.realtor.ca/real-estate/27150667/4013-kilmer-drive-unit-403-burlington

83 Erb St.w.
Waterloo, Ontario N2L 6C2
(519) 885-0200
(519) 885-4914
www.remaxtwincity.com
Interested?
Contact us for more information




























