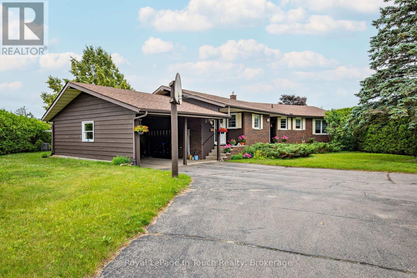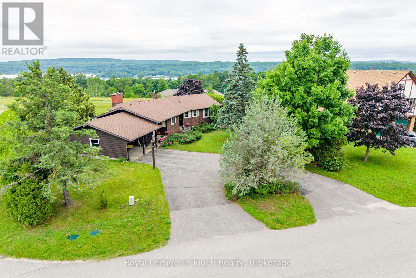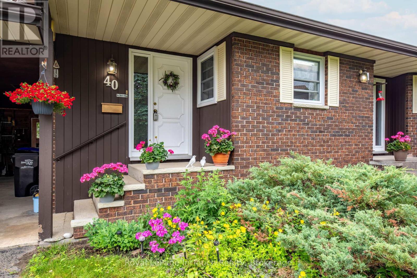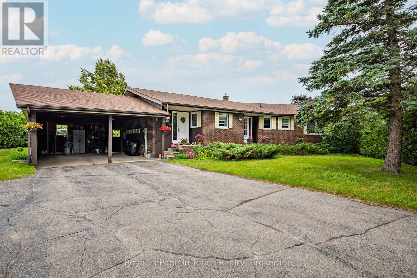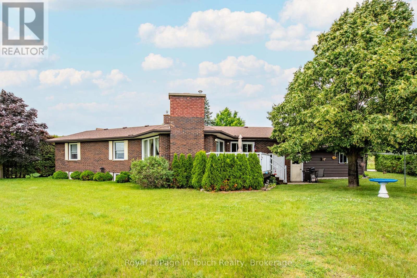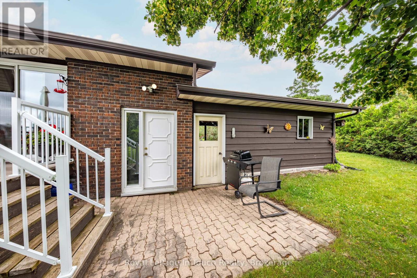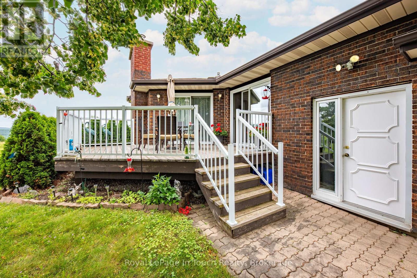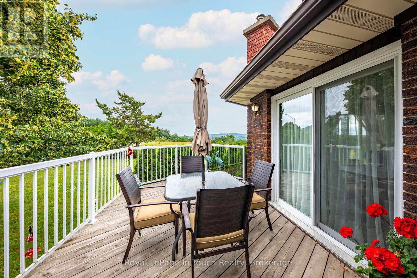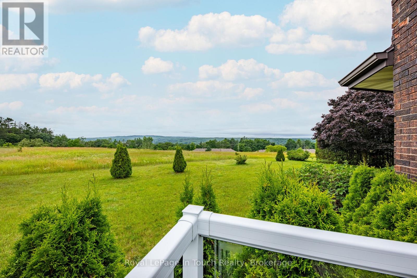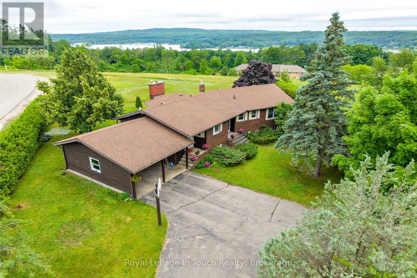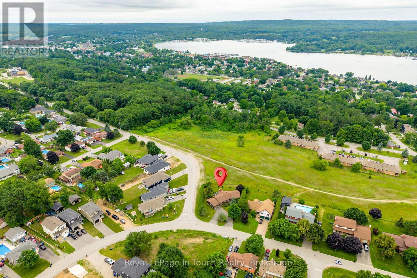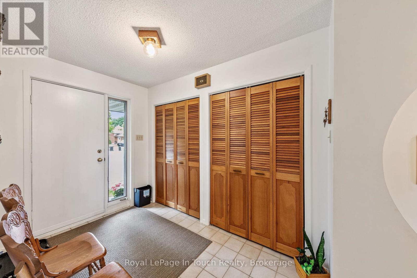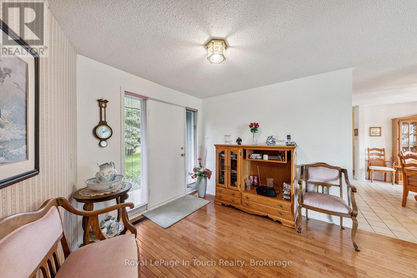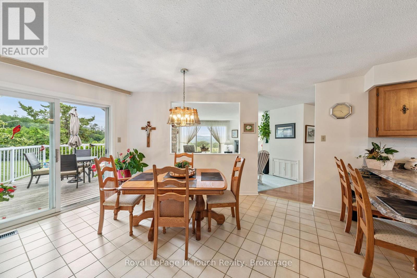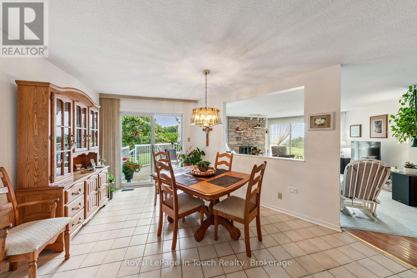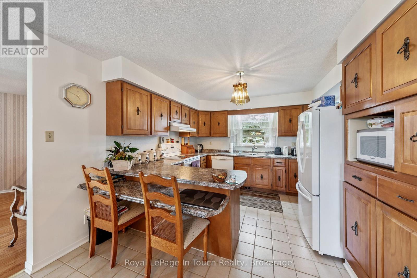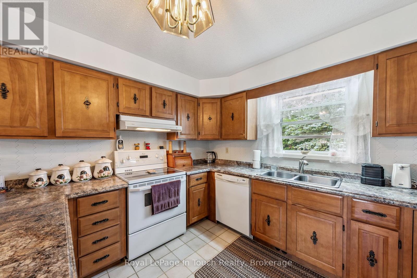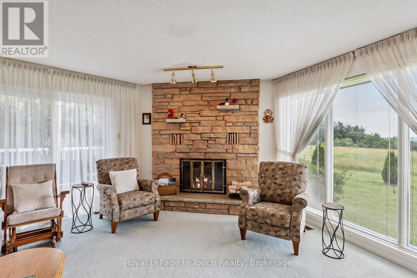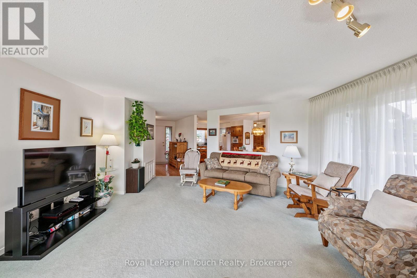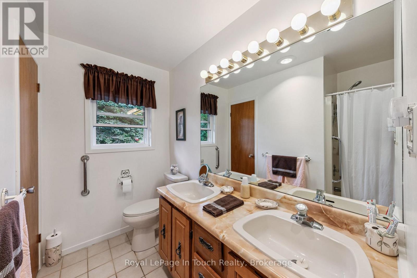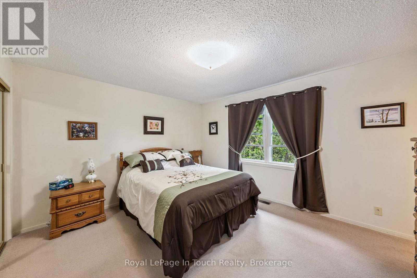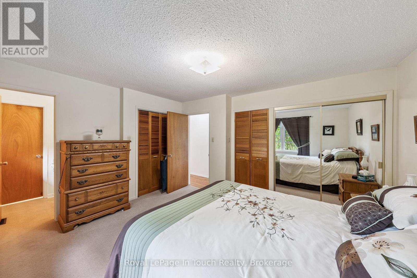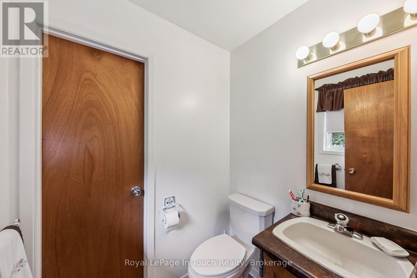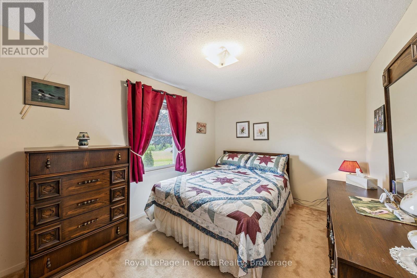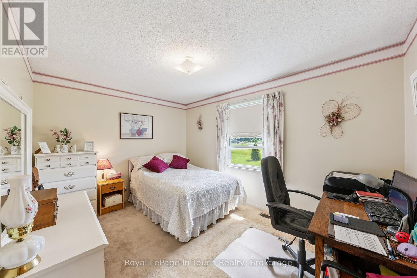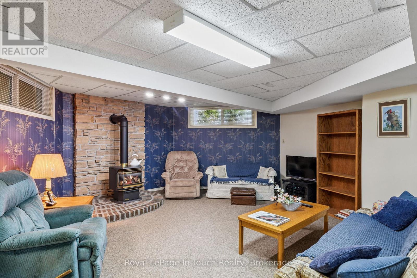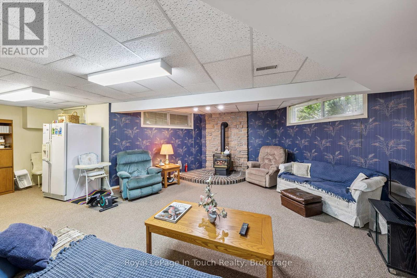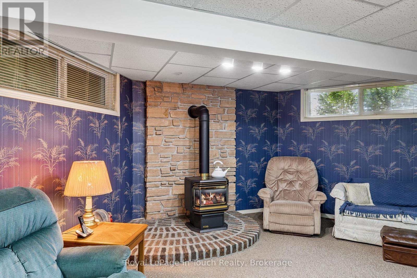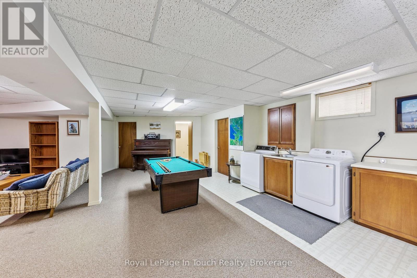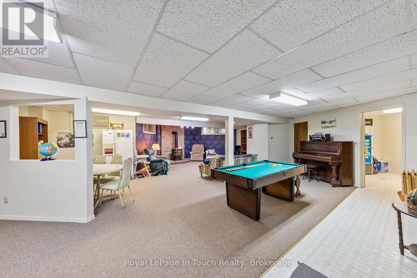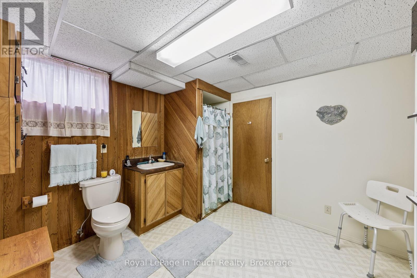40 Payette Drive Penetanguishene, Ontario L9M 1H5
$849,900
This lovely spacious custom built 1733 s.f. three bedroom brick home with an attached carport is situated on a private mature lot that features a view of the hillside and Penetang Harbour. A large foyer leads you to the back yard and through the generous sized eat in kitchen that offers a walkout to a sundeck; the living room features a wood burning fireplace, and carpeted floor, there are also 2 1/2 baths, & hardwood floors; the primary bedroom has a 2 pc ensuite; in the basement, there is plenty of room for leisure and family gatherings in the large rec room with a gas fireplace. The basement also lends itself to an in law suite or for additional family living. Situated in beautiful Brule Heights, a desired place to call home. (id:37788)
Property Details
| MLS® Number | S12272797 |
| Property Type | Single Family |
| Community Name | Penetanguishene |
| Amenities Near By | Schools |
| Community Features | School Bus |
| Equipment Type | Water Heater - Gas |
| Features | Flat Site, Level |
| Parking Space Total | 8 |
| Rental Equipment Type | Water Heater - Gas |
| Structure | Deck |
| View Type | Lake View |
Building
| Bathroom Total | 3 |
| Bedrooms Above Ground | 3 |
| Bedrooms Total | 3 |
| Age | 31 To 50 Years |
| Amenities | Fireplace(s) |
| Appliances | Central Vacuum, Water Meter, Dishwasher, Freezer, Microwave, Stove, Window Coverings, Refrigerator |
| Architectural Style | Raised Bungalow |
| Basement Type | Full |
| Construction Style Attachment | Detached |
| Cooling Type | Central Air Conditioning |
| Exterior Finish | Brick, Wood |
| Fire Protection | Smoke Detectors |
| Fireplace Present | Yes |
| Fireplace Total | 2 |
| Flooring Type | Tile, Linoleum, Carpeted, Hardwood |
| Foundation Type | Block |
| Half Bath Total | 1 |
| Heating Fuel | Natural Gas |
| Heating Type | Forced Air |
| Stories Total | 1 |
| Size Interior | 1500 - 2000 Sqft |
| Type | House |
| Utility Water | Municipal Water |
Parking
| Carport | |
| No Garage |
Land
| Acreage | No |
| Land Amenities | Schools |
| Sewer | Sanitary Sewer |
| Size Depth | 121 Ft |
| Size Frontage | 79 Ft |
| Size Irregular | 79 X 121 Ft ; 79 X 121 X 111.8 (back) X 115 |
| Size Total Text | 79 X 121 Ft ; 79 X 121 X 111.8 (back) X 115|under 1/2 Acre |
| Zoning Description | R1 |
Rooms
| Level | Type | Length | Width | Dimensions |
|---|---|---|---|---|
| Basement | Laundry Room | 4.14 m | 1.92 m | 4.14 m x 1.92 m |
| Basement | Bathroom | 3.2 m | 3.01 m | 3.2 m x 3.01 m |
| Basement | Utility Room | 8.47 m | 3.93 m | 8.47 m x 3.93 m |
| Basement | Other | 3.38 m | 4.08 m | 3.38 m x 4.08 m |
| Basement | Family Room | 7.89 m | 7.92 m | 7.89 m x 7.92 m |
| Main Level | Kitchen | 3.59 m | 7.4 m | 3.59 m x 7.4 m |
| Main Level | Foyer | 1.92 m | 2.98 m | 1.92 m x 2.98 m |
| Main Level | Living Room | 5.82 m | 4.99 m | 5.82 m x 4.99 m |
| Main Level | Foyer | 3.65 m | 3.23 m | 3.65 m x 3.23 m |
| Main Level | Bathroom | 3.23 m | 1.4 m | 3.23 m x 1.4 m |
| Main Level | Bedroom | 3.93 m | 2.95 m | 3.93 m x 2.95 m |
| Main Level | Bedroom | 2.95 m | 3.87 m | 2.95 m x 3.87 m |
| Main Level | Primary Bedroom | 4.14 m | 3.65 m | 4.14 m x 3.65 m |
| Main Level | Bathroom | 1.34 m | 1.64 m | 1.34 m x 1.64 m |
Utilities
| Cable | Installed |
| Electricity | Installed |
| Sewer | Installed |
https://www.realtor.ca/real-estate/28579892/40-payette-drive-penetanguishene-penetanguishene

9293 Highway 93, Unit 100
Midland, Ontario L4R 4K4
(705) 526-4271
(705) 526-0361
www.rlpgeorgianbay.com/

9293 Highway 93, Unit 100
Midland, Ontario L4R 4K4
(705) 526-4271
(705) 526-0361
www.rlpgeorgianbay.com/
Interested?
Contact us for more information

