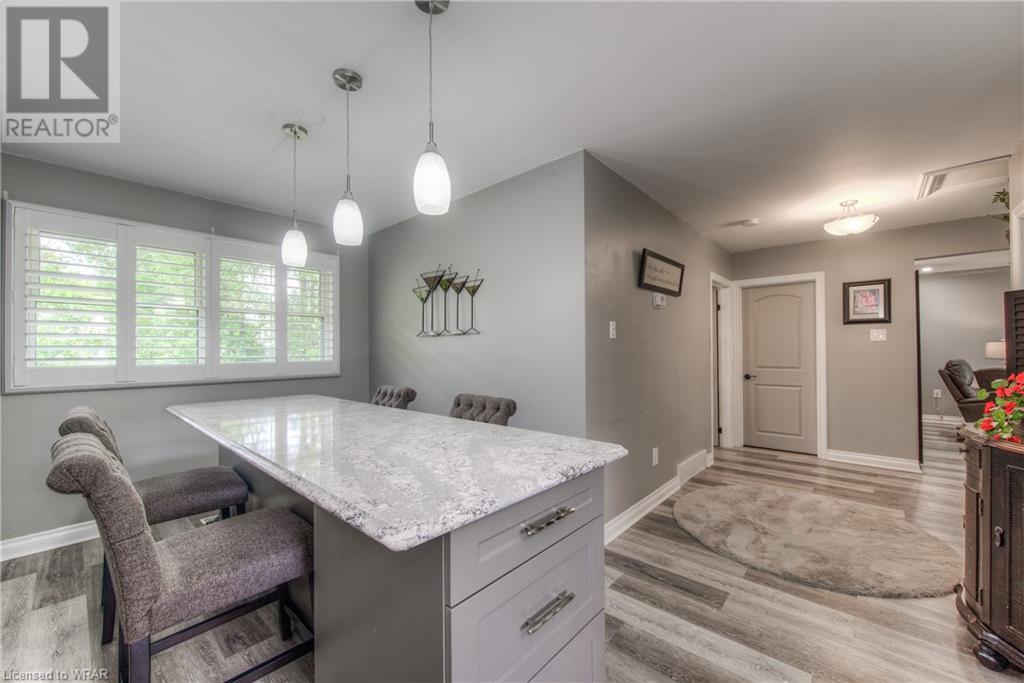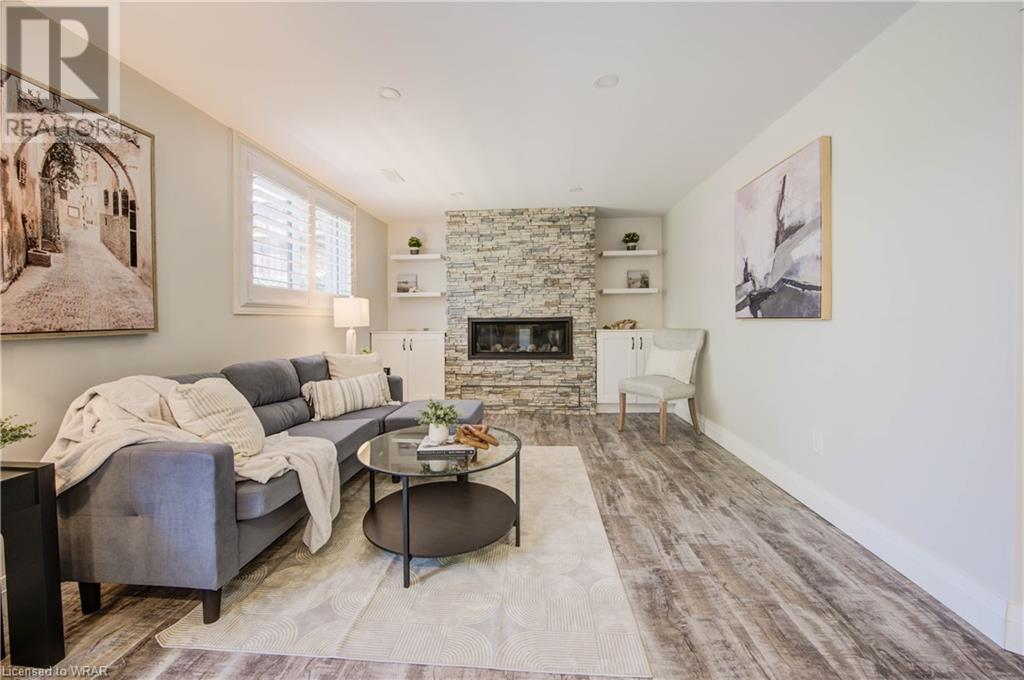40 Downey Street Kitchener, Ontario N2H 6K6
$799,900
Beautiful and updated bungalow with a walk-out only steps to Breithaupt Park! Main floor features a beautiful kitchen with newer appliances, dining room, 2 bedrooms and full bathroom. The lower level is perfect for out of town guests, or create an in-law set up or duplex as it features a beautiful kitchen with island, 2-piece bath, large bedroom with walk-in closet and full ensuite bathroom. Enjoy the walk-out to a lovely backyard with a gazebo. Updates include appliances (approx 5 years), Windows (2019), Roof (2019), Furance and A/C (2018). Walking distance to Breithaupt Park, shopping and the Expressway. Do not miss this one! (id:37788)
Property Details
| MLS® Number | 40621528 |
| Property Type | Single Family |
| Amenities Near By | Park, Place Of Worship, Playground, Schools, Shopping |
| Community Features | Community Centre |
| Parking Space Total | 5 |
| Structure | Shed |
Building
| Bathroom Total | 3 |
| Bedrooms Above Ground | 2 |
| Bedrooms Below Ground | 1 |
| Bedrooms Total | 3 |
| Appliances | Dishwasher, Dryer, Refrigerator, Stove, Water Softener, Washer, Microwave Built-in, Window Coverings |
| Architectural Style | Bungalow |
| Basement Development | Finished |
| Basement Type | Full (finished) |
| Constructed Date | 1957 |
| Construction Style Attachment | Detached |
| Cooling Type | Central Air Conditioning |
| Exterior Finish | Brick |
| Foundation Type | Poured Concrete |
| Half Bath Total | 1 |
| Heating Fuel | Natural Gas |
| Heating Type | Forced Air |
| Stories Total | 1 |
| Size Interior | 1871 Sqft |
| Type | House |
| Utility Water | Municipal Water |
Land
| Access Type | Highway Nearby |
| Acreage | No |
| Land Amenities | Park, Place Of Worship, Playground, Schools, Shopping |
| Sewer | Municipal Sewage System |
| Size Depth | 100 Ft |
| Size Frontage | 50 Ft |
| Size Total Text | Under 1/2 Acre |
| Zoning Description | Res-5 |
Rooms
| Level | Type | Length | Width | Dimensions |
|---|---|---|---|---|
| Lower Level | Other | 4'11'' x 11'9'' | ||
| Lower Level | 2pc Bathroom | 4'0'' x 6'7'' | ||
| Lower Level | 5pc Bathroom | 4'10'' x 9'10'' | ||
| Lower Level | Bedroom | 11'0'' x 17'9'' | ||
| Lower Level | Kitchen/dining Room | 18'6'' x 19'1'' | ||
| Lower Level | Recreation Room | 10'10'' x 11'11'' | ||
| Main Level | Bedroom | 9'11'' x 11'0'' | ||
| Main Level | 4pc Bathroom | 7'11'' x 7'2'' | ||
| Main Level | Primary Bedroom | 10'10'' x 12'2'' | ||
| Main Level | Dining Room | 14'9'' x 8'2'' | ||
| Main Level | Kitchen | 8'6'' x 11'8'' | ||
| Main Level | Living Room | 17'5'' x 12'7'' |
https://www.realtor.ca/real-estate/27183117/40-downey-street-kitchener

5-25 Bruce St.
Kitchener, Ontario N2B 1Y4
(519) 747-0231
(519) 747-2958
www.peakrealtyltd.com/
Interested?
Contact us for more information




















































