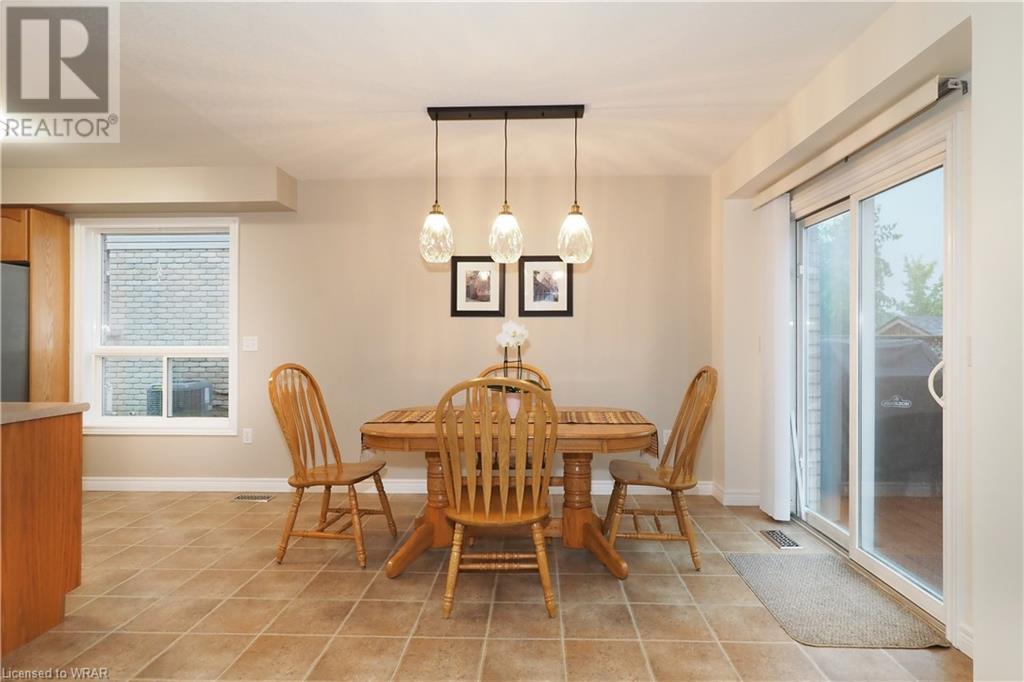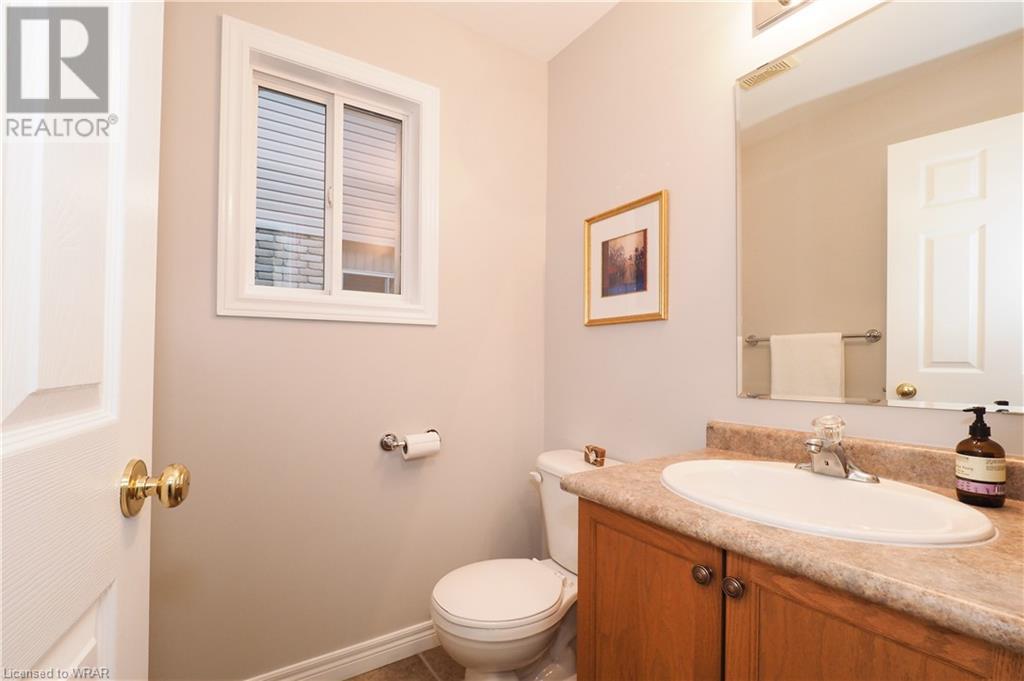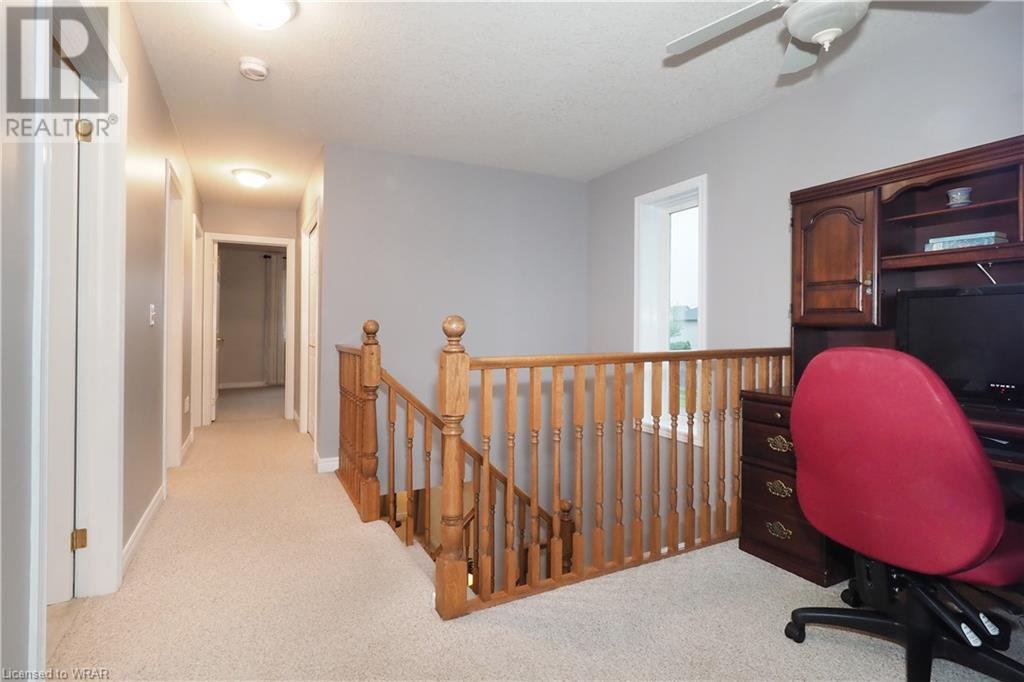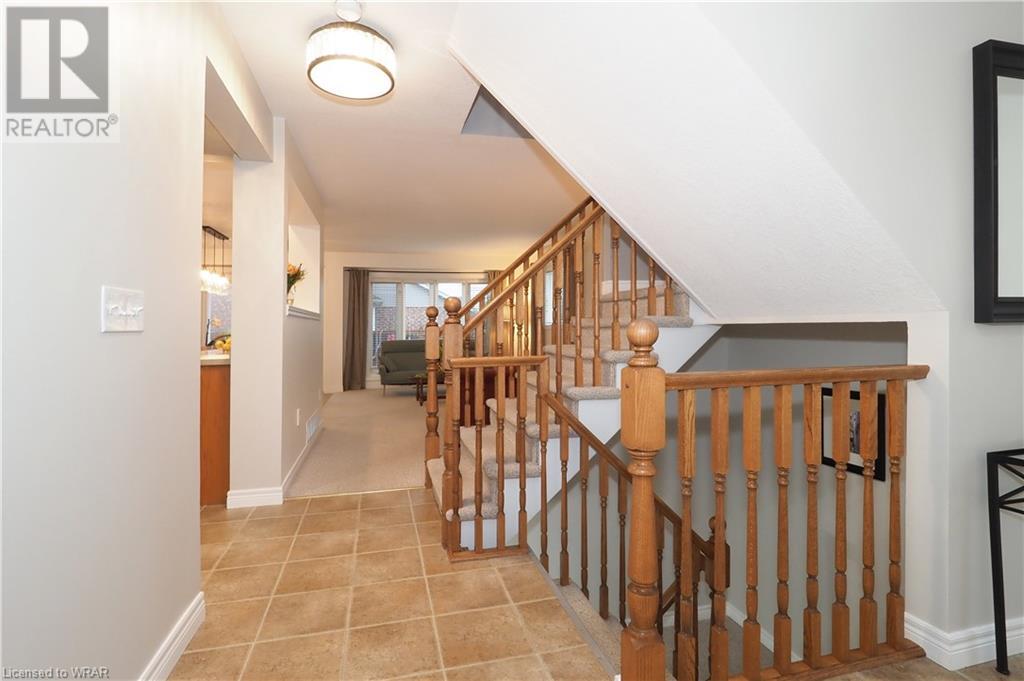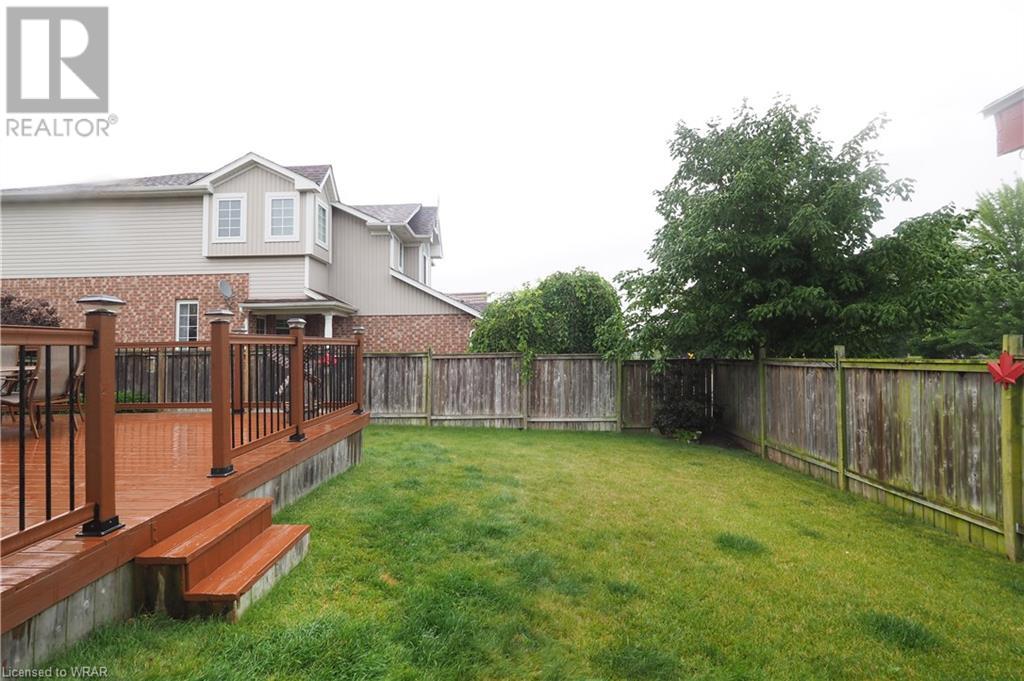4 Hay Crescent Cambridge, Ontario N1P 1H6
$764,900
Welcome to this handsome single detached home on a large corner lot in handy proximity to all major amenities (schools, shopping, restaurants, city parks, walking trails, golf, entertainment, travel arteries, etc.). Located just off Myers Road near Franklin Blvd in the south part of Galt, this spacious well maintained fully finished home features an open concept main floor layout, 4 sizeable bedrooms and a study area on the second floor, plus a comfortable bright games/recreation room in the basement. Add to that an ample 1.75 car garage, a wide driveway, an enormous back yard deck, and you have everything you need in comfort and understated elegance. This home is freshly painted, lovingly cared for by its original owners, and attractive in a myriad of subtle ways. Come see for yourself. You will not be disappointed. (id:37788)
Open House
This property has open houses!
2:00 pm
Ends at:4:00 pm
2:00 pm
Ends at:4:00 pm
Property Details
| MLS® Number | 40621157 |
| Property Type | Single Family |
| Amenities Near By | Park, Place Of Worship, Playground, Schools, Shopping |
| Community Features | Quiet Area, Community Centre |
| Equipment Type | Water Heater |
| Features | Paved Driveway, Sump Pump |
| Parking Space Total | 3 |
| Rental Equipment Type | Water Heater |
Building
| Bathroom Total | 3 |
| Bedrooms Above Ground | 4 |
| Bedrooms Total | 4 |
| Appliances | Central Vacuum, Dishwasher, Dryer, Refrigerator, Stove, Water Softener, Washer |
| Architectural Style | 2 Level |
| Basement Development | Partially Finished |
| Basement Type | Full (partially Finished) |
| Construction Style Attachment | Detached |
| Cooling Type | Central Air Conditioning |
| Exterior Finish | Brick, Vinyl Siding |
| Fire Protection | Smoke Detectors |
| Foundation Type | Poured Concrete |
| Half Bath Total | 1 |
| Heating Fuel | Natural Gas |
| Heating Type | Forced Air |
| Stories Total | 2 |
| Size Interior | 2426 Sqft |
| Type | House |
| Utility Water | Municipal Water |
Parking
| Attached Garage |
Land
| Acreage | No |
| Land Amenities | Park, Place Of Worship, Playground, Schools, Shopping |
| Sewer | Municipal Sewage System |
| Size Depth | 115 Ft |
| Size Frontage | 49 Ft |
| Size Total Text | Under 1/2 Acre |
| Zoning Description | R6 |
Rooms
| Level | Type | Length | Width | Dimensions |
|---|---|---|---|---|
| Second Level | 4pc Bathroom | Measurements not available | ||
| Second Level | Full Bathroom | Measurements not available | ||
| Second Level | Bedroom | 13'3'' x 11'1'' | ||
| Second Level | Bedroom | 14'7'' x 9'2'' | ||
| Second Level | Bedroom | 11'10'' x 9'2'' | ||
| Second Level | Primary Bedroom | 15'4'' x 14'0'' | ||
| Basement | Cold Room | 14'6'' x 5'9'' | ||
| Basement | Utility Room | 13'2'' x 19'10'' | ||
| Basement | Recreation Room | 25'5'' x 19'2'' | ||
| Main Level | 2pc Bathroom | Measurements not available | ||
| Main Level | Foyer | 10'7'' x 10'11'' | ||
| Main Level | Living Room | 18'8'' x 11'2'' | ||
| Main Level | Dining Room | 11'4'' x 8'8'' | ||
| Main Level | Kitchen | 19'1'' x 8'5'' |
https://www.realtor.ca/real-estate/27177220/4-hay-crescent-cambridge
15 Burnaby Cres.
Kitchener, Ontario N2N 2W9
(800) 258-2059
www.homeandproperty.ca
Interested?
Contact us for more information











