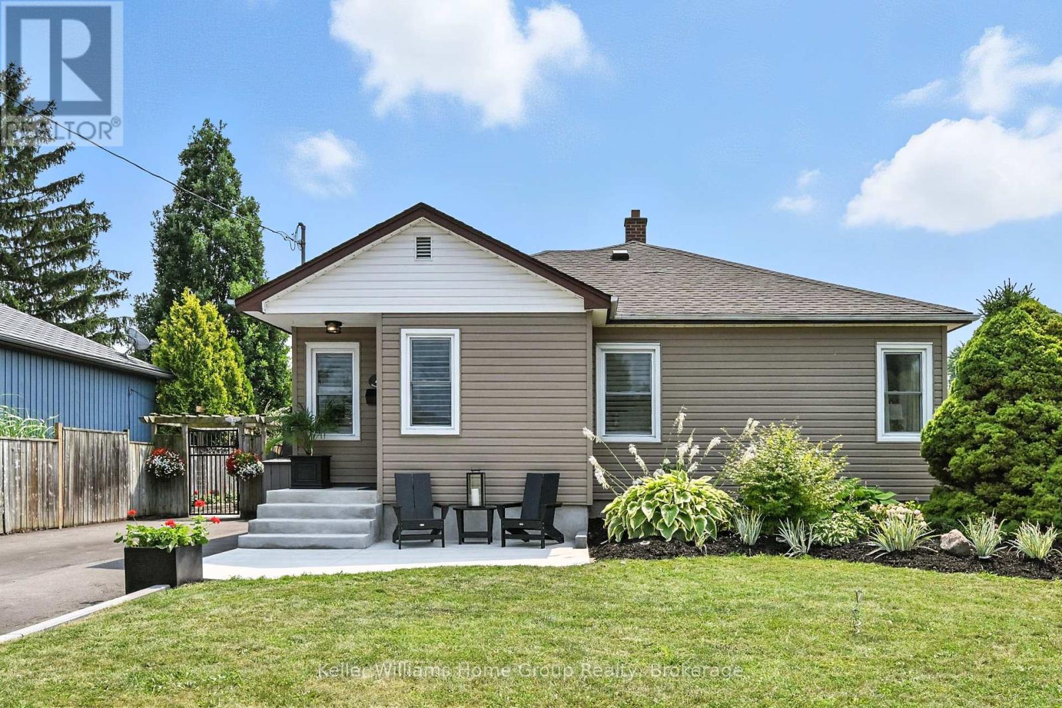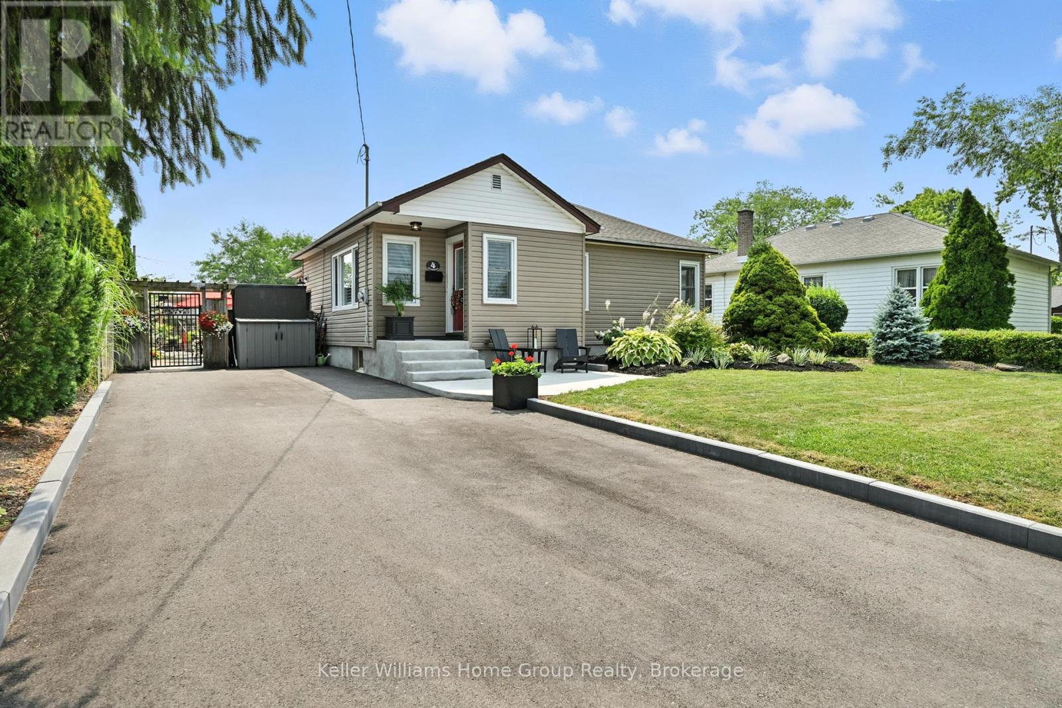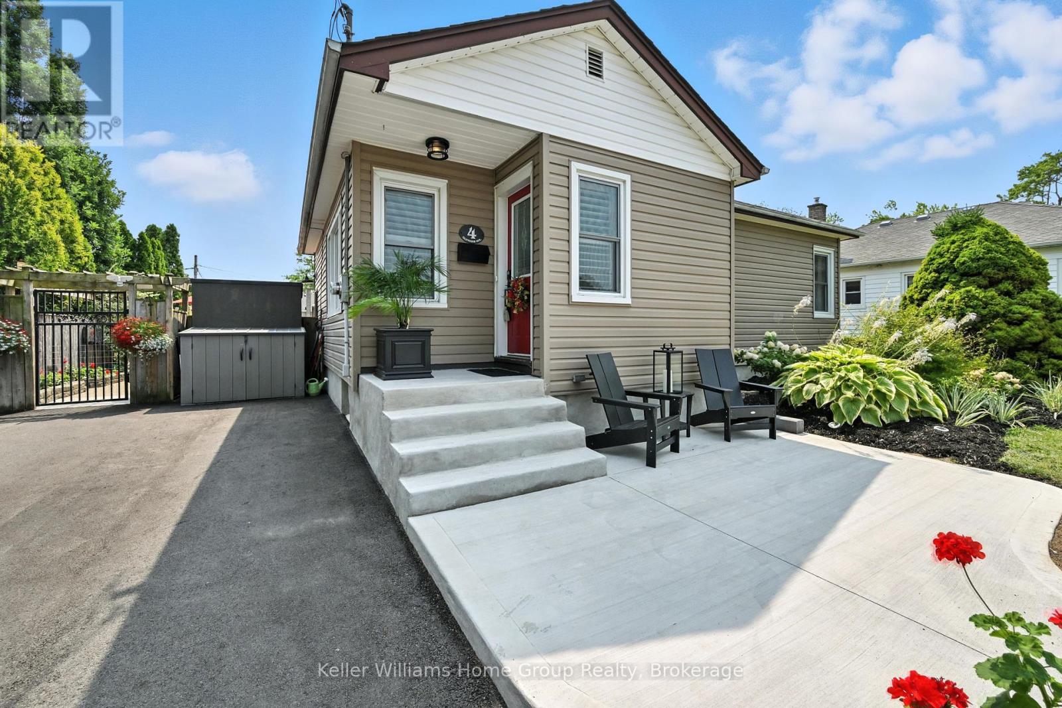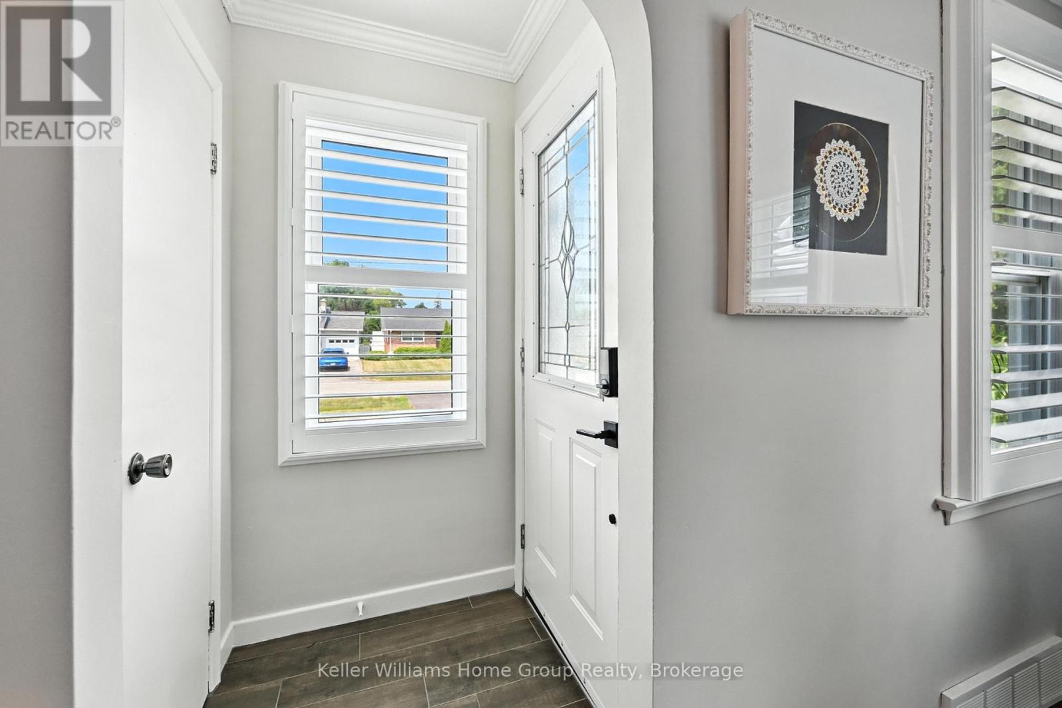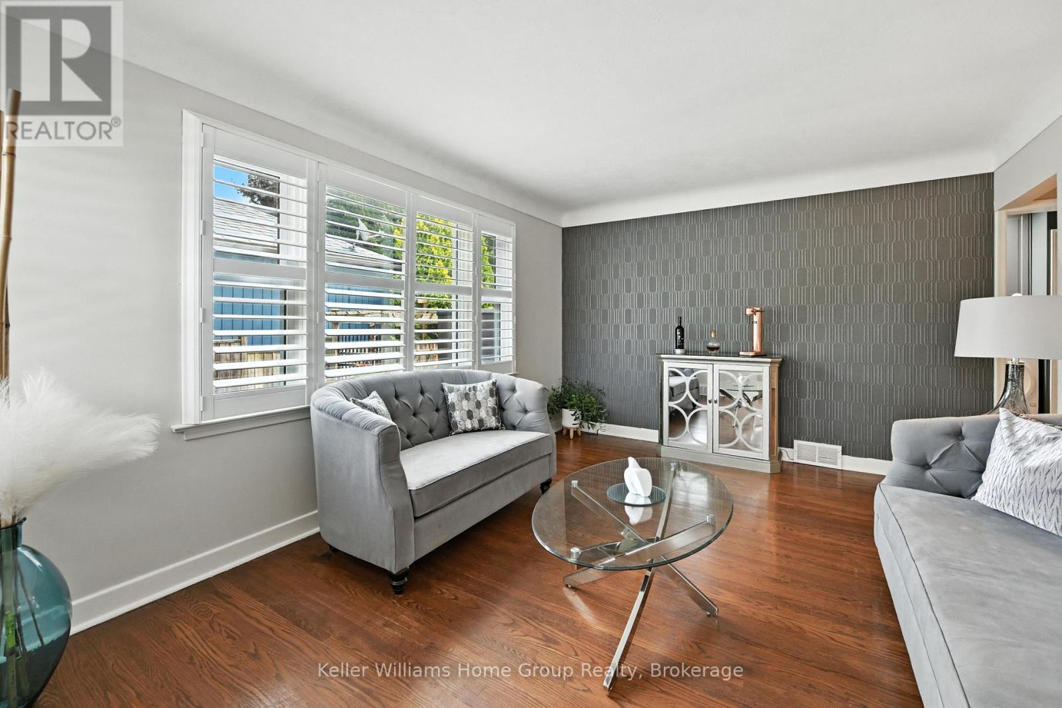4 Glenview Avenue St. Catharines (Vine/linwell), Ontario L2N 2Z6
$775,000
They say, don't judge a book by its cover and nowhere is that more true than at 4 Glenview Ave. From the street, this charming bungalow blends perfectly into its quiet, family-friendly neighbourhood. But step inside, and you'll discover a spacious and thoughtfully expanded home that defies expectations.A substantial addition transformed this bungalow into a generous family home, offering 3 bedrooms on the main floor and 2 large bedrooms in the fully finished basement giving you over 2000 sq ft. of finished living space on two levels. The layout is ideal for growing families or those in need of flexible living space. The front of the home features a warm and inviting formal living room perfect for quiet reading or relaxed conversation. Just off the convenient side entrance, you'll find a laundry/mudroom combo with ample storage for coats, boots, pantry items, and more. But the heart of this home is undoubtedly the chefs kitchen. Designed with both function and flair, it boasts dual stainless steel fridges, granite countertops, endless cabinetry, and a large island packed with drawers. The adjoining dining area features a built-in glass china cabinet and a full pantry closet, all flowing into a bright and spacious family room - an ideal space for gathering and entertaining.The main floor is completed with two full bathrooms, offering everyday convenience and flexibility.Downstairs, the lower level offers more living space: 2 bedrooms, a 3-piece bathroom, and a large recreation room anchored by a stunning gas fireplace perfect for cozy movie nights or hosting guests.And then theres the backyard: an absolute showstopper. Your family will love the in-ground sport pool, ideal for volleyball, laps, or just lounging. A pergola offers shaded seating, while the expansive patio area provides space for BBQs, entertaining, and relaxing no matter the size of your crowd. Don't miss your chance to own this one-of-a-kind home in a coveted neighbourhood. (id:37788)
Property Details
| MLS® Number | X12329536 |
| Property Type | Single Family |
| Community Name | 442 - Vine/Linwell |
| Amenities Near By | Schools |
| Equipment Type | Water Heater |
| Parking Space Total | 4 |
| Pool Type | Inground Pool |
| Rental Equipment Type | Water Heater |
| Structure | Patio(s) |
Building
| Bathroom Total | 3 |
| Bedrooms Above Ground | 3 |
| Bedrooms Below Ground | 1 |
| Bedrooms Total | 4 |
| Age | 51 To 99 Years |
| Amenities | Fireplace(s) |
| Appliances | Water Heater - Tankless, Dishwasher, Dryer, Stove, Washer, Refrigerator |
| Architectural Style | Bungalow |
| Basement Development | Finished |
| Basement Type | Full (finished) |
| Construction Style Attachment | Detached |
| Cooling Type | Central Air Conditioning |
| Exterior Finish | Vinyl Siding |
| Fireplace Present | Yes |
| Fireplace Total | 1 |
| Foundation Type | Poured Concrete, Block |
| Heating Fuel | Natural Gas |
| Heating Type | Forced Air |
| Stories Total | 1 |
| Size Interior | 1500 - 2000 Sqft |
| Type | House |
| Utility Water | Municipal Water |
Parking
| No Garage |
Land
| Acreage | No |
| Fence Type | Fenced Yard |
| Land Amenities | Schools |
| Landscape Features | Landscaped |
| Sewer | Sanitary Sewer |
| Size Depth | 125 Ft |
| Size Frontage | 60 Ft |
| Size Irregular | 60 X 125 Ft |
| Size Total Text | 60 X 125 Ft |
| Zoning Description | R1 |
Rooms
| Level | Type | Length | Width | Dimensions |
|---|---|---|---|---|
| Basement | Bathroom | Measurements not available | ||
| Basement | Bedroom 4 | 2.92 m | 3.5 m | 2.92 m x 3.5 m |
| Basement | Bedroom 5 | 3.33 m | 4.29 m | 3.33 m x 4.29 m |
| Basement | Recreational, Games Room | 6.36 m | 5.83 m | 6.36 m x 5.83 m |
| Main Level | Bathroom | Measurements not available | ||
| Main Level | Bathroom | Measurements not available | ||
| Main Level | Primary Bedroom | 3.22 m | 3.56 m | 3.22 m x 3.56 m |
| Main Level | Bedroom 2 | 2.87 m | 3.56 m | 2.87 m x 3.56 m |
| Main Level | Bedroom 3 | 3.05 m | 3 m | 3.05 m x 3 m |
| Main Level | Dining Room | 2.36 m | 6.03 m | 2.36 m x 6.03 m |
| Main Level | Family Room | 3.37 m | 6.03 m | 3.37 m x 6.03 m |
| Main Level | Kitchen | 3.24 m | 4.71 m | 3.24 m x 4.71 m |
| Main Level | Laundry Room | 3.29 m | 2.64 m | 3.29 m x 2.64 m |
| Main Level | Living Room | 3.55 m | 4.66 m | 3.55 m x 4.66 m |

5 Edinburgh Road South Unit 1
Guelph, Ontario N1H 5N8
(226) 780-0202
www.homegrouprealty.ca/
Interested?
Contact us for more information

