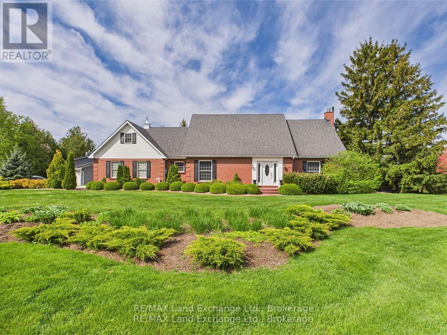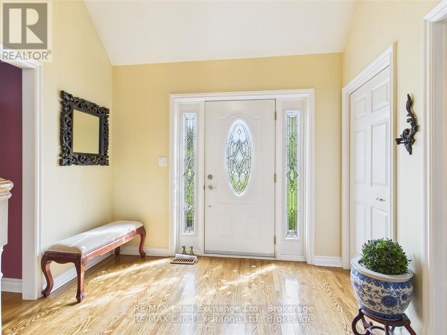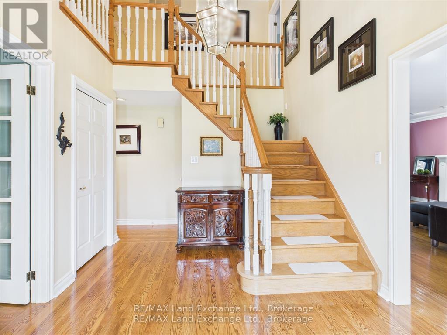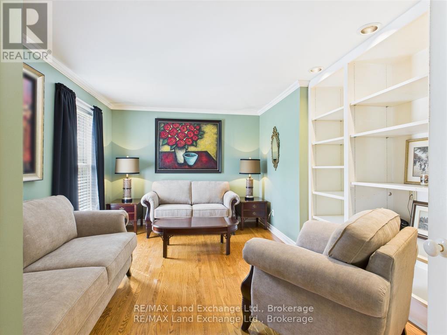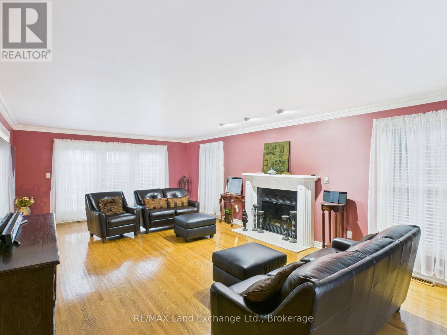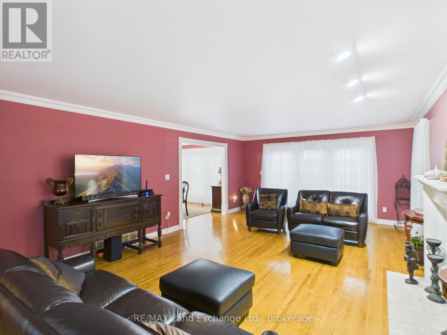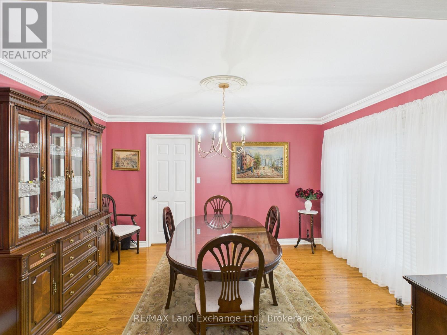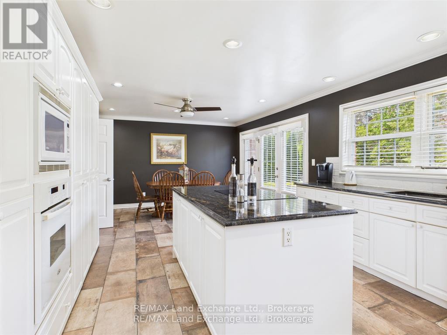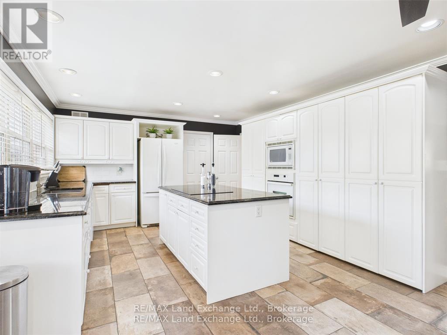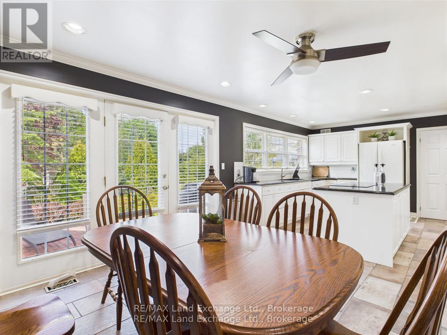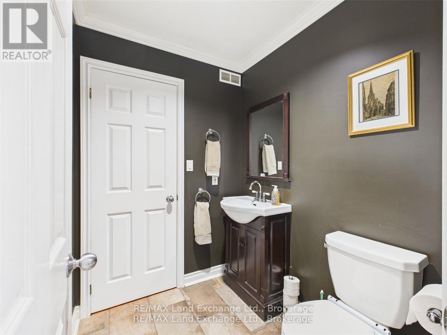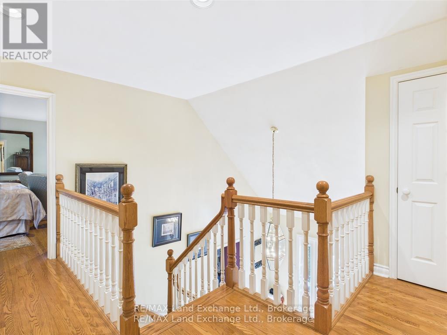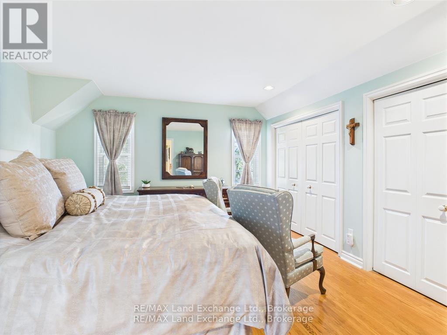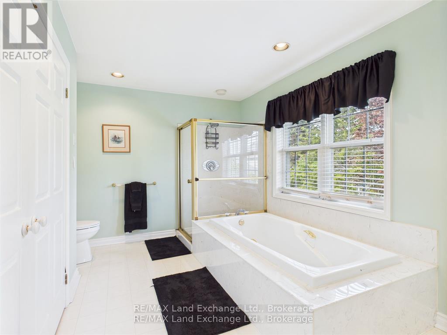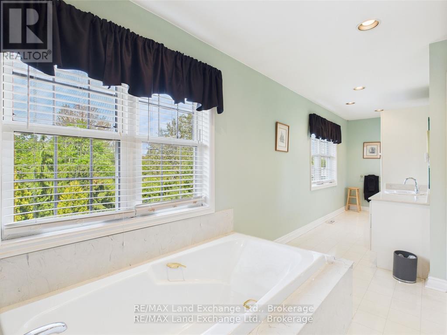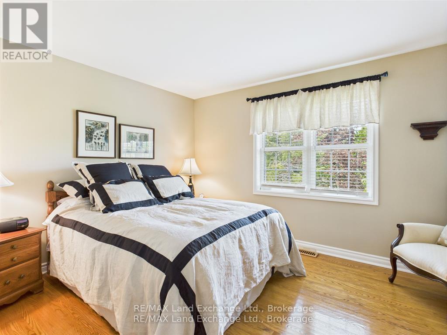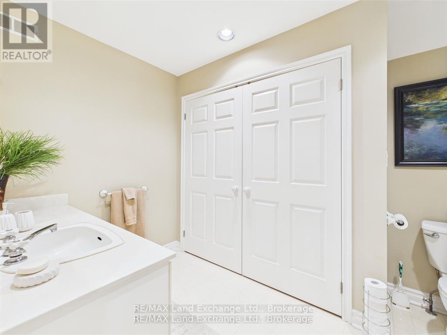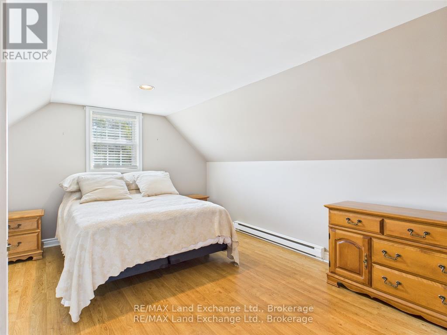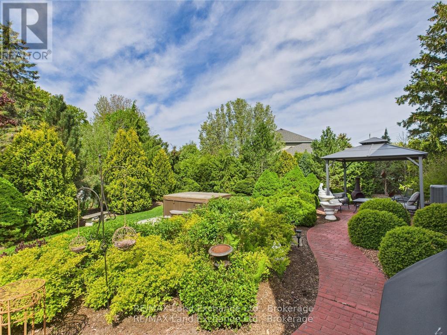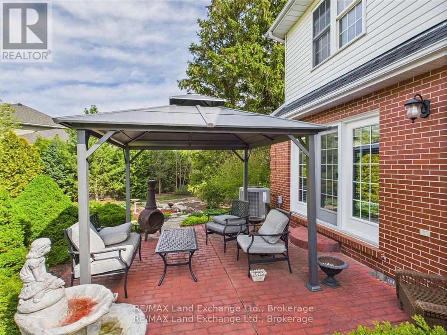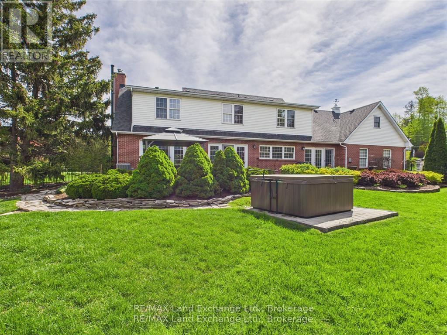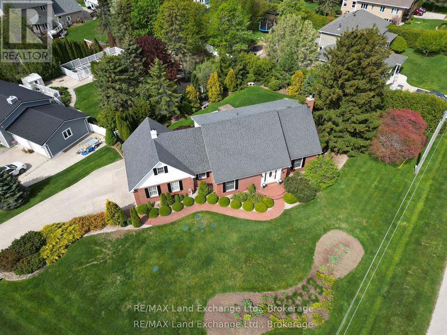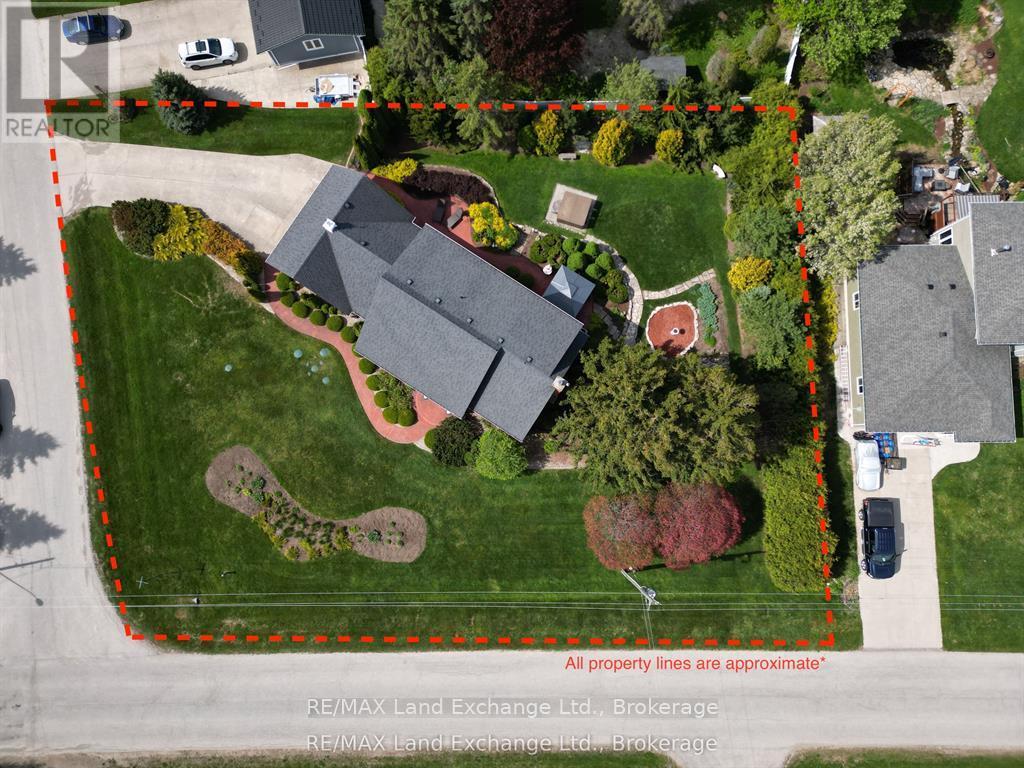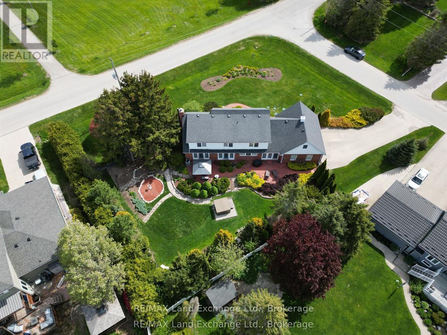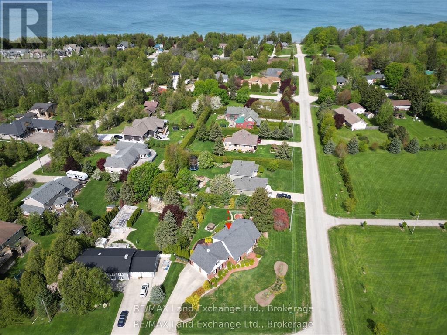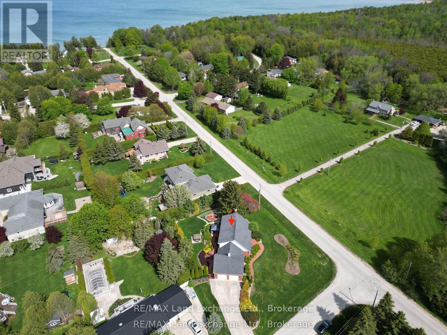4 Eastwood Crescent Kincardine, Ontario N0G 2T0
$824,900
Welcome to Lake Huron Highlands! This charming custom-built red brick traditional home features three spacious bedrooms and two and a half bathrooms! As you step inside, you'll be greeted by beautiful hardwood floors that flow throughout the main living areas, creating an inviting atmosphere. The formal living room provides a perfect setting for entertaining, while the cozy den offers a more intimate space for relaxation. The dining room is ideal for family gatherings, and the eat-in kitchen boasts an abundance of cabinets, ensuring you have plenty of storage for all your culinary needs. Situated on a large corner lot just minutes from Kincardine, Bruce Power, and the stunning beaches of Lake Huron, this home combines convenience with a tranquil lifestyle. Step outside to discover a beautifully landscaped backyard, complete with a hot tub and gazebo perfect for outdoor entertaining or enjoying peaceful evenings under the stars. Additionally, the double garage provides ample space for vehicles and storage. This home is truly a perfect blend of comfort and convenience, ready to welcome you and your family. (id:37788)
Property Details
| MLS® Number | X12516418 |
| Property Type | Single Family |
| Community Name | Kincardine |
| Amenities Near By | Park |
| Community Features | School Bus |
| Features | Irregular Lot Size |
| Parking Space Total | 6 |
Building
| Bathroom Total | 3 |
| Bedrooms Above Ground | 3 |
| Bedrooms Total | 3 |
| Age | 31 To 50 Years |
| Appliances | Hot Tub, Garage Door Opener Remote(s) |
| Basement Type | Crawl Space |
| Construction Style Attachment | Detached |
| Cooling Type | Central Air Conditioning |
| Exterior Finish | Brick, Vinyl Siding |
| Fireplace Present | Yes |
| Foundation Type | Concrete |
| Half Bath Total | 1 |
| Heating Fuel | Natural Gas |
| Heating Type | Forced Air |
| Stories Total | 2 |
| Size Interior | 2500 - 3000 Sqft |
| Type | House |
| Utility Water | Municipal Water |
Parking
| Attached Garage | |
| Garage |
Land
| Acreage | No |
| Land Amenities | Park |
| Landscape Features | Landscaped |
| Sewer | Septic System |
| Size Depth | 153 Ft ,10 In |
| Size Frontage | 119 Ft |
| Size Irregular | 119 X 153.9 Ft |
| Size Total Text | 119 X 153.9 Ft |
| Zoning Description | R1 |
Rooms
| Level | Type | Length | Width | Dimensions |
|---|---|---|---|---|
| Second Level | Primary Bedroom | 4.74 m | 4.26 m | 4.74 m x 4.26 m |
| Second Level | Bedroom | 4.34 m | 4.26 m | 4.34 m x 4.26 m |
| Second Level | Bedroom 2 | 8.07 m | 3.65 m | 8.07 m x 3.65 m |
| Main Level | Living Room | 8.05 m | 4.57 m | 8.05 m x 4.57 m |
| Main Level | Dining Room | 4.14 m | 3.65 m | 4.14 m x 3.65 m |
| Main Level | Other | 4.14 m | 3.75 m | 4.14 m x 3.75 m |
| Main Level | Kitchen | 4.14 m | 3.65 m | 4.14 m x 3.65 m |
| Main Level | Den | 3.78 m | 4.52 m | 3.78 m x 4.52 m |
https://www.realtor.ca/real-estate/29074581/4-eastwood-crescent-kincardine-kincardine

768 Queen St
Kincardine, Ontario N2Z 2Y9
(519) 396-8444
(519) 396-9070
www.remaxlandexchange.ca/

768 Queen St
Kincardine, Ontario N2Z 2Y9
(519) 396-8444
(519) 396-9070
www.remaxlandexchange.ca/
Interested?
Contact us for more information

