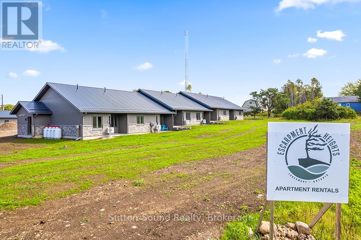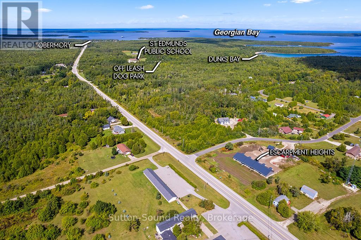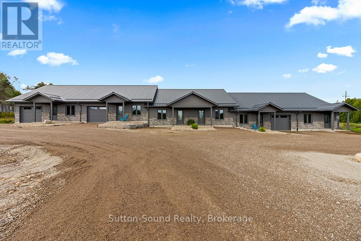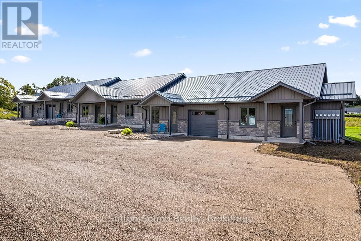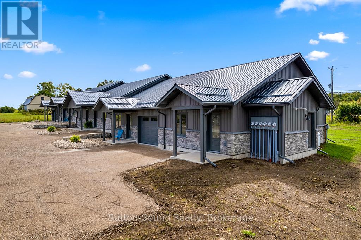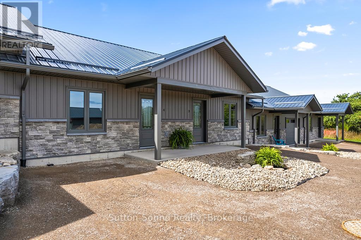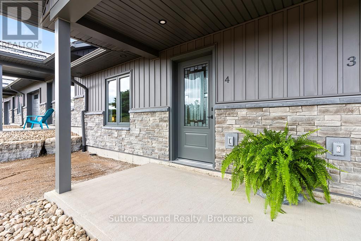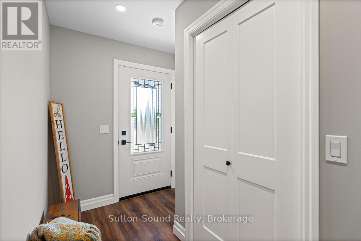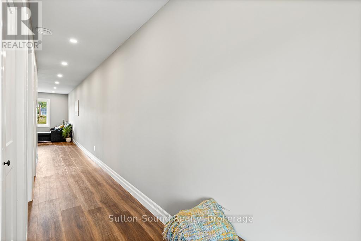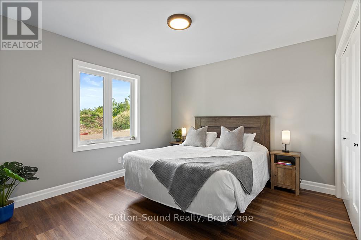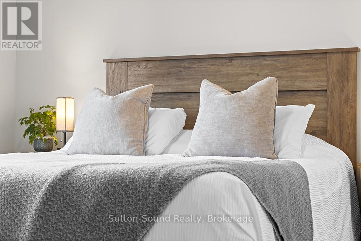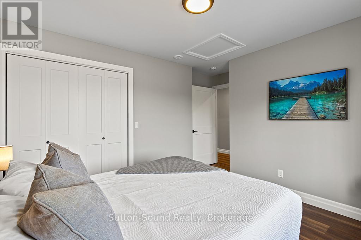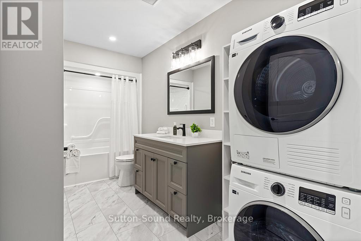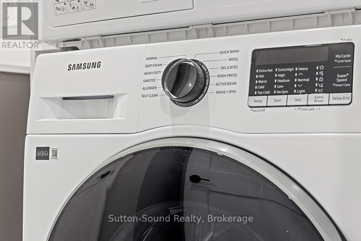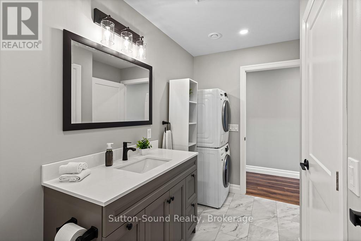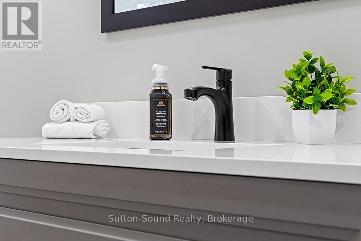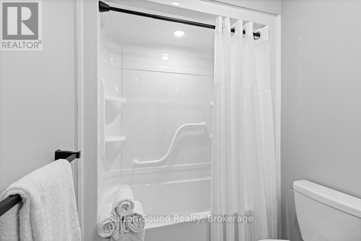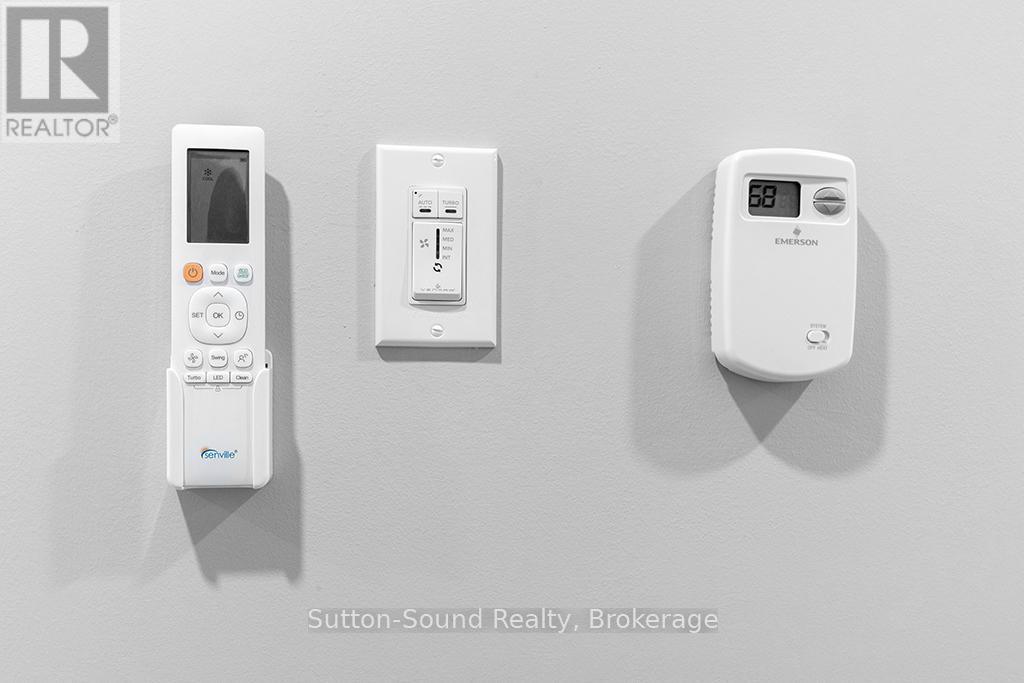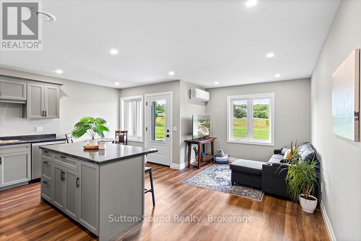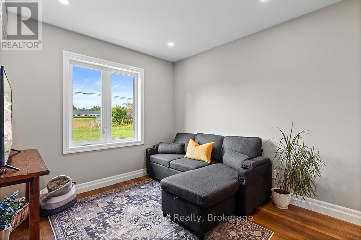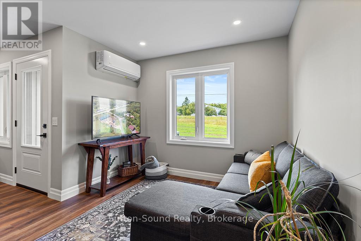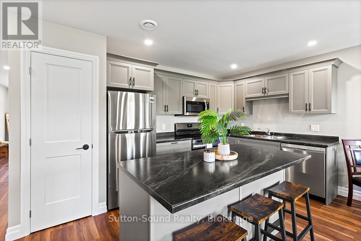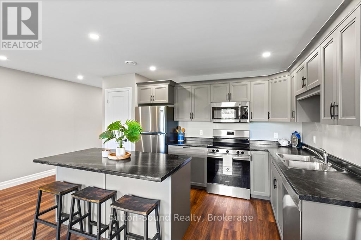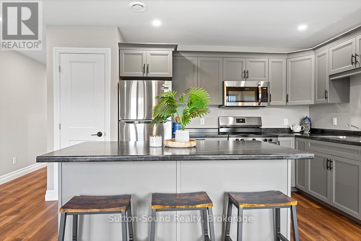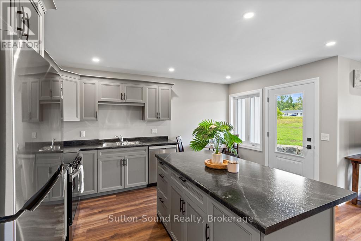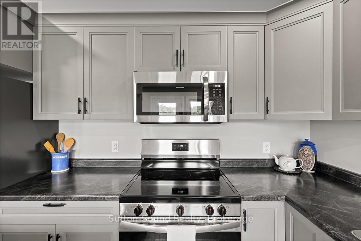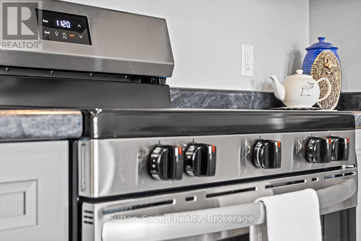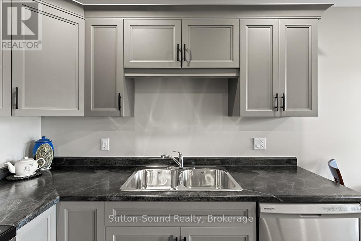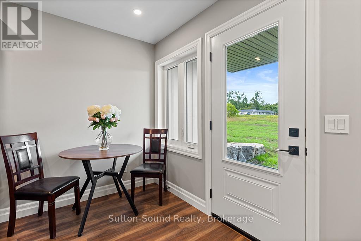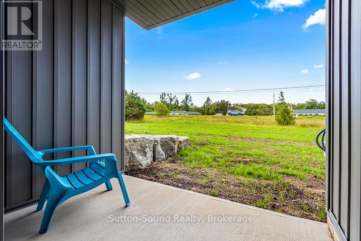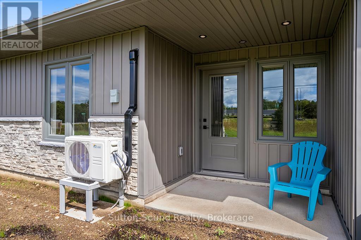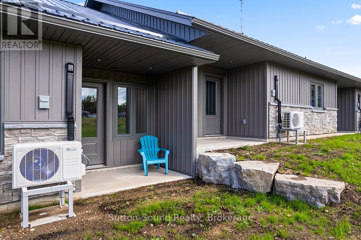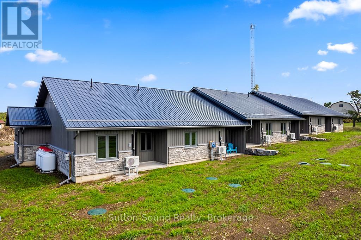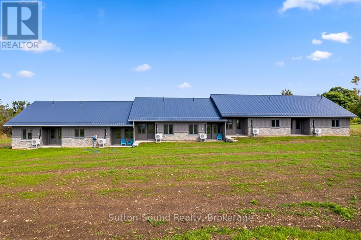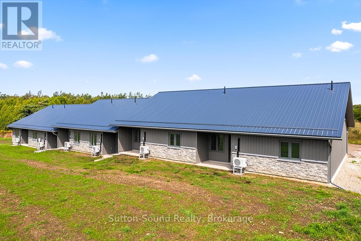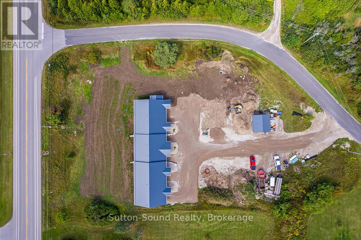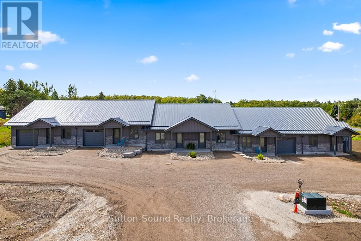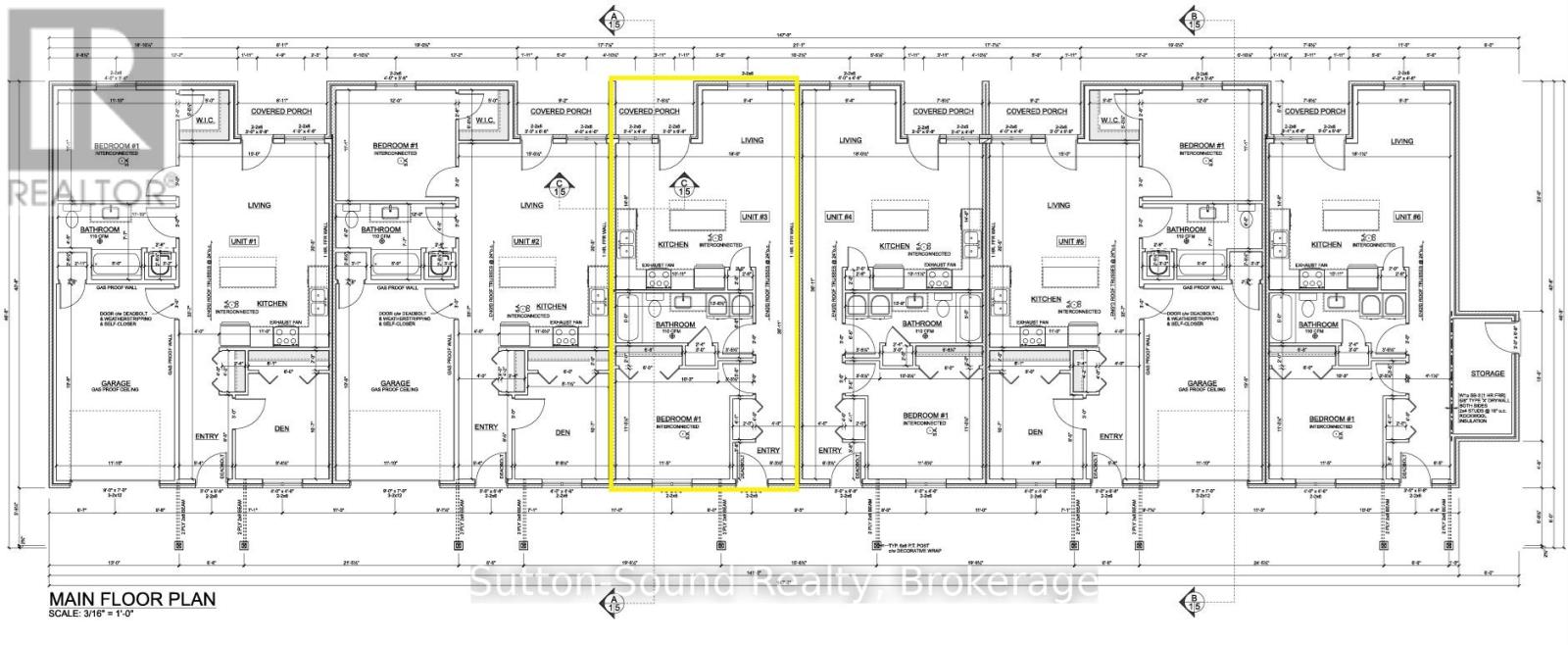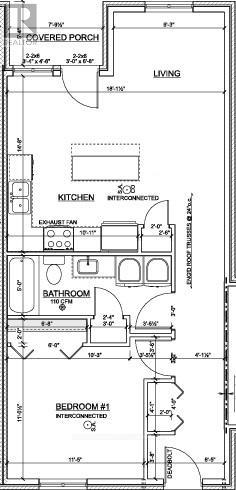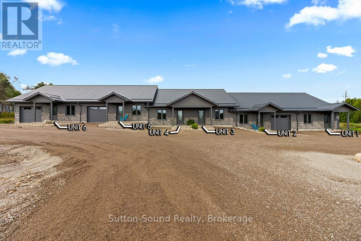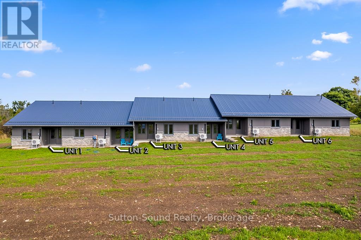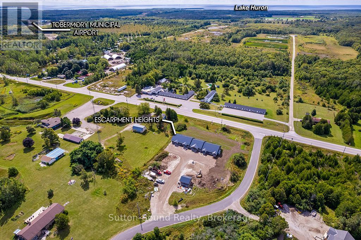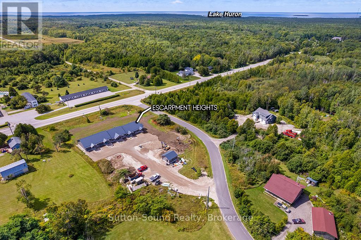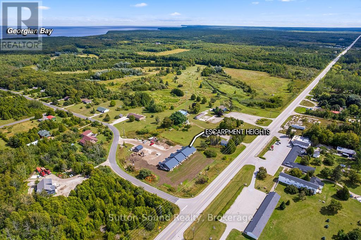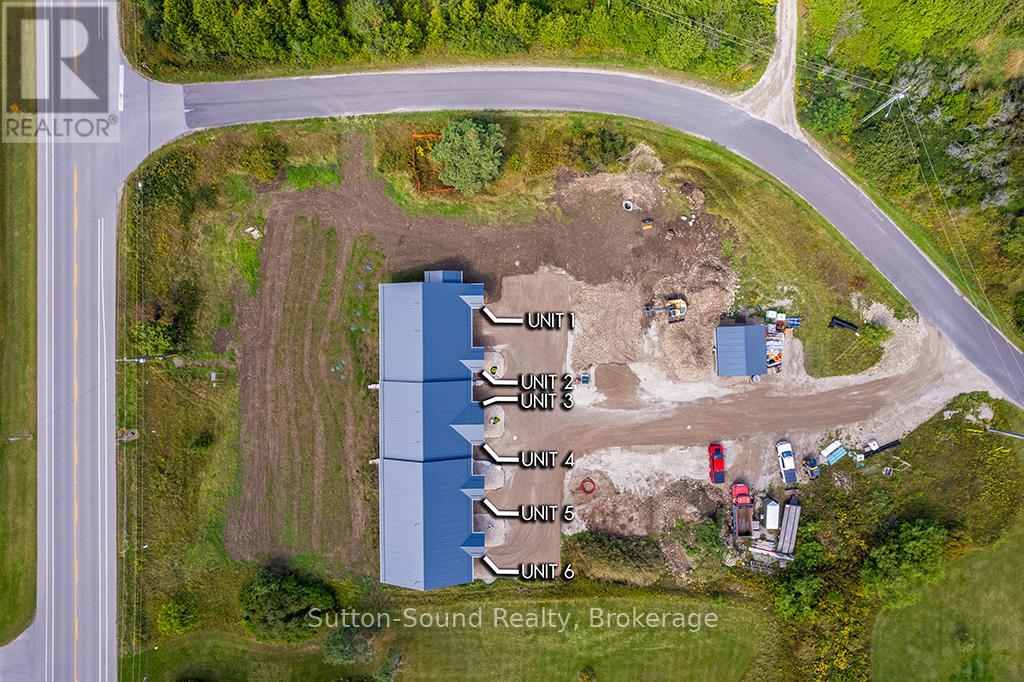1 Bedroom
1 Bathroom
700 - 1100 sqft
Bungalow
Wall Unit
Radiant Heat
$1,875 Monthly
Welcome to Escarpment Heights, a thoughtfully designed retirement rental community offering the perfect blend of comfort, convenience, and peace of mind. These townhome-style apartments are an excellent option whether you're looking to enjoy year-round living in Tobermory or spend summers here and head south for the winter, knowing your property will be cared for with lawn maintenance and snow removal included. Each unit has been built with quality in mind, featuring open and spacious layouts, paved driveways, covered entrances, and private outdoor spaces. Deluxe units offer the added bonus of a single-car garage and den. Every home is equipped with in-floor heating, air conditioning, and 36" door widths for accessibility, along with a full suite of stainless steel appliances including fridge, stove, dishwasher, microwave, washer, and dryer. The Standard One-Bedroom unit provides 720 square feet of well-planned living space. It includes a large master bedroom with generous closet space and an open-concept kitchen, dining, and living area highlighted by a built-in pantry. The rental rate is $1,875 per month plus hydro, with in-floor heating, water, property taxes, lawn care, guest parking, and snow removal all included. Escarpment Heights is more than just a place to live - its a lifestyle. Set in the heart of Tobermory, its the perfect choice for those seeking a secure, low-maintenance retirement home surrounded by the natural beauty of the Bruce Peninsula. With Phase 1 now complete and Phase 2 coming soon, this is the ideal time to reserve your unit and secure your place in this sought-after community. Contact me today to arrange a viewing or learn more about availability at Escarpment Heights. (id:37788)
Property Details
|
MLS® Number
|
X12387591 |
|
Property Type
|
Single Family |
|
Community Name
|
Northern Bruce Peninsula |
|
Parking Space Total
|
1 |
Building
|
Bathroom Total
|
1 |
|
Bedrooms Above Ground
|
1 |
|
Bedrooms Total
|
1 |
|
Age
|
New Building |
|
Appliances
|
Dishwasher, Dryer, Stove, Washer, Refrigerator |
|
Architectural Style
|
Bungalow |
|
Construction Style Attachment
|
Attached |
|
Cooling Type
|
Wall Unit |
|
Exterior Finish
|
Vinyl Siding, Stone |
|
Fire Protection
|
Smoke Detectors |
|
Foundation Type
|
Concrete |
|
Heating Fuel
|
Propane |
|
Heating Type
|
Radiant Heat |
|
Stories Total
|
1 |
|
Size Interior
|
700 - 1100 Sqft |
|
Type
|
Row / Townhouse |
Parking
Land
|
Acreage
|
No |
|
Sewer
|
Septic System |
Rooms
| Level |
Type |
Length |
Width |
Dimensions |
|
Main Level |
Kitchen |
4.47 m |
5.53 m |
4.47 m x 5.53 m |
|
Main Level |
Bedroom |
3.36 m |
3.48 m |
3.36 m x 3.48 m |
|
Main Level |
Bathroom |
1.52 m |
4.14 m |
1.52 m x 4.14 m |
Utilities
https://www.realtor.ca/real-estate/28827974/4-18-maple-golf-crescent-northern-bruce-peninsula-northern-bruce-peninsula
Sutton-Sound Realty
1077 2nd Avenue East, Suite A
Owen Sound,
Ontario
N4K 2H8
(519) 370-2100

