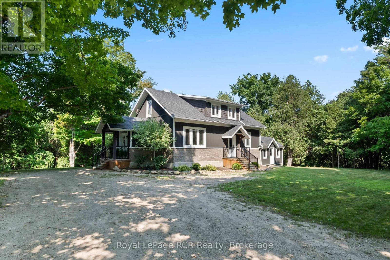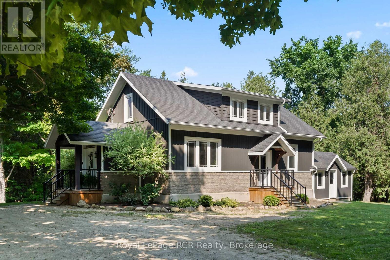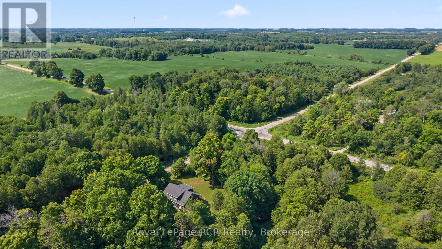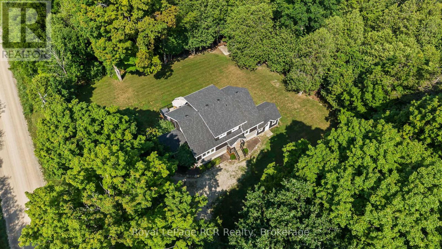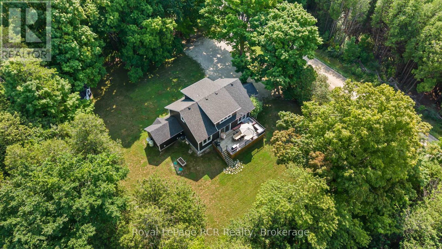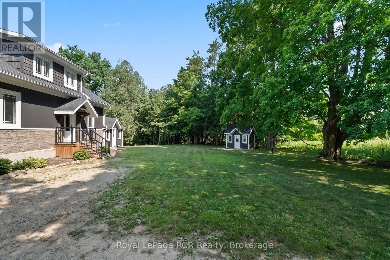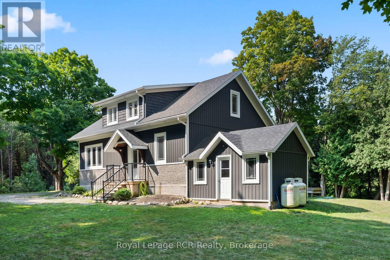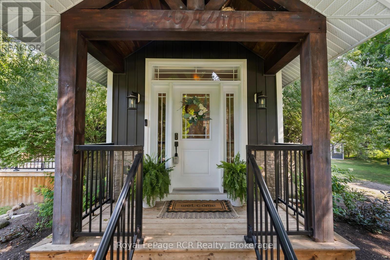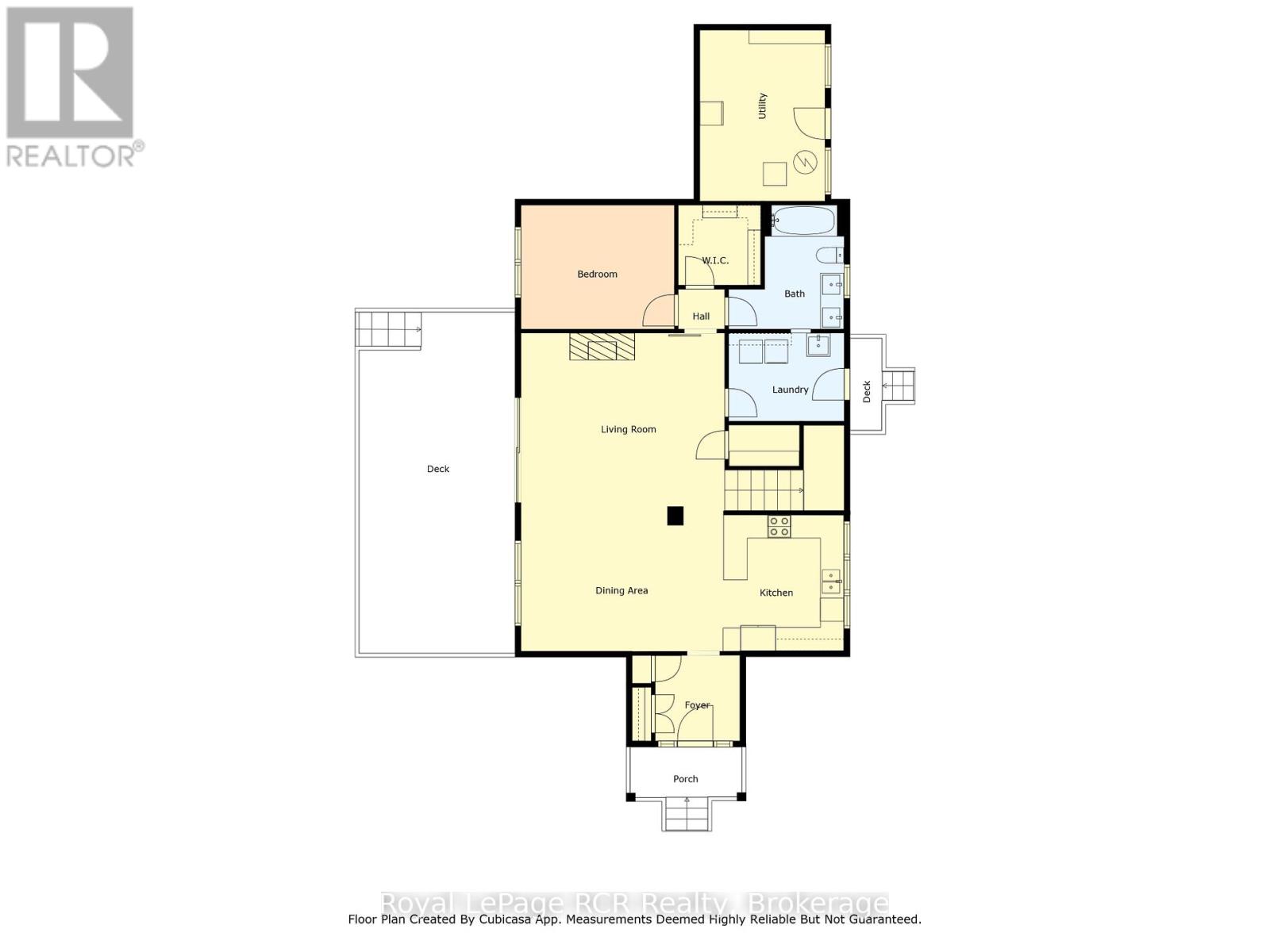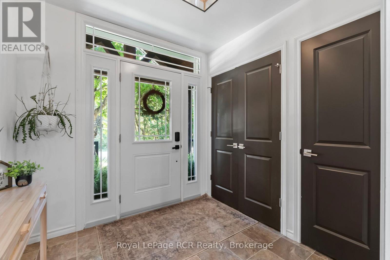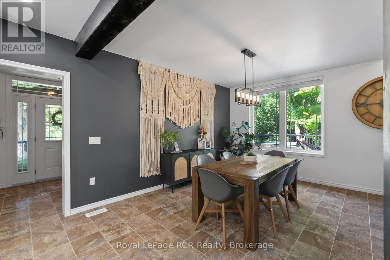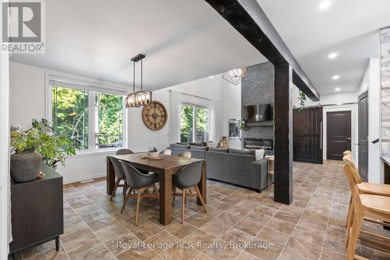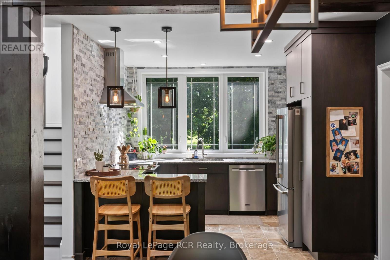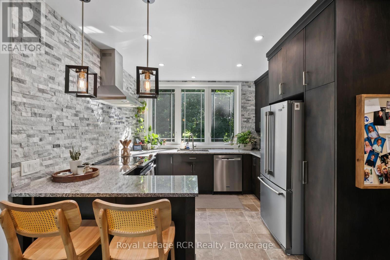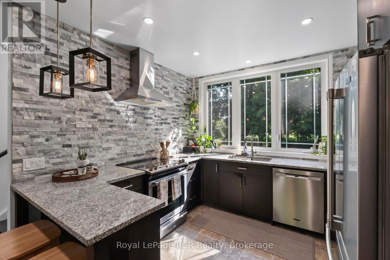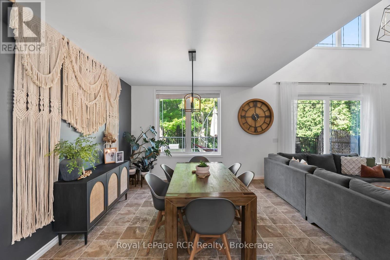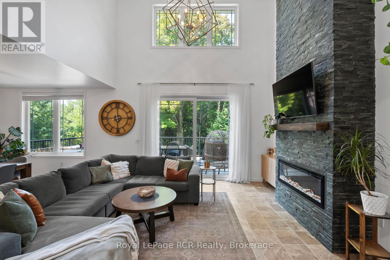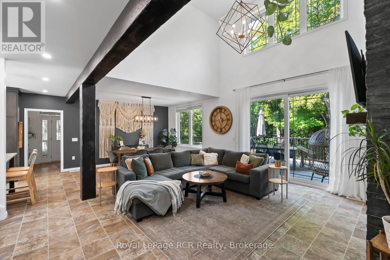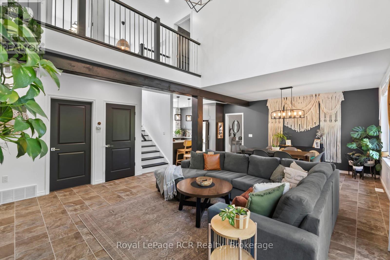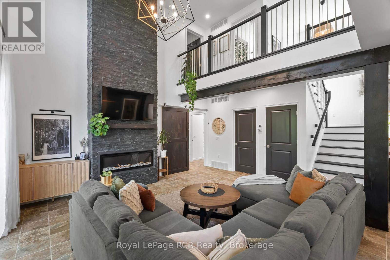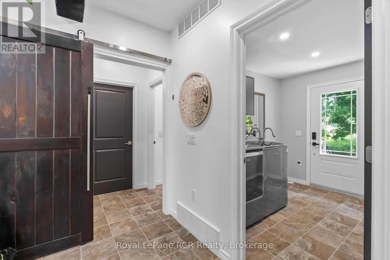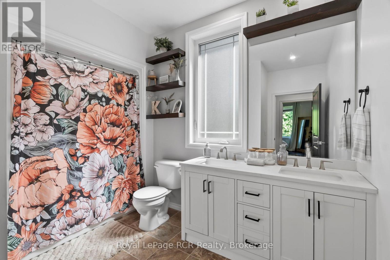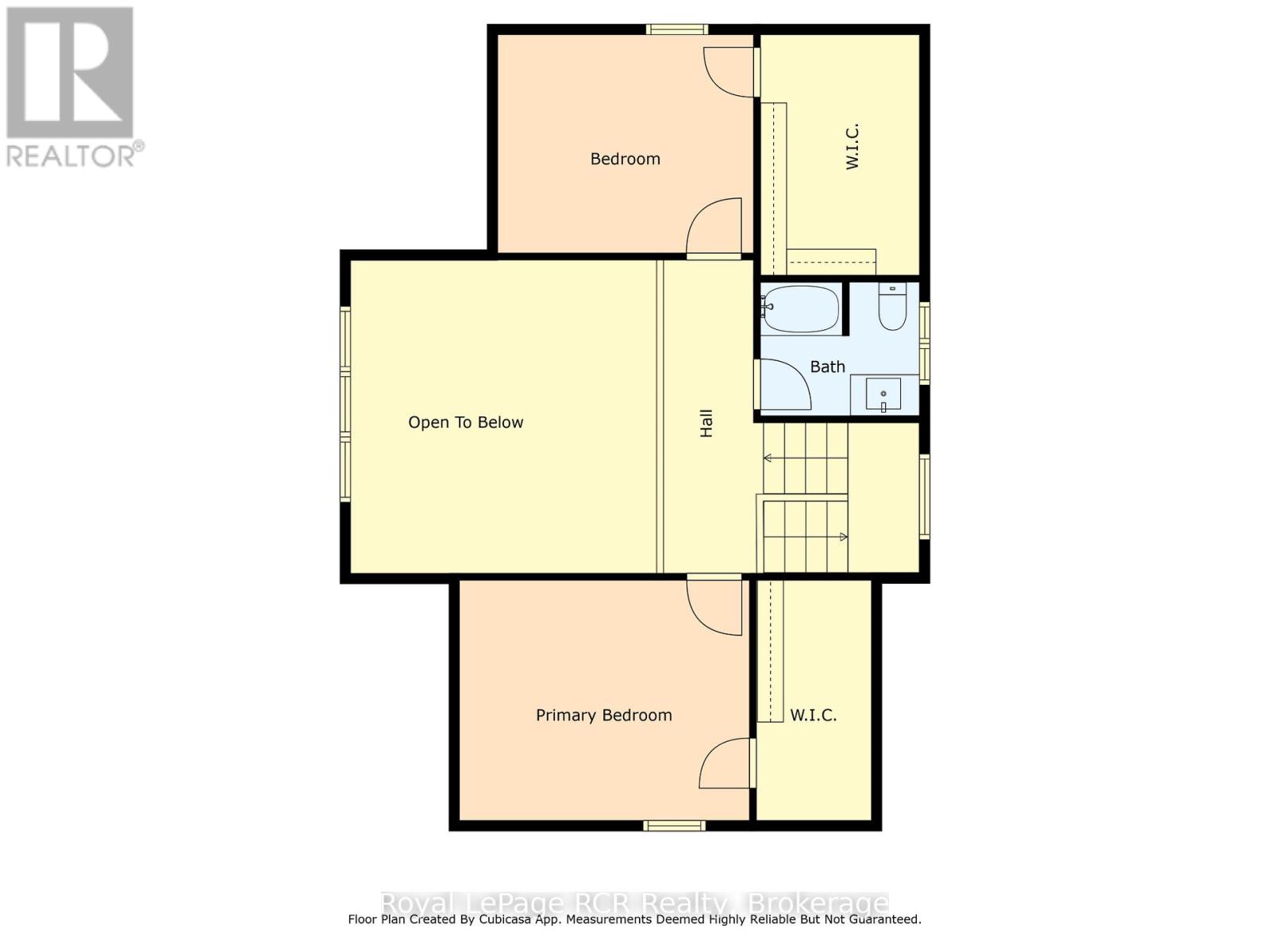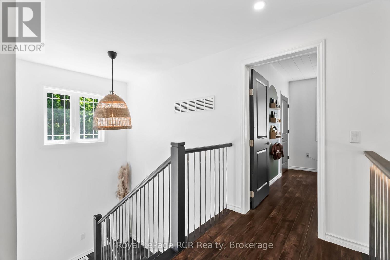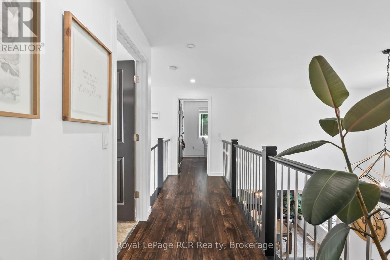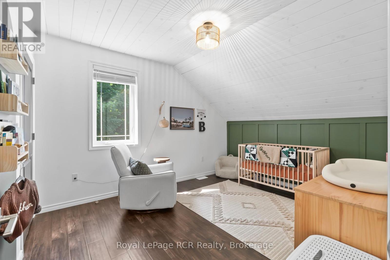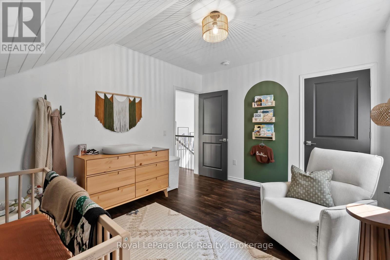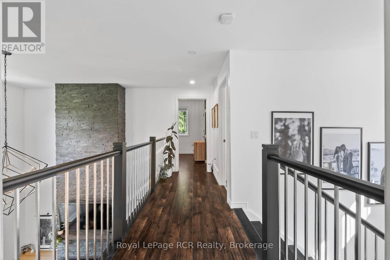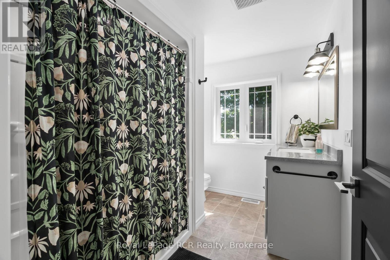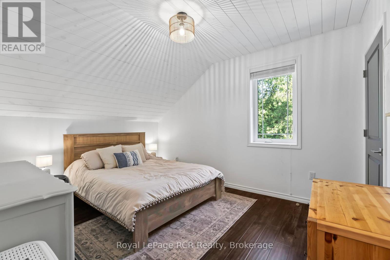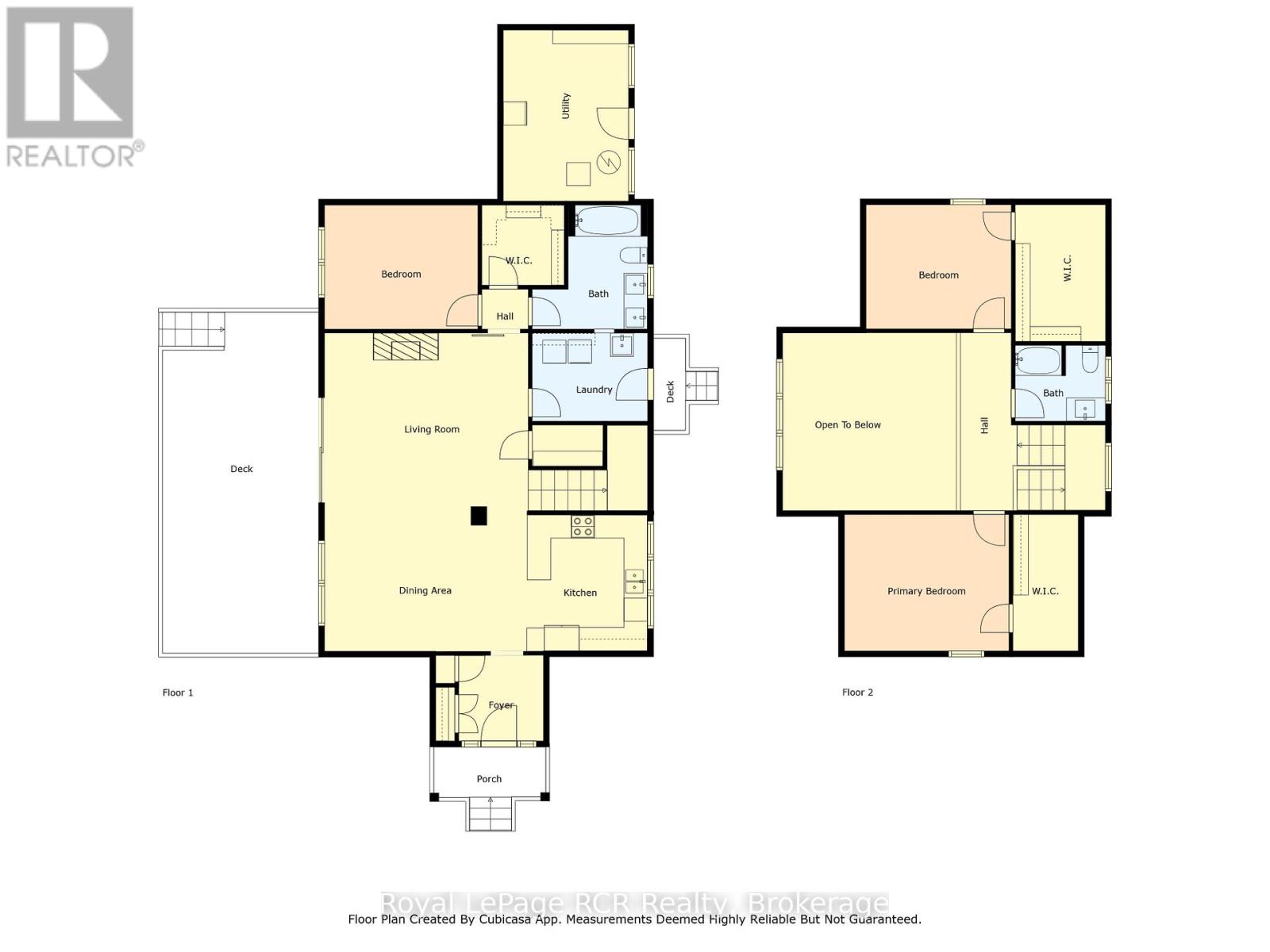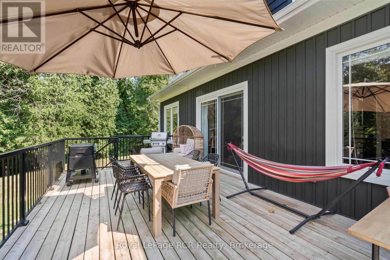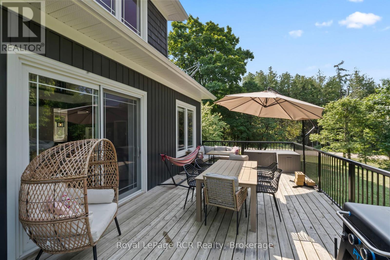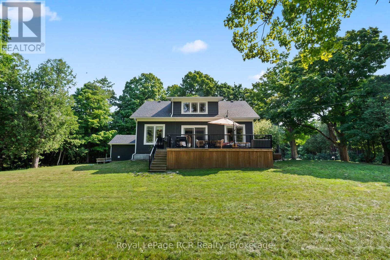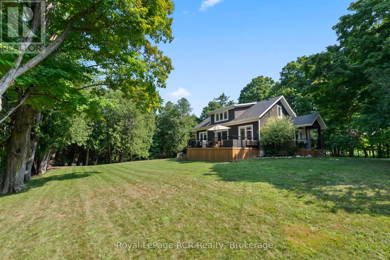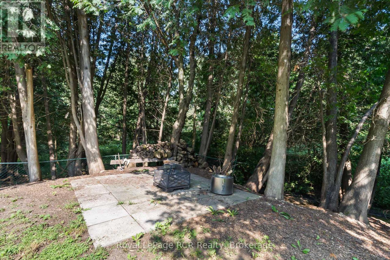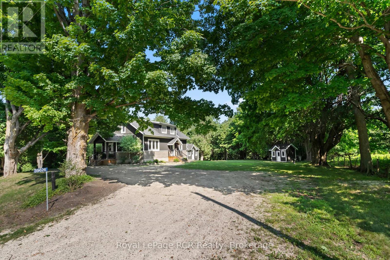3 Bedroom
2 Bathroom
2000 - 2500 sqft
Fireplace
Central Air Conditioning
Forced Air
Landscaped
$815,000
Your private country oasis and lifestyle awaits you. Discover a truly unique and fully renovated home, just a 4 minute drive from Wingham. This former one-room schoolhouse seamlessly blends historic charm with stylish modern design, on a mature, private lot. With nothing left to upgrade, it's ready for you to move in and enjoy. The main floor features a spacious master suite with a walk-in closet and a luxurious 5pc. bath. The open-concept living area boasts a cozy fireplace, patio doors leading to the deck, and a striking two-story cathedral ceiling. The gourmet kitchen is a chef's dream, offering granite counters, a stacked stone backsplash, high-end cabinetry, stainless steel appliances, and a breakfast bar peninsula. An open dining area, convenient laundry room, large foyer, and a separate utility/storage room complete this level. The upper level offers a grand view of the lower living room and includes two generous bedrooms, each with walk-in closets and a 4pc. Bath. Outside, enjoy abundant privacy, an expansive yard, a large p.t. deck with steps to the yard, and a charming back corner fire pit area overlooking a neighbouring creek. Ample parking, a storage shed, f/a propane heat, new central air conditioning are also provided. This exceptionally well-maintained property truly must be seen to be appreciated! (id:37788)
Property Details
|
MLS® Number
|
X12322514 |
|
Property Type
|
Single Family |
|
Community Name
|
Turnberry |
|
Equipment Type
|
Propane Tank, Water Heater - Electric, Water Heater |
|
Features
|
Open Space, Flat Site |
|
Parking Space Total
|
8 |
|
Rental Equipment Type
|
Propane Tank, Water Heater - Electric, Water Heater |
|
Structure
|
Deck, Shed |
Building
|
Bathroom Total
|
2 |
|
Bedrooms Above Ground
|
3 |
|
Bedrooms Total
|
3 |
|
Age
|
100+ Years |
|
Amenities
|
Fireplace(s) |
|
Appliances
|
Dishwasher, Dryer, Microwave, Stove, Washer, Refrigerator |
|
Basement Type
|
Crawl Space |
|
Construction Status
|
Insulation Upgraded |
|
Construction Style Attachment
|
Detached |
|
Cooling Type
|
Central Air Conditioning |
|
Exterior Finish
|
Vinyl Siding |
|
Fireplace Present
|
Yes |
|
Fireplace Total
|
1 |
|
Fireplace Type
|
Insert |
|
Foundation Type
|
Stone, Poured Concrete |
|
Heating Fuel
|
Propane |
|
Heating Type
|
Forced Air |
|
Stories Total
|
2 |
|
Size Interior
|
2000 - 2500 Sqft |
|
Type
|
House |
|
Utility Water
|
Drilled Well |
Parking
Land
|
Access Type
|
Year-round Access |
|
Acreage
|
No |
|
Landscape Features
|
Landscaped |
|
Sewer
|
Septic System |
|
Size Depth
|
132 Ft |
|
Size Frontage
|
165 Ft |
|
Size Irregular
|
165 X 132 Ft |
|
Size Total Text
|
165 X 132 Ft|1/2 - 1.99 Acres |
|
Zoning Description
|
Ag4 |
Rooms
| Level |
Type |
Length |
Width |
Dimensions |
|
Second Level |
Bedroom 3 |
4.01 m |
3.23 m |
4.01 m x 3.23 m |
|
Second Level |
Bedroom 2 |
3.98 m |
3.24 m |
3.98 m x 3.24 m |
|
Second Level |
Bathroom |
2.83 m |
2.18 m |
2.83 m x 2.18 m |
|
Main Level |
Foyer |
2.82 m |
2.3 m |
2.82 m x 2.3 m |
|
Main Level |
Kitchen |
3.98 m |
3.26 m |
3.98 m x 3.26 m |
|
Main Level |
Dining Room |
4.21 m |
3.16 m |
4.21 m x 3.16 m |
|
Main Level |
Living Room |
5.28 m |
4.73 m |
5.28 m x 4.73 m |
|
Main Level |
Laundry Room |
2.83 m |
2.16 m |
2.83 m x 2.16 m |
|
Main Level |
Other |
2.16 m |
2.03 m |
2.16 m x 2.03 m |
|
Main Level |
Bathroom |
3.21 m |
2.72 m |
3.21 m x 2.72 m |
|
Main Level |
Primary Bedroom |
3.96 m |
3.25 m |
3.96 m x 3.25 m |
Utilities
https://www.realtor.ca/real-estate/28685397/39626-glenannon-road-morris-turnberry-turnberry-turnberry
Royal LePage RCR Realty
425 10th St,
Hanover,
N4N 1P8
(519) 364-7370
(519) 364-2363
royallepagercr.com/


