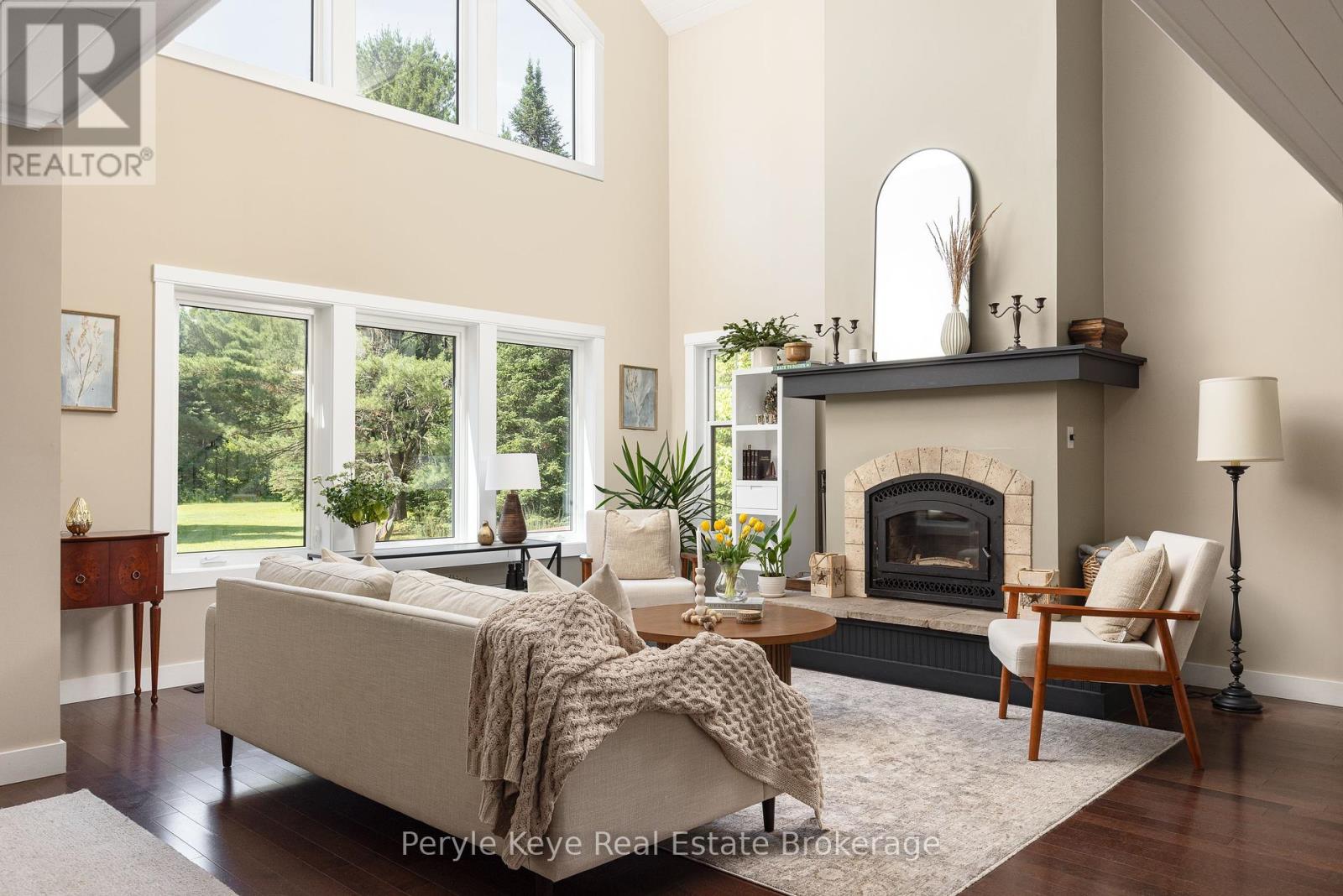394 Clearwater Lake Road Huntsville, Ontario P0B 1L0
$949,900
This is the One You've Been Waiting For! Stroll into Port Sydney for an ice cream. Spend the afternoon at Mary Lake beach. Launch the boat, tee off at North Granite Ridge Golf Course, or rally at the tennis courts - this is the kind of lifestyle that makes every day feel like the weekend. And its all just minutes from your door. Set on approximately 6 private acres that feel like your very own park, this beautifully crafted Bungaloft is the kind of home that instantly feels like forever. Step inside to soaring ceilings, a striking wood-burning fireplace, and bright, open-concept living that invites connection in every season. The kitchen blends form and function with its walk-in pantry and a seamless walkout from the dining area to a screened-in Muskoka Room - perfect for slow mornings, rainy afternoons, and warm summer nights. Just beyond, the expansive back deck and hot tub await, offering the ultimate setting for relaxation and memory-making. The main floor offers thoughtful separation between spaces, with a generous primary suite, a welcoming guest bedroom with walkout to the deck, and a well-appointed 3-piece bath. Upstairs, the open loft adds even more versatility - ideal as a family room, home office, or third sleeping area - enhanced by its own 2-piece bath. And when you're ready to expand, the lower level is already framed and waiting, with room for a future rec room, bedroom, and full bath tailored to your lifestyle. Outside, the pride of ownership is undeniable. The grounds are pristine and peaceful. Zoning allows for hens or a hobby farm, and the chicken coop and run are already in place. A detached 1.5-car garage sits near the home, while a second detached 2.5-car garage/workshop is cleverly tucked away ready for every project, passion, and possibility. Whether you're seeking a full-time residence or a getaway close to it all, this is the kind of property that rarely comes along. Park-like setting. Picture-perfect lifestyle. Welcome Home! (id:37788)
Property Details
| MLS® Number | X12261690 |
| Property Type | Single Family |
| Amenities Near By | Beach, Park |
| Community Features | Community Centre |
| Features | Level Lot, Wooded Area, Irregular Lot Size, Flat Site, Level, Carpet Free |
| Parking Space Total | 13 |
| Structure | Deck, Porch, Workshop |
Building
| Bathroom Total | 2 |
| Bedrooms Above Ground | 3 |
| Bedrooms Below Ground | 1 |
| Bedrooms Total | 4 |
| Amenities | Fireplace(s) |
| Appliances | Hot Tub, Water Heater, Water Purifier, Water Treatment, Blinds, Cooktop, Dishwasher, Dryer, Freezer, Oven, Washer, Refrigerator |
| Basement Development | Unfinished |
| Basement Type | N/a (unfinished) |
| Construction Style Attachment | Detached |
| Cooling Type | Central Air Conditioning |
| Exterior Finish | Wood |
| Fireplace Present | Yes |
| Fireplace Total | 1 |
| Foundation Type | Block |
| Half Bath Total | 1 |
| Heating Fuel | Propane |
| Heating Type | Forced Air |
| Stories Total | 2 |
| Size Interior | 1500 - 2000 Sqft |
| Type | House |
| Utility Water | Drilled Well |
Parking
| Detached Garage | |
| Garage |
Land
| Acreage | Yes |
| Land Amenities | Beach, Park |
| Landscape Features | Landscaped |
| Sewer | Septic System |
| Size Depth | 561 Ft ,6 In |
| Size Frontage | 601 Ft ,6 In |
| Size Irregular | 601.5 X 561.5 Ft |
| Size Total Text | 601.5 X 561.5 Ft|5 - 9.99 Acres |
| Zoning Description | Rr & F |
Rooms
| Level | Type | Length | Width | Dimensions |
|---|---|---|---|---|
| Second Level | Bathroom | 1.12 m | 1.11 m | 1.12 m x 1.11 m |
| Second Level | Loft | 4.53 m | 4.15 m | 4.53 m x 4.15 m |
| Lower Level | Laundry Room | 2.18 m | 3.58 m | 2.18 m x 3.58 m |
| Lower Level | Utility Room | 2.29 m | 3.54 m | 2.29 m x 3.54 m |
| Lower Level | Other | 3.73 m | 4.28 m | 3.73 m x 4.28 m |
| Lower Level | Other | 7.49 m | 8.87 m | 7.49 m x 8.87 m |
| Lower Level | Other | 3.21 m | 2.36 m | 3.21 m x 2.36 m |
| Main Level | Living Room | 4.65 m | 5.42 m | 4.65 m x 5.42 m |
| Main Level | Kitchen | 3.25 m | 3.88 m | 3.25 m x 3.88 m |
| Main Level | Bedroom | 3.23 m | 3.12 m | 3.23 m x 3.12 m |
| Main Level | Bathroom | 1.52 m | 3.11 m | 1.52 m x 3.11 m |
| Main Level | Dining Room | 3.34 m | 2.48 m | 3.34 m x 2.48 m |
| Main Level | Pantry | 2.1 m | 2.1 m | 2.1 m x 2.1 m |
| Main Level | Primary Bedroom | 4.08 m | 5.92 m | 4.08 m x 5.92 m |
| Main Level | Sunroom | 3.32 m | 4.06 m | 3.32 m x 4.06 m |
https://www.realtor.ca/real-estate/28556624/394-clearwater-lake-road-huntsville

200 Manitoba Street, Unit #1
Bracebridge, Ontario P1L 2E2
(705) 646-3975
www.perylekeye.ca/
Interested?
Contact us for more information




















































