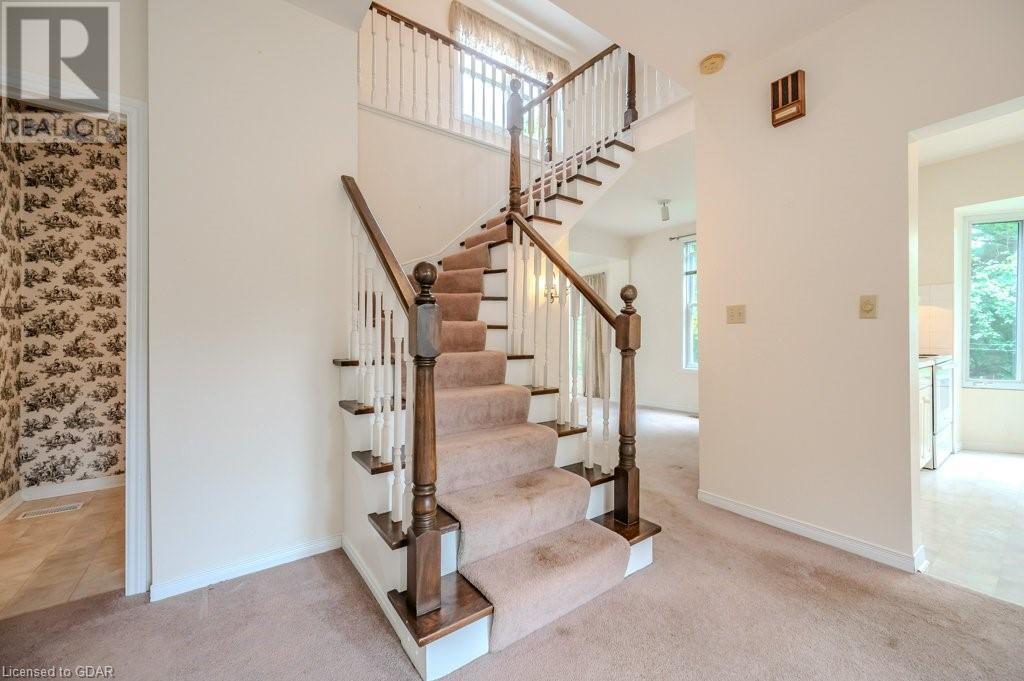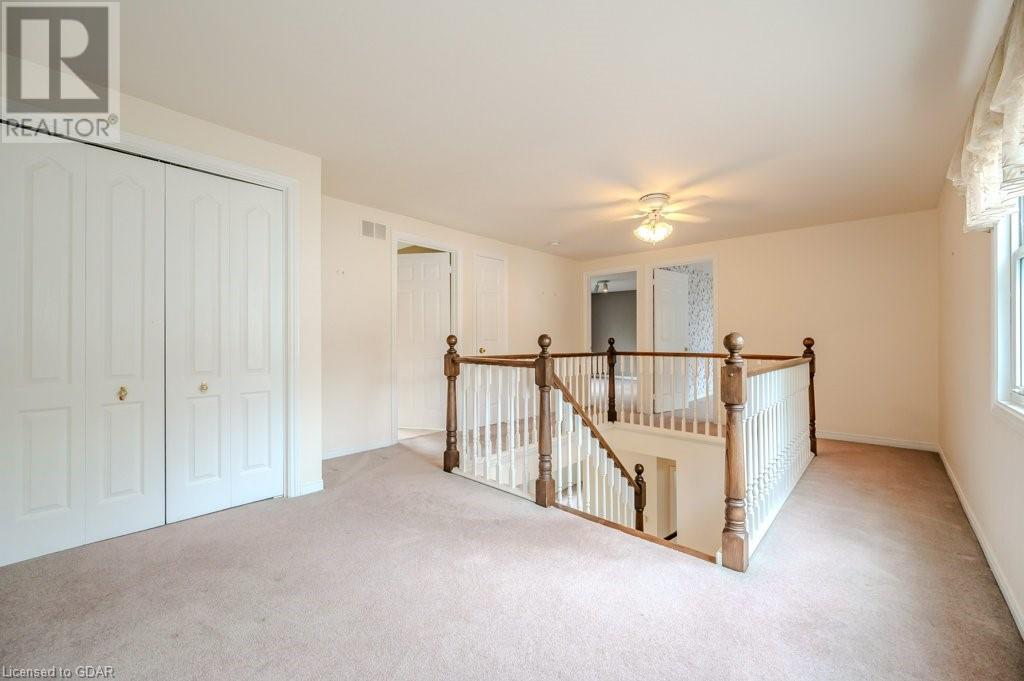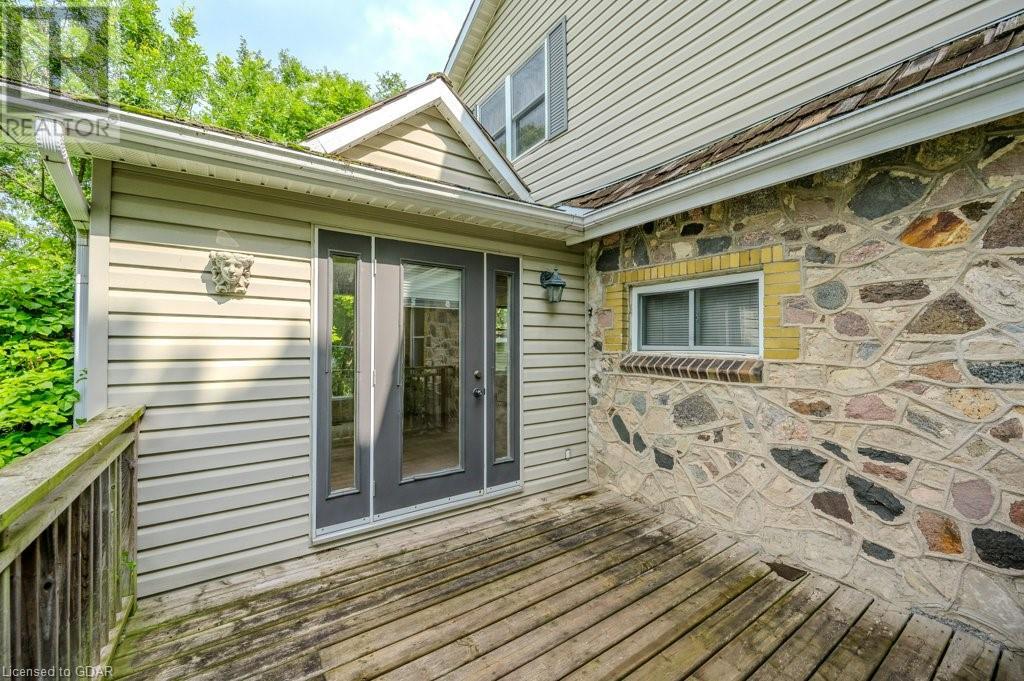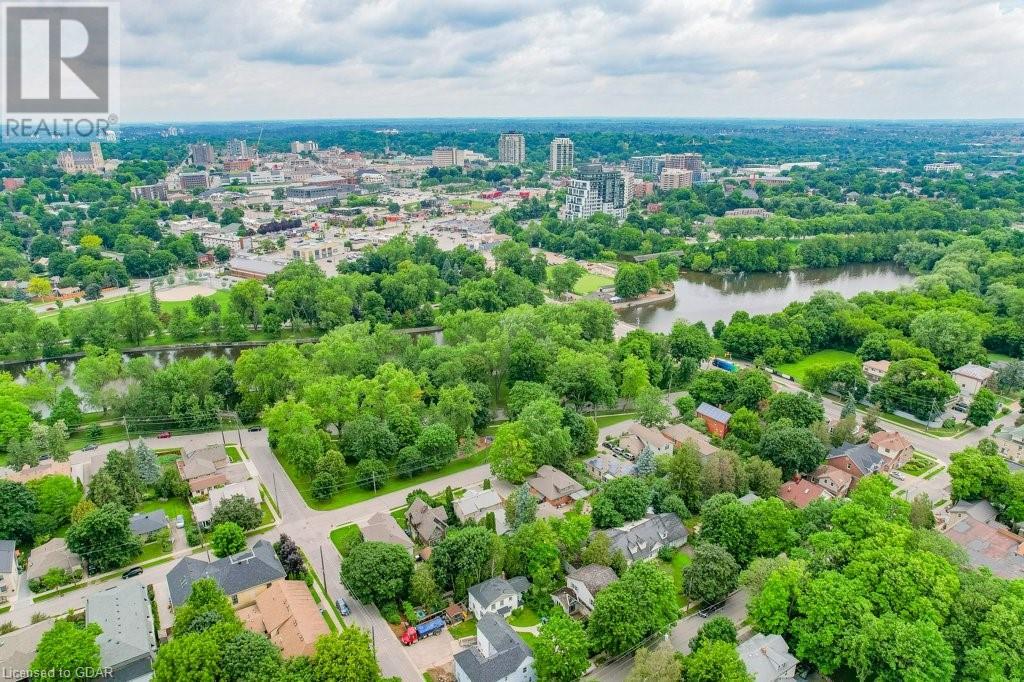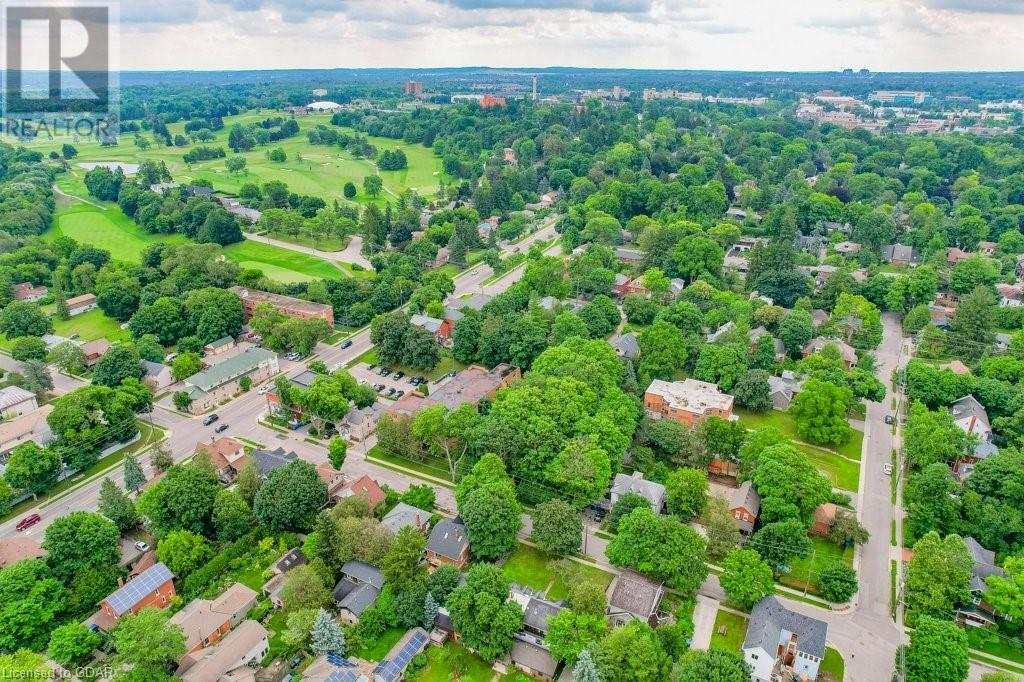39 James Street W Guelph, Ontario N1G 1E3
$929,900
Welcome to 39 James St West! Offered for sale for the first time in over 90 years, this home has been lovingly maintained by the same family for generations. With its mature setting and storybook charm, this home is perfect for a family looking to get into the prestigious Old University area or someone looking for a home with investment potential. This 2-storey homes offers plenty of living space with a sprawling main-floor layout. You're greeted by a formal living room, leading to a dining area and kitchen. Towards the back of the house, you'll find a large, bright family room, surrounded by windows and a door leading to the garden. The first bedroom can be found on the main-floor, next to a 2-piece bathroom. Upstairs, you'll find the primary bedroom with walk-in closet, an additional bedroom and the oversized 4-piece bathroom. The basement is full of opportunity for additional living area, along with a separate entrance. The private backyard offers an oasis of low-maintenance greenery, with detached garage off the driveway for easy storage. The location doesn't get much better. Close to Royal City Park, the Boathouse, downtown, the river and its walking trails, shops, amenities, Stone Road Mall and the University of Guelph while tucked away in a beautiful, quiet setting. Book your private showing today! (id:37788)
Property Details
| MLS® Number | 40616986 |
| Property Type | Single Family |
| Amenities Near By | Golf Nearby, Park, Schools, Shopping |
| Equipment Type | Water Heater |
| Parking Space Total | 3 |
| Rental Equipment Type | Water Heater |
Building
| Bathroom Total | 2 |
| Bedrooms Above Ground | 3 |
| Bedrooms Total | 3 |
| Appliances | Dishwasher, Dryer, Refrigerator, Stove, Washer |
| Architectural Style | 2 Level |
| Basement Development | Partially Finished |
| Basement Type | Full (partially Finished) |
| Constructed Date | 1932 |
| Construction Style Attachment | Detached |
| Cooling Type | Central Air Conditioning |
| Exterior Finish | Stone, Vinyl Siding |
| Foundation Type | Block |
| Half Bath Total | 1 |
| Heating Fuel | Natural Gas |
| Heating Type | Forced Air |
| Stories Total | 2 |
| Size Interior | 1876 Sqft |
| Type | House |
| Utility Water | Municipal Water |
Parking
| Detached Garage |
Land
| Acreage | No |
| Land Amenities | Golf Nearby, Park, Schools, Shopping |
| Sewer | Municipal Sewage System |
| Size Depth | 79 Ft |
| Size Frontage | 55 Ft |
| Size Total Text | Under 1/2 Acre |
| Zoning Description | R1b |
Rooms
| Level | Type | Length | Width | Dimensions |
|---|---|---|---|---|
| Second Level | 4pc Bathroom | Measurements not available | ||
| Second Level | Bedroom | 9'2'' x 13'7'' | ||
| Second Level | Primary Bedroom | 12'7'' x 13'6'' | ||
| Basement | Storage | 20'3'' x 19'9'' | ||
| Basement | Recreation Room | 12'0'' x 12'2'' | ||
| Basement | Laundry Room | 5'9'' x 11'4'' | ||
| Basement | Cold Room | 5'9'' x 7'10'' | ||
| Main Level | 2pc Bathroom | Measurements not available | ||
| Main Level | Bedroom | 11'2'' x 9'1'' | ||
| Main Level | Dining Room | 12'3'' x 15'10'' | ||
| Main Level | Family Room | 21'8'' x 13'3'' | ||
| Main Level | Kitchen | 11'0'' x 12'5'' | ||
| Main Level | Living Room | 12'4'' x 12'6'' |
https://www.realtor.ca/real-estate/27139562/39-james-street-w-guelph

30 Edinburgh Road North
Guelph, Ontario N1H 7J1
(519) 824-9050
(519) 824-5183
www.royalcity.com/

30 Edinburgh Road North
Guelph, Ontario N1H 7J1
(519) 824-9050
(519) 824-5183
www.royalcity.com/
Interested?
Contact us for more information






















