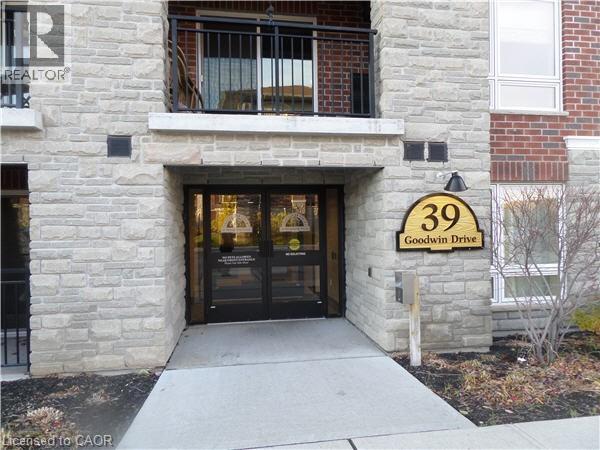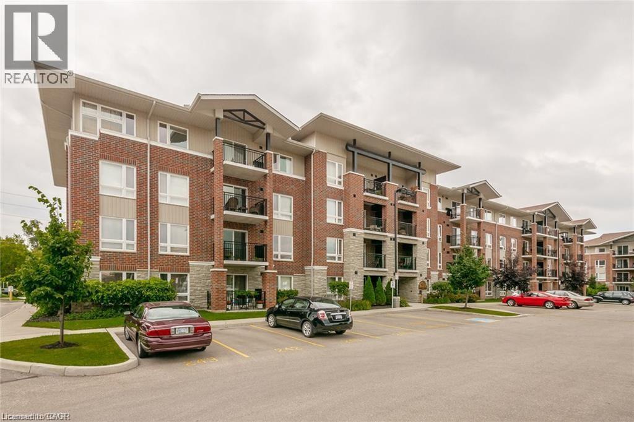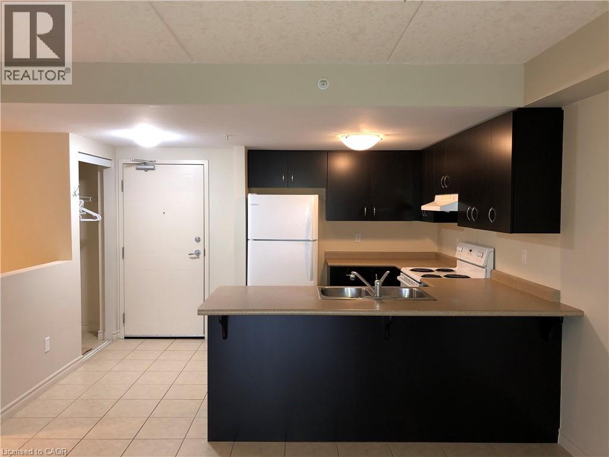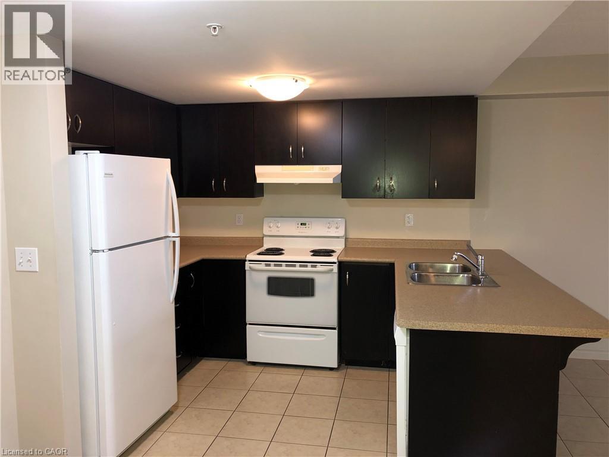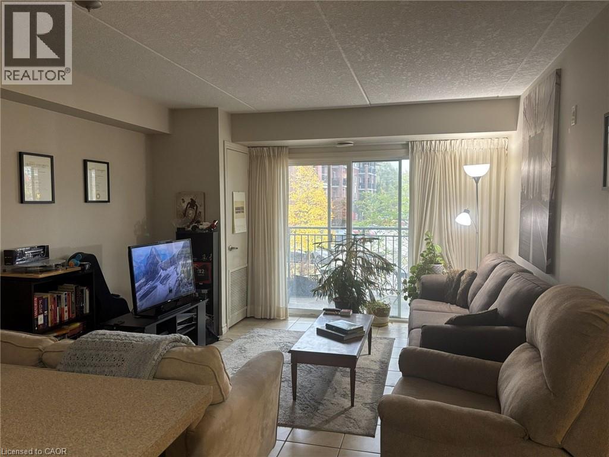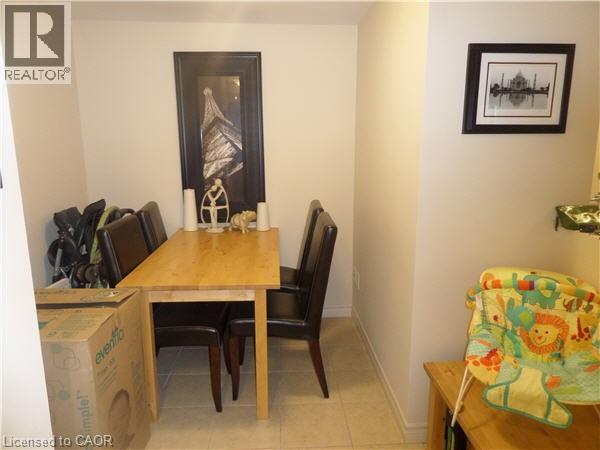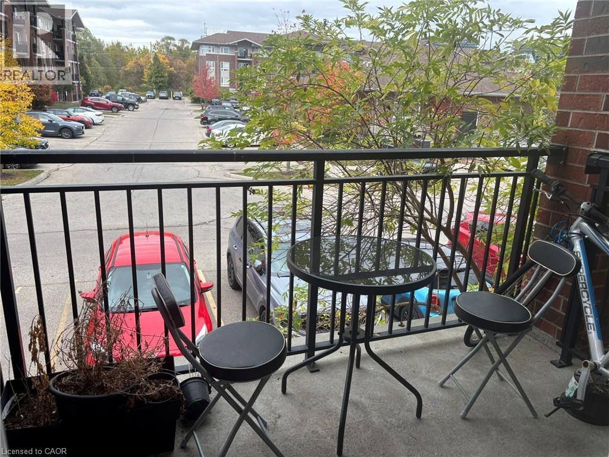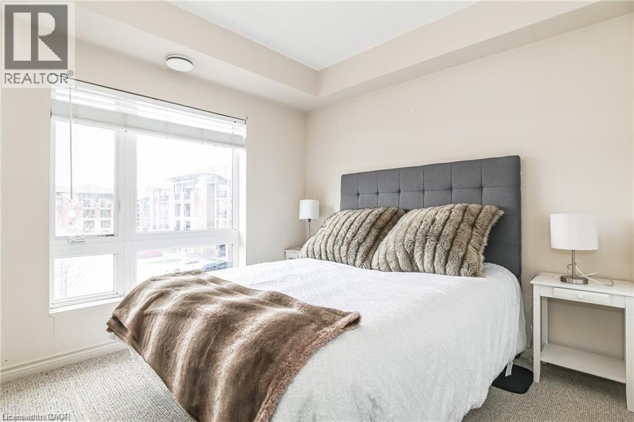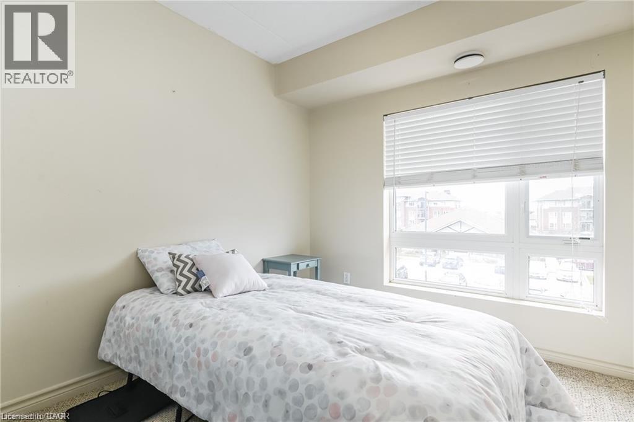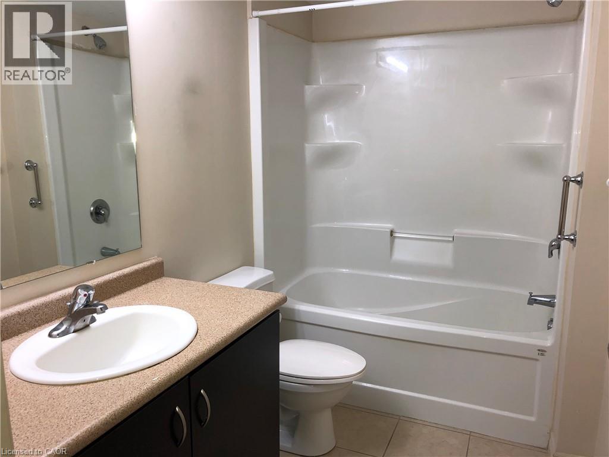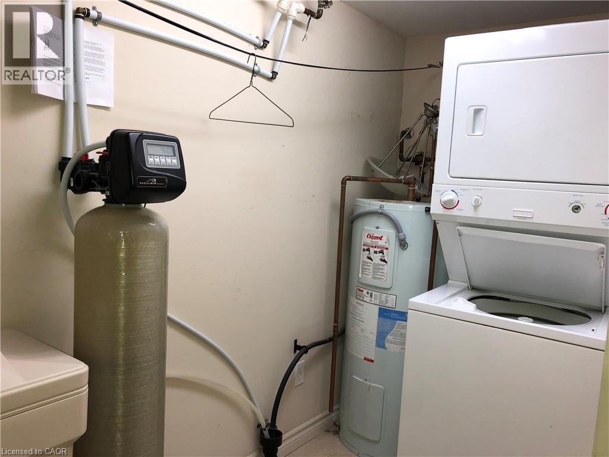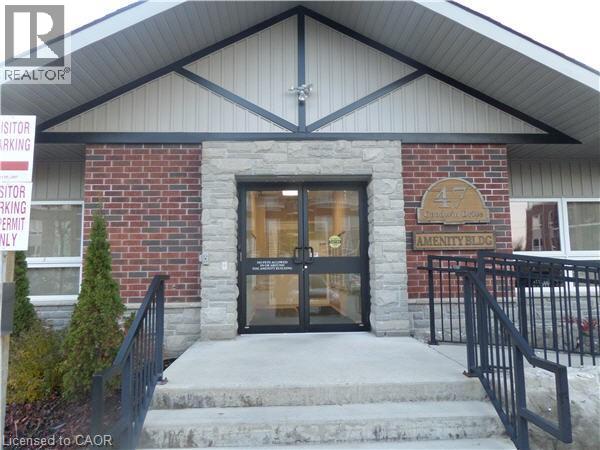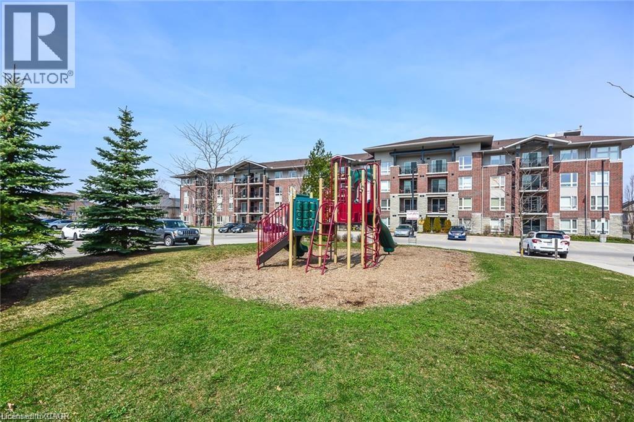39 Goodwin Drive Unit# 212 Wellington, Ontario N1L 0E8
$2,400 Monthly
Insurance, Property Management, Exterior Maintenance
2 bedrooms + Den executive Condo available immediately. Perfect for professionals, students or retirees. Excellent location in the South end of Guelph 2nd floor Suite with balcony Full kitchen with fridge, stove and dish washer, washer, dryer Walking distance to fine eateries, groceries, and all other amenities - Food Basics, Zehrs, Shoppers Drug Mart, Starbucks, Restaurants, Galaxy Cinemas, Guelph Public Library, Tim Horton's, all major banks etc., Bus to university and downtown at the door, Minutes to 401 and highway 6 Less than 5 minutes walk to Greyhound bus stop for commuters traveling to Toronto Great family friendly neighborhood Children's play area in the complex Amenity building has Gym available for residents use 1 designated car parking included. (id:37788)
Property Details
| MLS® Number | 40780731 |
| Property Type | Single Family |
| Amenities Near By | Park, Playground, Public Transit, Schools |
| Community Features | Quiet Area, School Bus |
| Equipment Type | None |
| Features | Southern Exposure, Balcony, Paved Driveway |
| Parking Space Total | 1 |
| Rental Equipment Type | None |
Building
| Bathroom Total | 1 |
| Bedrooms Above Ground | 2 |
| Bedrooms Below Ground | 1 |
| Bedrooms Total | 3 |
| Amenities | Exercise Centre |
| Appliances | Dishwasher, Dryer, Refrigerator, Stove, Washer, Hood Fan |
| Basement Type | None |
| Constructed Date | 2009 |
| Construction Style Attachment | Attached |
| Cooling Type | Central Air Conditioning |
| Exterior Finish | Brick |
| Foundation Type | Poured Concrete |
| Heating Fuel | Electric |
| Heating Type | Forced Air |
| Stories Total | 1 |
| Size Interior | 850 Sqft |
| Type | Apartment |
| Utility Water | Municipal Water |
Parking
| None |
Land
| Access Type | Highway Access |
| Acreage | No |
| Land Amenities | Park, Playground, Public Transit, Schools |
| Sewer | Municipal Sewage System |
| Size Total Text | Under 1/2 Acre |
| Zoning Description | R.4a-30 |
Rooms
| Level | Type | Length | Width | Dimensions |
|---|---|---|---|---|
| Main Level | Den | 8'9'' x 5'8'' | ||
| Main Level | Bedroom | 8'9'' x 5'8'' | ||
| Main Level | 4pc Bathroom | 8'11'' x 5'4'' | ||
| Main Level | Primary Bedroom | 12'6'' x 10'2'' | ||
| Main Level | Living Room | 14'9'' x 12'4'' | ||
| Main Level | Kitchen | 9'4'' x 7'8'' |
https://www.realtor.ca/real-estate/29010742/39-goodwin-drive-unit-212-wellington
1001 Langs Drive, Unit 3
Cambridge, Ontario N1R 7K7
(519) 224-3040
(519) 821-8100
Interested?
Contact us for more information

