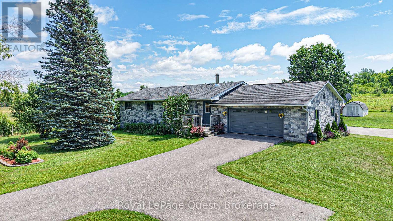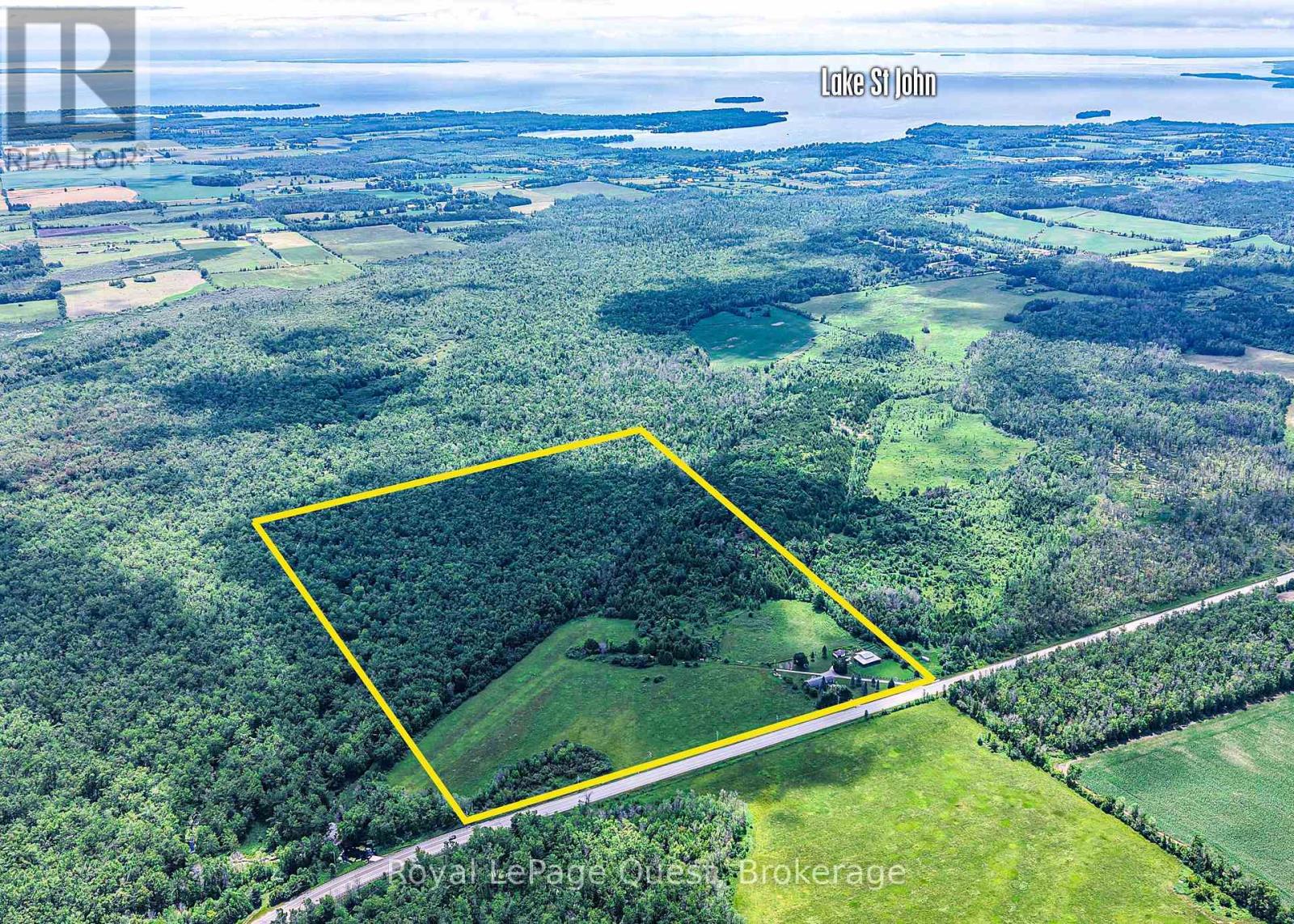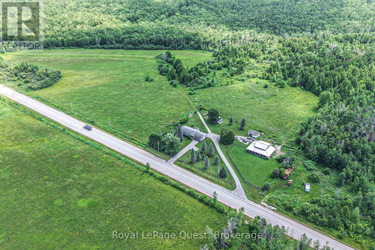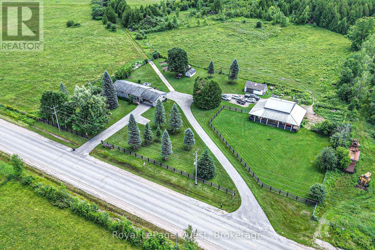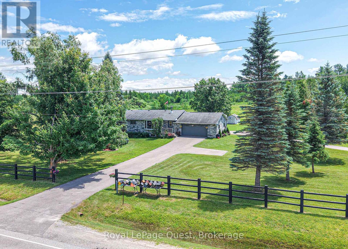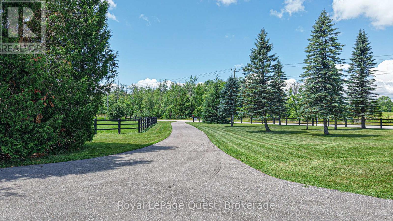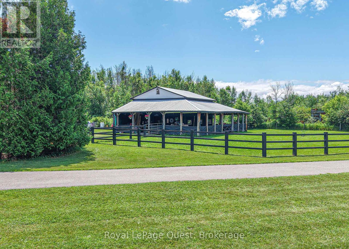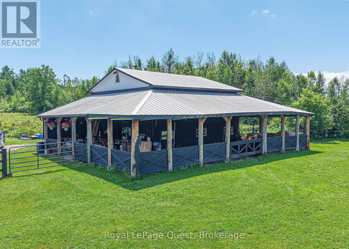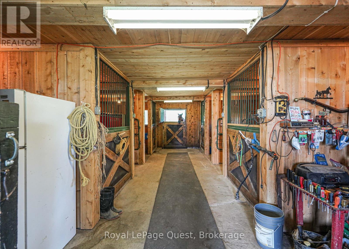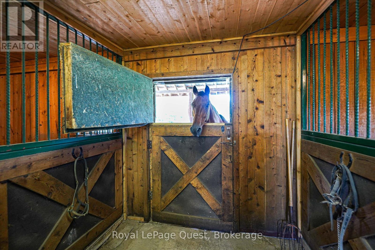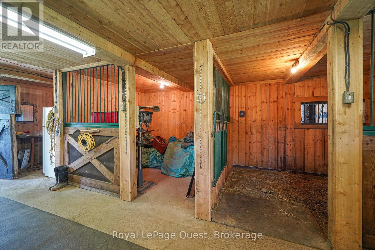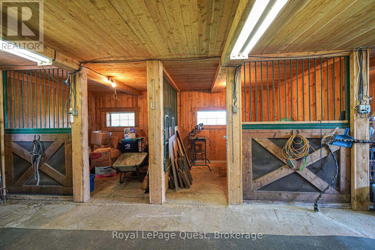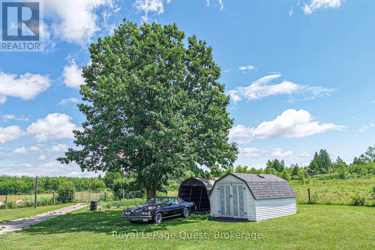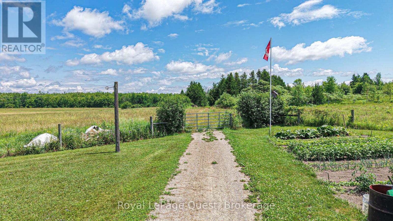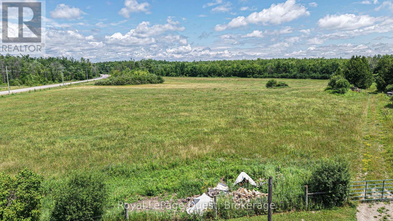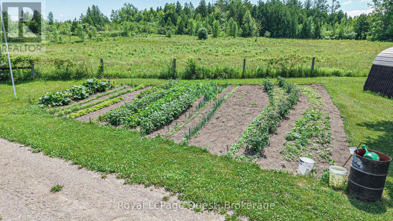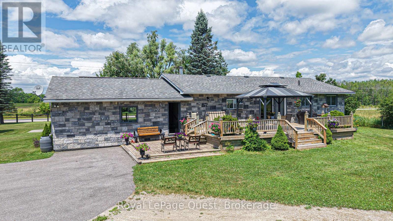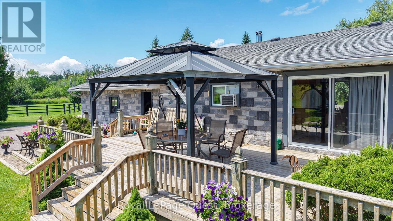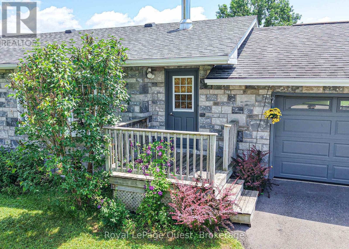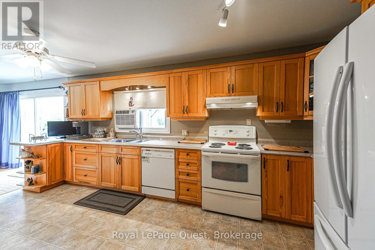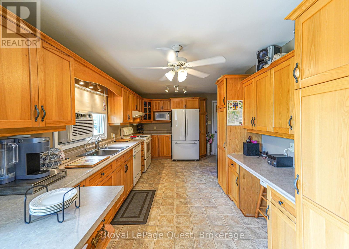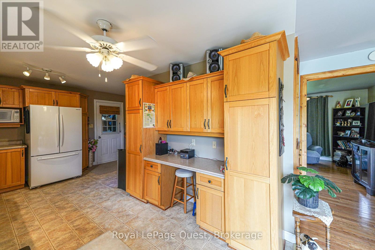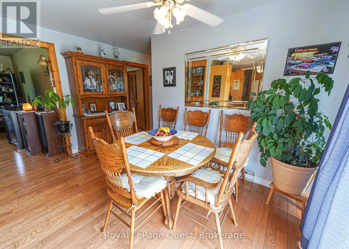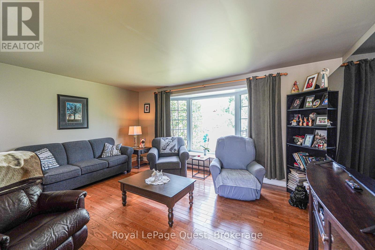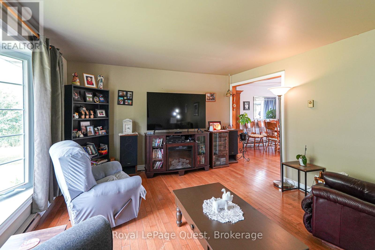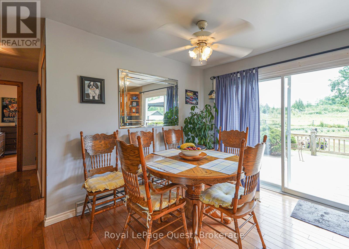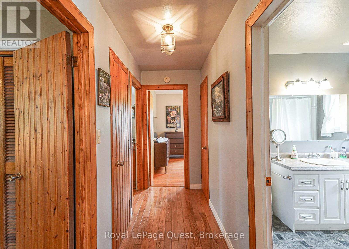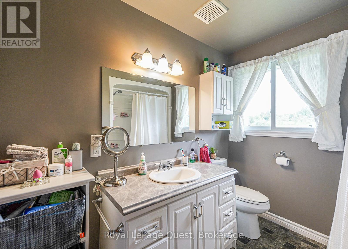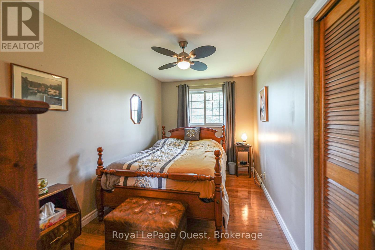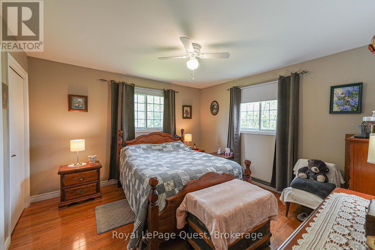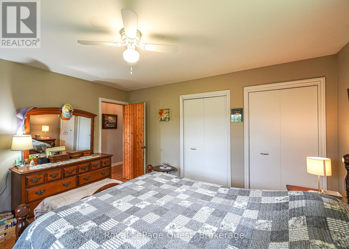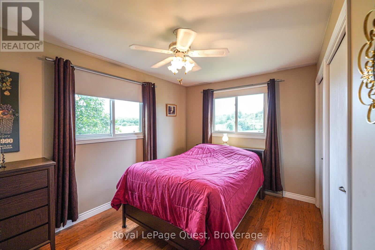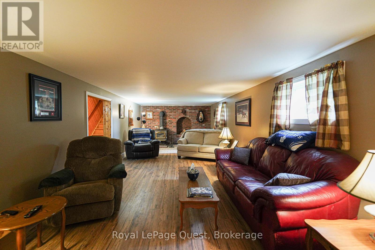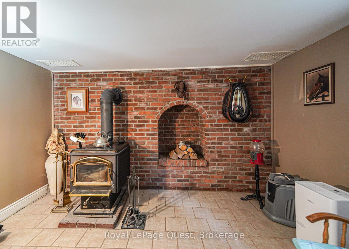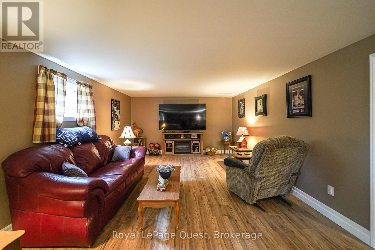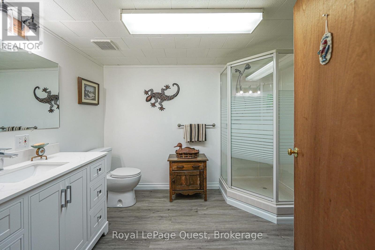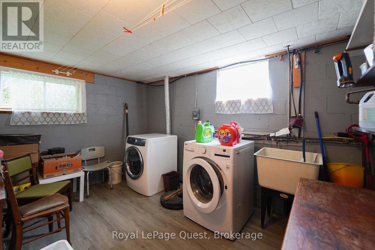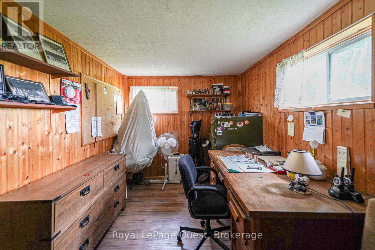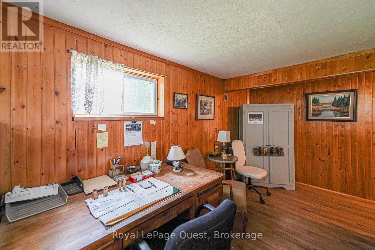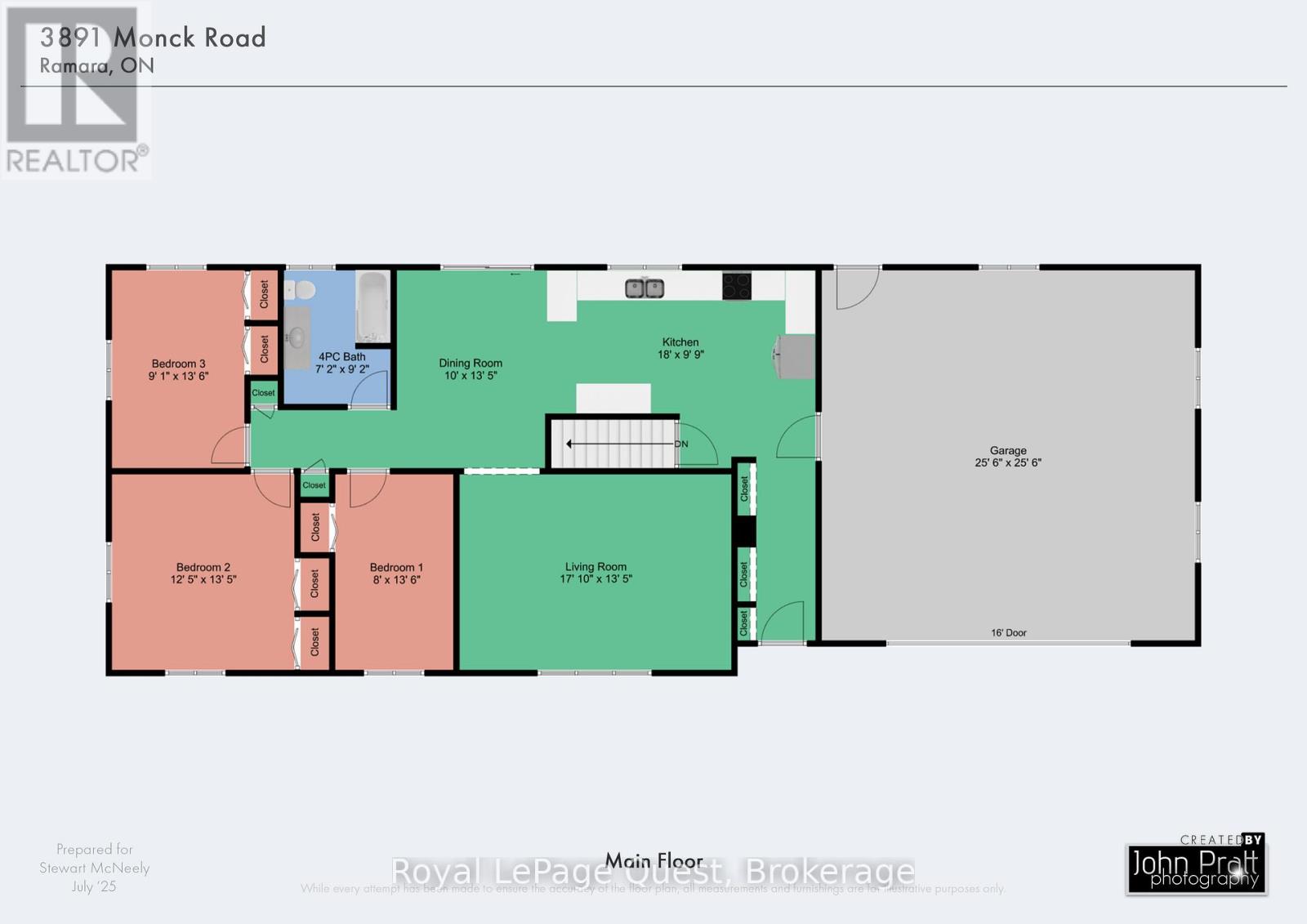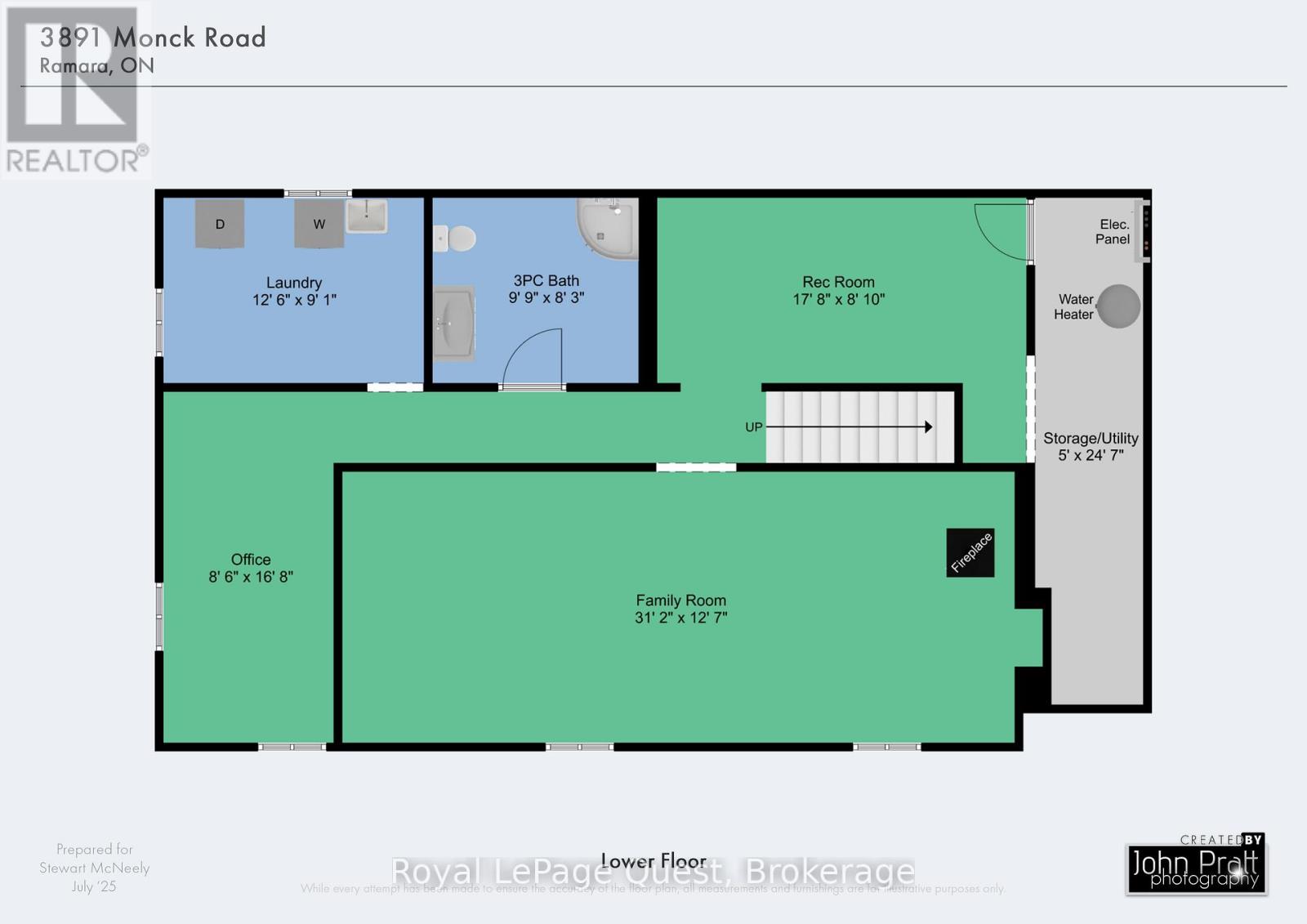3891 Monck Road Ramara, Ontario L3V 0P6
$1,200,000
Welcome to your dream country retreat just minutes from Orillia! This expansive 64-acre property offers the perfect blend of peaceful rural living and modern convenience. Nestled on a year-round road, this beautifully maintained hobby farm features a 1,350 sq ft bungalow with 3 bedrooms, 2 full baths, and a fully finished lower level with a cozy family room ideal for gatherings or quiet evenings.Enjoy the bright and spacious main floor layout, which includes a welcoming living room, a dedicated dining area, and an attached double garage for added convenience.Equestrian and hobby farm enthusiasts will love the large barn with 4 box stalls,paddocks and ample pastureland, trails all within RU-zoned and NAP land, offering a range of agricultural and rural uses.Whether youre looking for a working hobby farm, a private rural escape, or a family-friendly countryside home close to the amenities of Orillia, this property checks all the boxes. (id:37788)
Property Details
| MLS® Number | S12277416 |
| Property Type | Agriculture |
| Community Name | Rural Ramara |
| Farm Type | Farm |
| Parking Space Total | 8 |
Building
| Bathroom Total | 2 |
| Bedrooms Above Ground | 3 |
| Bedrooms Total | 3 |
| Appliances | Dryer, Washer, Window Coverings, Refrigerator |
| Architectural Style | Bungalow |
| Basement Development | Finished |
| Basement Type | N/a (finished) |
| Exterior Finish | Stone |
| Fireplace Present | Yes |
| Fireplace Type | Woodstove |
| Heating Fuel | Wood |
| Heating Type | Baseboard Heaters |
| Stories Total | 1 |
| Size Interior | 1100 - 1500 Sqft |
Parking
| Garage |
Land
| Acreage | Yes |
| Size Depth | 2204 Ft |
| Size Frontage | 1276 Ft |
| Size Irregular | 1276 X 2204 Ft ; Lot Size Irregular |
| Size Total Text | 1276 X 2204 Ft ; Lot Size Irregular|50 - 100 Acres |
| Zoning Description | Ru,nap |
Rooms
| Level | Type | Length | Width | Dimensions |
|---|---|---|---|---|
| Lower Level | Recreational, Games Room | 5.38 m | 2.6 m | 5.38 m x 2.6 m |
| Lower Level | Utility Room | 1.5 m | 7.4 m | 1.5 m x 7.4 m |
| Lower Level | Bathroom | 2.97 m | 2.5 m | 2.97 m x 2.5 m |
| Lower Level | Family Room | 9.5 m | 3.85 m | 9.5 m x 3.85 m |
| Lower Level | Laundry Room | 3.81 m | 2.75 m | 3.81 m x 2.75 m |
| Lower Level | Office | 2.59 m | 5 m | 2.59 m x 5 m |
| Main Level | Bedroom | 4.1 m | 2.4 m | 4.1 m x 2.4 m |
| Main Level | Bedroom 2 | 3.8 m | 4 m | 3.8 m x 4 m |
| Main Level | Bedroom 3 | 2.74 m | 4.1 m | 2.74 m x 4.1 m |
| Main Level | Dining Room | 3 m | 4 m | 3 m x 4 m |
| Main Level | Kitchen | 5.48 m | 2.97 m | 5.48 m x 2.97 m |
| Main Level | Bathroom | 2.13 m | 2.77 m | 2.13 m x 2.77 m |
Utilities
| Cable | Available |
| Electricity | Installed |
https://www.realtor.ca/real-estate/28589539/3891-monck-road-ramara-rural-ramara
19 Andrew Street, Unit B
Orillia, Ontario L3V 5H9
(705) 327-9999
realquestrealty.royallepage.ca/
Interested?
Contact us for more information

