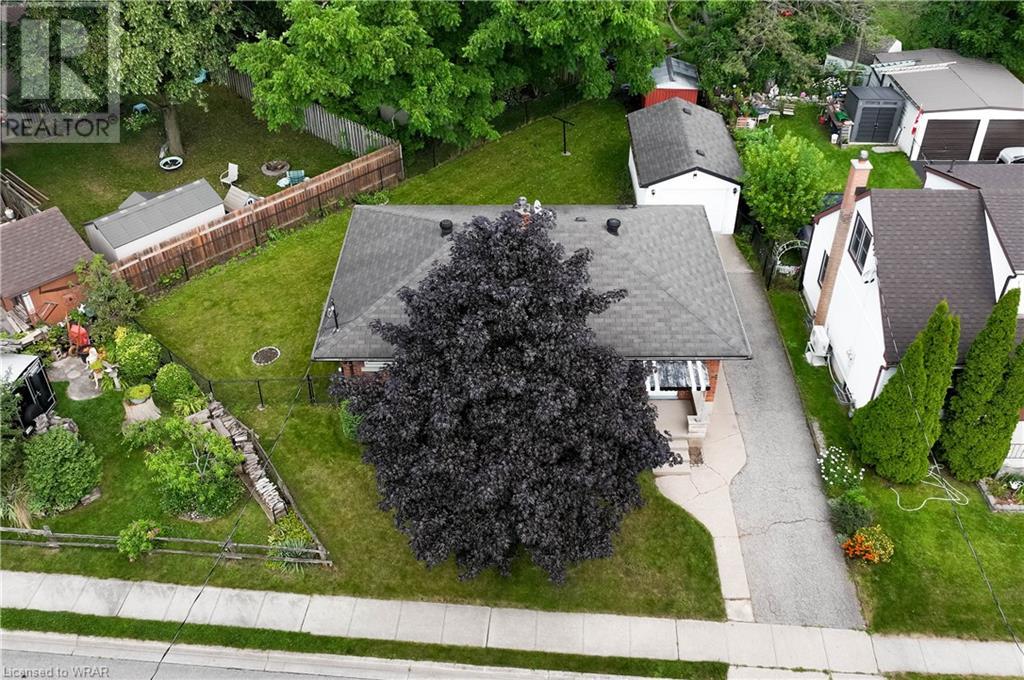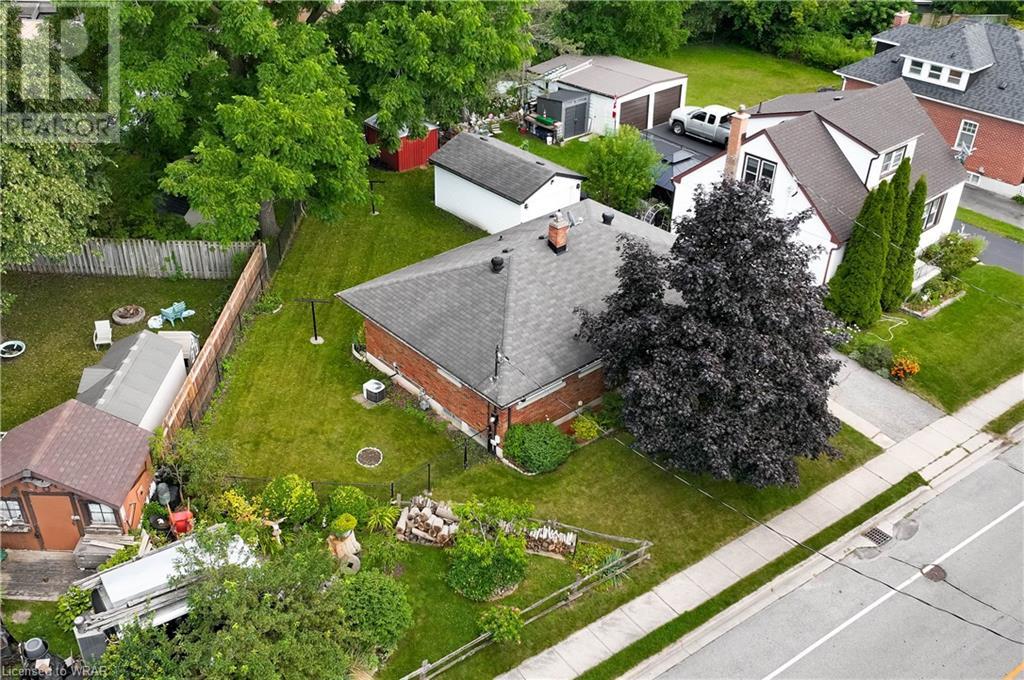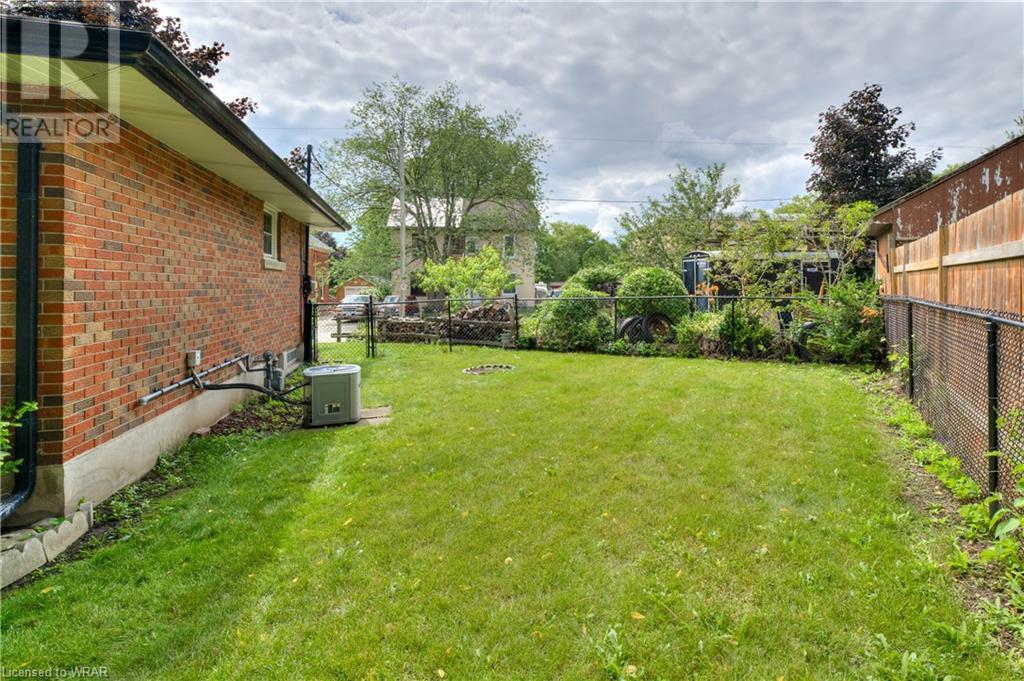386 Garden Street Cambridge, Ontario N3H 4C9
$630,000
Step Back in Time to 1960: A Charming Preston Neighbourhood Gem Discover this enchanting home, listed for the very first time. A true testament to care and pride of ownership, this home is like a delightful time capsule, preserving the elegance and style of a bygone era. Nestled in the heart of the Preston in Cambridge, this charming bungalow offers 3 cozy bedrooms and 2 bathrooms (1 on each level), perfect for a new family or first-time homeowners. The vintage finished basement is a nostalgic retreat, evoking the warmth and character of the past. The property features a detached garage and a shed, both equipped with electrical, providing enough space for storage, hobbies, or even a workshop. Whether you're a budding gardener, a DIY enthusiast, or simply in need of extra storage, these outbuildings offer a great solution. Enjoy the privacy of a fully fenced yard for the little ones or furry friends while you entertain friends in the wide (90’)backyard. Step outside and enjoy the serene surroundings of this well-established neighbourhood. With mature trees, friendly neighbours, walking distance to King Street, and quick access to the 401, Preston is the ideal place to call home. Don't miss this opportunity to get into the market with the charm and potential of this lovingly maintained home and make it your own. Schedule a viewing today and experience the magic of this timeless treasure. (id:37788)
Open House
This property has open houses!
2:30 pm
Ends at:4:30 pm
Property Details
| MLS® Number | 40620504 |
| Property Type | Single Family |
| Amenities Near By | Park, Place Of Worship, Playground, Public Transit, Schools |
| Community Features | Quiet Area |
| Equipment Type | Water Heater |
| Features | Paved Driveway |
| Parking Space Total | 3 |
| Rental Equipment Type | Water Heater |
| Structure | Porch |
Building
| Bathroom Total | 2 |
| Bedrooms Above Ground | 3 |
| Bedrooms Total | 3 |
| Appliances | Central Vacuum, Dryer, Freezer, Microwave, Refrigerator, Stove, Washer, Window Coverings, Garage Door Opener |
| Architectural Style | Bungalow |
| Basement Development | Finished |
| Basement Type | Full (finished) |
| Constructed Date | 1960 |
| Construction Style Attachment | Detached |
| Cooling Type | Central Air Conditioning |
| Exterior Finish | Brick |
| Fire Protection | Smoke Detectors |
| Fireplace Present | Yes |
| Fireplace Total | 1 |
| Heating Fuel | Natural Gas |
| Heating Type | Forced Air |
| Stories Total | 1 |
| Size Interior | 956 Sqft |
| Type | House |
| Utility Water | Municipal Water |
Parking
| Detached Garage |
Land
| Acreage | No |
| Land Amenities | Park, Place Of Worship, Playground, Public Transit, Schools |
| Sewer | Municipal Sewage System |
| Size Depth | 97 Ft |
| Size Frontage | 47 Ft |
| Size Total Text | Under 1/2 Acre |
| Zoning Description | R5 |
Rooms
| Level | Type | Length | Width | Dimensions |
|---|---|---|---|---|
| Lower Level | 3pc Bathroom | 5'8'' x 6'3'' | ||
| Lower Level | Storage | 7'11'' x 6'3'' | ||
| Lower Level | Laundry Room | 19'0'' x 23'1'' | ||
| Lower Level | Living Room | 24'5'' x 23'1'' | ||
| Main Level | 3pc Bathroom | 5'2'' x 8'1'' | ||
| Main Level | Bedroom | 12'6'' x 8'1'' | ||
| Main Level | Bedroom | 9'1'' x 15'4'' | ||
| Main Level | Bedroom | 8'8'' x 11'10'' | ||
| Main Level | Living Room | 15'9'' x 15'4'' | ||
| Main Level | Kitchen/dining Room | 18'2'' x 8'1'' |
https://www.realtor.ca/real-estate/27172750/386-garden-street-cambridge

75 King Street South Unit 50
Waterloo, Ontario N2J 1P2
(519) 804-7200
(519) 885-1251
www.chestnutparkwest.com/
https://www.facebook.com/ChestnutParkWest
https://www.instagram.com/chestnutprkwest/
Interested?
Contact us for more information














































