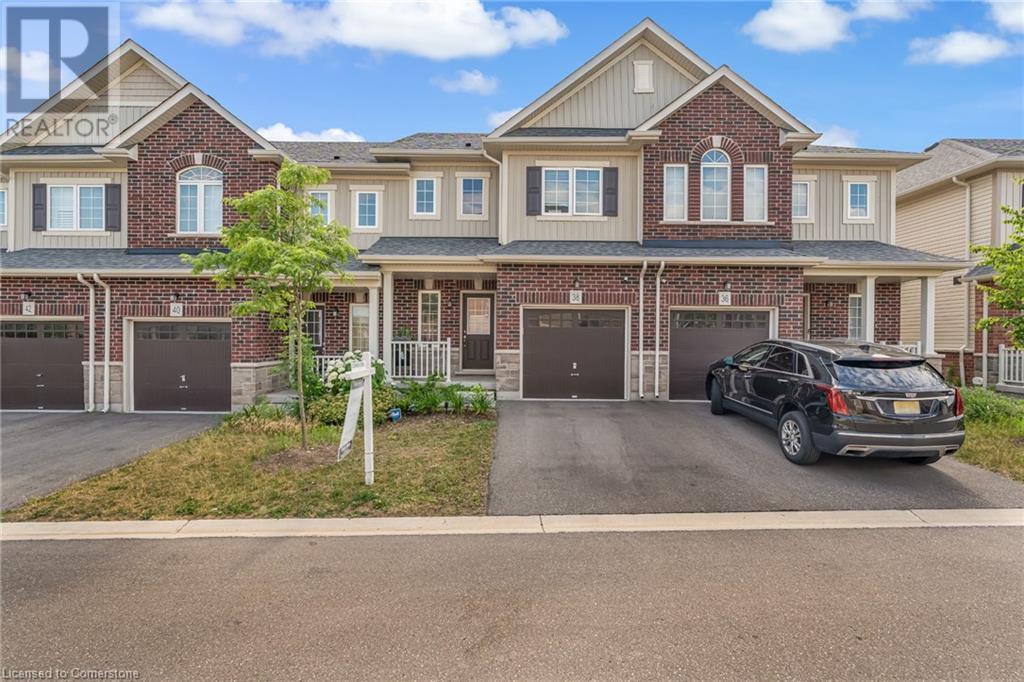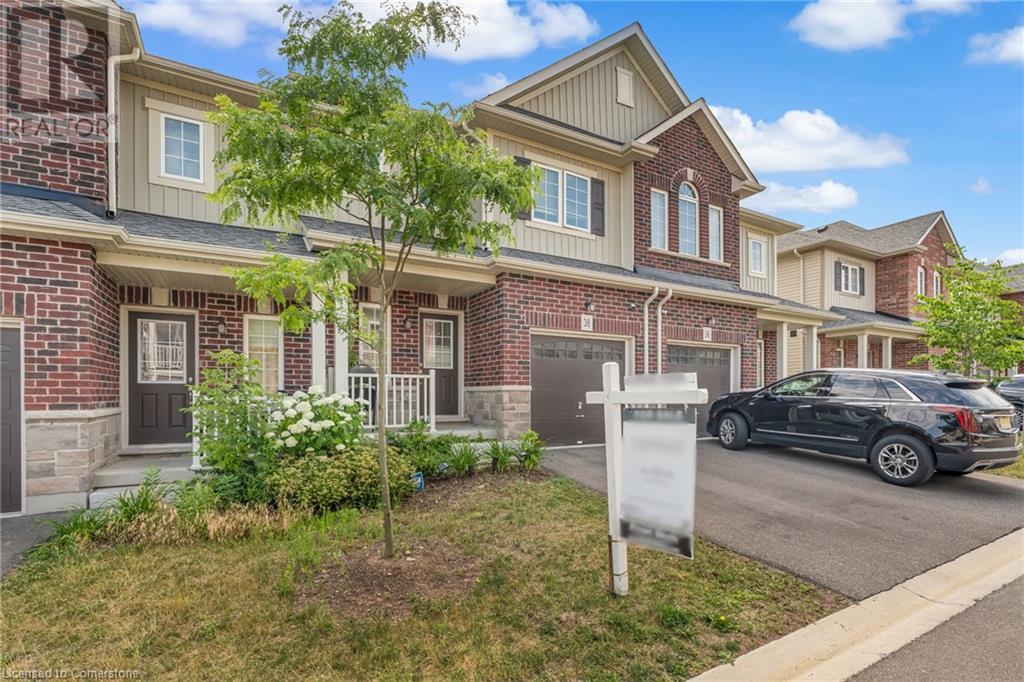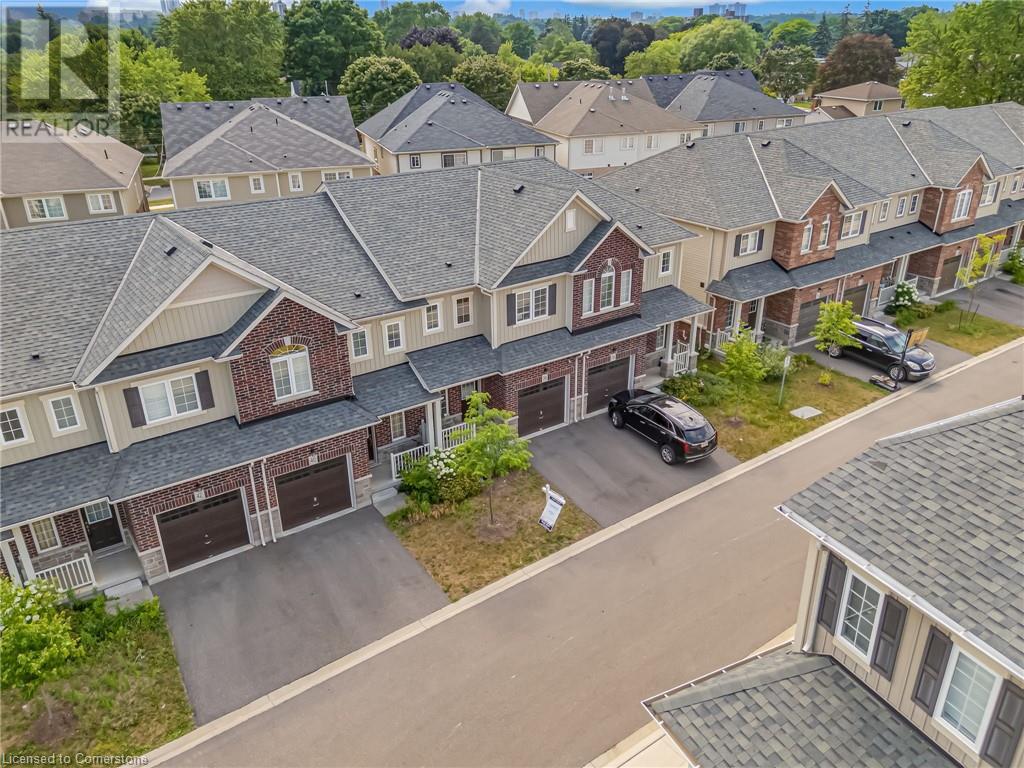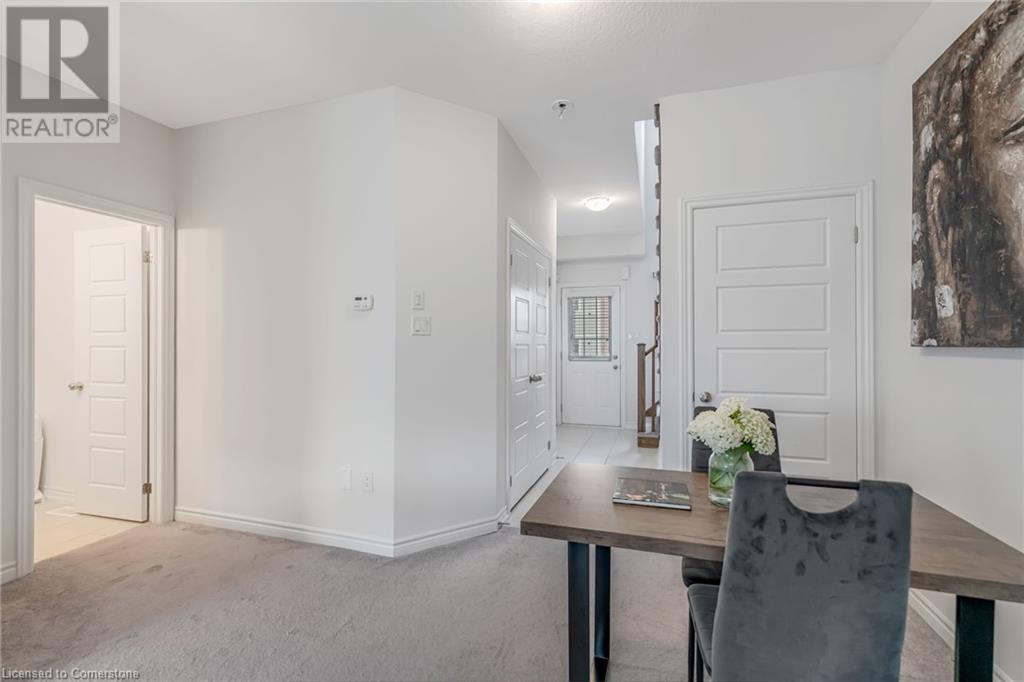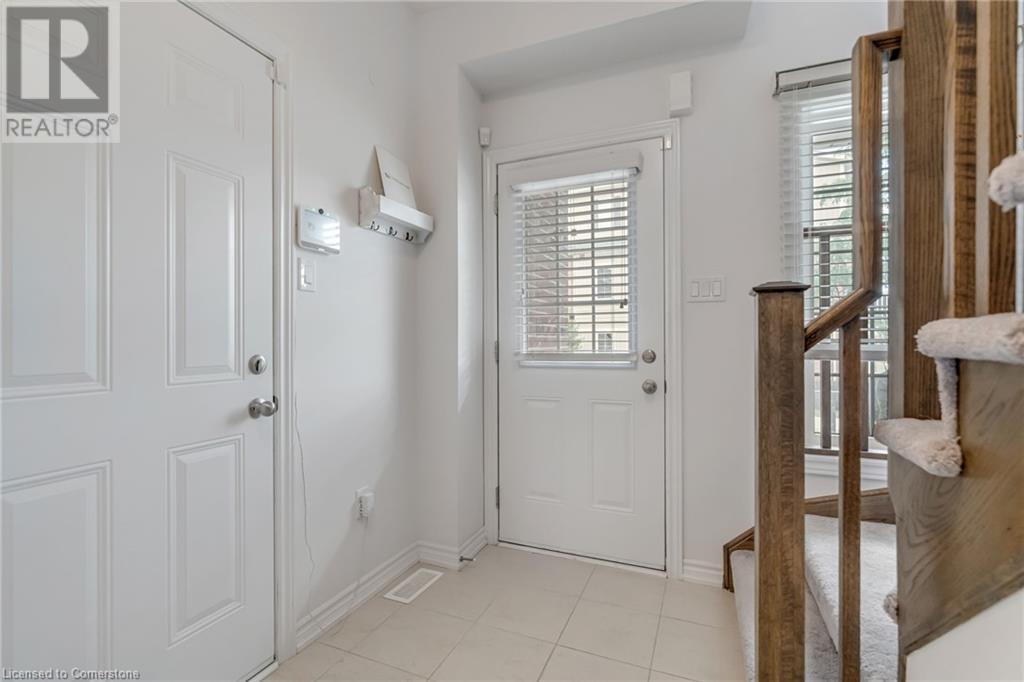38 Dewberry Drive Kitchener, Ontario N2B 0A9
$599,900
Step into easy living with this beautifully built townhome (2021), nestled in a sought-after community that balances convenience with a welcoming neighbourhood feel. Featuring 3 generously sized bedrooms, 2.5 bathrooms, and a single-car garage, this home offers both functionality and style. The open-concept main floor is perfect for entertaining or keeping an eye on the kids while you cook in the spacious kitchen. Upstairs, you'll find a spacious primary suite with its own ensuite, plus 2 additional bedrooms ideal for family, guests, or a home office setup, complete with a full guest bathroom. The unfinished basement is a blank canvas—ready for your vision. Whether you’re dreaming of a rec room, home gym, or a future 4th bedroom with a full bath, the potential here is yours to unlock. Located in a family-friendly community, minutes away from both malls, expressway, schools, and all your daily essentials, this is the kind of property that grows with you. Whether you're an outdoor enthusiast or a commuter, the location truly caters to every lifestyle. This is a rare opportunity to own a cared-for home in a well-established community. Recent upgrades: Property is newly built in 2021 (all mechanicals, appliances and roof are 2021). (id:37788)
Property Details
| MLS® Number | 40750383 |
| Property Type | Single Family |
| Amenities Near By | Hospital, Park, Place Of Worship, Playground, Public Transit, Shopping |
| Community Features | Quiet Area |
| Features | Sump Pump, Automatic Garage Door Opener |
| Parking Space Total | 2 |
Building
| Bathroom Total | 3 |
| Bedrooms Above Ground | 3 |
| Bedrooms Total | 3 |
| Appliances | Dishwasher, Dryer, Refrigerator, Stove, Water Softener, Washer, Hood Fan, Window Coverings, Garage Door Opener |
| Architectural Style | 2 Level |
| Basement Development | Unfinished |
| Basement Type | Full (unfinished) |
| Constructed Date | 2021 |
| Construction Style Attachment | Attached |
| Cooling Type | Central Air Conditioning |
| Exterior Finish | Brick, Vinyl Siding |
| Fire Protection | Smoke Detectors |
| Foundation Type | Poured Concrete |
| Half Bath Total | 1 |
| Heating Fuel | Natural Gas |
| Heating Type | Forced Air |
| Stories Total | 2 |
| Size Interior | 1674 Sqft |
| Type | Row / Townhouse |
| Utility Water | Municipal Water |
Parking
| Attached Garage |
Land
| Access Type | Highway Access, Highway Nearby |
| Acreage | No |
| Land Amenities | Hospital, Park, Place Of Worship, Playground, Public Transit, Shopping |
| Landscape Features | Landscaped |
| Sewer | Municipal Sewage System |
| Size Depth | 78 Ft |
| Size Frontage | 20 Ft |
| Size Total Text | Under 1/2 Acre |
| Zoning Description | R6 |
Rooms
| Level | Type | Length | Width | Dimensions |
|---|---|---|---|---|
| Second Level | Primary Bedroom | 10'4'' x 17'7'' | ||
| Second Level | Bedroom | 10'1'' x 10'1'' | ||
| Second Level | Bedroom | 8'10'' x 13'9'' | ||
| Second Level | Full Bathroom | Measurements not available | ||
| Second Level | 4pc Bathroom | Measurements not available | ||
| Basement | Other | 19'10'' x 33'2'' | ||
| Main Level | Living Room | 11'3'' x 13'2'' | ||
| Main Level | Kitchen | 8'5'' x 12'0'' | ||
| Main Level | Dining Room | 14'3'' x 9'10'' | ||
| Main Level | 2pc Bathroom | Measurements not available |
https://www.realtor.ca/real-estate/28602497/38-dewberry-drive-kitchener

640 Riverbend Dr.
Kitchener, Ontario N2K 3S2
(519) 570-4447
https://kwinnovationrealty.com/

640 Riverbend Dr.
Kitchener, Ontario N2K 3S2
(519) 570-4447
https://kwinnovationrealty.com/
Interested?
Contact us for more information

