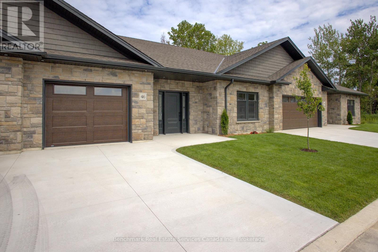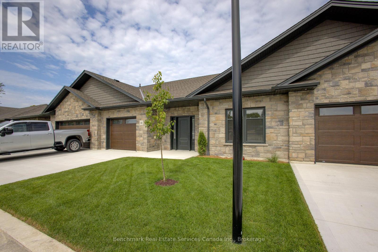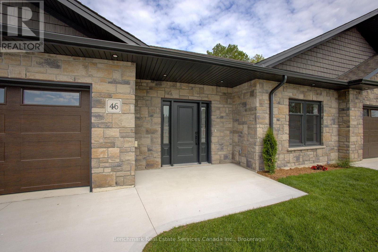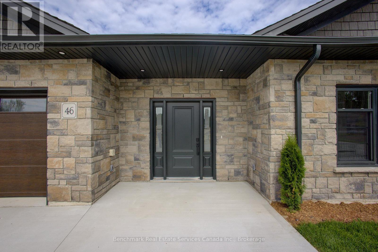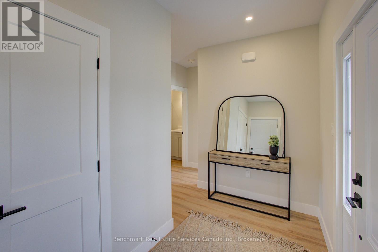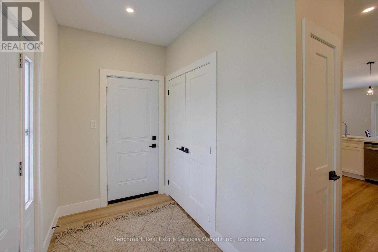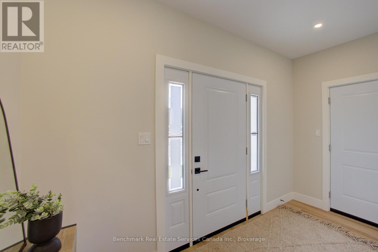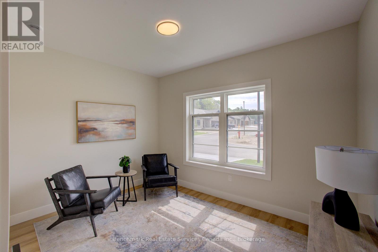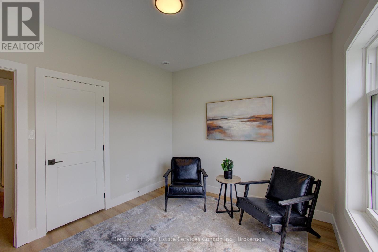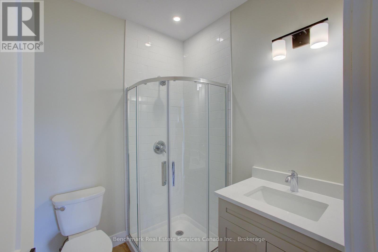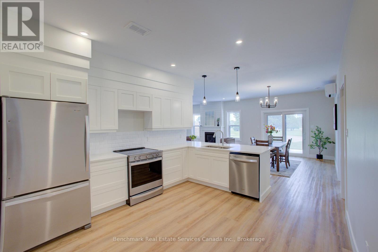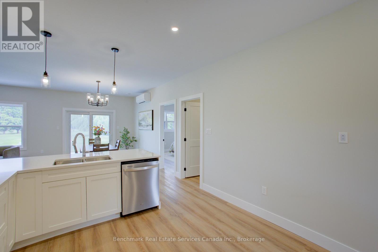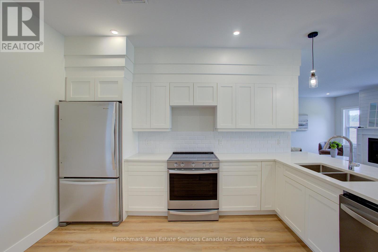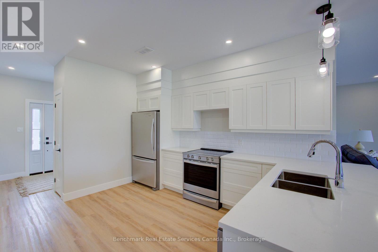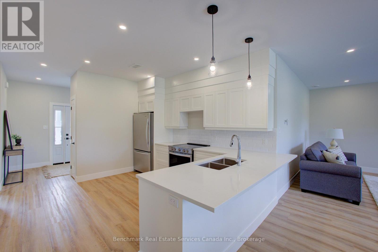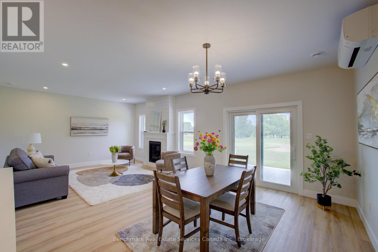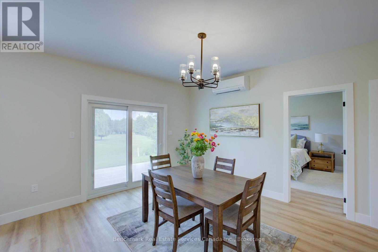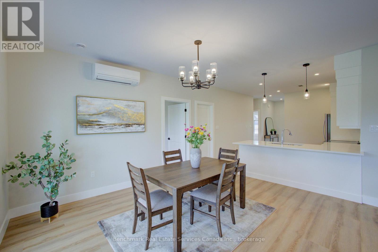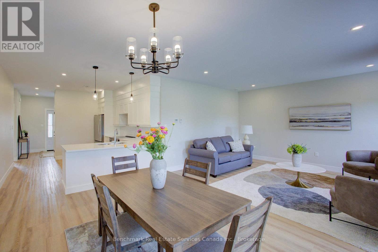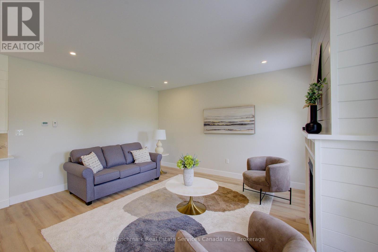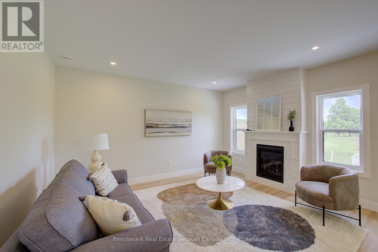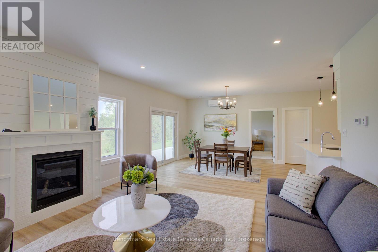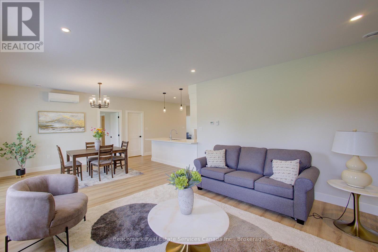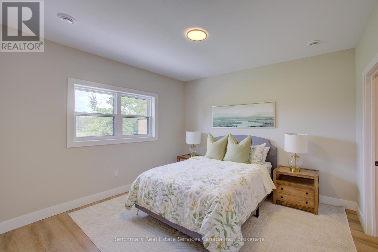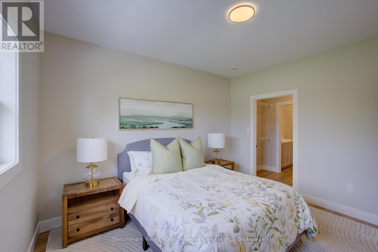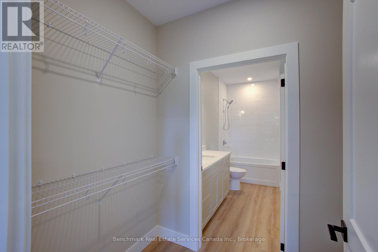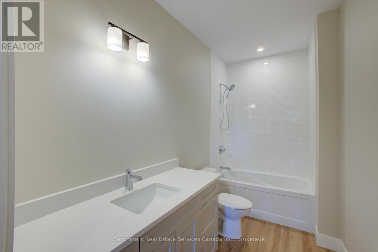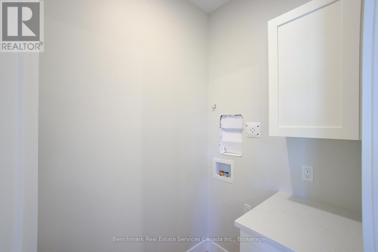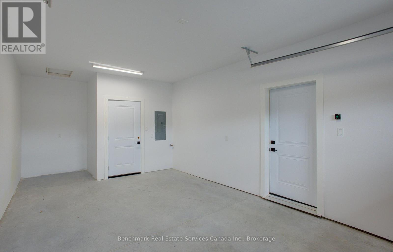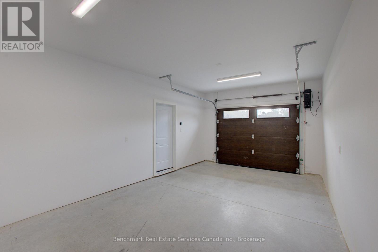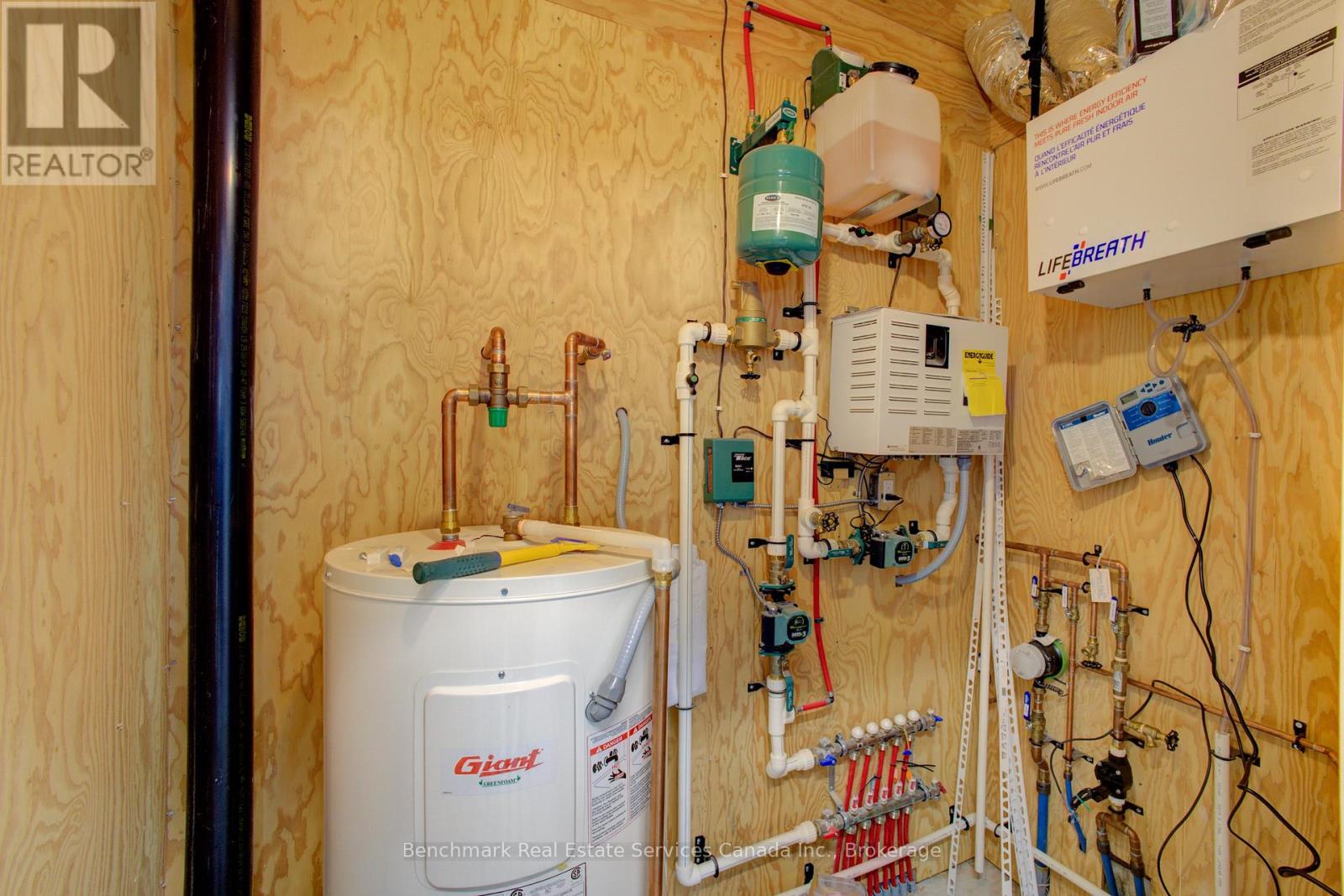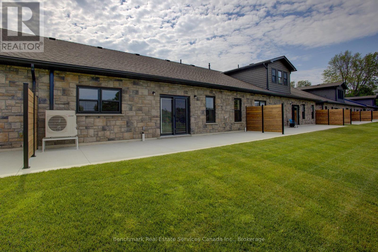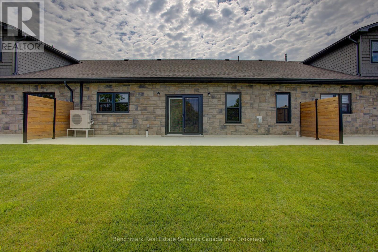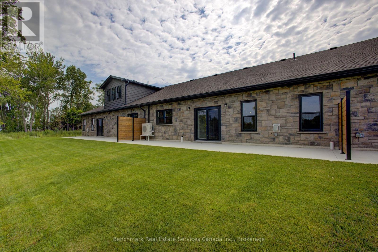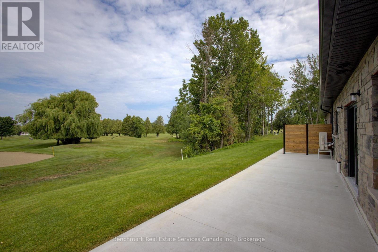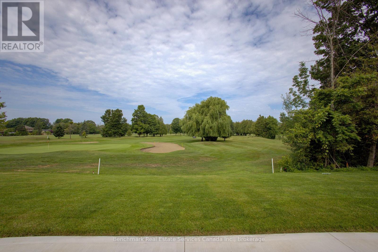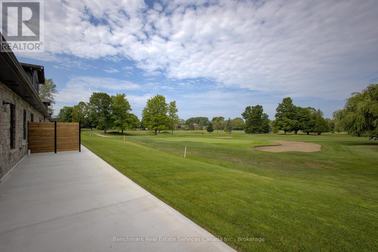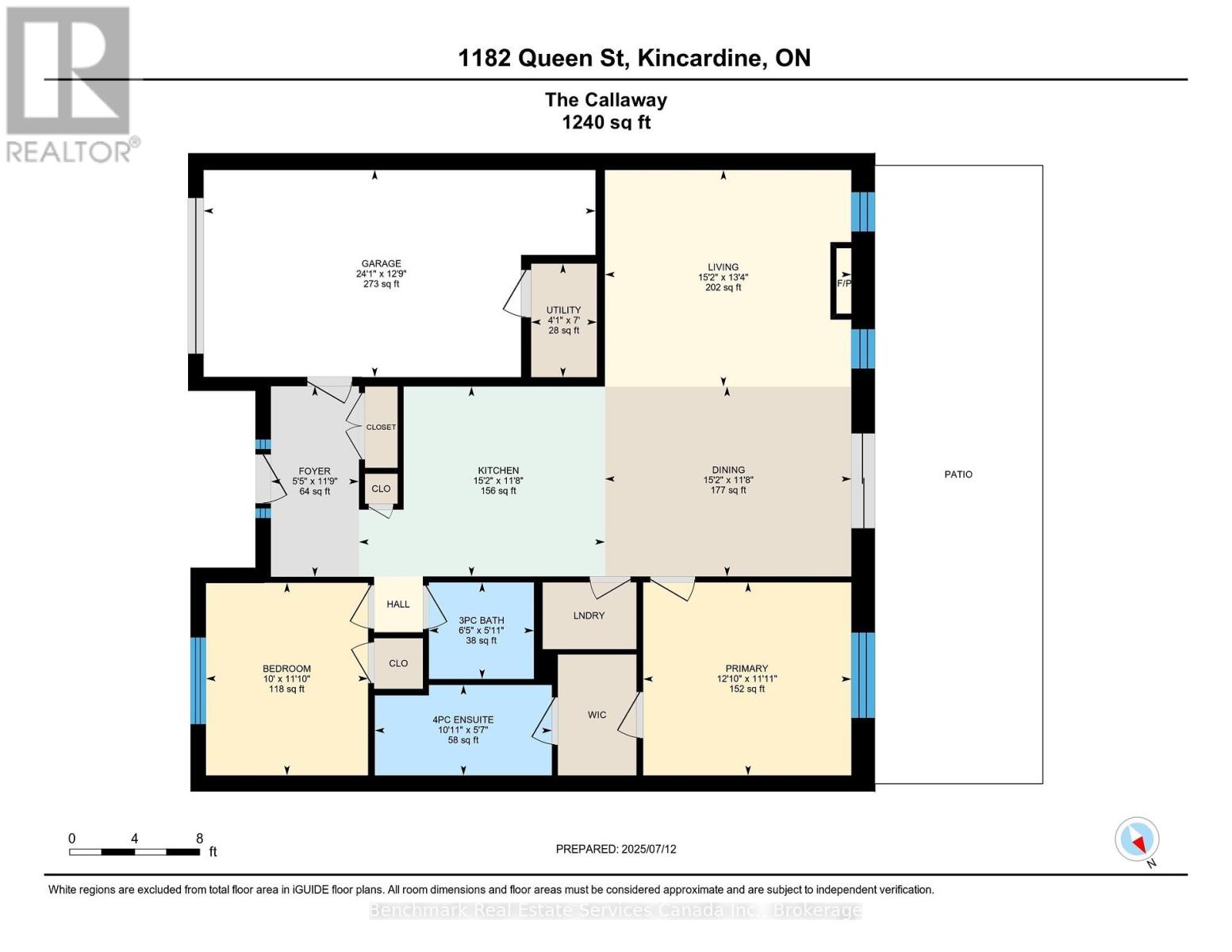38 - 1182 Queen Street Kincardine, Ontario N2Z 1G4
$695,900Maintenance, Common Area Maintenance, Parking
$100 Monthly
Maintenance, Common Area Maintenance, Parking
$100 Monthly*Open House at our model every Saturday from 12-3!* Welcome to your dream home in one of Kincardine's most exclusive private communities! The "Callaway" model is a 2-bedroom condo, with 2 full bathrooms, a gorgeous gourmet kitchen and a modern open-concept layout, this home is perfect for relaxed living or entertaining guests. Enjoy serene mornings and stunning views from your patio backing onto the Kincardine Golf and Country Club. Just minutes to the shores of Lake Huron, you'll love the peaceful surroundings and easy access to waterfront recreation, trails, and all the amenities Kincardine has to offer. Whether you're downsizing, investing, or looking for a weekend retreat, this stunning condo offers the perfect blend of luxury, comfort, and location. (id:37788)
Property Details
| MLS® Number | X12290757 |
| Property Type | Vacant Land |
| Community Name | Kincardine |
| Amenities Near By | Golf Nearby, Hospital, Beach |
| Community Features | Pet Restrictions |
| Features | Wooded Area, Lighting, Dry, Level, Carpet Free |
| Parking Space Total | 2 |
| Structure | Patio(s) |
Building
| Bathroom Total | 2 |
| Bedrooms Above Ground | 2 |
| Bedrooms Total | 2 |
| Age | New Building |
| Amenities | Visitor Parking, Fireplace(s) |
| Appliances | Garage Door Opener Remote(s), Water Heater - Tankless, Water Meter |
| Architectural Style | Bungalow |
| Cooling Type | Wall Unit |
| Exterior Finish | Stone |
| Fire Protection | Smoke Detectors |
| Fireplace Present | Yes |
| Fireplace Total | 1 |
| Foundation Type | Slab, Concrete |
| Heating Fuel | Natural Gas |
| Heating Type | Other |
| Stories Total | 1 |
| Size Interior | 1200 - 1399 Sqft |
Parking
| Attached Garage | |
| Garage |
Land
| Acreage | No |
| Land Amenities | Golf Nearby, Hospital, Beach |
| Landscape Features | Lawn Sprinkler, Landscaped |
| Size Irregular | . |
| Size Total Text | . |
| Surface Water | Lake/pond |
| Zoning Description | R3-ac |
Rooms
| Level | Type | Length | Width | Dimensions |
|---|---|---|---|---|
| Main Level | Foyer | 3.58 m | 1.65 m | 3.58 m x 1.65 m |
| Main Level | Bedroom | 3.61 m | 3.04 m | 3.61 m x 3.04 m |
| Main Level | Bathroom | 1.81 m | 1.97 m | 1.81 m x 1.97 m |
| Main Level | Kitchen | 3.56 m | 4.62 m | 3.56 m x 4.62 m |
| Main Level | Living Room | 4.06 m | 4.62 m | 4.06 m x 4.62 m |
| Main Level | Dining Room | 3.56 m | 4.62 m | 3.56 m x 4.62 m |
| Main Level | Laundry Room | 2.02 m | 1.52 m | 2.02 m x 1.52 m |
| Main Level | Primary Bedroom | 3.62 m | 3.91 m | 3.62 m x 3.91 m |
| Main Level | Bathroom | 1.7 m | 3.32 m | 1.7 m x 3.32 m |
| Main Level | Utility Room | 2.13 m | 1.23 m | 2.13 m x 1.23 m |
https://www.realtor.ca/real-estate/28618158/38-1182-queen-street-kincardine-kincardine

178 Queen St E #d
St. Marys, Ontario N4X 1G2
(519) 871-7685
www.benchmark-realestate.ca/

178 Queen St E #d
St. Marys, Ontario N4X 1G2
(519) 871-7685
www.benchmark-realestate.ca/

178 Queen St E #d
St. Marys, Ontario N4X 1G2
(519) 871-7685
www.benchmark-realestate.ca/
Interested?
Contact us for more information


