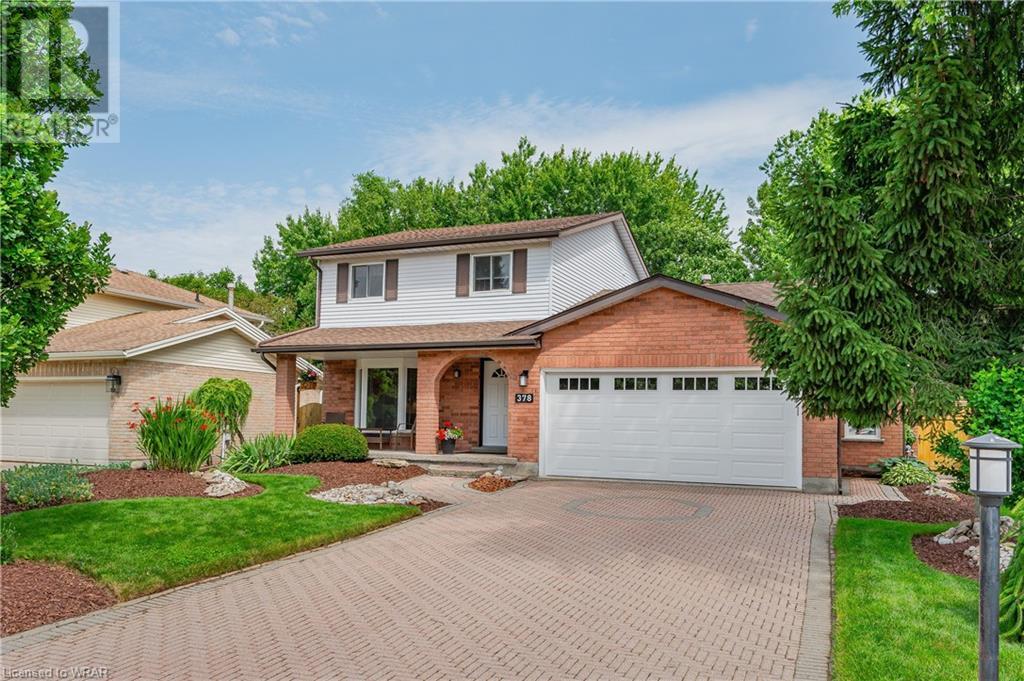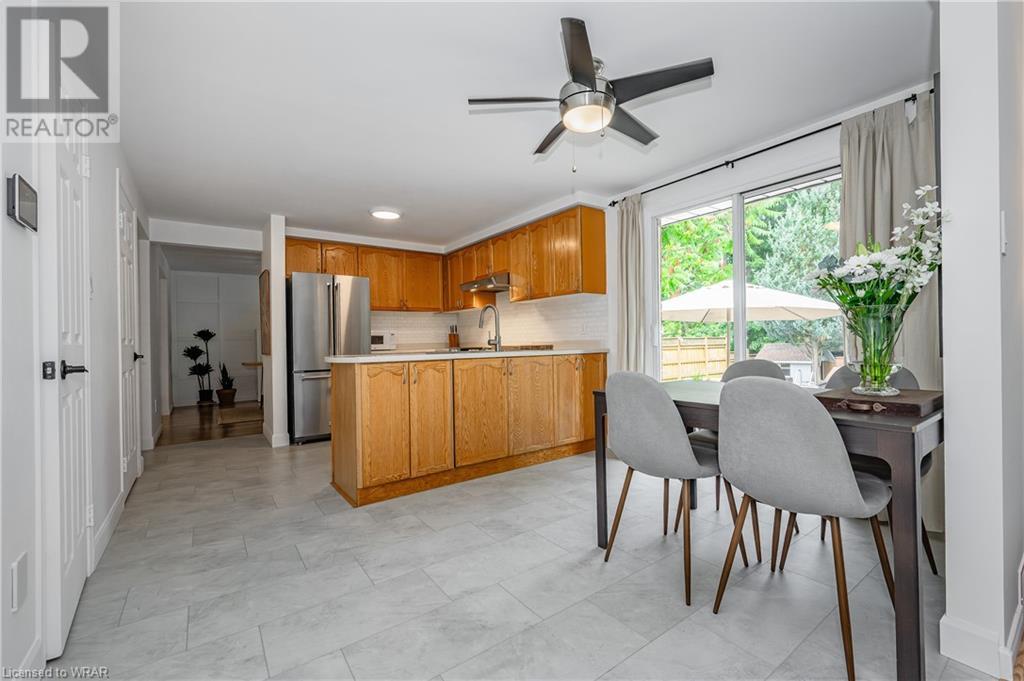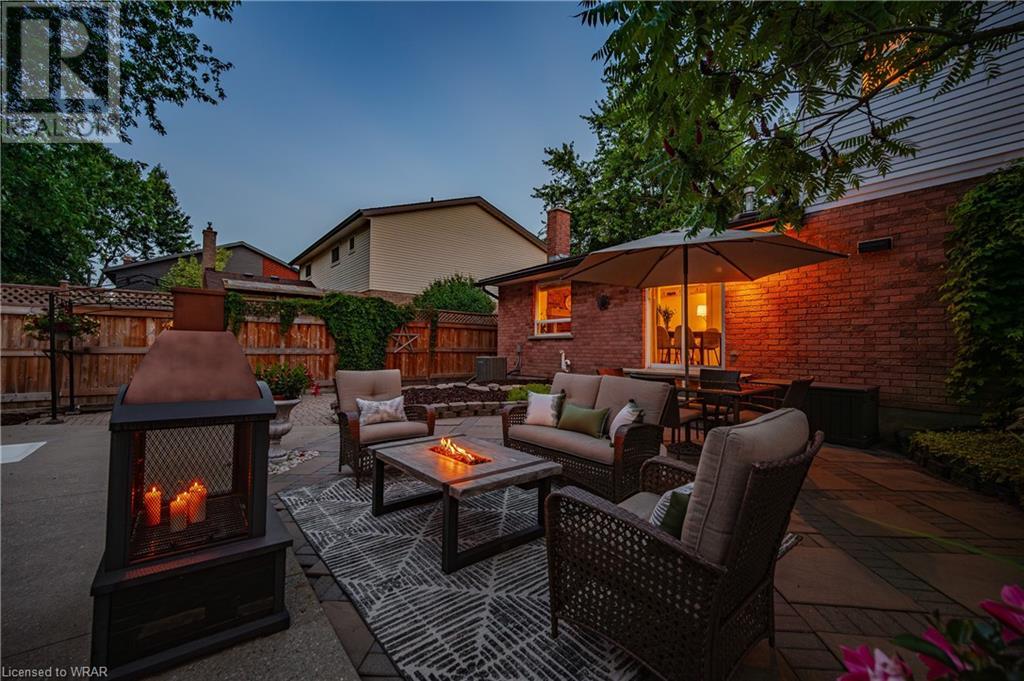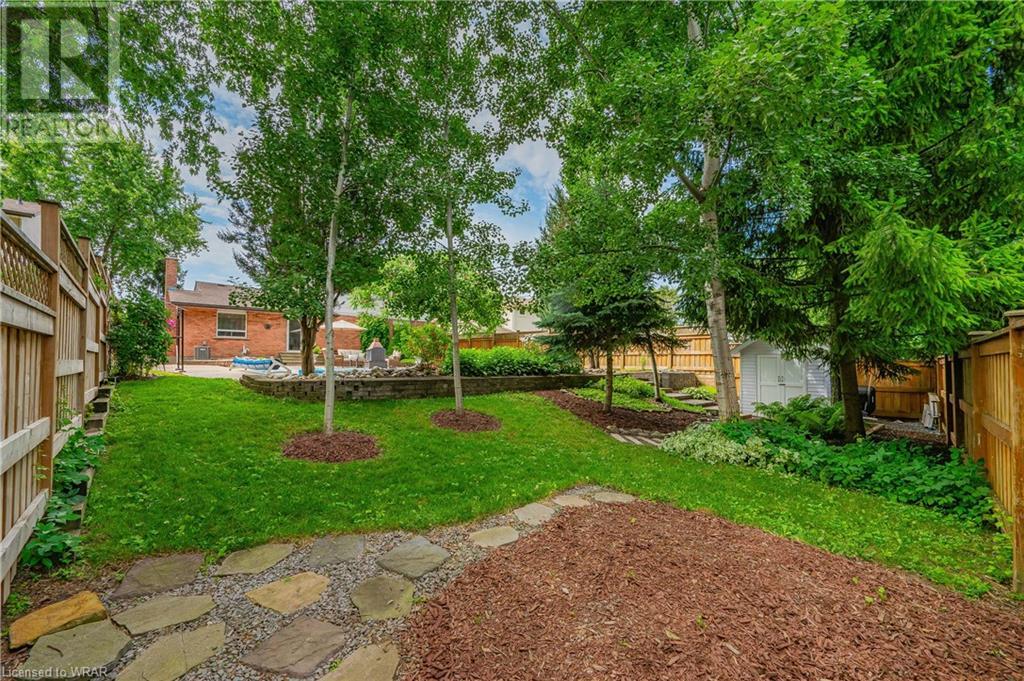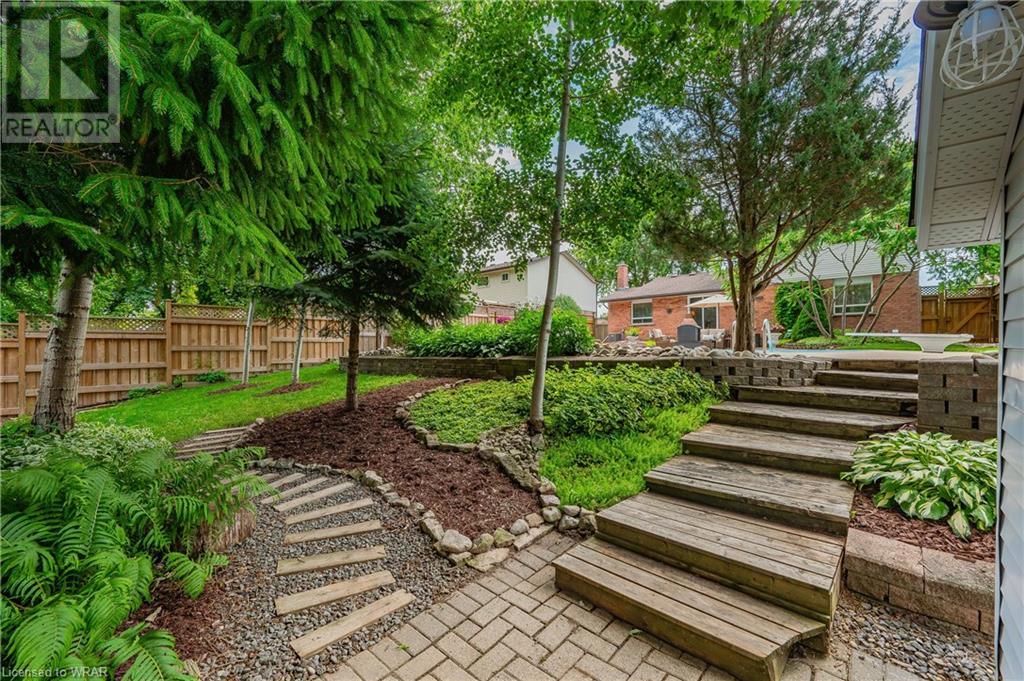378 Twinflower Crescent Waterloo, Ontario N2V 1Y4
$799,900
This is the dream home you've been waiting for! Nestled in the highly sought-after, family-friendly neighborhood of Lakeshore North, this stunning 3-bed, 3-bath home boasts numerous recent updates & spans 2,656 SF of beautifully finished living space. Featuring an inground pool & breathtaking backyard oasis, this home is sure to impress! Step inside & be greeted by a welcoming main entry, leading to a bright, open-concept layout filled w/ natural light. The formal living rm (or main flr office), features a bay window w/ views of the mature streetscape & seamlessly connects to the dining room & spacious kitchen. The kitchen features ample cabinet/counter space, backsplash, premium appliances, & a breakfast area w/ direct access to the backyard/patio. The main level is completed by a cozy family rm w/ a new premium airtight wood fireplace insert, & a 2-pce bath. The upper level features a spacious primary bedrm w/ a lrg closet & a decorative shiplap accent wall, accompanied by 2 additional bedrms & a 4-pce main bath. The fully finished basement includes a generously sized rec rm, a den w/ potential as a 4th bedrm/office, a 3-pce bath, laundry area, & ample storage space. The oversized private backyard retreat is beautifully landscaped, featuring an in-ground pool, a spacious patio perfect for dining/lounging, & mature trees w/ a grassy area that creates a serene outdoor oasis. W/ incredible curb appeal, a charming covered front porch, double car garage, & an interlocking driveway (parking for 6), this home truly has it all! Numerous recent updates include a newer furnace & A/C, water softener, interior paint, custom millwork, flooring, garage door, & so much more! Prime Location: Conveniently close to popular amenities, neighborhood parks, walking trails, schools (walking distance to Northlake Woods Public School), Waterloo Corporate Campus Shops, universities, Laurel Creek Conservation Area, restaurants, quick HWY access, the Farmer’s Market, St. Jacobs, & more! (id:37788)
Property Details
| MLS® Number | 40618899 |
| Property Type | Single Family |
| Amenities Near By | Golf Nearby, Hospital, Park, Place Of Worship, Playground, Public Transit, Schools, Shopping |
| Community Features | Quiet Area, Community Centre, School Bus |
| Equipment Type | Water Heater |
| Features | Conservation/green Belt, Sump Pump, Automatic Garage Door Opener |
| Parking Space Total | 6 |
| Pool Type | Inground Pool |
| Rental Equipment Type | Water Heater |
| Structure | Shed, Porch |
Building
| Bathroom Total | 3 |
| Bedrooms Above Ground | 3 |
| Bedrooms Total | 3 |
| Appliances | Central Vacuum, Dishwasher, Dryer, Refrigerator, Stove, Water Softener, Washer, Hood Fan, Window Coverings, Garage Door Opener |
| Architectural Style | 2 Level |
| Basement Development | Finished |
| Basement Type | Full (finished) |
| Construction Style Attachment | Detached |
| Cooling Type | Central Air Conditioning |
| Exterior Finish | Aluminum Siding, Brick |
| Fireplace Fuel | Wood |
| Fireplace Present | Yes |
| Fireplace Total | 1 |
| Fireplace Type | Insert,other - See Remarks |
| Foundation Type | Poured Concrete |
| Half Bath Total | 1 |
| Heating Fuel | Natural Gas |
| Heating Type | Forced Air |
| Stories Total | 2 |
| Size Interior | 2656.63 Sqft |
| Type | House |
| Utility Water | Municipal Water |
Parking
| Attached Garage |
Land
| Access Type | Highway Access, Highway Nearby |
| Acreage | No |
| Fence Type | Fence |
| Land Amenities | Golf Nearby, Hospital, Park, Place Of Worship, Playground, Public Transit, Schools, Shopping |
| Landscape Features | Landscaped |
| Sewer | Municipal Sewage System |
| Size Depth | 148 Ft |
| Size Frontage | 57 Ft |
| Size Irregular | 0.194 |
| Size Total | 0.194 Ac|under 1/2 Acre |
| Size Total Text | 0.194 Ac|under 1/2 Acre |
| Zoning Description | R1 |
Rooms
| Level | Type | Length | Width | Dimensions |
|---|---|---|---|---|
| Second Level | Primary Bedroom | 13'0'' x 12'6'' | ||
| Second Level | Bedroom | 13'6'' x 9'11'' | ||
| Second Level | Bedroom | 12'5'' x 9'7'' | ||
| Second Level | 4pc Bathroom | 8'5'' x 7'0'' | ||
| Basement | Utility Room | 5'5'' x 11'11'' | ||
| Basement | Recreation Room | 21'11'' x 21'9'' | ||
| Basement | Laundry Room | 7'4'' x 19'11'' | ||
| Basement | Den | 14'3'' x 20'9'' | ||
| Basement | Cold Room | 5'4'' x 19'3'' | ||
| Basement | 3pc Bathroom | 4'11'' x 11'5'' | ||
| Main Level | Living Room | 19'0'' x 12'1'' | ||
| Main Level | Kitchen | 11'1'' x 9'8'' | ||
| Main Level | Foyer | 17'2'' x 7'4'' | ||
| Main Level | Family Room | 14'10'' x 12'7'' | ||
| Main Level | Dining Room | 11'1'' x 12'1'' | ||
| Main Level | Breakfast | 11'1'' x 8'1'' | ||
| Main Level | 2pc Bathroom | 3'5'' x 6'3'' |
https://www.realtor.ca/real-estate/27169706/378-twinflower-crescent-waterloo
83 Erb Street W, Suite B
Waterloo, Ontario N2L 6C2
(519) 885-0200
www.remaxtwincity.com

83 Erb St.w.
Waterloo, Ontario N2L 6C2
(519) 885-0200
(519) 885-4914
www.remaxtwincity.com
Interested?
Contact us for more information




