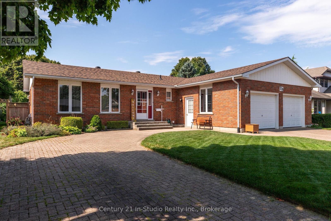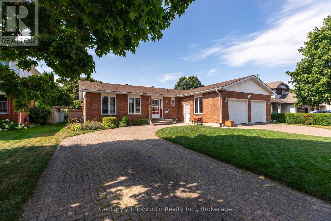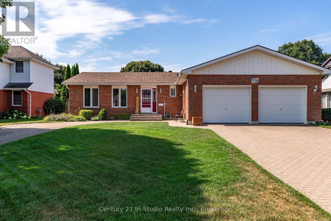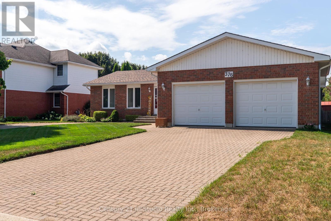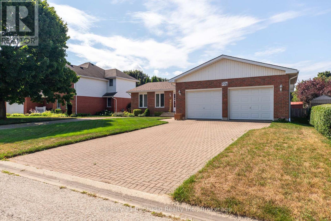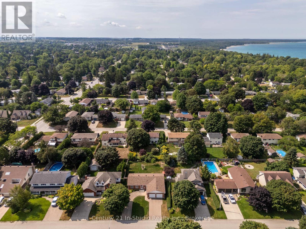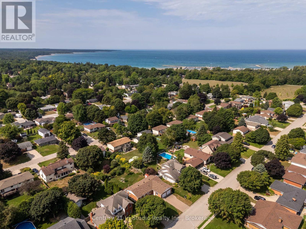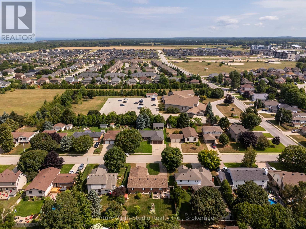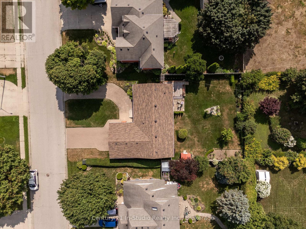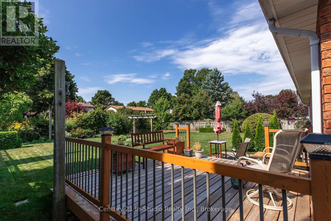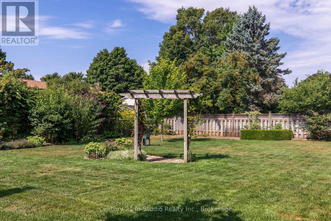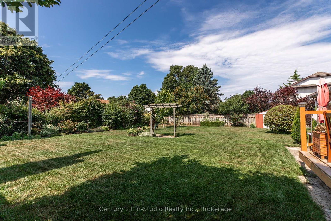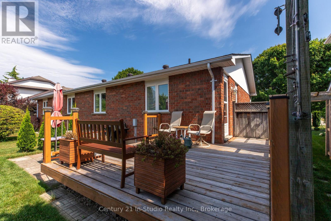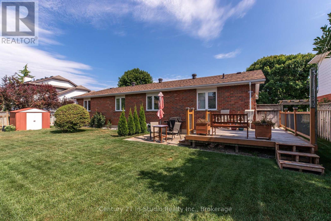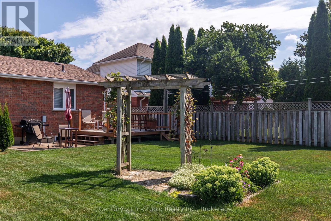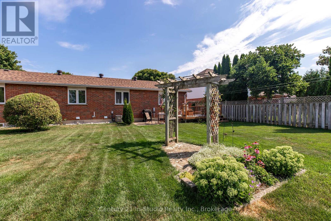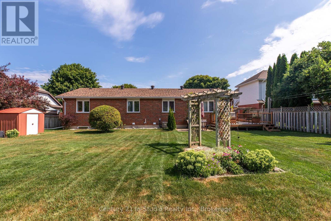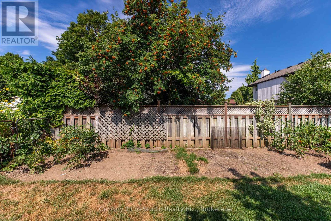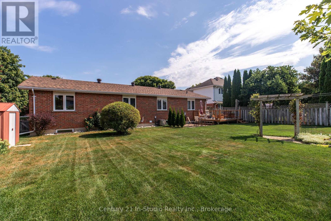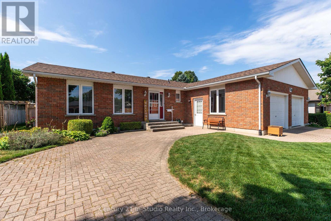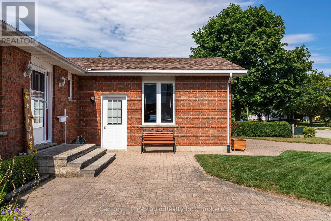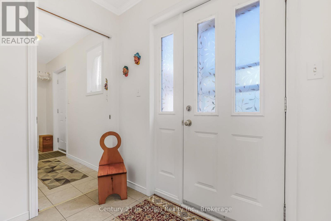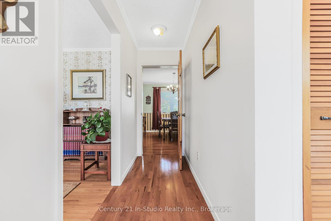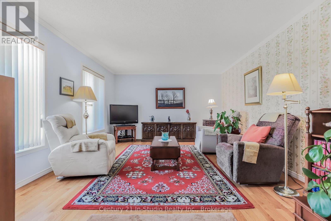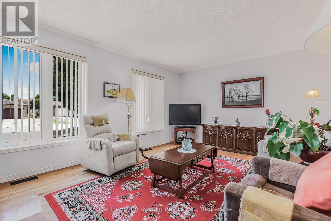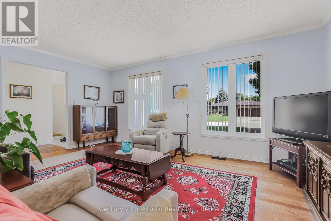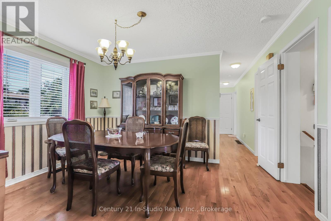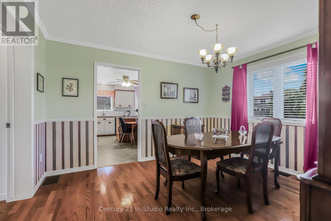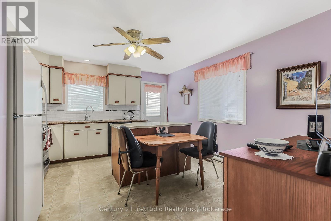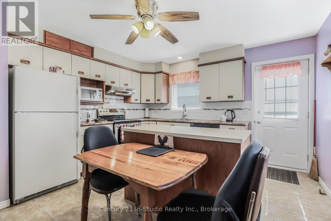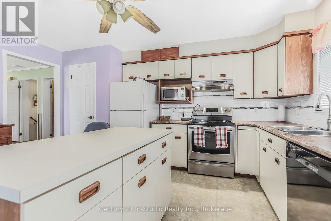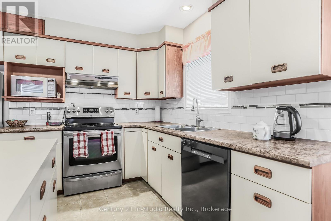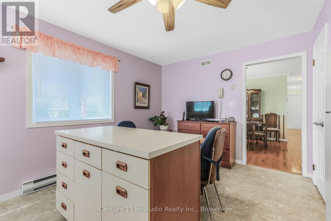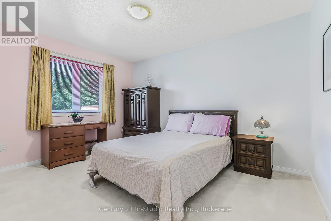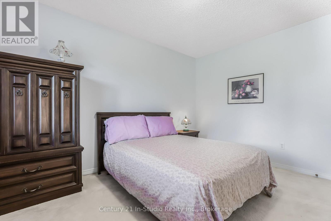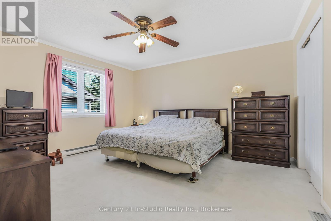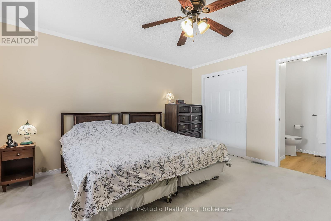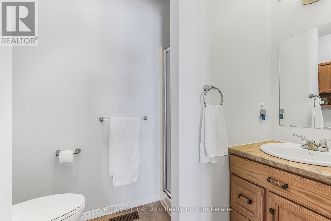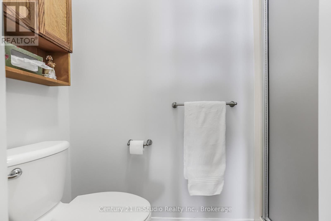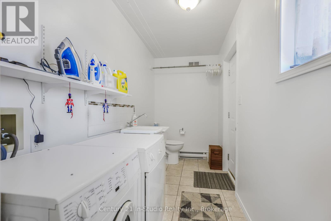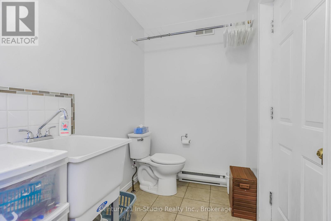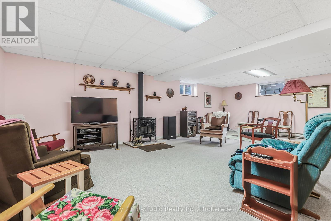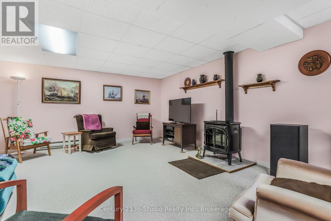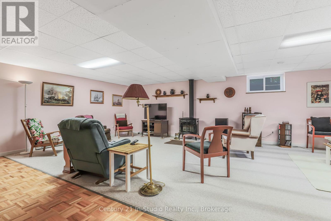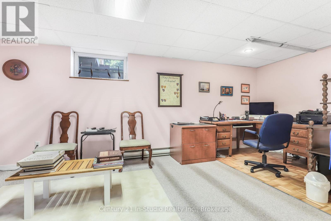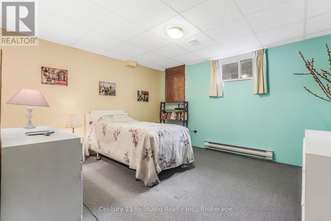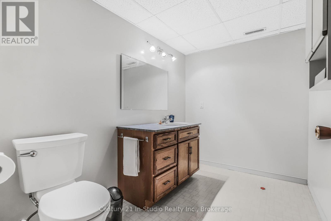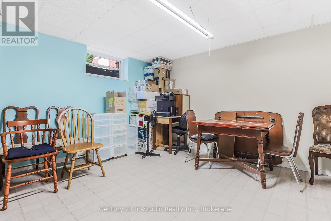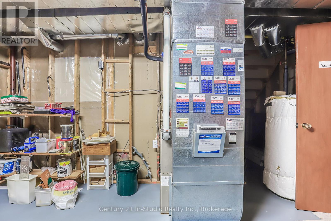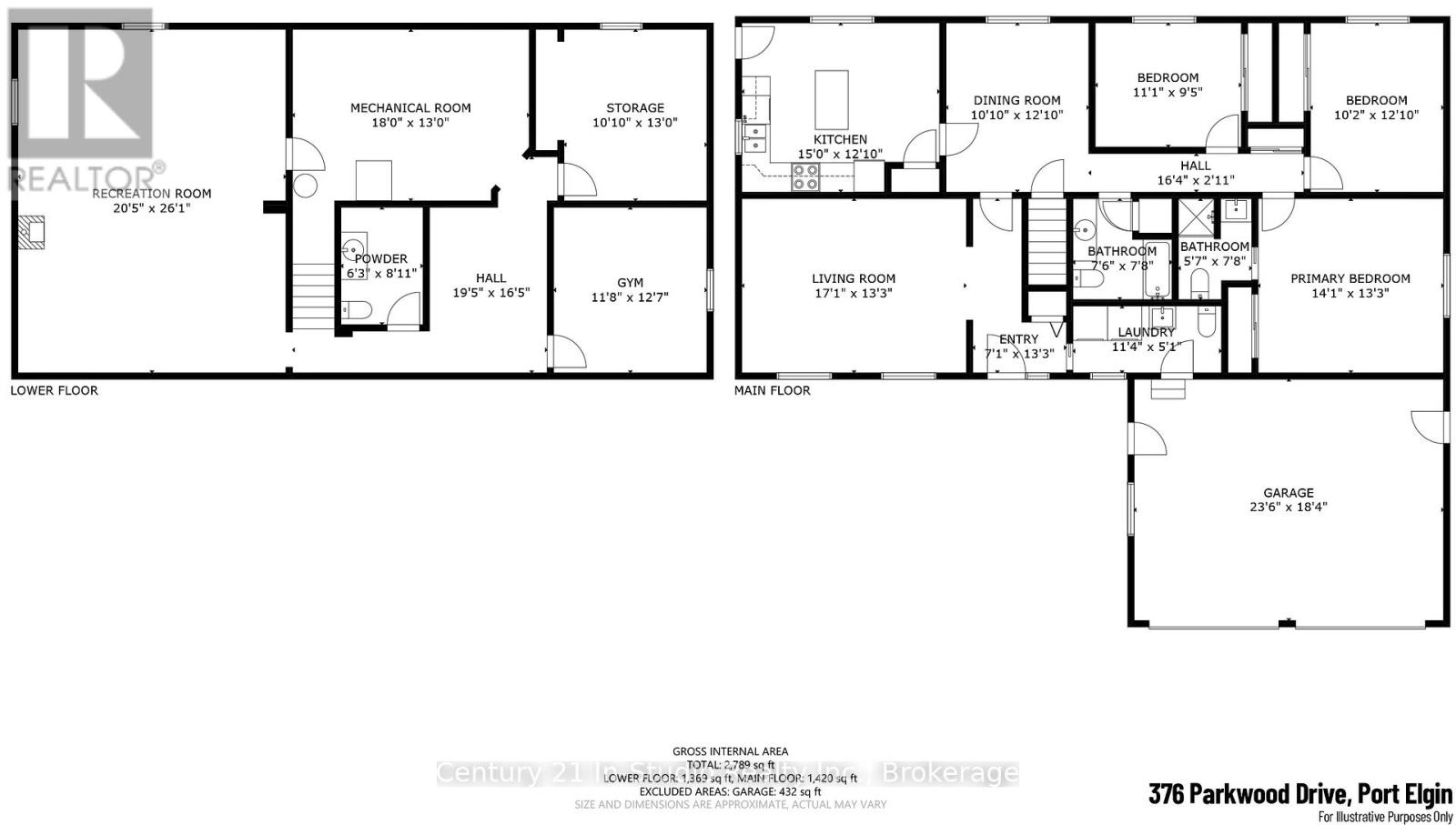376 Parkwood Drive Saugeen Shores, Ontario N0H 2C2
$679,000
Welcome to this sweet red brick bungalow, perfectly located on a quiet street in the heart of Port Elgin. Built in 1990 by Royal Homes and R2000 certified, this well-maintained property combines comfort, efficiency, and convenience. From here, you can walk to the beach, downtown shops, restaurants, and local schools - making it an ideal spot for families, retirees, or anyone looking to enjoy the best of town living.The main floor offers three bedrooms and two and a half baths, with hardwood floors in the principal rooms adding warmth and charm. The kitchen and dining areas flow easily into the living space, making it a welcoming home for everyday living and entertaining. The primary bedroom includes its own ensuite, while the additional bedrooms are flexible for family, guests, or office use.The lower level is mostly finished, featuring a spacious family room, bathroom, and additional rooms that can serve as storage, hobby, craft, or office space -plenty of options to suit your lifestyle.This home has seen thoughtful updates over the years, including a forced-air gas furnace (2022) with HRV system, asphalt shingles (2024), and windows replaced approximately 10 years ago. These upgrades mean peace of mind and energy efficiency for years to come.Step outside to a lovely landscaped backyard, perfect for relaxing or entertaining. The paving stone driveway leads to a convenient attached two-car garage, providing ample parking and storage. If you're looking for a move-in ready home that offers charm, efficiency, and a walkable lifestyle close to everything, this red brick bungalow is the one. (id:37788)
Property Details
| MLS® Number | X12351345 |
| Property Type | Single Family |
| Community Name | Saugeen Shores |
| Amenities Near By | Beach, Park |
| Equipment Type | None |
| Parking Space Total | 10 |
| Rental Equipment Type | None |
| Structure | Deck, Patio(s) |
Building
| Bathroom Total | 4 |
| Bedrooms Above Ground | 3 |
| Bedrooms Total | 3 |
| Age | 31 To 50 Years |
| Amenities | Fireplace(s) |
| Appliances | Water Heater, Water Meter, Dryer, Stove, Washer, Window Coverings, Refrigerator |
| Architectural Style | Bungalow |
| Basement Development | Partially Finished |
| Basement Type | Full (partially Finished) |
| Construction Style Attachment | Detached |
| Cooling Type | Central Air Conditioning |
| Exterior Finish | Brick |
| Fireplace Present | Yes |
| Fireplace Total | 1 |
| Foundation Type | Concrete |
| Half Bath Total | 2 |
| Heating Fuel | Natural Gas |
| Heating Type | Forced Air |
| Stories Total | 1 |
| Size Interior | 1500 - 2000 Sqft |
| Type | House |
| Utility Water | Municipal Water |
Parking
| Attached Garage | |
| Garage |
Land
| Acreage | No |
| Land Amenities | Beach, Park |
| Sewer | Sanitary Sewer |
| Size Depth | 128 Ft |
| Size Frontage | 70 Ft |
| Size Irregular | 70 X 128 Ft |
| Size Total Text | 70 X 128 Ft |
| Zoning Description | R1 |
Rooms
| Level | Type | Length | Width | Dimensions |
|---|---|---|---|---|
| Basement | Recreational, Games Room | 6.22 m | 7.95 m | 6.22 m x 7.95 m |
| Basement | Utility Room | 5.49 m | 3.96 m | 5.49 m x 3.96 m |
| Basement | Other | 3.3 m | 3.96 m | 3.3 m x 3.96 m |
| Basement | Other | 3.56 m | 3.84 m | 3.56 m x 3.84 m |
| Basement | Bathroom | 1.91 m | 2.72 m | 1.91 m x 2.72 m |
| Main Level | Kitchen | 4.57 m | 3.91 m | 4.57 m x 3.91 m |
| Main Level | Dining Room | 3.3 m | 3.91 m | 3.3 m x 3.91 m |
| Main Level | Living Room | 5.21 m | 4.04 m | 5.21 m x 4.04 m |
| Main Level | Bedroom | 3.38 m | 2.87 m | 3.38 m x 2.87 m |
| Main Level | Bedroom | 3.1 m | 3.91 m | 3.1 m x 3.91 m |
| Main Level | Primary Bedroom | 4.29 m | 4.04 m | 4.29 m x 4.04 m |
| Main Level | Bathroom | 2.29 m | 2.34 m | 2.29 m x 2.34 m |
| Main Level | Bathroom | 1.7 m | 2.34 m | 1.7 m x 2.34 m |
| Main Level | Foyer | 2.16 m | 4.04 m | 2.16 m x 4.04 m |
| Main Level | Laundry Room | 3.45 m | 1.55 m | 3.45 m x 1.55 m |
Utilities
| Cable | Available |
| Electricity | Installed |
| Sewer | Installed |
https://www.realtor.ca/real-estate/28747718/376-parkwood-drive-saugeen-shores-saugeen-shores
174 High Street, Unit 101
Southampton, Ontario N0H 2L0
(519) 375-6585
instudiorealty.c21.ca/
174 High Street, Unit 101
Southampton, Ontario N0H 2L0
(519) 375-6585
instudiorealty.c21.ca/
Interested?
Contact us for more information

