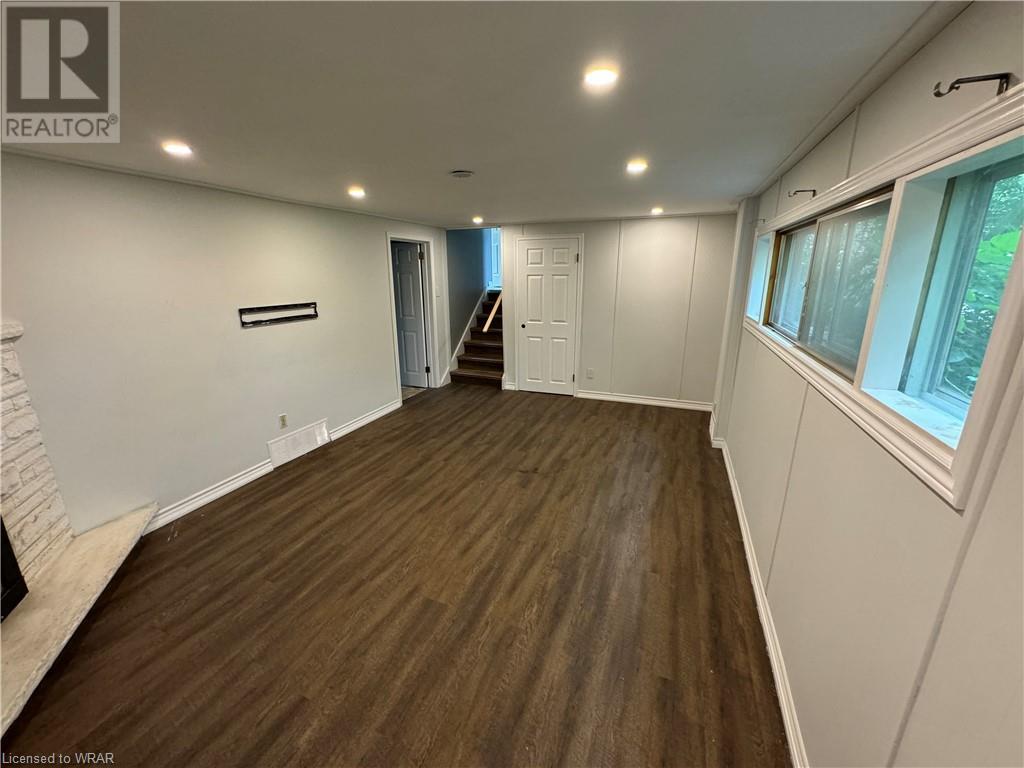37 Strathcona Crescent Kitchener, Ontario N2B 2W8
3 Bedroom
2 Bathroom
1550 sqft
Fireplace
Central Air Conditioning
Forced Air
$769,900
Step right into 37 Strathcona Cr; a wonderful 4 level sidesplit with extra storage or possibly a children's hide away play area. This delightful 3 bedroom, 2 washroom home sits on a quiet street in a treed neighbourhood. All this opening onto a large family sized backyard. Don't blink, this gone in a moment opportunity is located with convenient access to shopping, entertainment, schools, parks and much more. Truly a must see! Book your private showing today! (id:37788)
Property Details
| MLS® Number | 40621053 |
| Property Type | Single Family |
| Amenities Near By | Airport, Golf Nearby, Hospital, Park, Public Transit, Schools, Shopping |
| Equipment Type | Water Heater |
| Features | Paved Driveway, Country Residential |
| Parking Space Total | 3 |
| Rental Equipment Type | Water Heater |
Building
| Bathroom Total | 2 |
| Bedrooms Above Ground | 3 |
| Bedrooms Total | 3 |
| Basement Development | Partially Finished |
| Basement Type | Full (partially Finished) |
| Constructed Date | 1967 |
| Construction Style Attachment | Detached |
| Cooling Type | Central Air Conditioning |
| Exterior Finish | Brick, Vinyl Siding |
| Fireplace Present | Yes |
| Fireplace Total | 1 |
| Foundation Type | Poured Concrete |
| Half Bath Total | 1 |
| Heating Fuel | Natural Gas |
| Heating Type | Forced Air |
| Size Interior | 1550 Sqft |
| Type | House |
| Utility Water | Municipal Water |
Parking
| Attached Garage |
Land
| Access Type | Highway Access |
| Acreage | No |
| Land Amenities | Airport, Golf Nearby, Hospital, Park, Public Transit, Schools, Shopping |
| Sewer | Municipal Sewage System |
| Size Frontage | 64 Ft |
| Size Total Text | Under 1/2 Acre |
| Zoning Description | R2a |
Rooms
| Level | Type | Length | Width | Dimensions |
|---|---|---|---|---|
| Second Level | Kitchen | 11'5'' x 10'0'' | ||
| Second Level | Dining Room | 11'10'' x 9'7'' | ||
| Second Level | Living Room | 18'0'' x 11'10'' | ||
| Third Level | 4pc Bathroom | Measurements not available | ||
| Third Level | Bedroom | 11'4'' x 10'4'' | ||
| Third Level | Bedroom | 13'0'' x 9'6'' | ||
| Third Level | Primary Bedroom | 14'9'' x 9'5'' | ||
| Basement | Laundry Room | 11'6'' x 10'0'' | ||
| Basement | 2pc Bathroom | Measurements not available | ||
| Basement | Recreation Room | 18'0'' x 11'10'' | ||
| Main Level | Family Room | 17'11'' x 11'6'' |
https://www.realtor.ca/real-estate/27179673/37-strathcona-crescent-kitchener

RE/MAX REAL ESTATE CENTRE INC., BROKERAGE
766 Old Hespeler Rd
Cambridge, Ontario N3H 5L8
766 Old Hespeler Rd
Cambridge, Ontario N3H 5L8
(519) 623-6200
(519) 623-3541

RE/MAX REAL ESTATE CENTRE INC., BROKERAGE
766 Old Hespeler Rd
Cambridge, Ontario N3H 5L8
766 Old Hespeler Rd
Cambridge, Ontario N3H 5L8
(519) 623-6200
(519) 623-3541

RE/MAX REAL ESTATE CENTRE INC., BROKERAGE
766 Old Hespeler Rd
Cambridge, Ontario N3H 5L8
766 Old Hespeler Rd
Cambridge, Ontario N3H 5L8
(519) 623-6200
(519) 623-3541
Interested?
Contact us for more information












