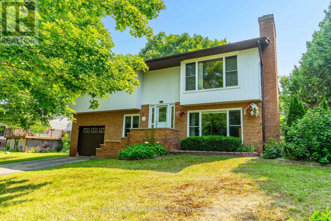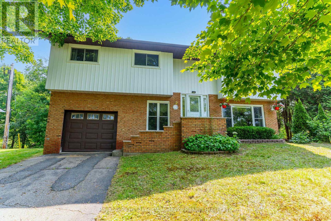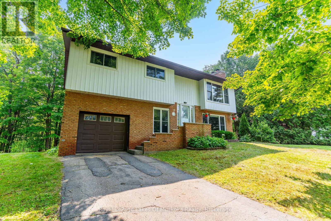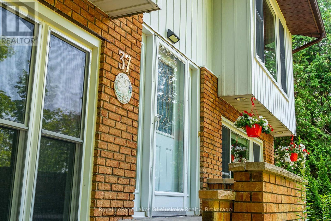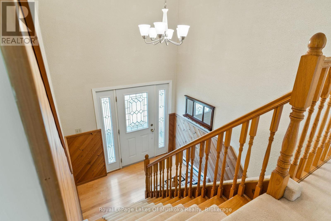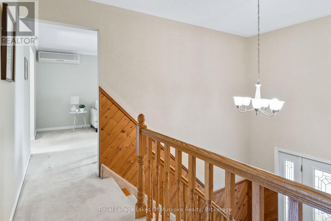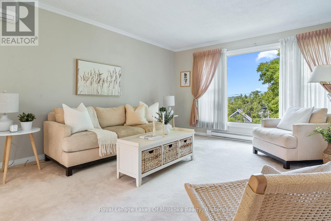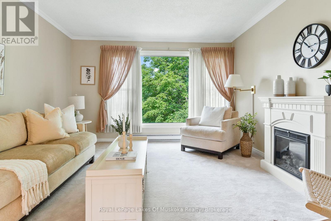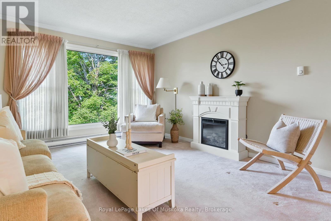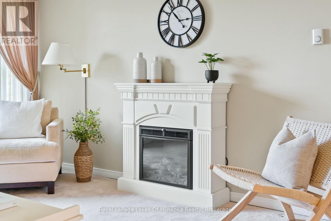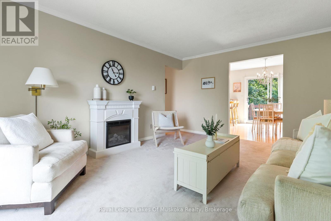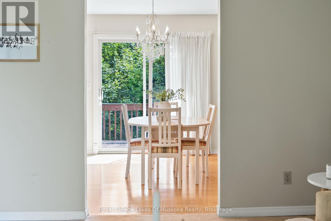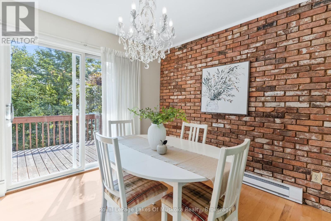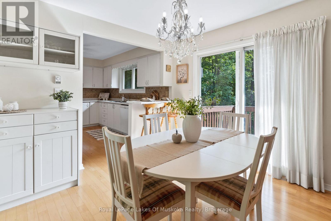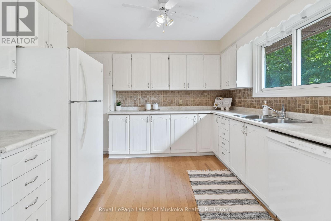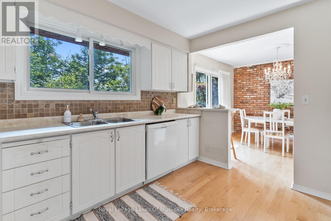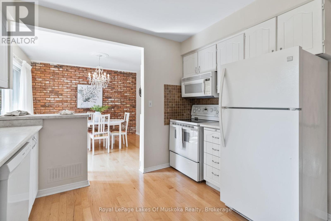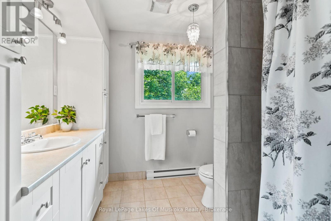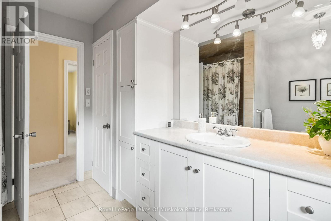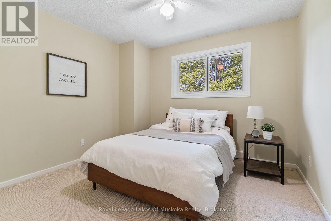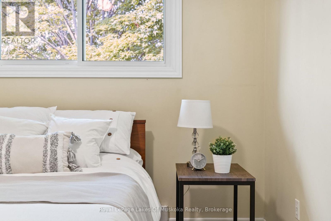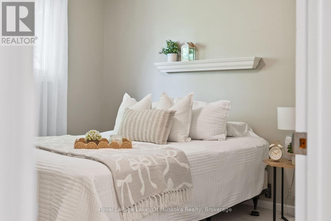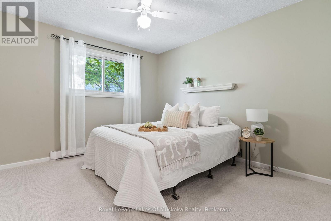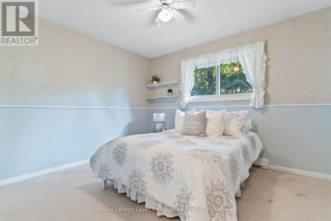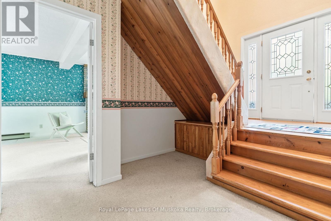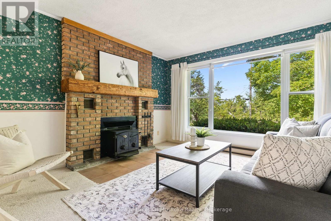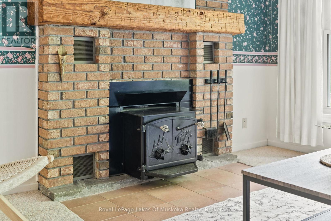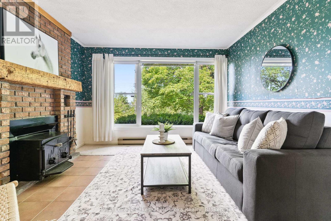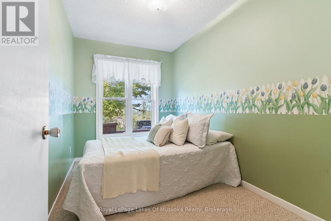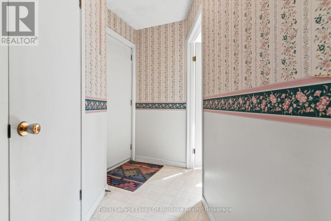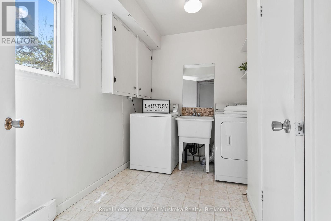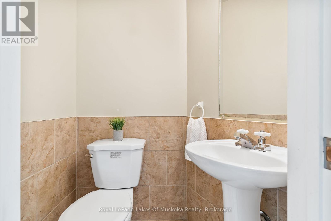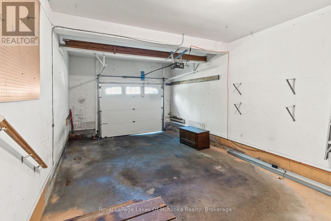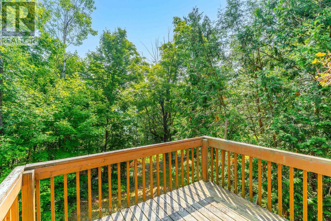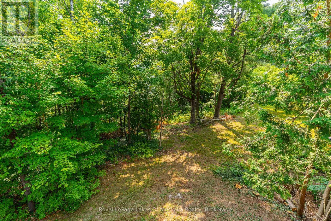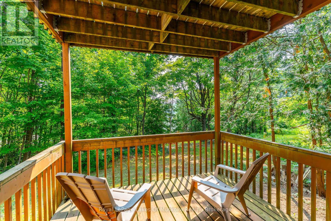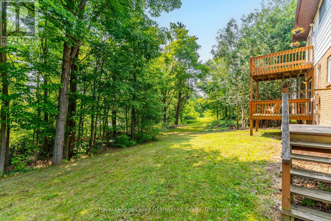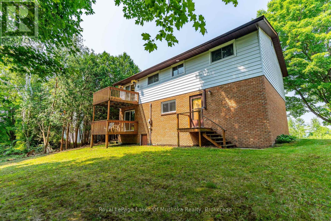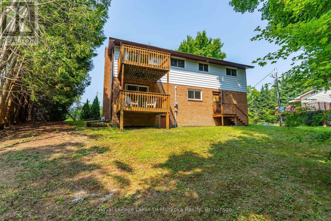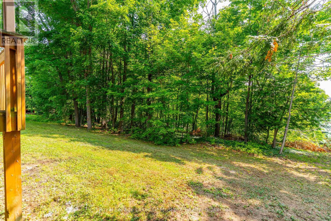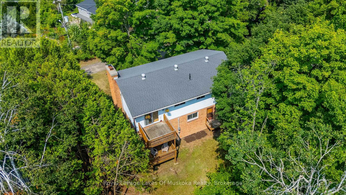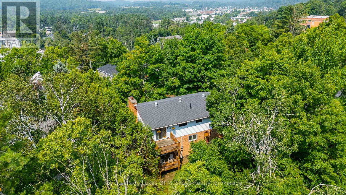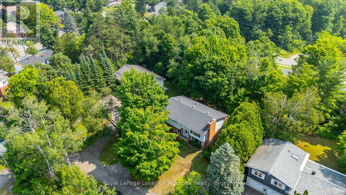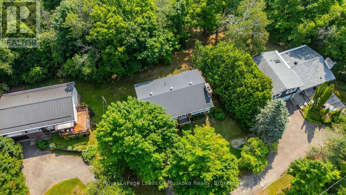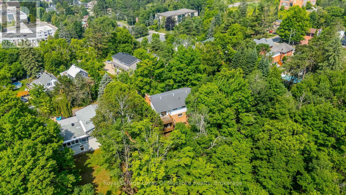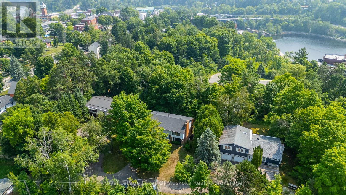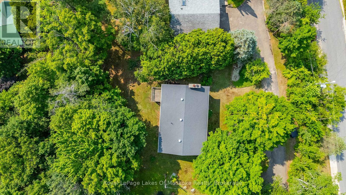37 Church Street Bracebridge (Monck (Bracebridge)), Ontario P1L 2A2
$649,000
Welcome to 37 Church Street, conveniently situated on a gently elevated lot in the heart of Bracebridge. Built in 1976, this raised bungalow family home features an attached oversized, single-car garage and a paved driveway. Inside, the foyer offers hardwood flooring and leads up to the main level, featuring a bright and comfortable living room with views of the treed front yard and Jubilee Park in the distance. The adjoining dining room with hardwood floors, an attractive exposed brick feature wall, and sliding doors to a rear deck. The kitchen provides ample storage, counter space, and a tiled backsplash. Completing the main level are three spacious bedrooms, each with closets, and a 4-piece family bathroom.The lower level includes a cozy family room warmed by a brick fireplace with a wood stove insert and sliding glass doors leading to a second rear deck. Also located on this level are a fourth bedroom, a 2-piece bath with laundry facilities, and interior access to the garage, which has an additional exterior door to the yard.This home is heated by electric baseboards, supplemented by a heat pump unit in the main-floor living room and the wood-burning fireplace. The property benefits from municipal water and sewer services. Ideal for families, this home offers solid construction, comfortable spaces, and an excellent location close to local amenities and parks. (id:37788)
Property Details
| MLS® Number | X12297090 |
| Property Type | Single Family |
| Community Name | Monck (Bracebridge) |
| Parking Space Total | 3 |
Building
| Bathroom Total | 2 |
| Bedrooms Above Ground | 4 |
| Bedrooms Total | 4 |
| Amenities | Fireplace(s) |
| Appliances | Dishwasher, Dryer, Stove, Washer, Refrigerator |
| Architectural Style | Raised Bungalow |
| Construction Style Attachment | Detached |
| Cooling Type | Wall Unit |
| Exterior Finish | Aluminum Siding, Brick |
| Fireplace Present | Yes |
| Fireplace Type | Insert |
| Foundation Type | Concrete |
| Half Bath Total | 1 |
| Heating Fuel | Electric |
| Heating Type | Baseboard Heaters |
| Stories Total | 1 |
| Size Interior | 1500 - 2000 Sqft |
| Type | House |
| Utility Water | Municipal Water |
Parking
| Attached Garage | |
| Garage |
Land
| Acreage | No |
| Sewer | Sanitary Sewer |
| Size Depth | 185 Ft |
| Size Frontage | 80 Ft |
| Size Irregular | 80 X 185 Ft |
| Size Total Text | 80 X 185 Ft|under 1/2 Acre |
| Zoning Description | R1 |
Rooms
| Level | Type | Length | Width | Dimensions |
|---|---|---|---|---|
| Lower Level | Family Room | 4.26 m | 7.51 m | 4.26 m x 7.51 m |
| Lower Level | Bedroom | 2.14 m | 3.53 m | 2.14 m x 3.53 m |
| Lower Level | Laundry Room | 4.27 m | 2.12 m | 4.27 m x 2.12 m |
| Lower Level | Bathroom | 1.16 m | 1 m | 1.16 m x 1 m |
| Main Level | Bathroom | 2.43 m | 3.14 m | 2.43 m x 3.14 m |
| Main Level | Living Room | 3.72 m | 4.89 m | 3.72 m x 4.89 m |
| Main Level | Kitchen | 3.65 m | 3.14 m | 3.65 m x 3.14 m |
| Main Level | Dining Room | 3.31 m | 3.14 m | 3.31 m x 3.14 m |
| Main Level | Bedroom | 3.24 m | 3.56 m | 3.24 m x 3.56 m |
| Main Level | Bedroom | 3.28 m | 3.56 m | 3.28 m x 3.56 m |
| Main Level | Bedroom | 3.52 m | 3.14 m | 3.52 m x 3.14 m |

100 West Mall Rd
Bracebridge, Ontario P1L 1Z1
(705) 645-5257
(705) 645-1238
www.rlpmuskoka.com/

100 West Mall Rd
Bracebridge, Ontario P1L 1Z1
(705) 645-5257
(705) 645-1238
www.rlpmuskoka.com/
Interested?
Contact us for more information

