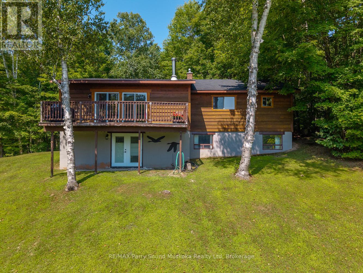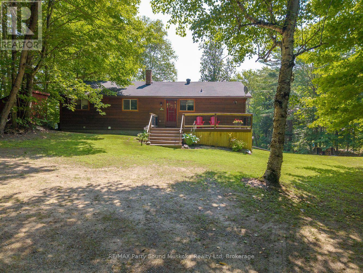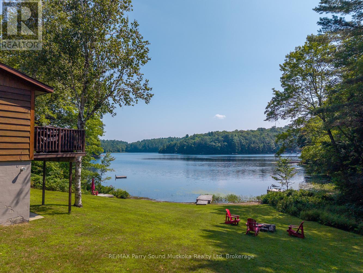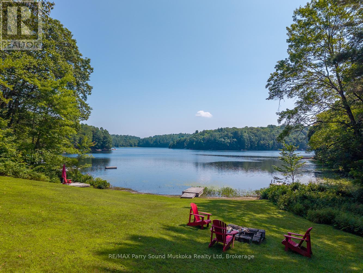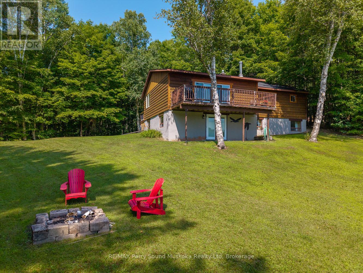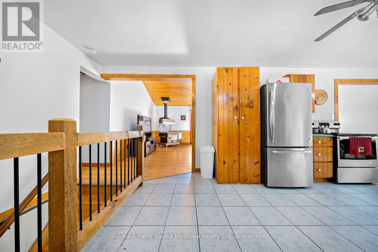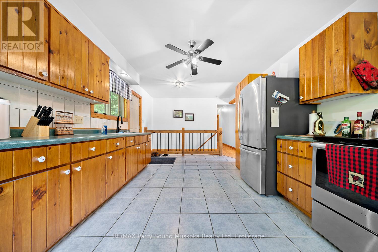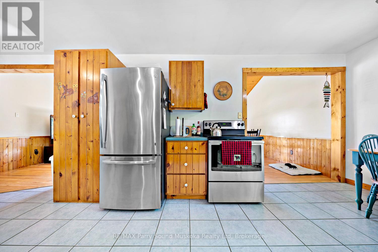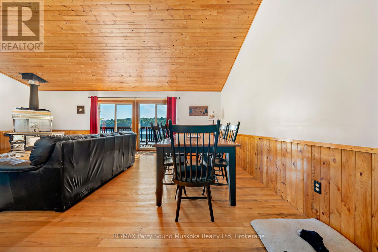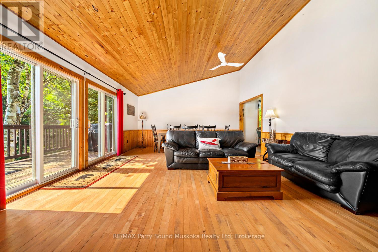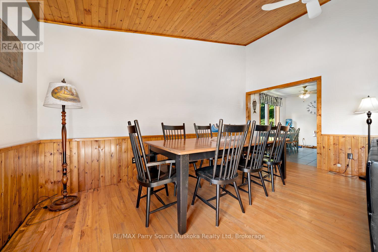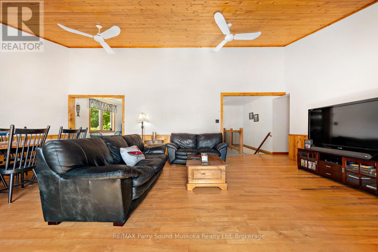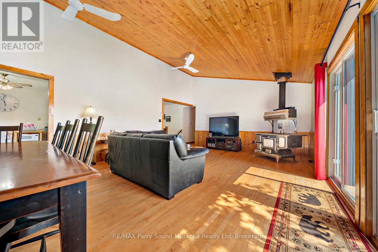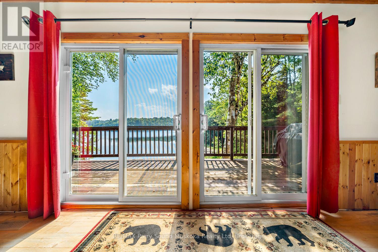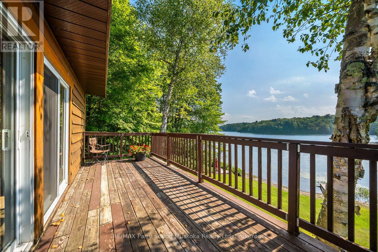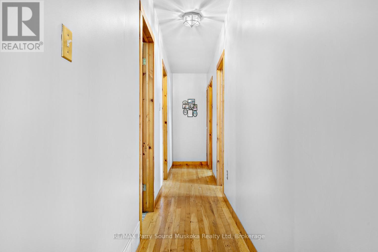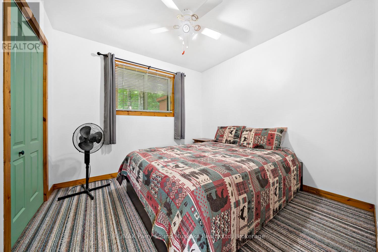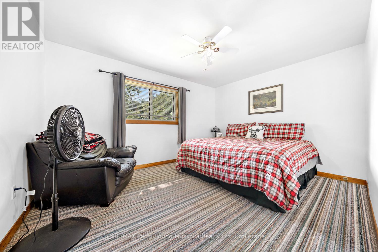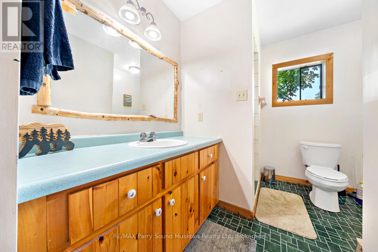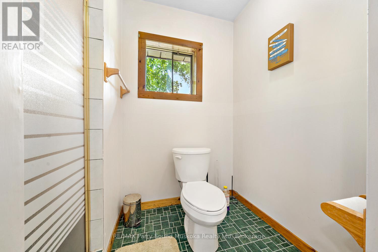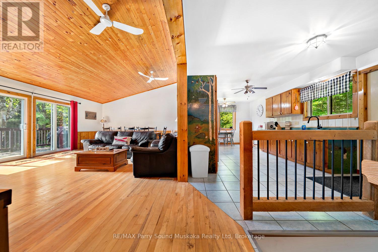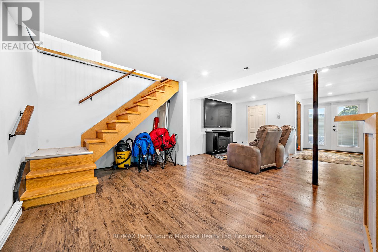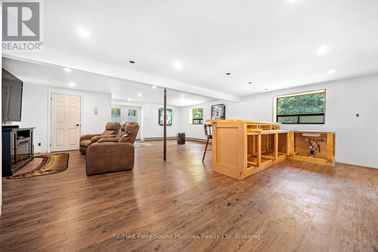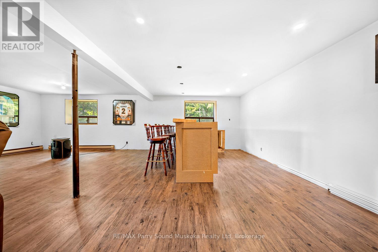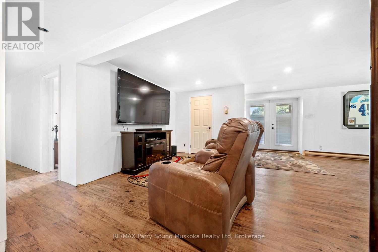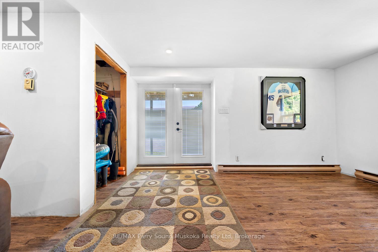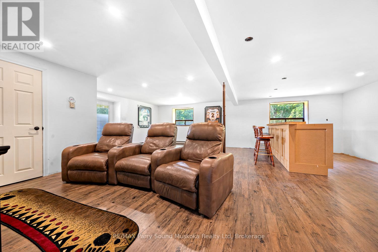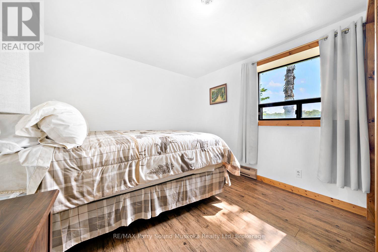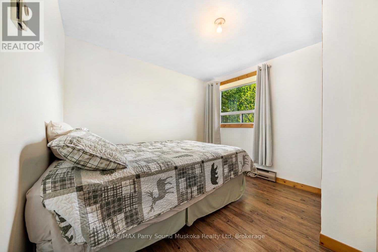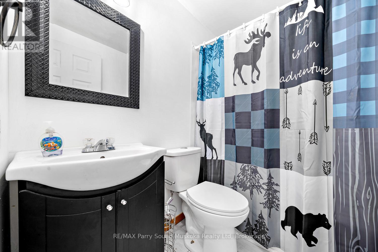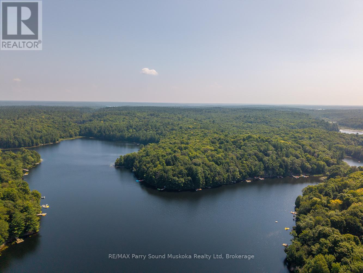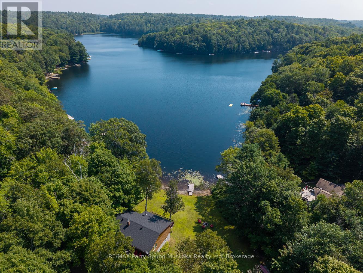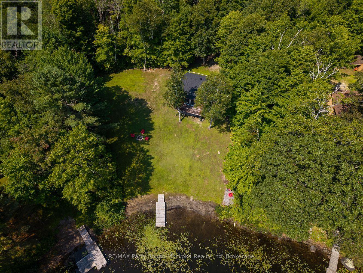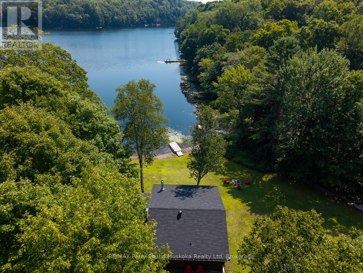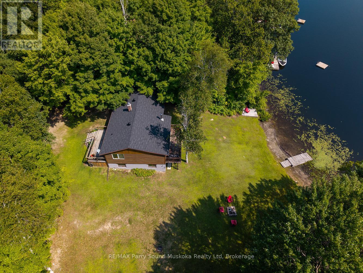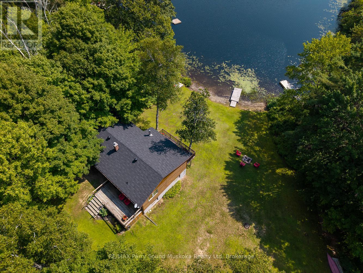367 Marshall Road Seguin, Ontario P2A 2W8
$800,000
Over an acre of gently sloping property with 100 feet of sandy shoreline on Virtue Lake, perfect for swimming and family fun. This spacious cottage offers three bedrooms on the main level plus a fully finished walkout basement with two additional bedrooms, a rec room, an extra bathroom, and laundry. Vaulted ceilings and spalted beech hardwood floors add warmth and character, while the waterfront setting invites boating into Horseshoe Lake for fishing or water sports. Just two hours north of Toronto on a quiet, seasonally maintained road, it is an ideal spot to relax, recharge, and make lasting cottage memories. (id:37788)
Property Details
| MLS® Number | X12341433 |
| Property Type | Single Family |
| Community Name | Seguin |
| Easement | Right Of Way |
| Features | Carpet Free |
| Parking Space Total | 7 |
| Structure | Dock |
| View Type | Direct Water View |
| Water Front Name | Virtue Lake |
| Water Front Type | Waterfront |
Building
| Bathroom Total | 2 |
| Bedrooms Above Ground | 3 |
| Bedrooms Below Ground | 2 |
| Bedrooms Total | 5 |
| Age | 31 To 50 Years |
| Appliances | Water Heater, All, Furniture |
| Architectural Style | Bungalow |
| Basement Development | Finished |
| Basement Features | Walk Out |
| Basement Type | N/a (finished) |
| Construction Style Attachment | Detached |
| Exterior Finish | Wood |
| Fireplace Present | Yes |
| Foundation Type | Block, Concrete |
| Heating Fuel | Electric |
| Heating Type | Baseboard Heaters |
| Stories Total | 1 |
| Size Interior | 1100 - 1500 Sqft |
| Type | House |
Parking
| No Garage |
Land
| Access Type | Private Docking |
| Acreage | No |
| Sewer | Septic System |
| Size Irregular | 100 X 291 Acre |
| Size Total Text | 100 X 291 Acre|1/2 - 1.99 Acres |
| Zoning Description | Lsr |
Rooms
| Level | Type | Length | Width | Dimensions |
|---|---|---|---|---|
| Basement | Bedroom 5 | 2.95 m | 3.05 m | 2.95 m x 3.05 m |
| Basement | Bathroom | 1.57 m | 2.05 m | 1.57 m x 2.05 m |
| Basement | Laundry Room | 2.71 m | 6.47 m | 2.71 m x 6.47 m |
| Basement | Recreational, Games Room | 8.57 m | 6.81 m | 8.57 m x 6.81 m |
| Basement | Bedroom 4 | 2.95 m | 3.55 m | 2.95 m x 3.55 m |
| Main Level | Living Room | 5.91 m | 3.98 m | 5.91 m x 3.98 m |
| Main Level | Kitchen | 3.52 m | 4.28 m | 3.52 m x 4.28 m |
| Main Level | Eating Area | 3.52 m | 2.17 m | 3.52 m x 2.17 m |
| Main Level | Dining Room | 3.45 m | 5.06 m | 3.45 m x 5.06 m |
| Main Level | Primary Bedroom | 3.33 m | 4.26 m | 3.33 m x 4.26 m |
| Main Level | Bedroom 2 | 2.91 m | 2.9 m | 2.91 m x 2.9 m |
| Main Level | Bedroom 3 | 2.9 m | 3 m | 2.9 m x 3 m |
| Main Level | Bathroom | 3.36 m | 2.3 m | 3.36 m x 2.3 m |
Utilities
| Electricity | Installed |
https://www.realtor.ca/real-estate/28726141/367-marshall-road-seguin-seguin

47 James Street
Parry Sound, Ontario P2A 1T6
(705) 746-9336
(705) 746-5176
Interested?
Contact us for more information

