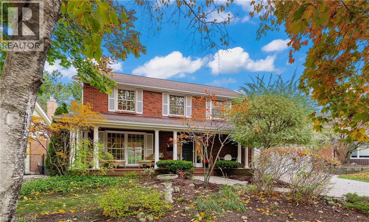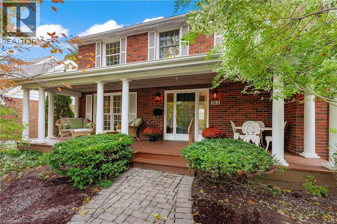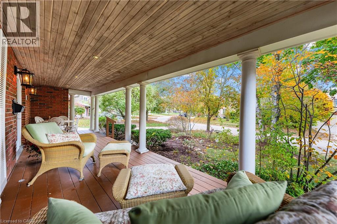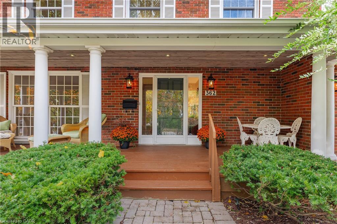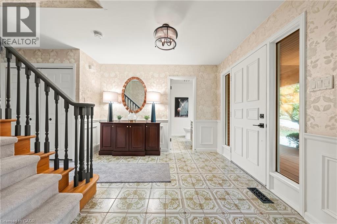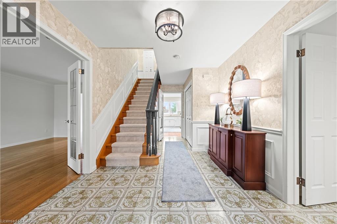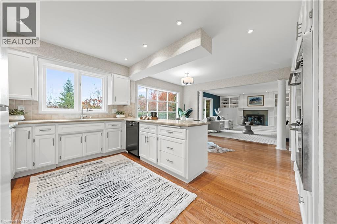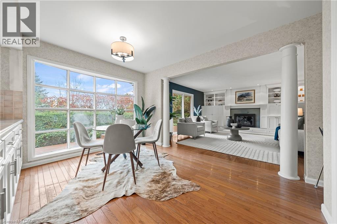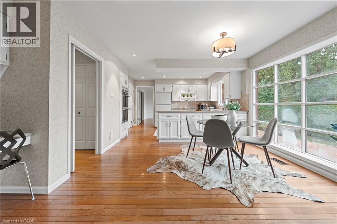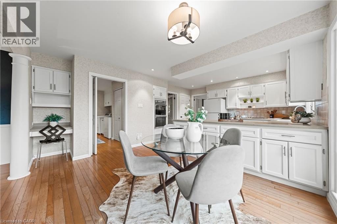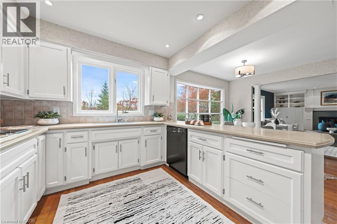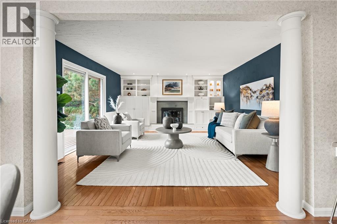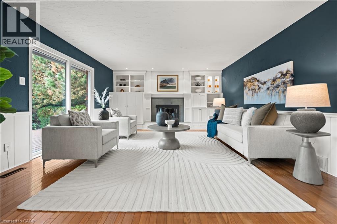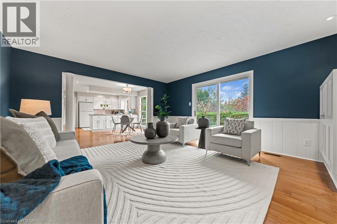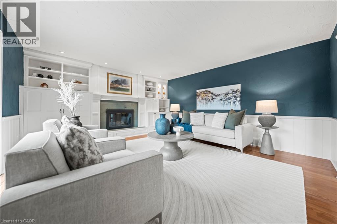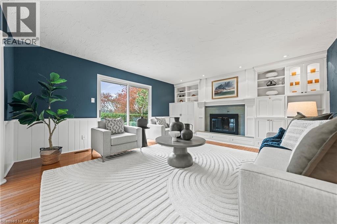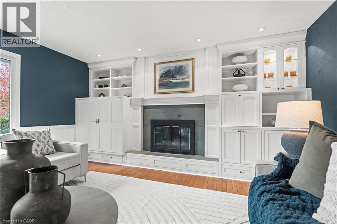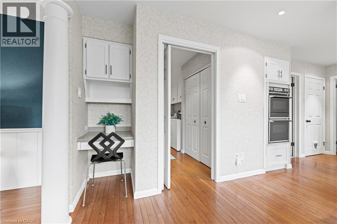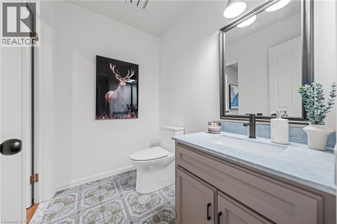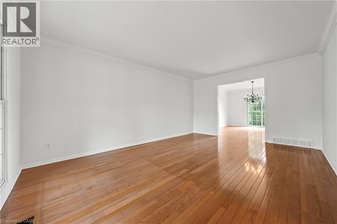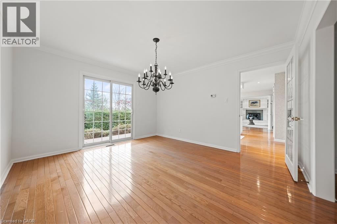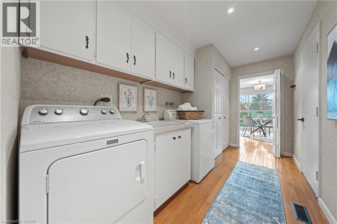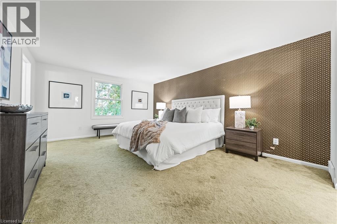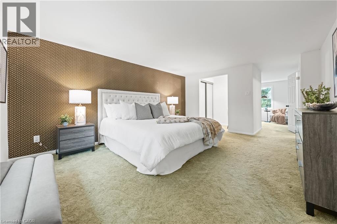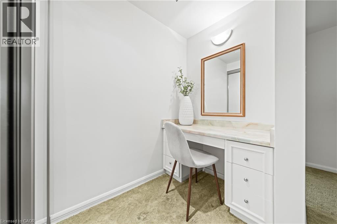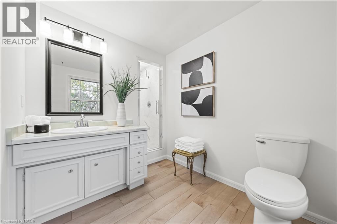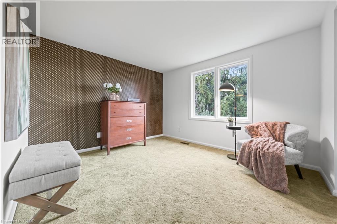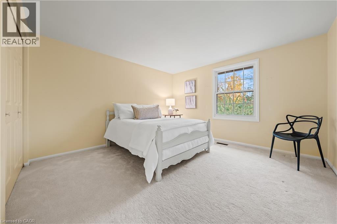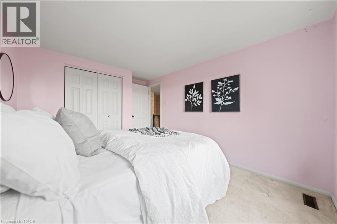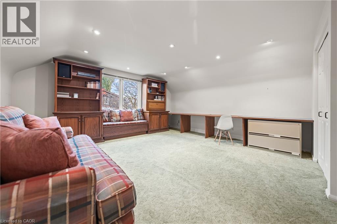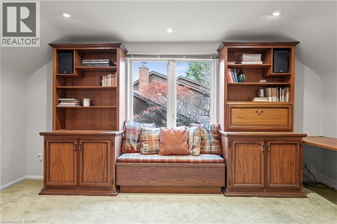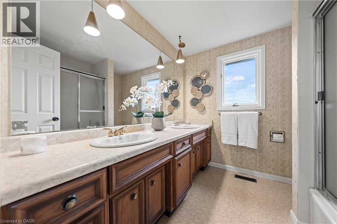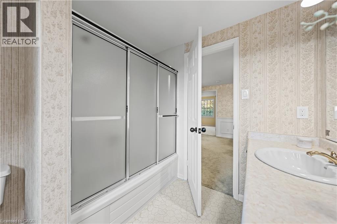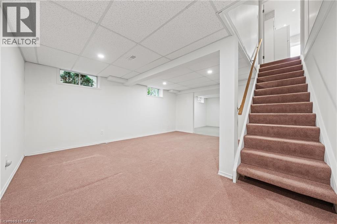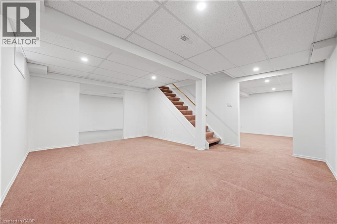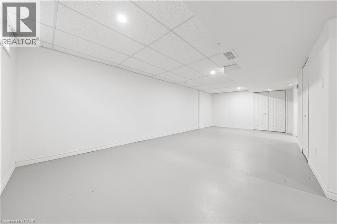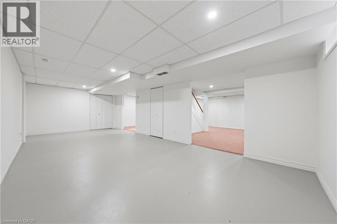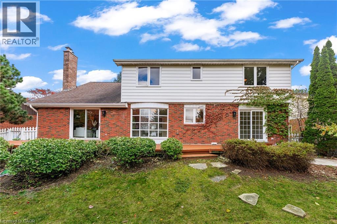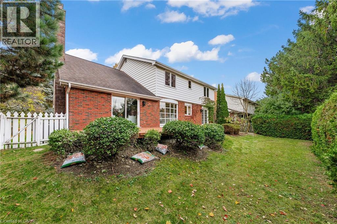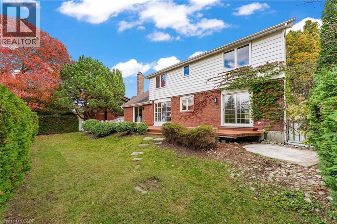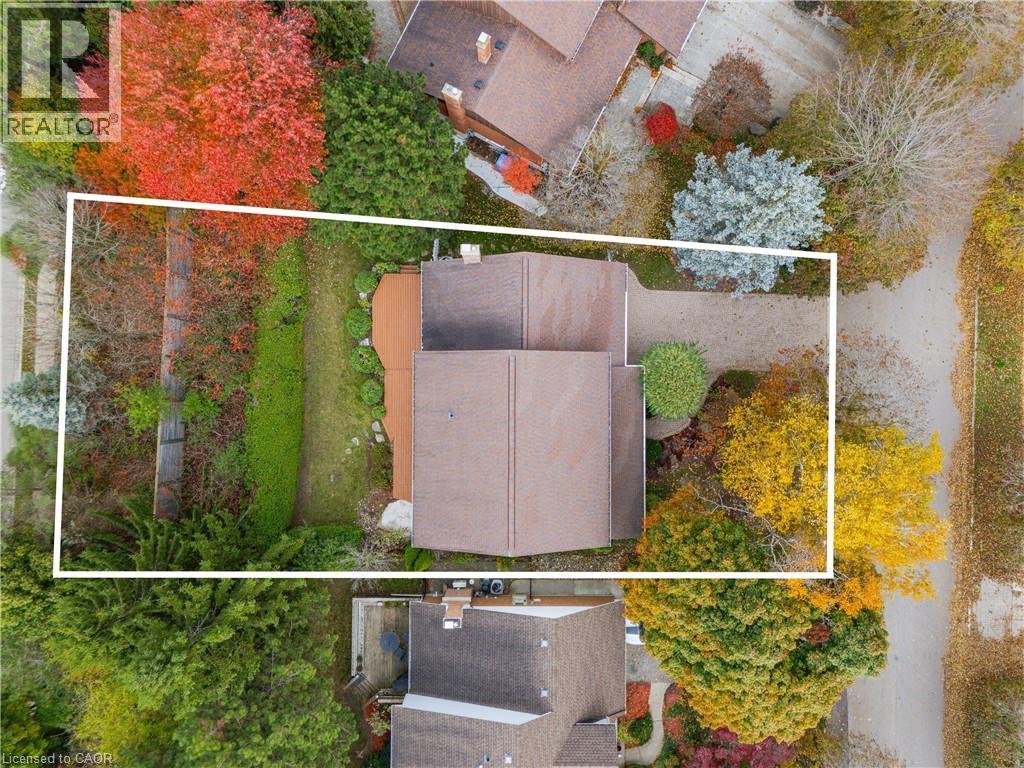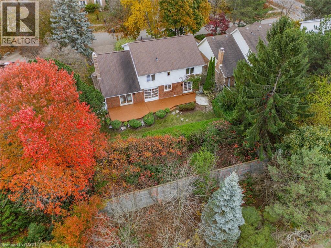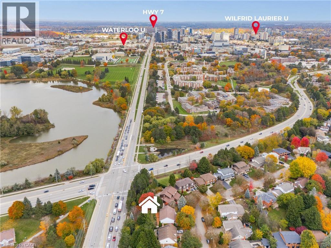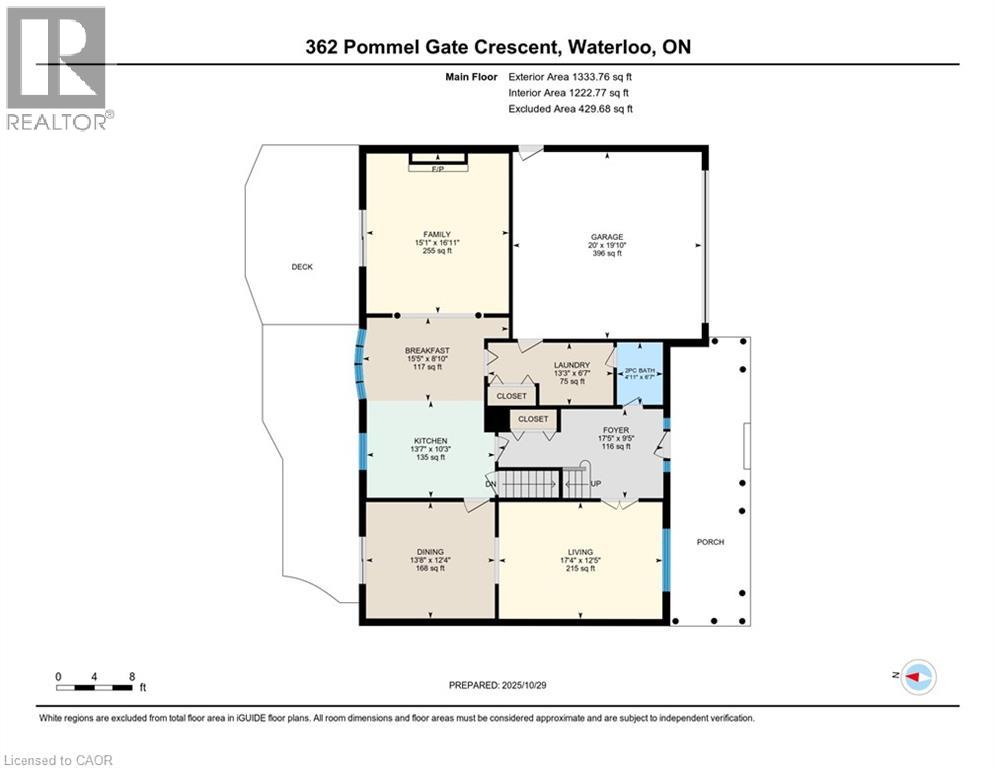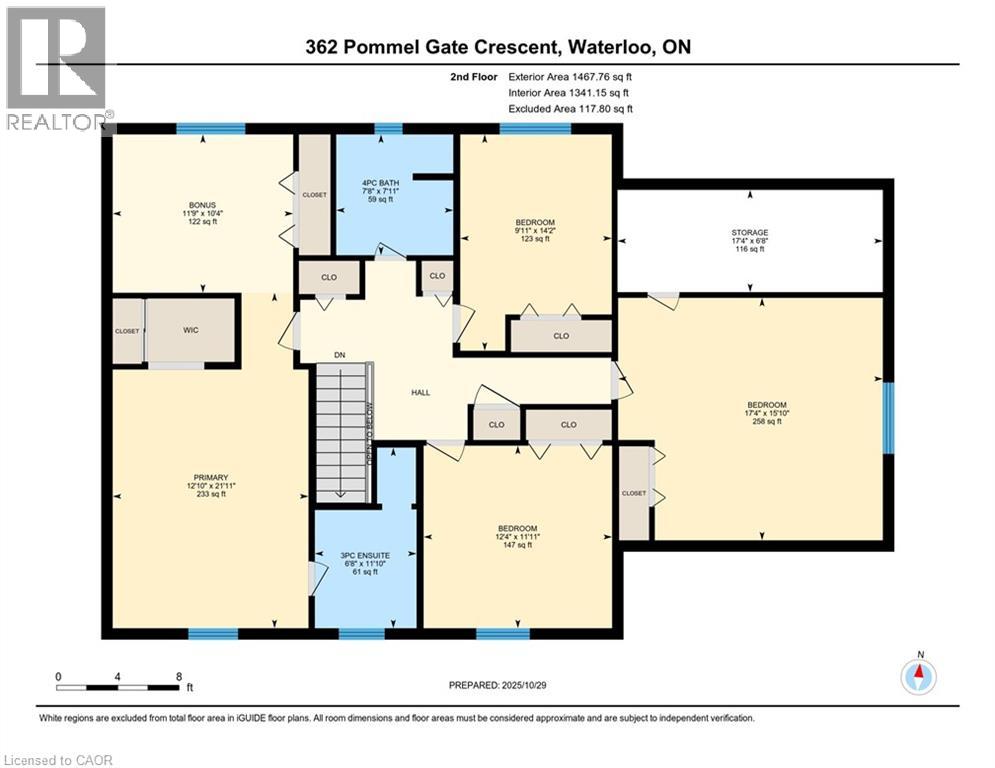362 Pommel Gate Crescent Waterloo, Ontario N2L 5X4
$999,900
Welcome to 362 Pommel Gate Crescent, a custom-built executive home in Waterloo’s prestigious Beechwood community. Lovingly cared for by one family for over 40 years, this residence offers timeless quality and pride of ownership throughout. With over 3,000 sq. ft. of finished living space, the home features 5 spacious bedrooms, a grand entrance, living room with fireplace, and separate dining and sitting rooms—perfect for entertaining. Freshly painted and set on a beautiful tree-lined lot, it also includes a finished basement for added versatility. Enjoy exclusive Beechwood amenities including a community pool, tennis courts, and clubhouse, all close to top-rated schools, trails, and parks. A rare opportunity in one of Waterloo’s most sought-after neighbourhoods. (id:37788)
Property Details
| MLS® Number | 40784176 |
| Property Type | Single Family |
| Amenities Near By | Park, Place Of Worship, Playground, Public Transit, Schools, Shopping |
| Community Features | Quiet Area, Community Centre, School Bus |
| Equipment Type | Water Heater |
| Parking Space Total | 6 |
| Pool Type | Pool |
| Rental Equipment Type | Water Heater |
| Structure | Porch |
Building
| Bathroom Total | 3 |
| Bedrooms Above Ground | 5 |
| Bedrooms Total | 5 |
| Appliances | Central Vacuum, Dishwasher, Dryer, Oven - Built-in, Refrigerator, Stove, Water Softener, Washer |
| Architectural Style | 2 Level |
| Basement Development | Finished |
| Basement Type | Full (finished) |
| Construction Style Attachment | Detached |
| Cooling Type | Central Air Conditioning |
| Exterior Finish | Aluminum Siding, Brick |
| Fire Protection | Smoke Detectors |
| Foundation Type | Poured Concrete |
| Half Bath Total | 1 |
| Heating Fuel | Natural Gas |
| Heating Type | Forced Air |
| Stories Total | 2 |
| Size Interior | 3708 Sqft |
| Type | House |
| Utility Water | Municipal Water |
Parking
| Attached Garage |
Land
| Access Type | Highway Access, Highway Nearby |
| Acreage | No |
| Land Amenities | Park, Place Of Worship, Playground, Public Transit, Schools, Shopping |
| Landscape Features | Landscaped |
| Sewer | Municipal Sewage System |
| Size Frontage | 61 Ft |
| Size Total Text | Under 1/2 Acre |
| Zoning Description | Sr2a |
Rooms
| Level | Type | Length | Width | Dimensions |
|---|---|---|---|---|
| Second Level | 4pc Bathroom | Measurements not available | ||
| Second Level | Bedroom | 11'9'' x 10'4'' | ||
| Second Level | Primary Bedroom | 21'11'' x 12'10'' | ||
| Second Level | Full Bathroom | Measurements not available | ||
| Second Level | Bedroom | 11'11'' x 12'4'' | ||
| Second Level | Bedroom | 14'2'' x 9'11'' | ||
| Second Level | Storage | 17'4'' x 6'8'' | ||
| Second Level | Bedroom | 17'4'' x 15'10'' | ||
| Basement | Utility Room | 21'7'' x 14'6'' | ||
| Basement | Recreation Room | 30'3'' x 27'10'' | ||
| Main Level | Dining Room | 12'4'' x 13'8'' | ||
| Main Level | Living Room | 12'5'' x 17'4'' | ||
| Main Level | Foyer | 17'5'' x 9'5'' | ||
| Main Level | 2pc Bathroom | 4'11'' x 6'7'' | ||
| Main Level | Laundry Room | 13'3'' x 6'7'' | ||
| Main Level | Kitchen | 13'7'' x 10'3'' | ||
| Main Level | Breakfast | 15'5'' x 8'10'' | ||
| Main Level | Family Room | 15'1'' x 16'1'' |
https://www.realtor.ca/real-estate/29047552/362-pommel-gate-crescent-waterloo
7-871 Victoria St. N., Unit 355a
Kitchener, Ontario N2B 3S4
1 (866) 530-7737
www.exprealty.ca/
Interested?
Contact us for more information

