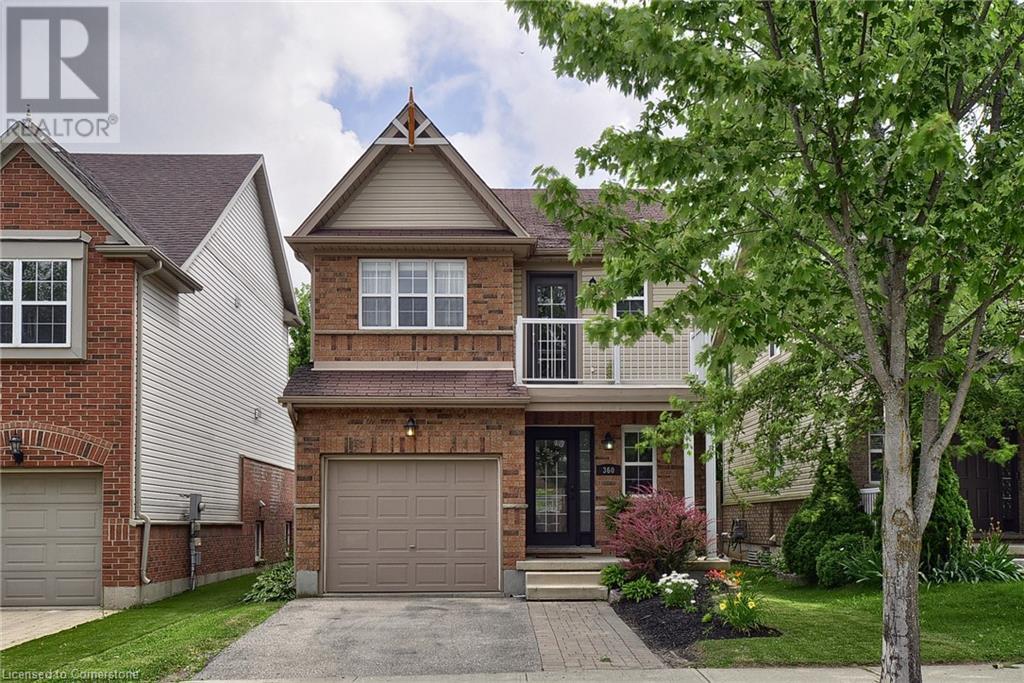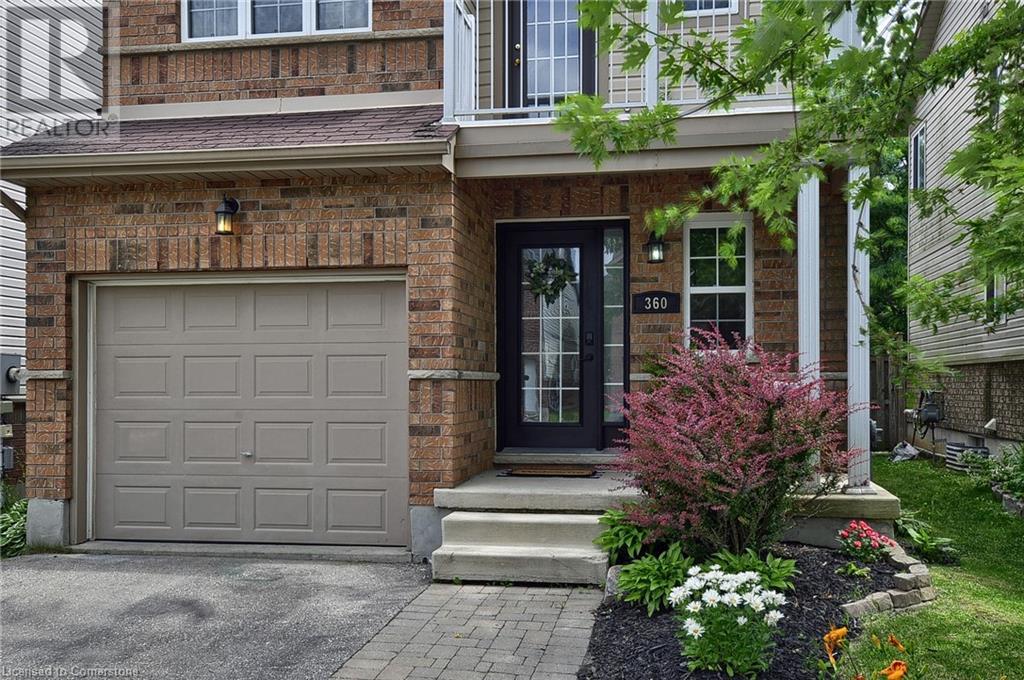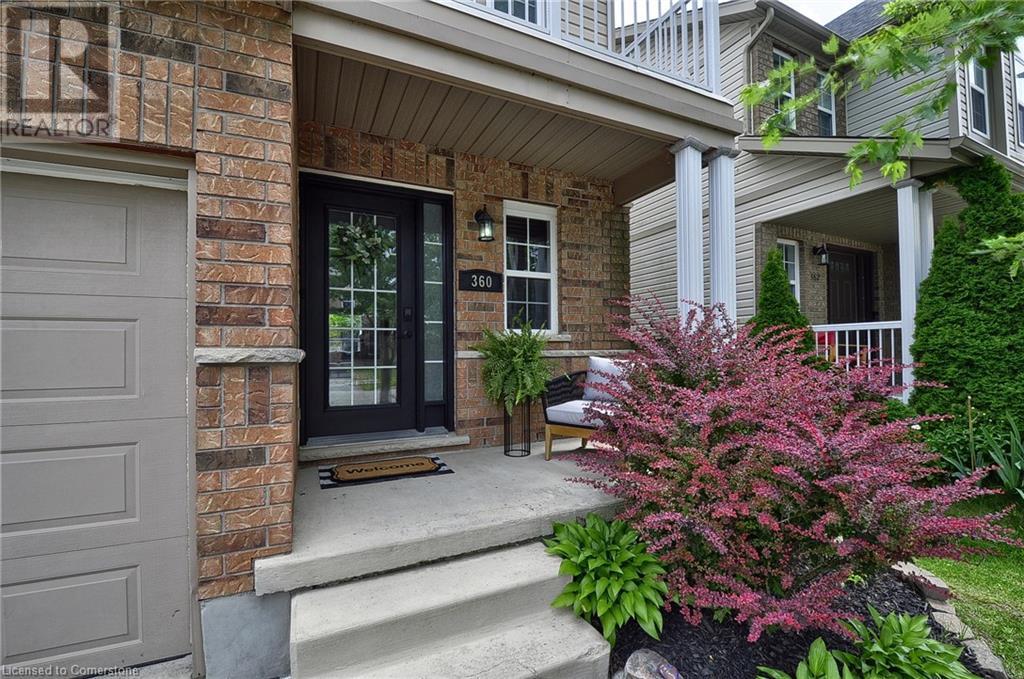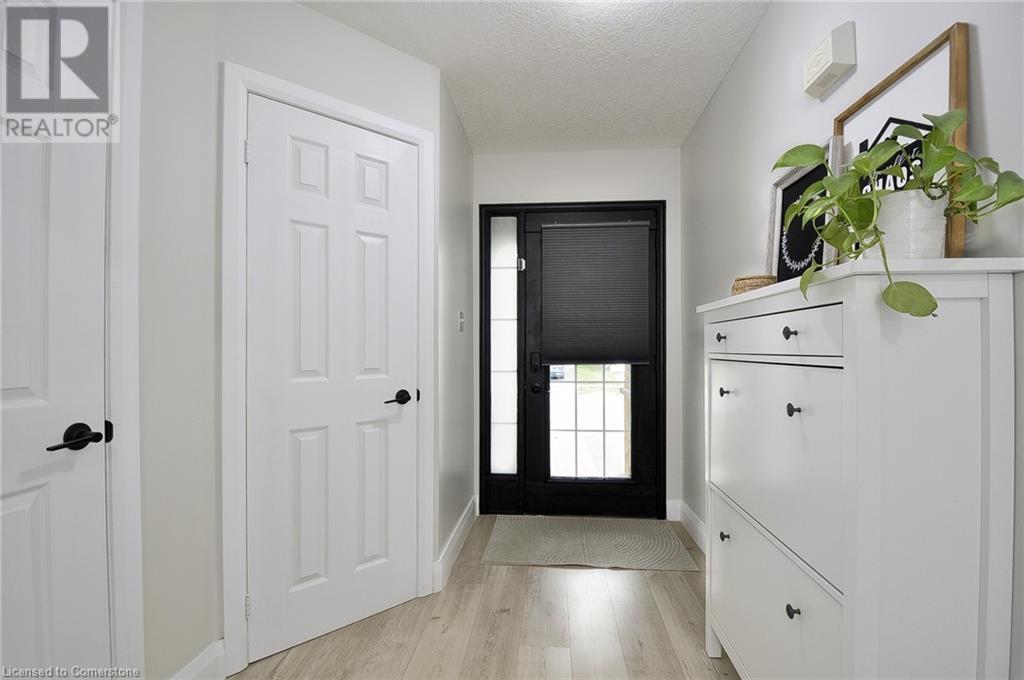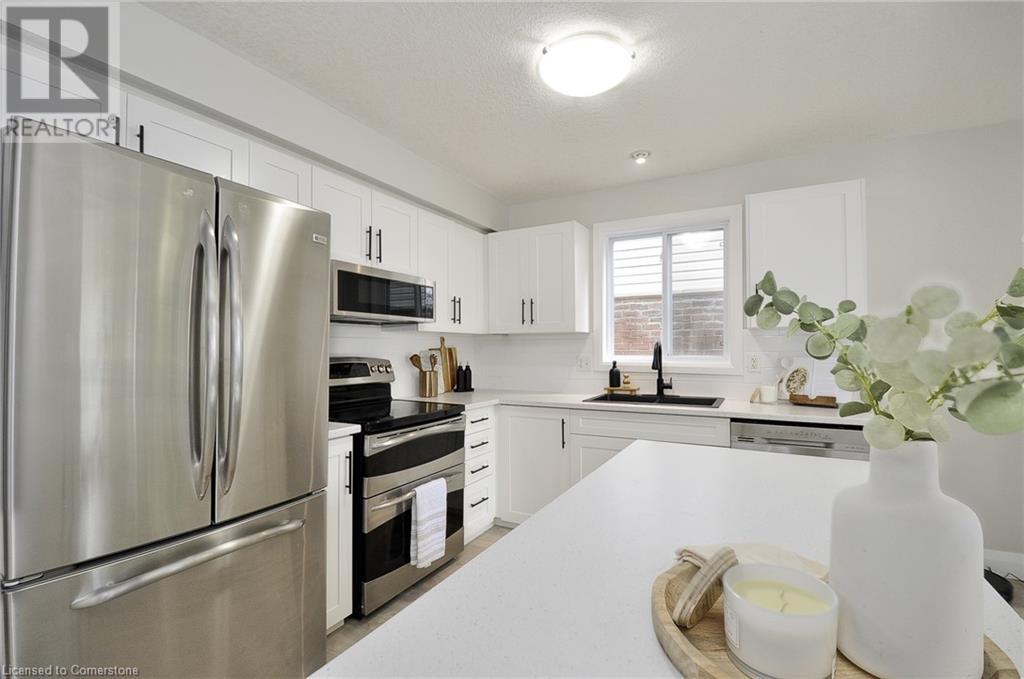360 Sauve Crescent Waterloo, Ontario N2T 2Y8
$789,900
Welcome to this beautifully maintained 2-storey home in the highly sought-after Clair Hills neighbourhood of Waterloo. Offering 1,429 sq ft of thoughtfully designed living space, this 3-bedroom home is perfect for families or professionals alike. The bright and open-concept main floor features a spacious living area and a walkout from the dinette to a generously sized deck, ideal for entertaining or enjoying quiet evenings outdoors. The fully fenced yard adds privacy and convenience. Upstairs, the primary bedroom impresses with two walk-in closets, while a charming Juliet balcony off the hallway adds a unique touch. The finished basement offers additional living space, perfect for a rec room, office, or guest area. Located just steps from Edna Staebler Public School and minutes from a bus route to the University of Waterloo, this home is surrounded by top amenities including bike and walking trails, a public library, YMCA, Costco, shopping, a medical centre, and a movie theatre. A fantastic opportunity to live in a vibrant, family-friendly community! (id:37788)
Property Details
| MLS® Number | 40746197 |
| Property Type | Single Family |
| Amenities Near By | Golf Nearby, Hospital, Park, Place Of Worship, Public Transit, Schools, Shopping |
| Community Features | Quiet Area |
| Equipment Type | Water Heater |
| Features | Sump Pump, Automatic Garage Door Opener |
| Parking Space Total | 3 |
| Rental Equipment Type | Water Heater |
| Structure | Shed |
Building
| Bathroom Total | 2 |
| Bedrooms Above Ground | 3 |
| Bedrooms Total | 3 |
| Appliances | Dishwasher, Dryer, Refrigerator, Stove, Water Softener, Washer, Window Coverings |
| Architectural Style | 2 Level |
| Basement Development | Finished |
| Basement Type | Full (finished) |
| Constructed Date | 2005 |
| Construction Style Attachment | Detached |
| Cooling Type | Central Air Conditioning |
| Exterior Finish | Brick, Vinyl Siding |
| Fireplace Present | Yes |
| Fireplace Total | 1 |
| Foundation Type | Poured Concrete |
| Half Bath Total | 1 |
| Heating Fuel | Natural Gas |
| Heating Type | Forced Air |
| Stories Total | 2 |
| Size Interior | 1429 Sqft |
| Type | House |
| Utility Water | Municipal Water, Unknown |
Parking
| Attached Garage |
Land
| Access Type | Highway Nearby |
| Acreage | No |
| Fence Type | Fence |
| Land Amenities | Golf Nearby, Hospital, Park, Place Of Worship, Public Transit, Schools, Shopping |
| Sewer | Municipal Sewage System |
| Size Depth | 107 Ft |
| Size Frontage | 30 Ft |
| Size Total Text | Under 1/2 Acre |
| Zoning Description | R5 |
Rooms
| Level | Type | Length | Width | Dimensions |
|---|---|---|---|---|
| Second Level | 4pc Bathroom | 6'0'' x 9'6'' | ||
| Second Level | Bedroom | 10'8'' x 9'10'' | ||
| Second Level | Bedroom | 11'6'' x 9'10'' | ||
| Second Level | Primary Bedroom | 14'0'' x 12'0'' | ||
| Basement | Recreation Room | 14'0'' x 19'6'' | ||
| Main Level | Dining Room | 10'3'' x 9'9'' | ||
| Main Level | 2pc Bathroom | 5'0'' x 5'0'' | ||
| Main Level | Kitchen | 10'3'' x 8'10'' | ||
| Main Level | Great Room | 14'6'' x 9'10'' |
https://www.realtor.ca/real-estate/28578792/360-sauve-crescent-waterloo

766 Old Hespeler Rd
Cambridge, Ontario N3H 5L8
(519) 623-6200
(519) 623-3541
Interested?
Contact us for more information

