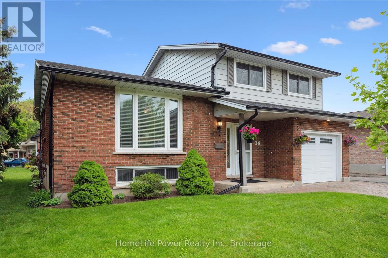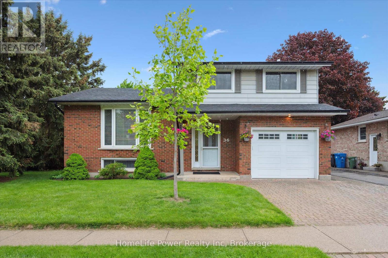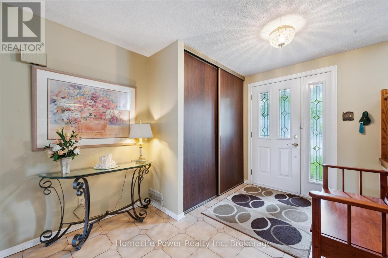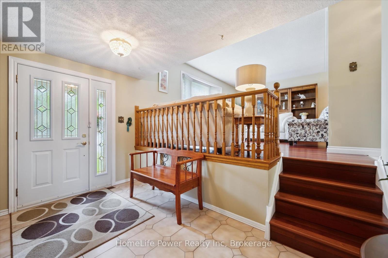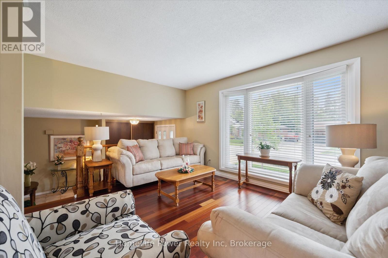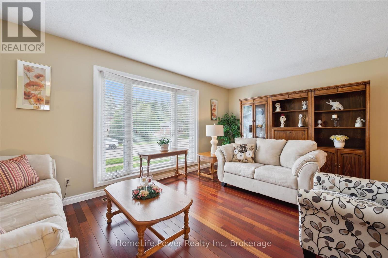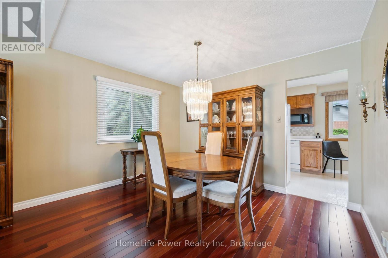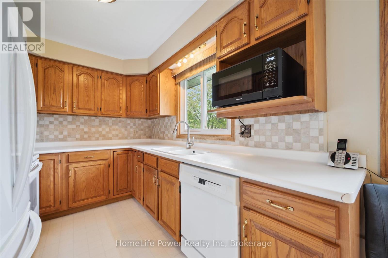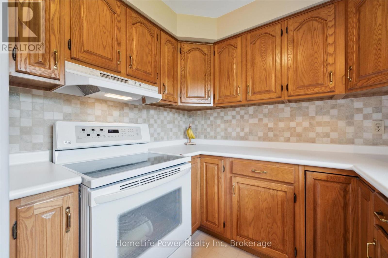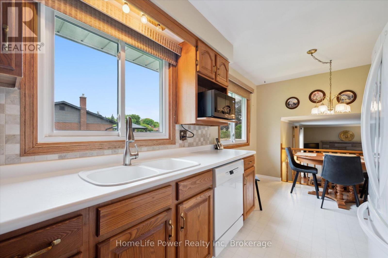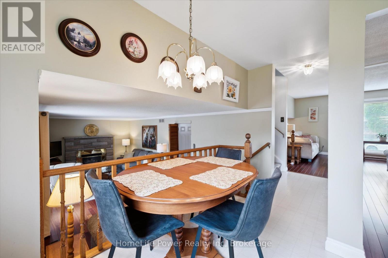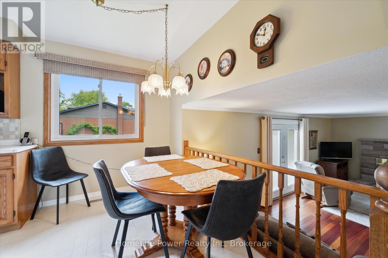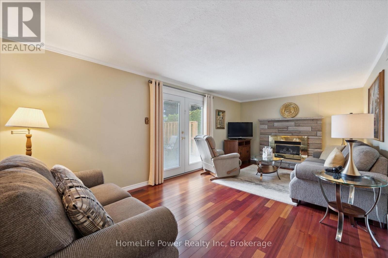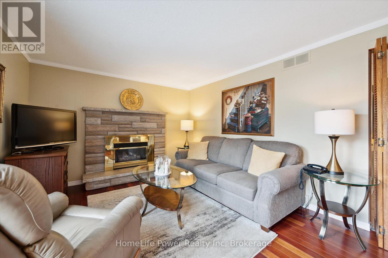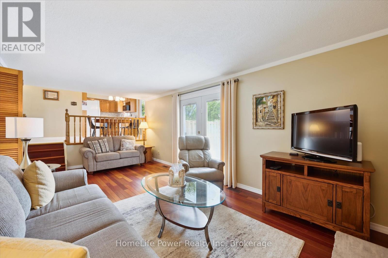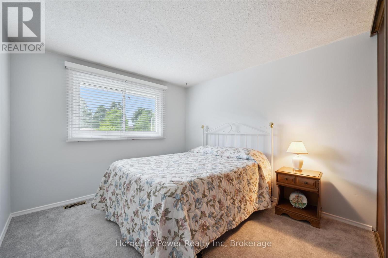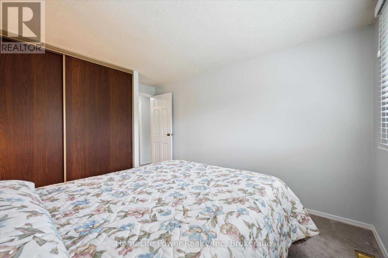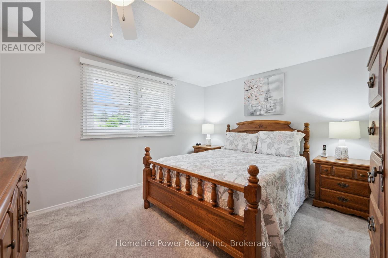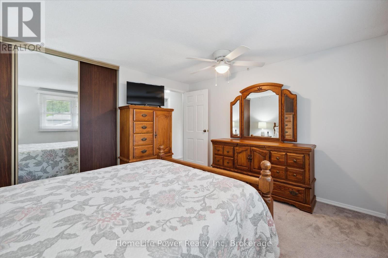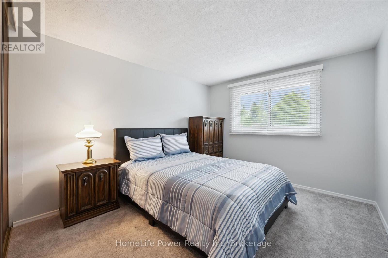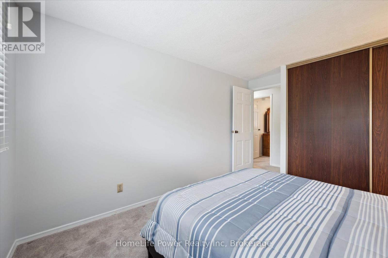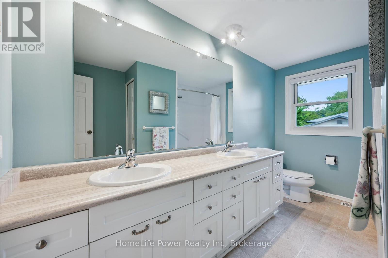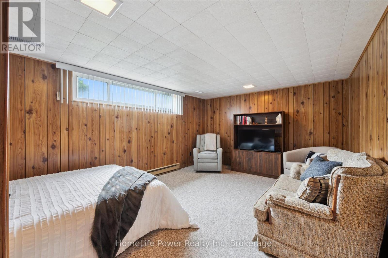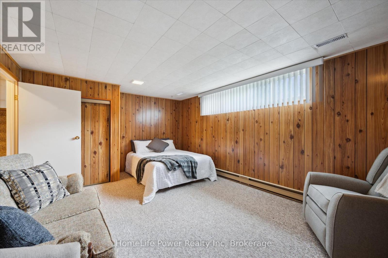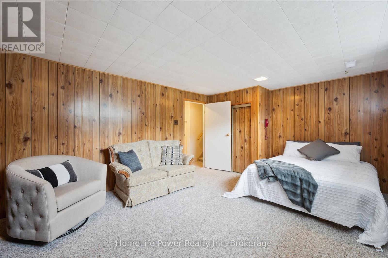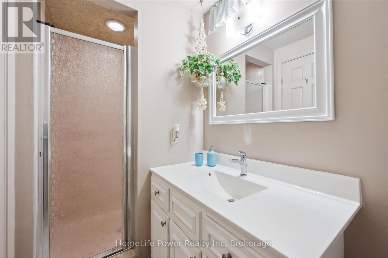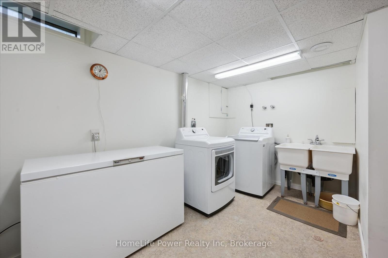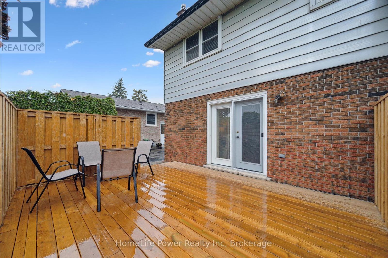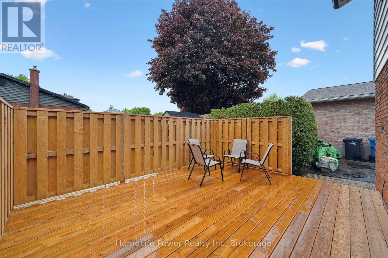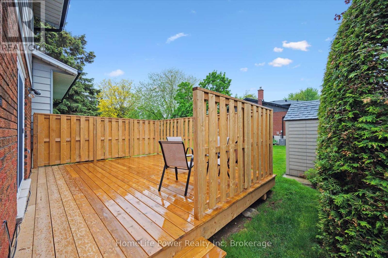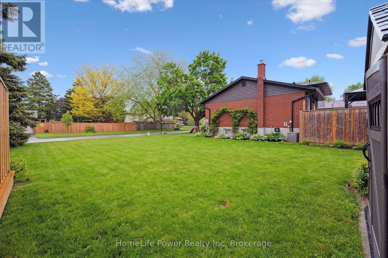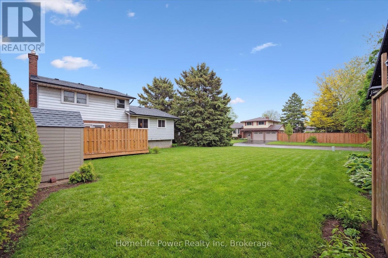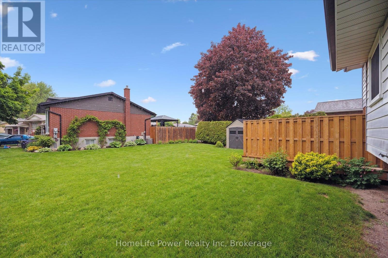36 Sanderson Drive Guelph (Willow West/sugarbush/west Acres), Ontario N1H 7B8
$824,900
There's something special about 36 Sanderson Drive. Meticulously maintained by the same family for the past 50 years, this is a happy home where comfort, space, and natural light come together in a welcoming family setting. 4 levels of living space offer a thoughtful and functional layout. The main floor features an open-concept living and dining area with gleaming hardwood floors and large windows that let the sunshine pour in. The kitchen overlooks the spacious backyard and includes a casual dining nook that opens to the lower-level family room - ideal for morning coffee, weeknight dinners, or keeping an eye on the kids while you cook. Upstairs, you'll find three generous bedrooms with large closets and a beautifully updated bathroom. The finished lower level adds even more flexibility, with a fourth bedroom that's perfect as a teen retreat, hobby room, or additional family space. This level also includes a 3-piece bathroom, a bright laundry room, and access to a large, dry crawl space for all your storage needs. Step outside to a backyard made for play and relaxation - whether it's gardening, hosting summer BBQs, or watching the kids on the swing set, there's plenty of room to enjoy. The new fenced-in deck offers a private spot to unwind or entertain. Located in a mature neighbourhood just minutes from the West End Recreation Centre, Costco, grocery stores, restaurants, and more, this home truly checks all the boxes for modern family living. A pre-listing home inspection has already been done for the comfort of this home's new owners. Book your private showing today and see it for yourself! (id:37788)
Property Details
| MLS® Number | X12334391 |
| Property Type | Single Family |
| Neigbourhood | West Willow Woods |
| Community Name | Willow West/Sugarbush/West Acres |
| Amenities Near By | Public Transit, Place Of Worship |
| Community Features | Community Centre |
| Features | Level Lot |
| Parking Space Total | 3 |
| Structure | Deck, Shed |
Building
| Bathroom Total | 2 |
| Bedrooms Above Ground | 3 |
| Bedrooms Below Ground | 1 |
| Bedrooms Total | 4 |
| Age | 31 To 50 Years |
| Amenities | Fireplace(s) |
| Appliances | Central Vacuum, Water Softener, Garage Door Opener Remote(s), Dishwasher, Dryer, Freezer, Hood Fan, Stove, Washer, Refrigerator |
| Basement Development | Finished |
| Basement Type | N/a (finished) |
| Construction Style Attachment | Detached |
| Construction Style Split Level | Sidesplit |
| Cooling Type | Central Air Conditioning |
| Exterior Finish | Aluminum Siding, Brick |
| Fireplace Present | Yes |
| Foundation Type | Poured Concrete |
| Heating Fuel | Natural Gas |
| Heating Type | Forced Air |
| Size Interior | 1500 - 2000 Sqft |
| Type | House |
| Utility Water | Municipal Water |
Parking
| Garage |
Land
| Acreage | No |
| Land Amenities | Public Transit, Place Of Worship |
| Sewer | Sanitary Sewer |
| Size Depth | 101 Ft |
| Size Frontage | 58 Ft |
| Size Irregular | 58 X 101 Ft |
| Size Total Text | 58 X 101 Ft |
Rooms
| Level | Type | Length | Width | Dimensions |
|---|---|---|---|---|
| Second Level | Bedroom | 3.99 m | 3.1 m | 3.99 m x 3.1 m |
| Second Level | Bedroom | 3.99 m | 3.02 m | 3.99 m x 3.02 m |
| Second Level | Primary Bedroom | 3.94 m | 3.53 m | 3.94 m x 3.53 m |
| Basement | Bedroom | 5.18 m | 3.61 m | 5.18 m x 3.61 m |
| Basement | Laundry Room | 4.34 m | 3.3 m | 4.34 m x 3.3 m |
| Main Level | Living Room | 6.33 m | 5.31 m | 6.33 m x 5.31 m |
| Main Level | Dining Room | 2.95 m | 2.59 m | 2.95 m x 2.59 m |
| Main Level | Kitchen | 2.44 m | 2.77 m | 2.44 m x 2.77 m |
| Main Level | Family Room | 6.07 m | 3.35 m | 6.07 m x 3.35 m |
| Main Level | Foyer | 4.78 m | 2.64 m | 4.78 m x 2.64 m |

1027 Gordon Street, Unit 2 & 3
Guelph, Ontario N1G 4X1
(519) 836-1072
(519) 836-3903
www.homelifepower.com/

1027 Gordon Street, Unit 2 & 3
Guelph, Ontario N1G 4X1
(519) 836-1072
(519) 836-3903
www.homelifepower.com/
Interested?
Contact us for more information

