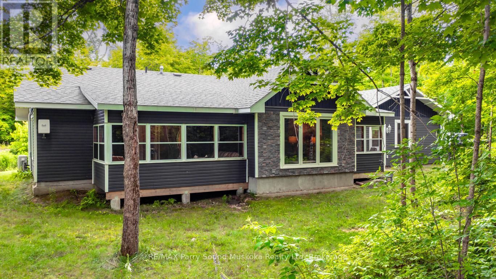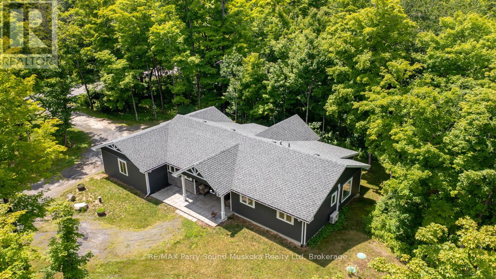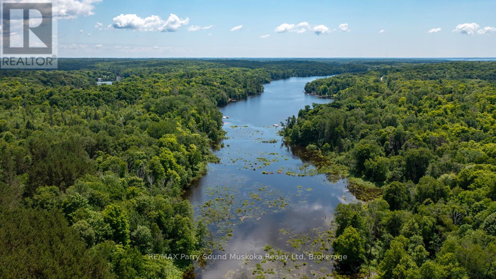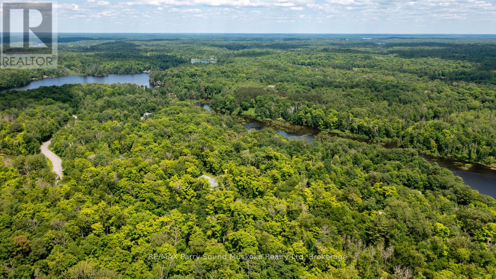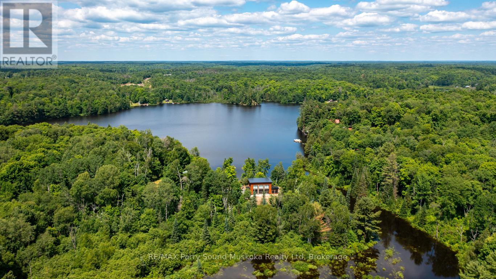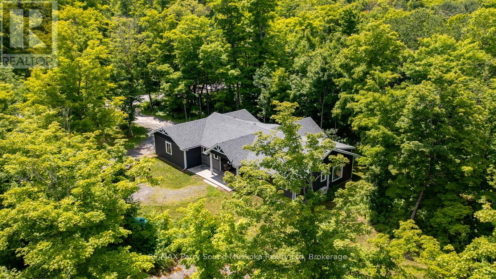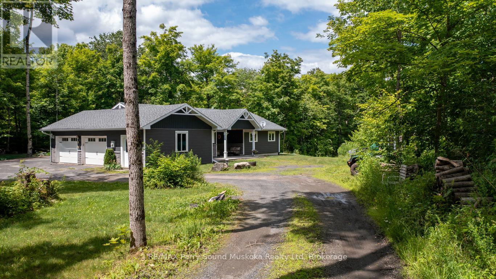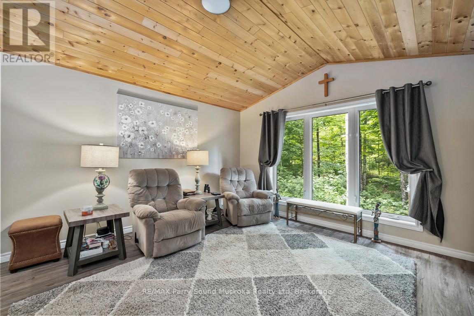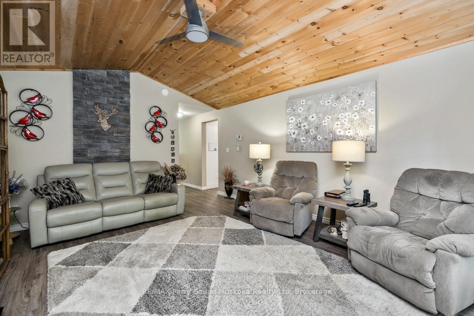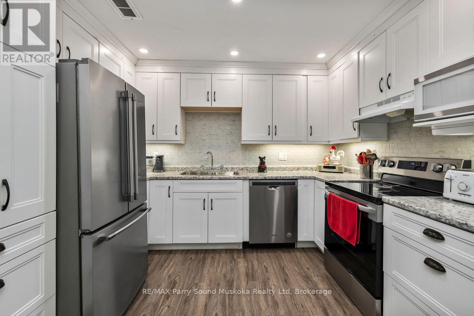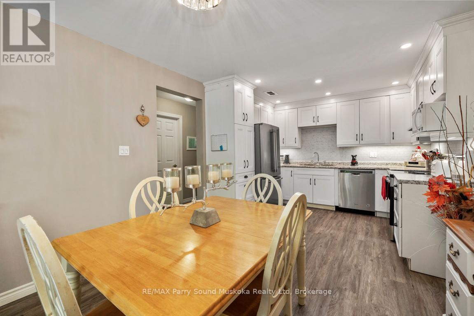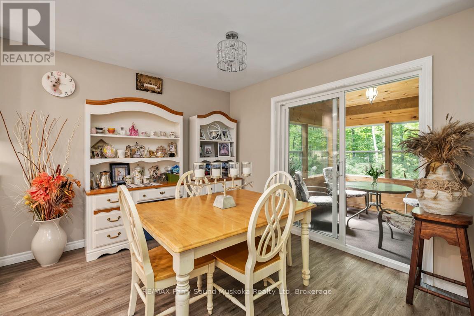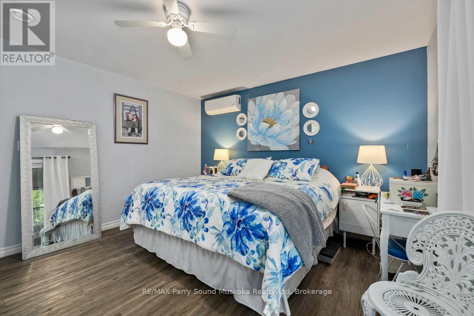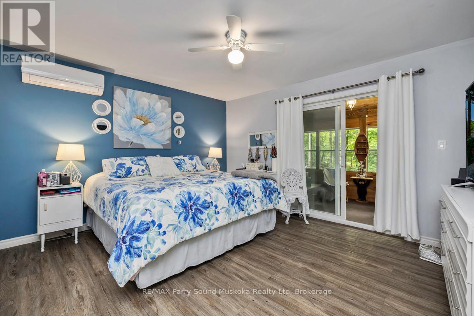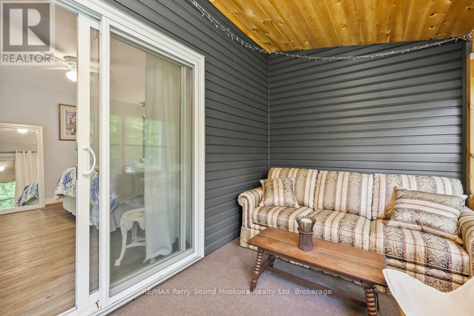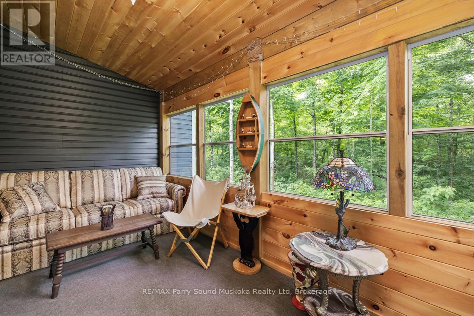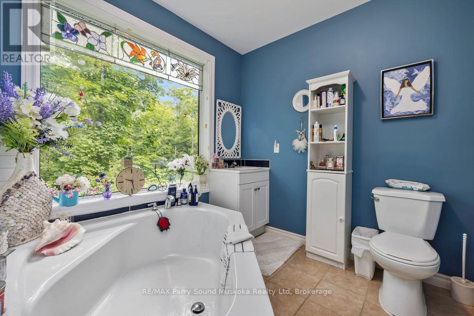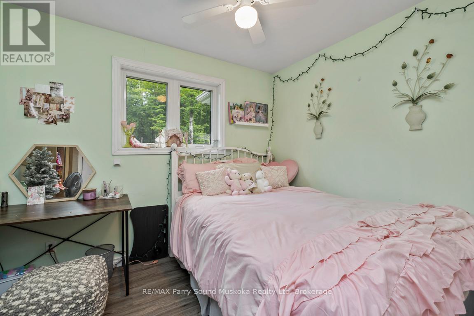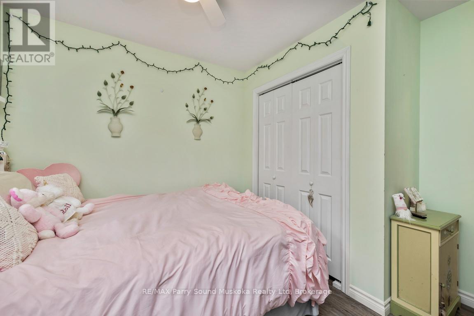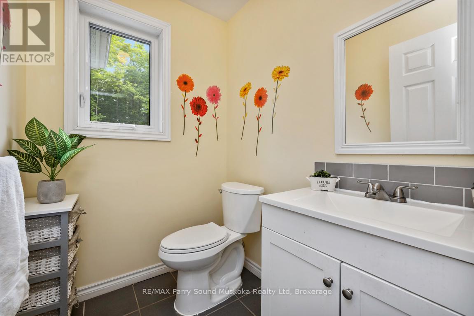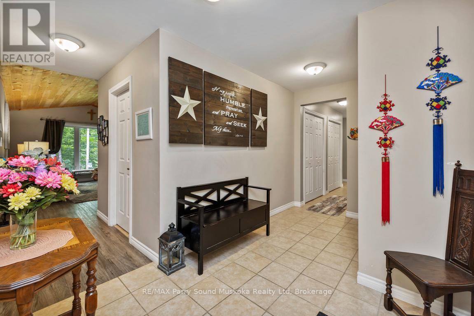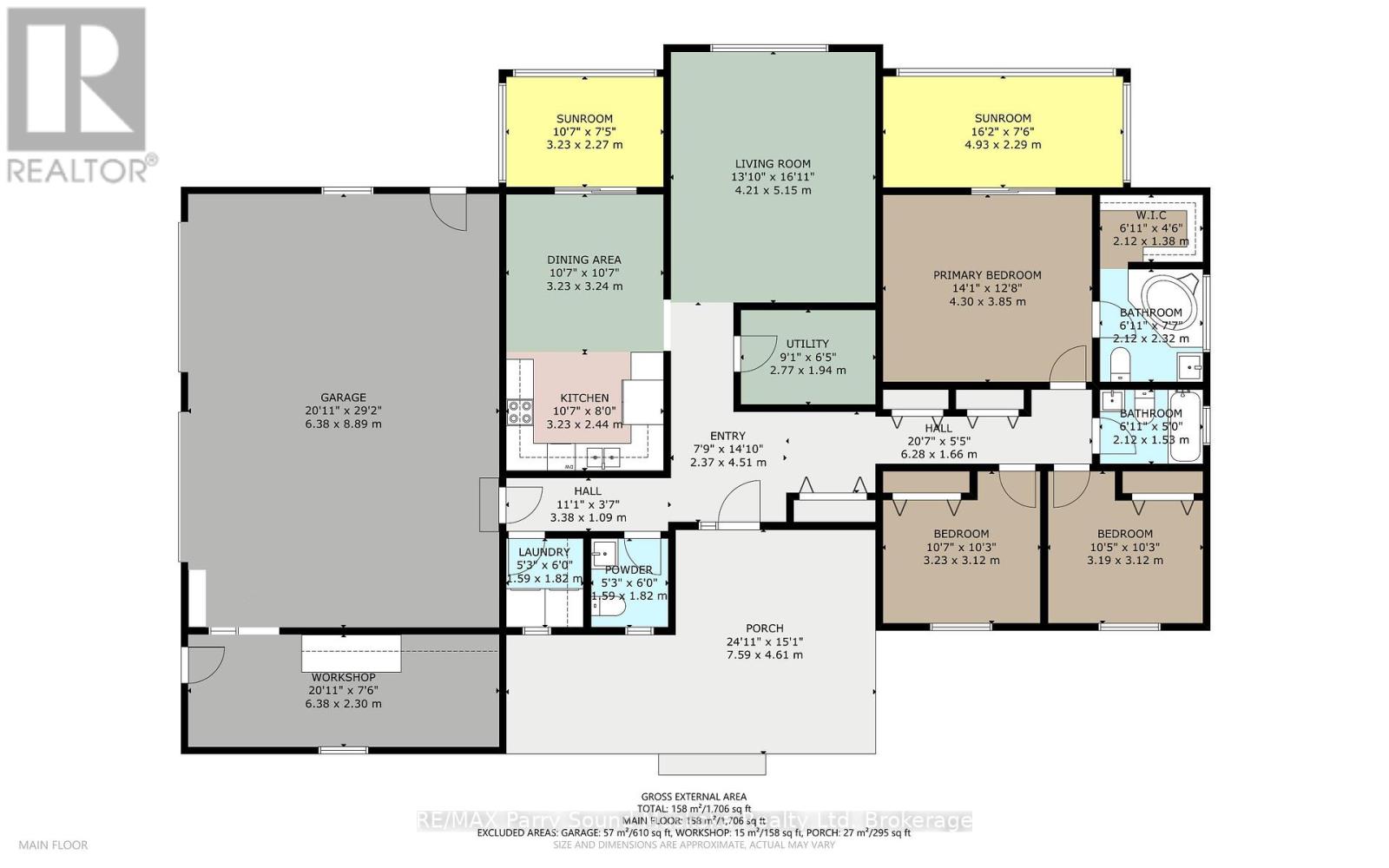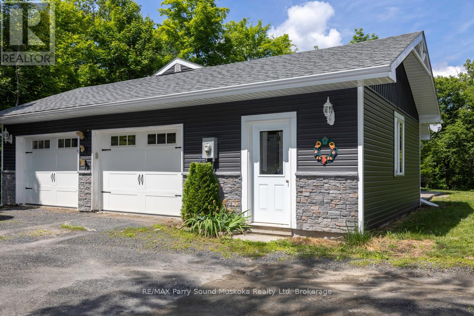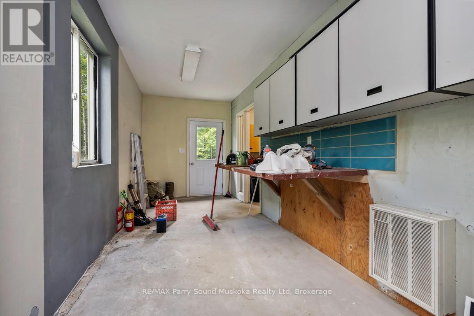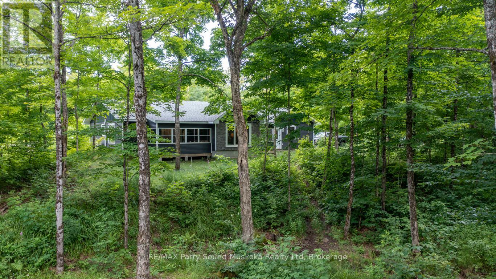36 Long Lake Estates Road Mcdougall, Ontario P2A 2W7
$699,000
DESIRABLE CUSTOM BUILT RANCH BUNGALOW! NESTLED ON 5.55 ACRES OF PRIVACY! Nature trails that lead back to Campbell Creek & offer access into Campbell Lake and Strathdee Lake by canoe or kayak, This stunning 3 bedroom, 3 bath home is only four years new! Built in 2021, In-floor propane-fired heating, Air conditioning, Large picture windows to take advantage of nature, Two screened-in sunrooms to enjoy the wildlife & extend 3 season enjoyment, Small pond on the property, Attached double, heated & insulated Garage (29'x21') + Workshop (21"x7.6'), This is an ideal location just 10 minutes to Parry Sound and minutes off the highways for travelling north or south to the GTA, Minutes to area Lakes for great fishing and boating: Strathdee, Miller & Boys Lakes, Make this your ideal family or retirement home! (id:37788)
Property Details
| MLS® Number | X12274223 |
| Property Type | Single Family |
| Community Name | McDougall |
| Amenities Near By | Beach, Golf Nearby, Hospital |
| Easement | Unknown, None |
| Equipment Type | Propane Tank |
| Features | Irregular Lot Size |
| Parking Space Total | 8 |
| Rental Equipment Type | Propane Tank |
| Structure | Porch, Patio(s), Shed |
| View Type | Direct Water View |
| Water Front Name | Campbell Lake |
| Water Front Type | Waterfront |
Building
| Bathroom Total | 3 |
| Bedrooms Above Ground | 3 |
| Bedrooms Total | 3 |
| Age | 0 To 5 Years |
| Appliances | Garage Door Opener Remote(s), Water Heater - Tankless, Dishwasher, Dryer, Garage Door Opener, Hood Fan, Stove, Washer, Window Coverings, Refrigerator |
| Architectural Style | Bungalow |
| Construction Style Attachment | Detached |
| Cooling Type | Wall Unit |
| Exterior Finish | Vinyl Siding, Stone |
| Foundation Type | Slab, Wood/piers |
| Half Bath Total | 1 |
| Heating Fuel | Propane |
| Heating Type | Radiant Heat |
| Stories Total | 1 |
| Size Interior | 1500 - 2000 Sqft |
| Type | House |
| Utility Water | Drilled Well |
Parking
| Attached Garage | |
| Garage |
Land
| Access Type | Year-round Access |
| Acreage | Yes |
| Land Amenities | Beach, Golf Nearby, Hospital |
| Sewer | Septic System |
| Size Depth | 964 Ft ,7 In |
| Size Frontage | 517 Ft ,1 In |
| Size Irregular | 517.1 X 964.6 Ft |
| Size Total Text | 517.1 X 964.6 Ft|5 - 9.99 Acres |
| Zoning Description | Rr |
Rooms
| Level | Type | Length | Width | Dimensions |
|---|---|---|---|---|
| Main Level | Living Room | 5.15 m | 4.21 m | 5.15 m x 4.21 m |
| Main Level | Laundry Room | 1.82 m | 1.59 m | 1.82 m x 1.59 m |
| Main Level | Bathroom | 1.82 m | 1.59 m | 1.82 m x 1.59 m |
| Main Level | Foyer | 4.51 m | 2.37 m | 4.51 m x 2.37 m |
| Main Level | Utility Room | 2.77 m | 1.94 m | 2.77 m x 1.94 m |
| Main Level | Workshop | 6.38 m | 2.3 m | 6.38 m x 2.3 m |
| Main Level | Kitchen | 3.23 m | 2.44 m | 3.23 m x 2.44 m |
| Main Level | Dining Room | 3.24 m | 3.23 m | 3.24 m x 3.23 m |
| Main Level | Sunroom | 3.23 m | 2.27 m | 3.23 m x 2.27 m |
| Main Level | Primary Bedroom | 4.3 m | 3.85 m | 4.3 m x 3.85 m |
| Main Level | Bathroom | 2.32 m | 2.12 m | 2.32 m x 2.12 m |
| Main Level | Sunroom | 4.93 m | 2.29 m | 4.93 m x 2.29 m |
| Main Level | Bedroom 2 | 3.23 m | 3.12 m | 3.23 m x 3.12 m |
| Main Level | Bedroom 3 | 3.19 m | 3.12 m | 3.19 m x 3.12 m |
| Main Level | Bathroom | 2.12 m | 1.58 m | 2.12 m x 1.58 m |
https://www.realtor.ca/real-estate/28582779/36-long-lake-estates-road-mcdougall-mcdougall

47 James Street
Parry Sound, Ontario P2A 1T6
(705) 746-9336
(705) 746-5176
Interested?
Contact us for more information


