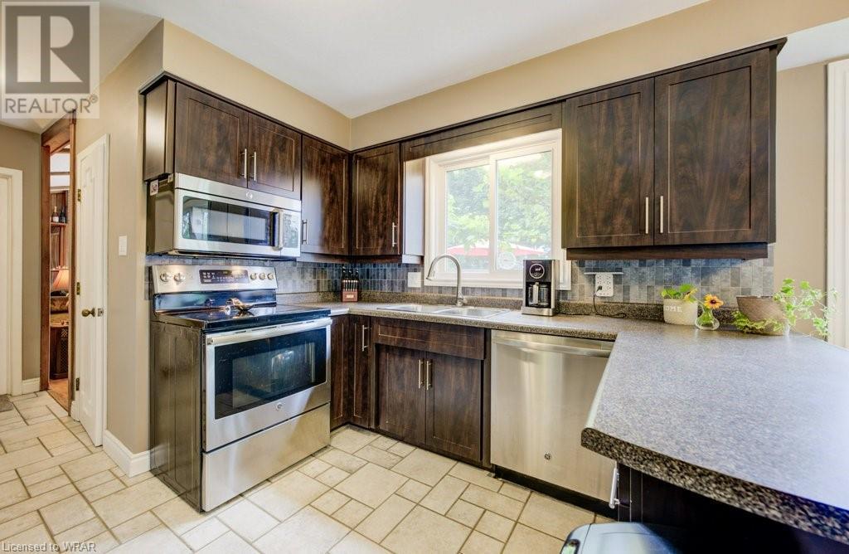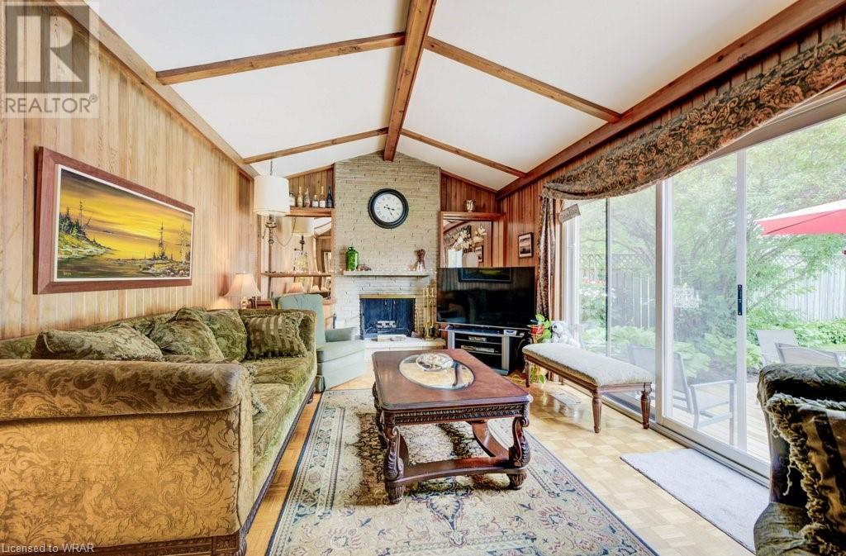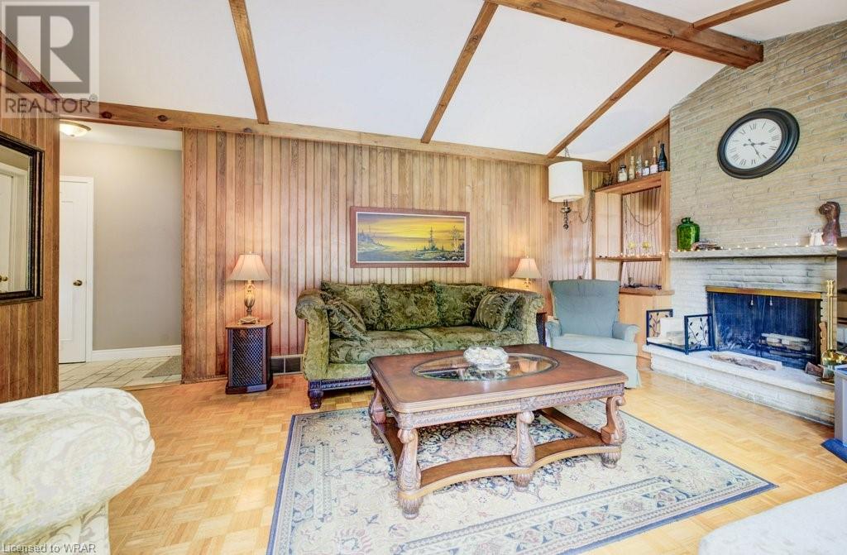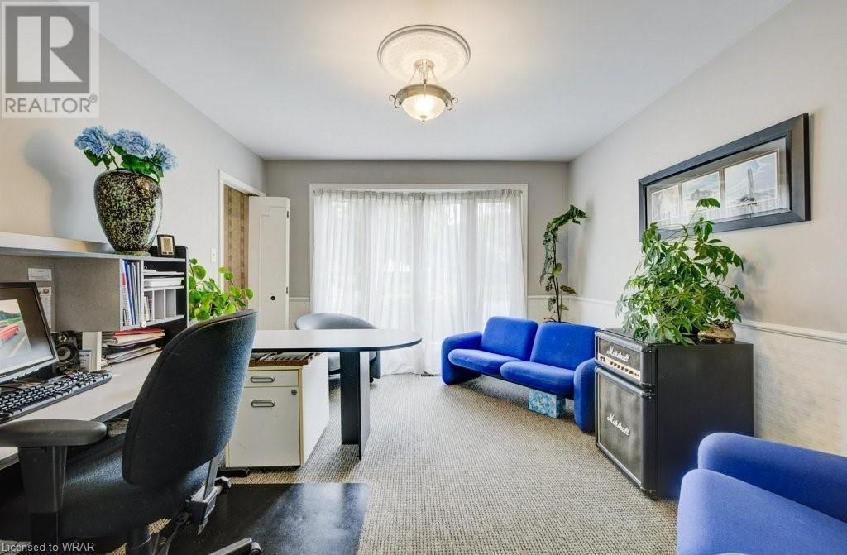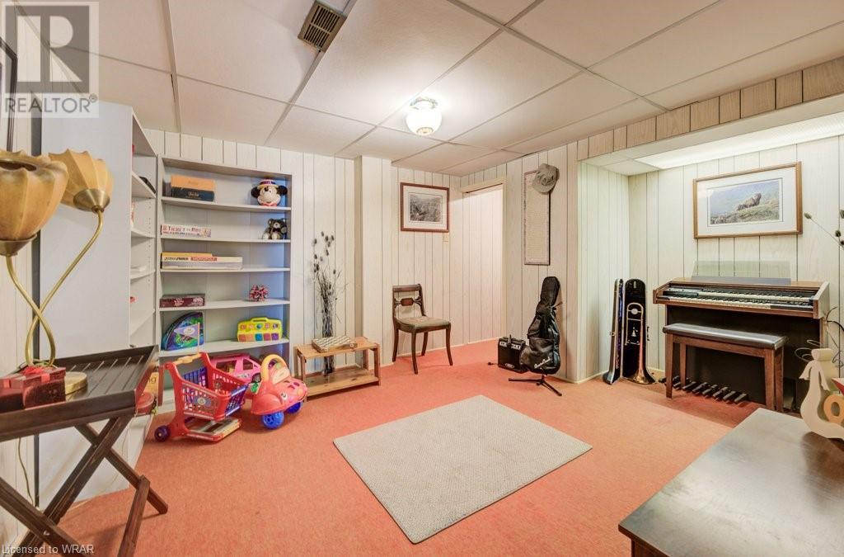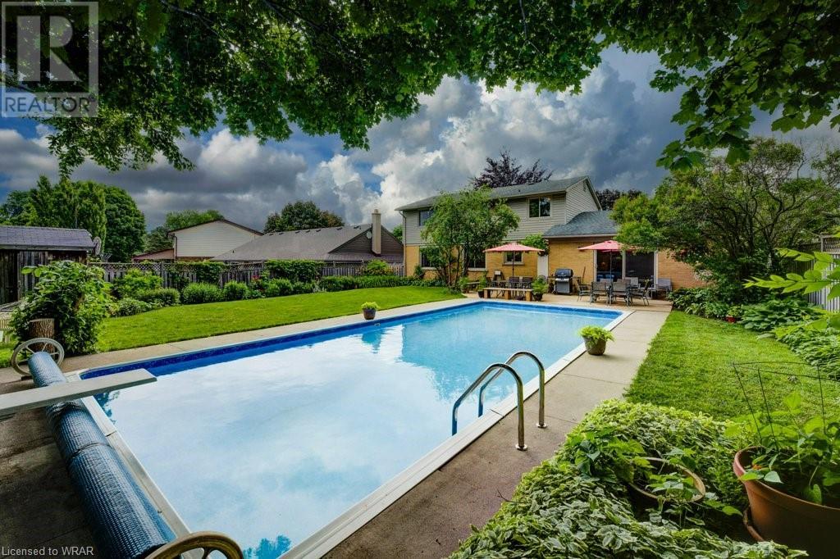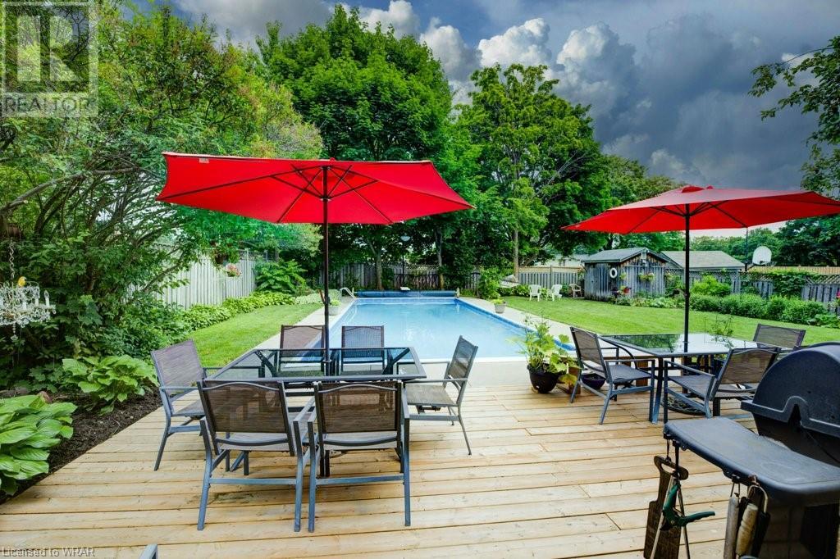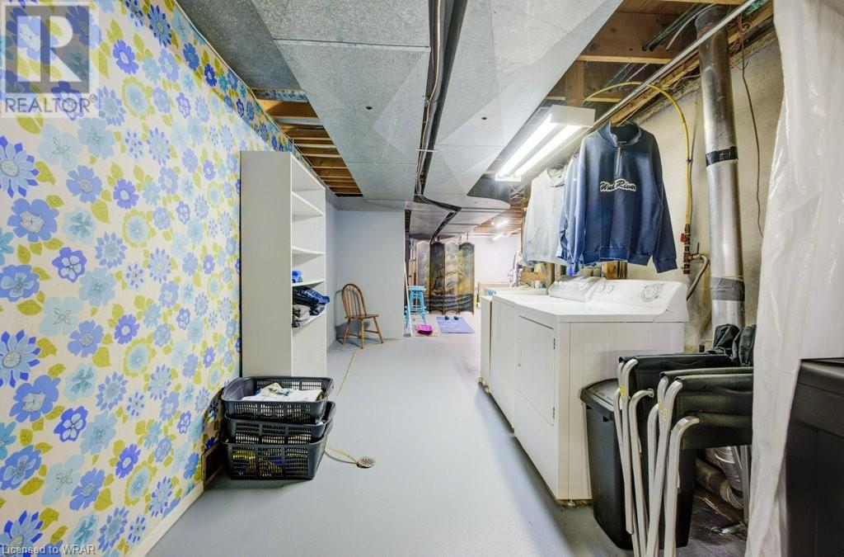36 Cloverdale Crescent Kitchener, Ontario N2M 4X2
$999,999
Open house this Sun, July 14th, 2-4 at 36 Cloverdale cres, Kit! Wow, located in the highly sought area of Forest Hill on a crescent backing & siding onto greenspace! 4 Bed, 3 Bath centre Hall plan w/vaulted ceiling in family room featuring a wood fireplace & walkout to a new large 12 x 28 pressure treated deck (2023) over looking the large 67 x 125 ft, fenced lot with an 16 x 38 ft inground pool and loads of room to play your outdoor games. This classic Stone front home has been well maintained and ready for a new owner after 24 years of this family enjoying all the amenities. While the sellers adored this beautiful home they updated the original kitchen cabinets & ss appliances, roof, windows, front door, central air+++ Improvements the sellers made over the past 24 years were Roof-35 year shingles, Beautiful Custom Glass front double doors, 8' Patio door, All windows, Ceramic floors, Refinished hardwood floors, - Paint throughout (over the years), Living room - wide plank vinyl flooring, Updated 2 bathrooms w/quartz counters, SS Fridge, stove, microwave & dishwasher in the past 6 years, Driveway, Siding, Garage door & opener, Deck - 2023, Central Air - 3 years ago, Water softener approx 6 years, Eaves Troughs & soffits, Ensuite! Features of this home are- Walk-in closets in 3 out of 4 beds, Ensuite, Huge windows throughout, Carpet free - except office, Pool w/lots of privacy 16 x 38 ft, 1960's Custom Light over the diving board, Mature trees, Custom 8'X10' Cedar Shed, Lush flower gardens, perennials, Famrm w/ vaulted ceiling & wood burning fireplace - Cedar lined feels like a cottage in the city, Cloverdale Park on one side & behind house, Schools - Catholic School (St. Paul's) Other side of park, Public Schools - 3 within walking distance, Forest Heights High School! Churches nearby, Shopping (Sunrise Centre, Super Store, Giant Tiger etc.), banks, Medical buildings, Multiple parks nearby! Great neighborhood & neighbors (id:37788)
Property Details
| MLS® Number | 40616977 |
| Property Type | Single Family |
| Amenities Near By | Airport, Hospital, Public Transit, Schools, Shopping, Ski Area |
| Community Features | Quiet Area, Community Centre |
| Features | Cul-de-sac, Backs On Greenbelt, Paved Driveway |
| Parking Space Total | 6 |
| Pool Type | Inground Pool |
| Structure | Shed |
Building
| Bathroom Total | 3 |
| Bedrooms Above Ground | 4 |
| Bedrooms Total | 4 |
| Architectural Style | 2 Level |
| Basement Development | Unfinished |
| Basement Type | Full (unfinished) |
| Constructed Date | 1965 |
| Construction Material | Wood Frame |
| Construction Style Attachment | Detached |
| Cooling Type | Central Air Conditioning |
| Exterior Finish | Brick, Stone, Vinyl Siding, Wood |
| Fire Protection | None |
| Foundation Type | Poured Concrete |
| Half Bath Total | 2 |
| Heating Fuel | Natural Gas |
| Heating Type | Forced Air |
| Stories Total | 2 |
| Size Interior | 2190 Sqft |
| Type | House |
| Utility Water | Municipal Water |
Parking
| Attached Garage |
Land
| Access Type | Highway Nearby |
| Acreage | No |
| Land Amenities | Airport, Hospital, Public Transit, Schools, Shopping, Ski Area |
| Landscape Features | Landscaped |
| Sewer | Municipal Sewage System |
| Size Depth | 125 Ft |
| Size Frontage | 67 Ft |
| Size Total | 0|under 1/2 Acre |
| Size Total Text | 0|under 1/2 Acre |
| Zoning Description | R2a |
Rooms
| Level | Type | Length | Width | Dimensions |
|---|---|---|---|---|
| Second Level | 4pc Bathroom | Measurements not available | ||
| Second Level | Bedroom | 8'3'' x 11'6'' | ||
| Second Level | Bedroom | 11'2'' x 13'9'' | ||
| Second Level | Bedroom | 14'9'' x 10'2'' | ||
| Second Level | Primary Bedroom | 14'5'' x 14'1'' | ||
| Basement | Laundry Room | Measurements not available | ||
| Basement | Storage | Measurements not available | ||
| Basement | 2pc Bathroom | Measurements not available | ||
| Basement | Recreation Room | 22'8'' x 99'9'' | ||
| Main Level | 2pc Bathroom | Measurements not available | ||
| Main Level | Family Room | 19'4'' x 11'10'' | ||
| Main Level | Kitchen | 17'1'' x 11'2'' | ||
| Main Level | Office | 11'2'' x 12'3'' | ||
| Main Level | Living Room/dining Room | 13'9'' x 23'4'' |
Utilities
| Cable | Available |
https://www.realtor.ca/real-estate/27144517/36-cloverdale-crescent-kitchener

720 Westmount Rd.
Kitchener, Ontario N2E 2M6
(519) 741-0950
(519) 741-0957
Interested?
Contact us for more information

















