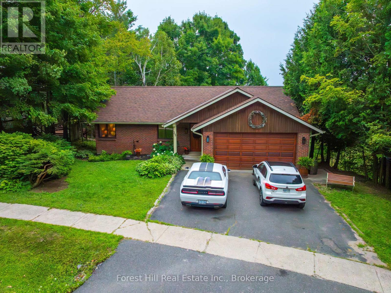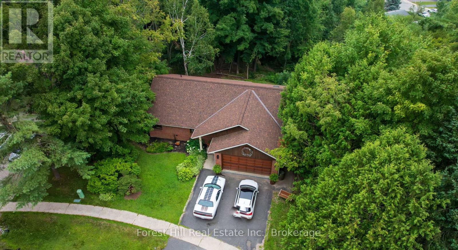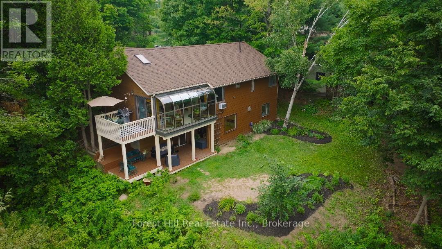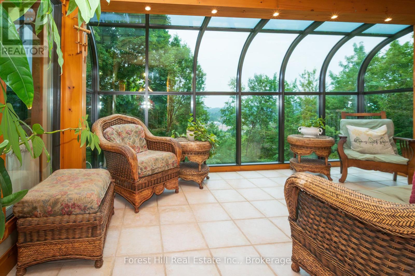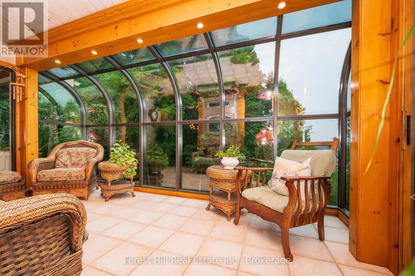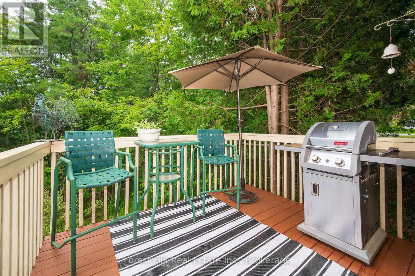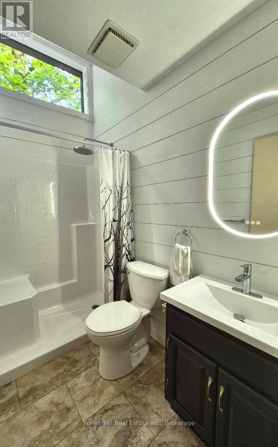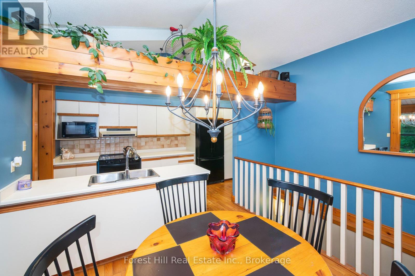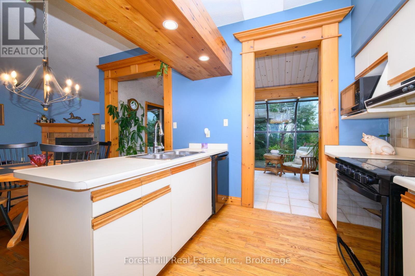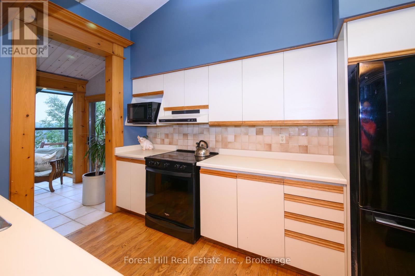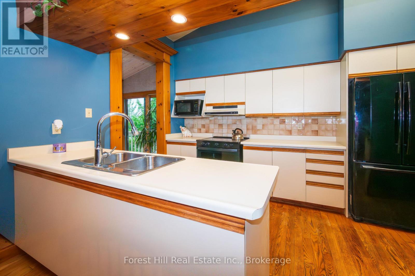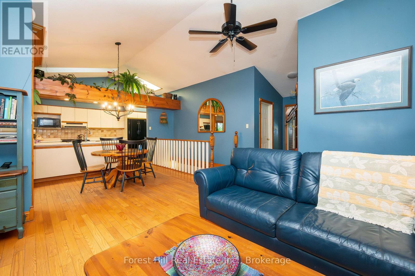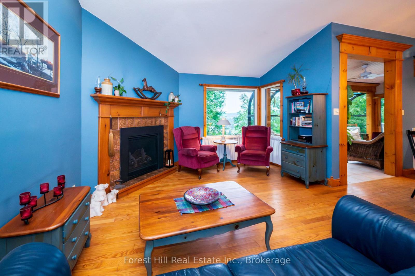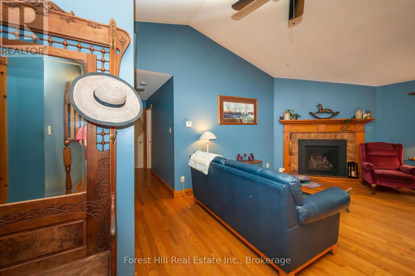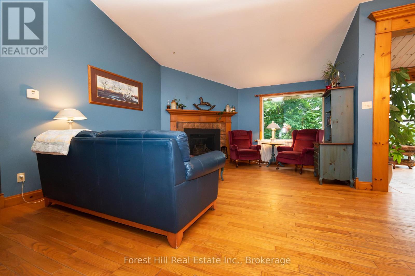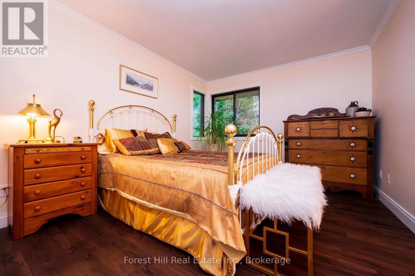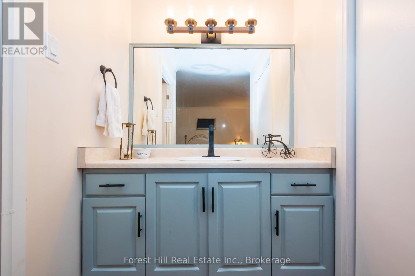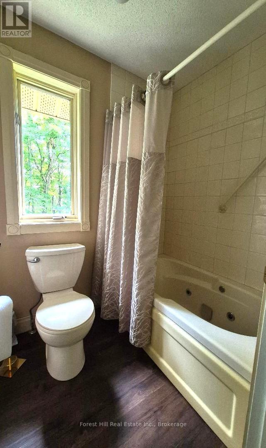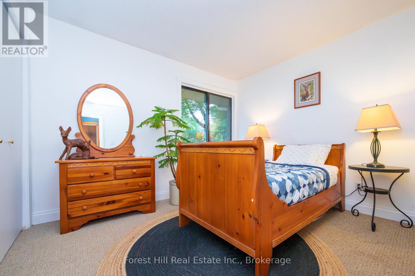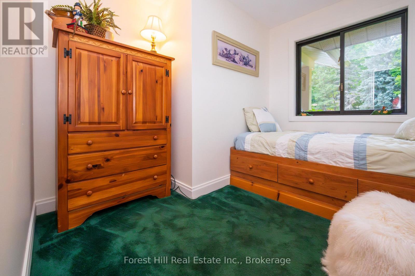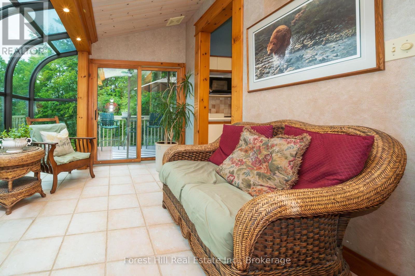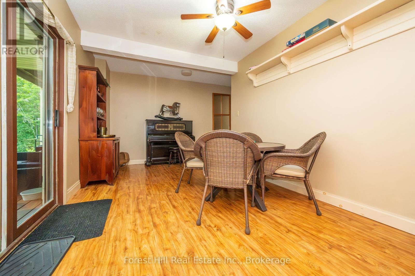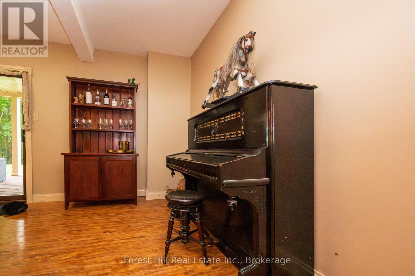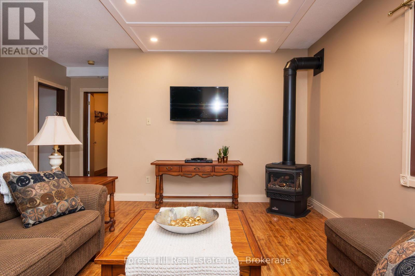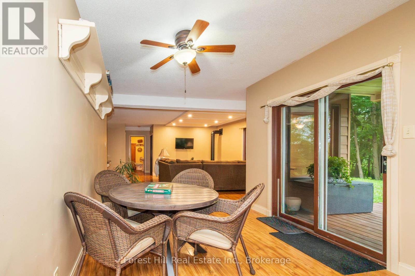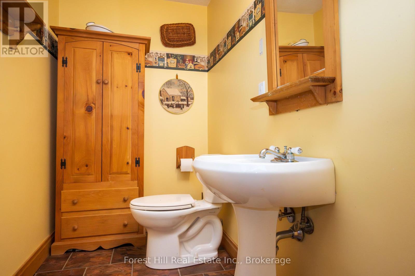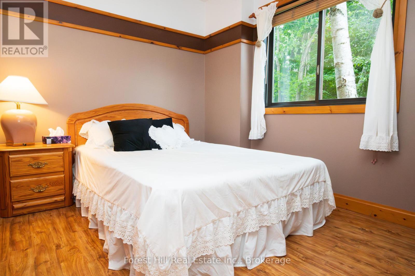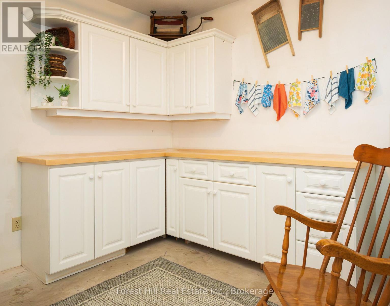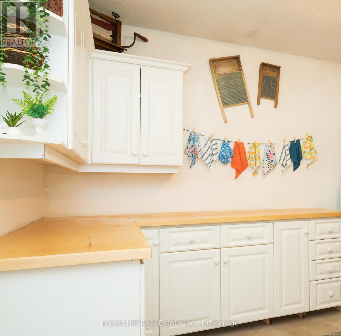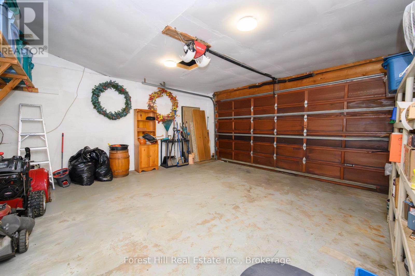35 Westvale Drive S Bracebridge (Monck (Bracebridge)), Ontario P1L 1B5
$849,000
You'll love this stunning Four Bedroom Three bathroom carefully cared for home on 35 Westvale Drive, one of Bracebridge's most premier areas, backing onto your own one acre mature forest!! Besides the valuted open concept main floor living area, you just have to experience the glass solarium with the incredible views south and over looking the forest and the town! and a walkout deck for that relaxing morning coffee. Three bedrooms and attached double car garage are also all on the main level and along with the large main bedroom with its own private esuite bathroom and walkin closet . Then experience the ground level with its massive open concept recreation room walking out to your own covered private deck and back yard with garden and a trail through your own private forest! One acre in town!! An extra guest bedroom, bathroom and newly renovated large laundry room also live on the ground level. Pride of ownship in everywhere you look in this home, all the photos and video tell the rest of the story! Very easy to show! (id:37788)
Property Details
| MLS® Number | X12322489 |
| Property Type | Single Family |
| Community Name | Monck (Bracebridge) |
| Amenities Near By | Place Of Worship |
| Community Features | School Bus, Community Centre |
| Features | Wooded Area, Level, Guest Suite |
| Parking Space Total | 4 |
| View Type | View |
Building
| Bathroom Total | 3 |
| Bedrooms Above Ground | 4 |
| Bedrooms Total | 4 |
| Age | 31 To 50 Years |
| Amenities | Fireplace(s) |
| Appliances | Water Heater, Water Meter |
| Architectural Style | Bungalow |
| Basement Development | Finished |
| Basement Features | Walk Out |
| Basement Type | Full (finished) |
| Construction Style Attachment | Detached |
| Cooling Type | Wall Unit |
| Exterior Finish | Brick, Wood |
| Fireplace Present | Yes |
| Fireplace Total | 2 |
| Foundation Type | Block |
| Heating Fuel | Natural Gas |
| Heating Type | Other |
| Stories Total | 1 |
| Size Interior | 2500 - 3000 Sqft |
| Type | House |
| Utility Water | Municipal Water |
Parking
| Attached Garage | |
| Garage |
Land
| Acreage | No |
| Land Amenities | Place Of Worship |
| Landscape Features | Landscaped |
| Sewer | Septic System |
| Size Depth | 357 Ft |
| Size Frontage | 81 Ft |
| Size Irregular | 81 X 357 Ft |
| Size Total Text | 81 X 357 Ft|1/2 - 1.99 Acres |
Rooms
| Level | Type | Length | Width | Dimensions |
|---|---|---|---|---|
| Main Level | Kitchen | 4.7 m | 2 m | 4.7 m x 2 m |
| Main Level | Sunroom | 4.8 m | 3 m | 4.8 m x 3 m |
| Main Level | Dining Room | 4.2 m | 3 m | 4.2 m x 3 m |
| Main Level | Living Room | 4.7 m | 6.5 m | 4.7 m x 6.5 m |
| Main Level | Bedroom | 4 m | 3.5 m | 4 m x 3.5 m |
| Main Level | Bedroom 2 | 3 m | 3 m | 3 m x 3 m |
| Main Level | Bedroom 3 | 3.3 m | 2.9 m | 3.3 m x 2.9 m |
| Main Level | Bathroom | 3 m | 3 m | 3 m x 3 m |
| Main Level | Bathroom | 2.3 m | 2.3 m | 2.3 m x 2.3 m |
| Ground Level | Bedroom 4 | 3.6 m | 3.05 m | 3.6 m x 3.05 m |
| Ground Level | Laundry Room | 3.75 m | 3.6 m | 3.75 m x 3.6 m |
| Ground Level | Bathroom | 1.35 m | 2.5 m | 1.35 m x 2.5 m |
| Ground Level | Recreational, Games Room | 8.56 m | 10 m | 8.56 m x 10 m |
111-2 Medora Street
Port Carling, Ontario P0B 1J0
(705) 765-1200
(705) 765-1400
Interested?
Contact us for more information

